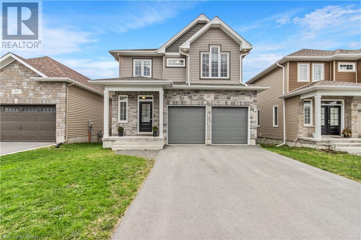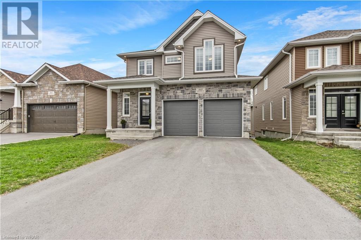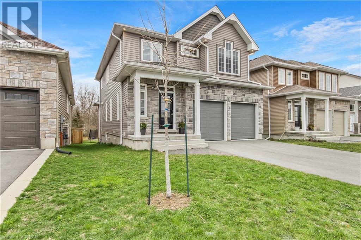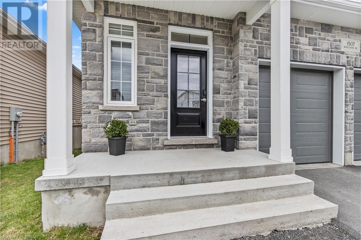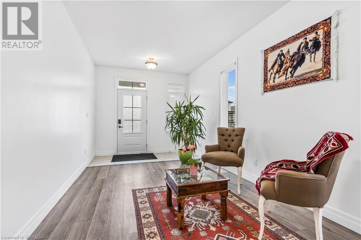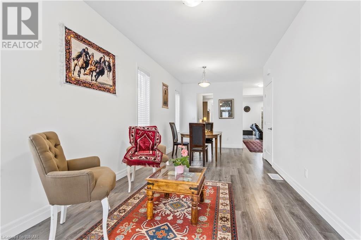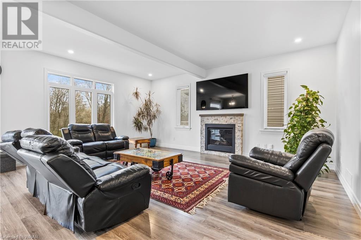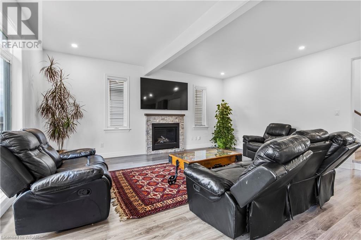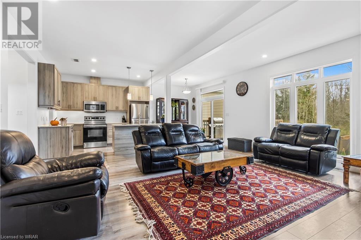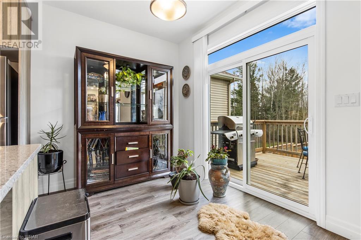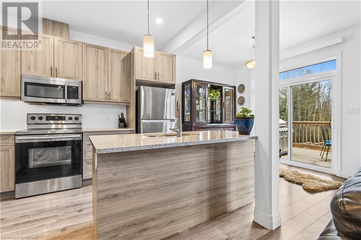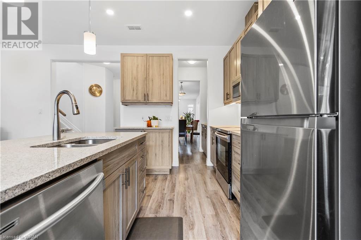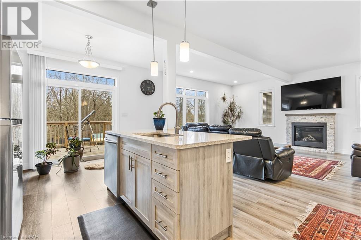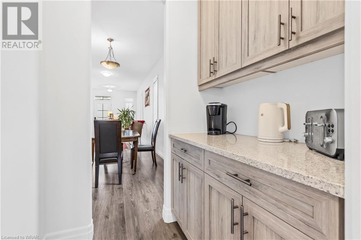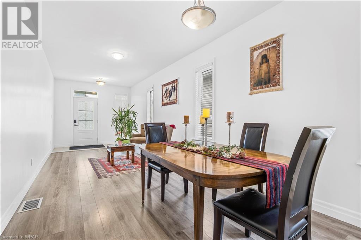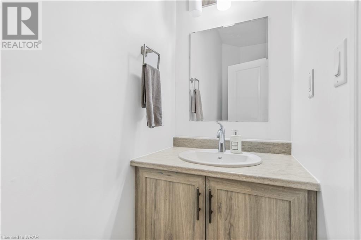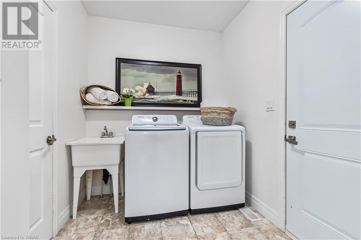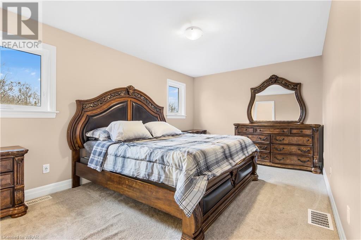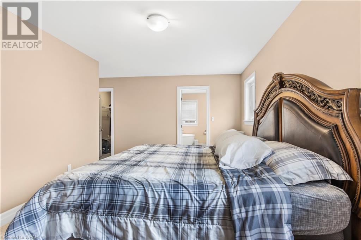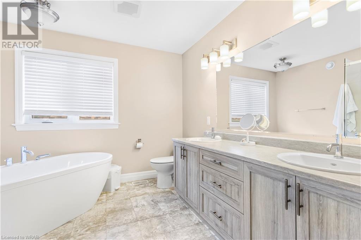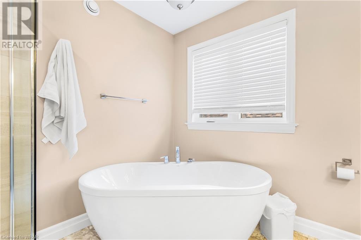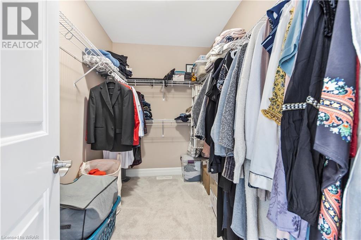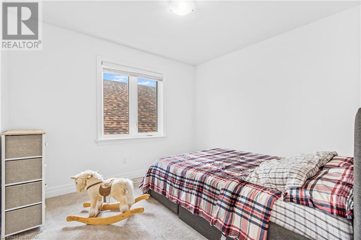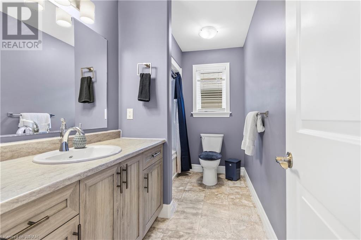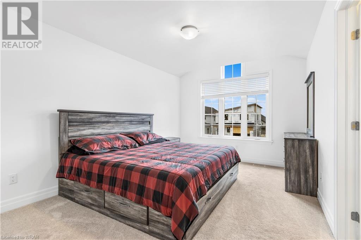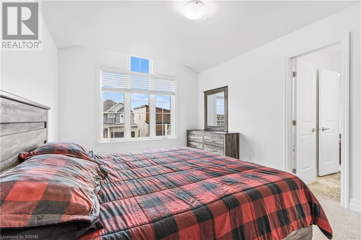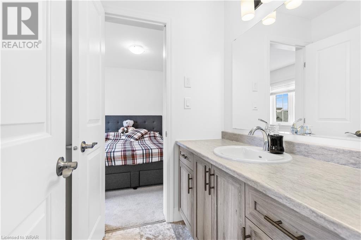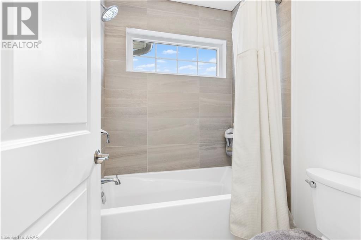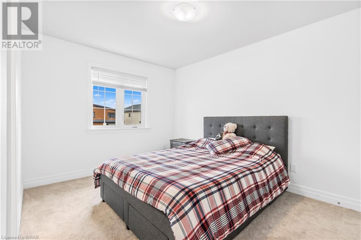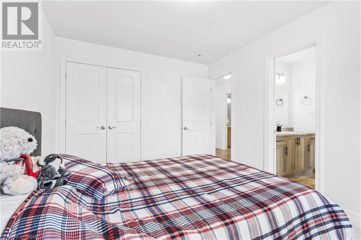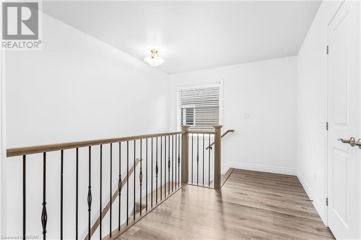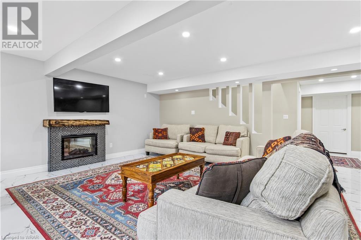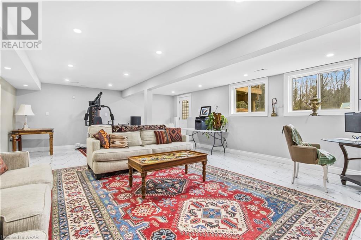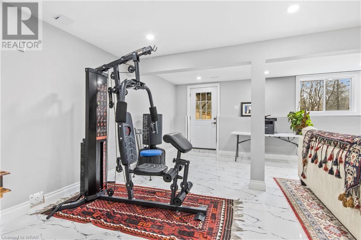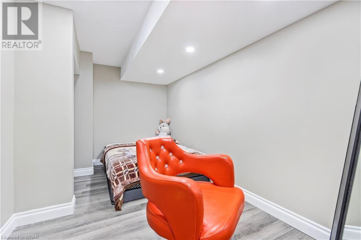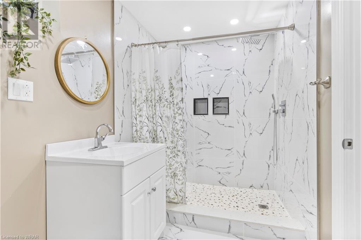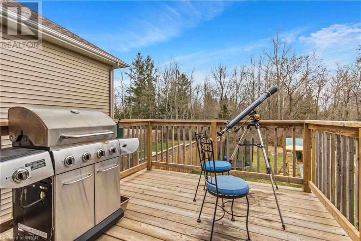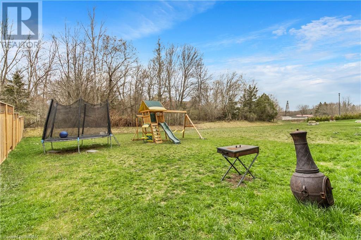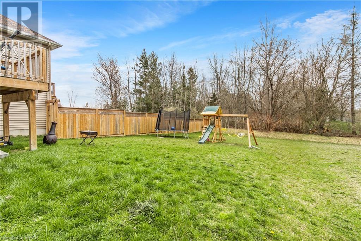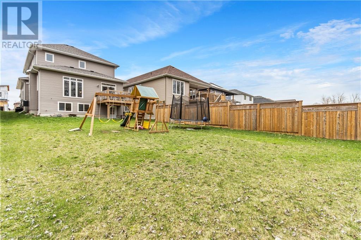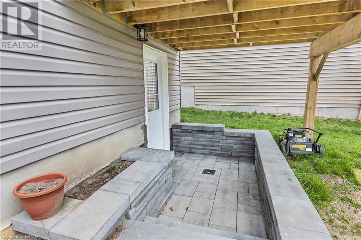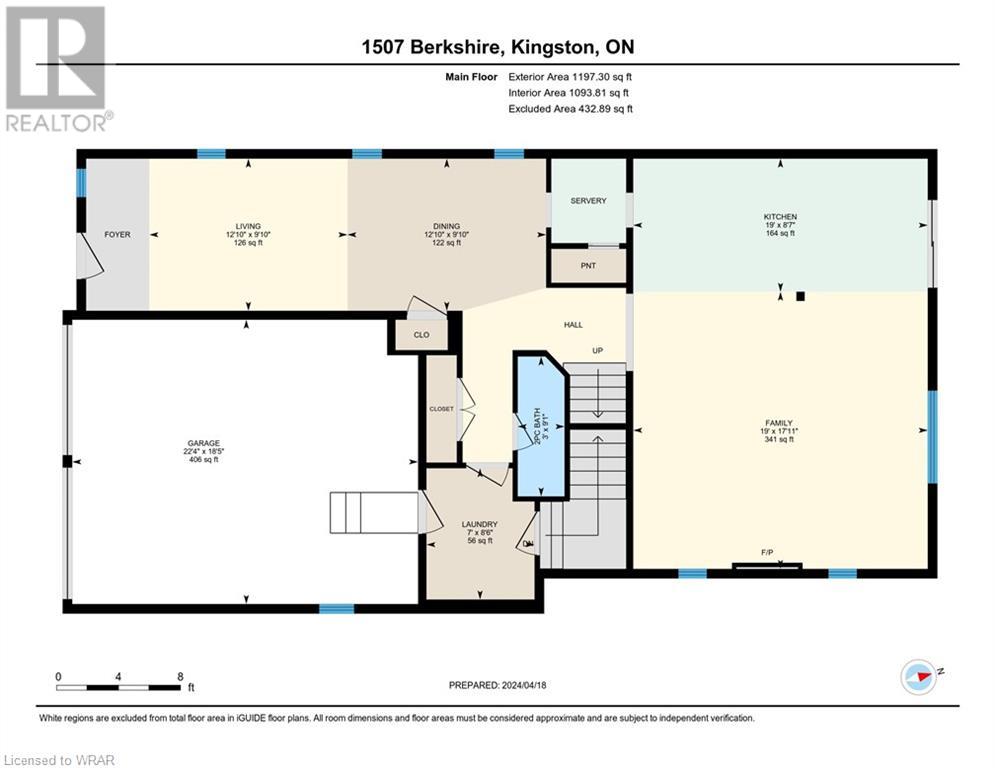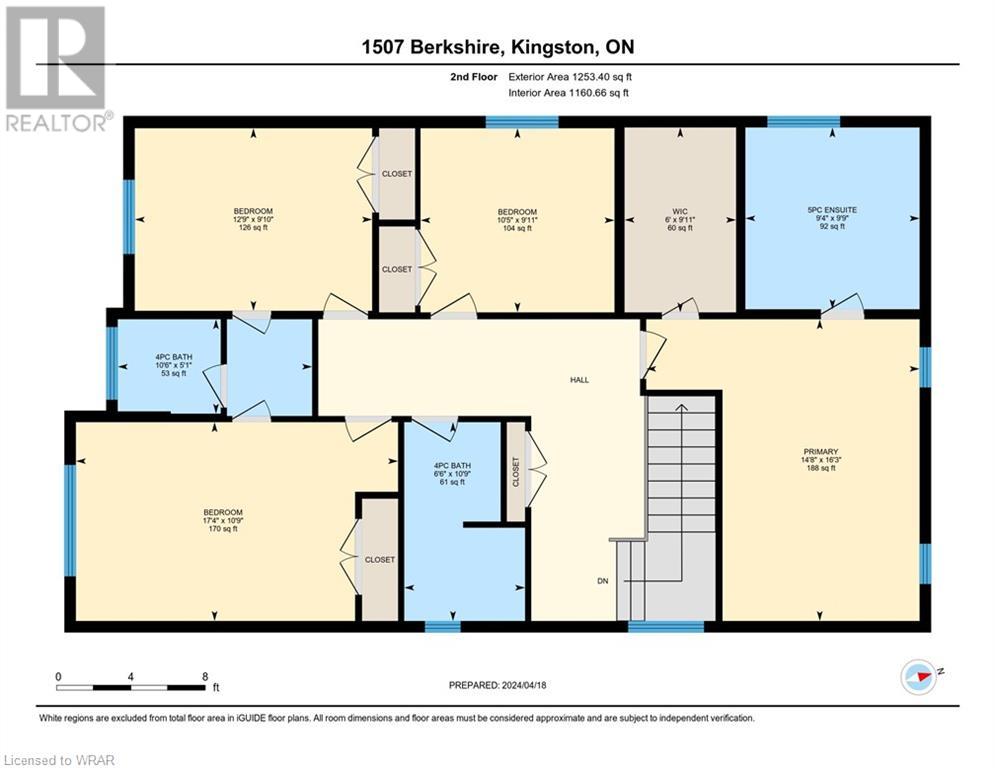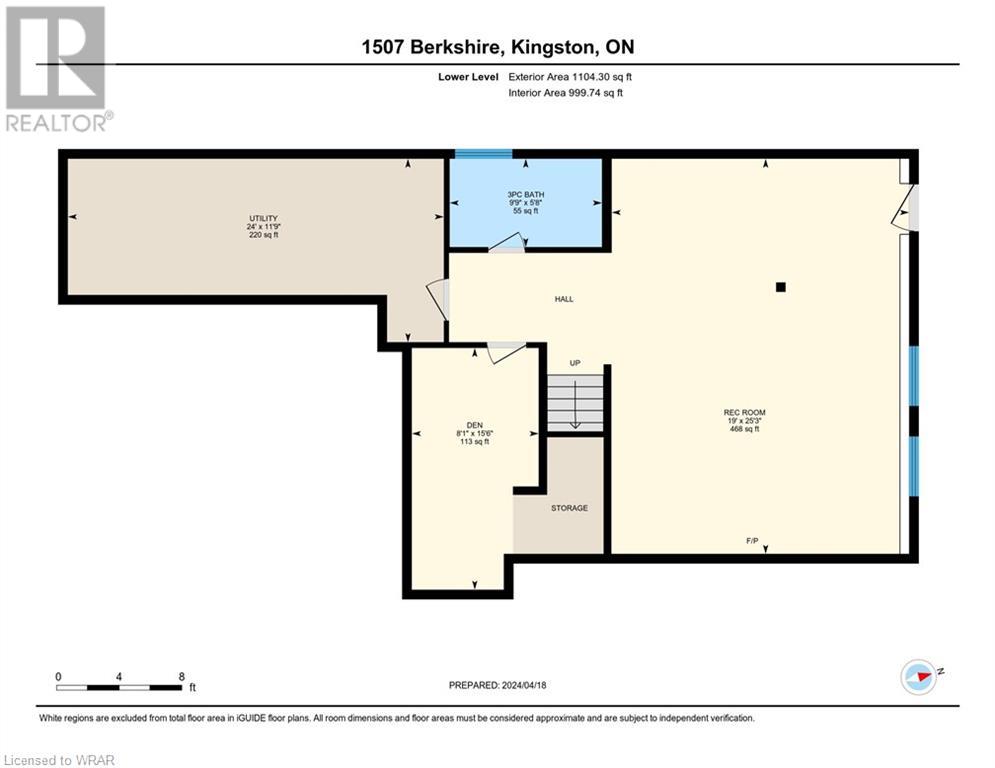1507 Berkshire Drive Kingston, Ontario K7P 0S7
MLS# 40573459 - Buy this house, and I'll buy Yours*
$799,900
Walkout! Deep Lot! Privacy! Welcome to 1507 Berkshire the essence of modern living in this highly desirable home. This stunning 4-bedroom, 4.5-bathroom home boasts an open concept main floor design for modern, comfortable living. This home openness is perfect for family gatherings and entertaining friends. Kitchen that boasts an island, quartz countertops, and small pantry. Natural light floods, creating a warm and inviting atmosphere in the Family room. The primary bedroom is featuring a walk-in closet and a 5-piece ensuite bath. Finished walkout basement with den, rec-room, full washroom. Set up for potential inlaw suite. Enjoy the great outdoors with nearby parks within walking distance and a scenic walking trail. (id:51158)
Property Details
| MLS® Number | 40573459 |
| Property Type | Single Family |
| Amenities Near By | Park |
| Parking Space Total | 4 |
About 1507 Berkshire Drive, Kingston, Ontario
This For sale Property is located at 1507 Berkshire Drive is a Detached Single Family House 2 Level, in the City of Kingston. Nearby amenities include - Park. This Detached Single Family has a total of 4 bedroom(s), and a total of 5 bath(s) . 1507 Berkshire Drive has Forced air heating and Central air conditioning. This house features a Fireplace.
The Second level includes the 4pc Bathroom, 4pc Bathroom, Bedroom, Bedroom, Bedroom, 5pc Bathroom, Primary Bedroom, The Basement includes the Recreation Room, 3pc Bathroom, The Main level includes the 2pc Bathroom, Living Room/dining Room, Kitchen, The Basement is Finished.
This Kingston House's exterior is finished with Brick Veneer, Wood. Also included on the property is a Attached Garage
The Current price for the property located at 1507 Berkshire Drive, Kingston is $799,900 and was listed on MLS on :2024-04-27 01:28:32
Building
| Bathroom Total | 5 |
| Bedrooms Above Ground | 4 |
| Bedrooms Total | 4 |
| Appliances | Dishwasher, Dryer, Refrigerator, Stove, Washer |
| Architectural Style | 2 Level |
| Basement Development | Finished |
| Basement Type | Full (finished) |
| Construction Material | Wood Frame |
| Construction Style Attachment | Detached |
| Cooling Type | Central Air Conditioning |
| Exterior Finish | Brick Veneer, Wood |
| Foundation Type | Poured Concrete |
| Half Bath Total | 1 |
| Heating Fuel | Natural Gas |
| Heating Type | Forced Air |
| Stories Total | 2 |
| Size Interior | 2450 |
| Type | House |
| Utility Water | Municipal Water |
Parking
| Attached Garage |
Land
| Acreage | No |
| Land Amenities | Park |
| Sewer | Municipal Sewage System |
| Size Frontage | 40 Ft |
| Size Total Text | Under 1/2 Acre |
| Zoning Description | R5(1234)-h |
Rooms
| Level | Type | Length | Width | Dimensions |
|---|---|---|---|---|
| Second Level | 4pc Bathroom | Measurements not available | ||
| Second Level | 4pc Bathroom | Measurements not available | ||
| Second Level | Bedroom | 10'9'' x 17'4'' | ||
| Second Level | Bedroom | 9'10'' x 12'9'' | ||
| Second Level | Bedroom | 9'11'' x 10'5'' | ||
| Second Level | 5pc Bathroom | Measurements not available | ||
| Second Level | Primary Bedroom | 16'3'' x 14'8'' | ||
| Basement | Recreation Room | 25'3'' x 19'0'' | ||
| Basement | 3pc Bathroom | Measurements not available | ||
| Main Level | 2pc Bathroom | Measurements not available | ||
| Main Level | Living Room/dining Room | 19'8'' x 12'10'' | ||
| Main Level | Kitchen | 19'8'' x 8'7'' |
https://www.realtor.ca/real-estate/26775495/1507-berkshire-drive-kingston
Interested?
Get More info About:1507 Berkshire Drive Kingston, Mls# 40573459
