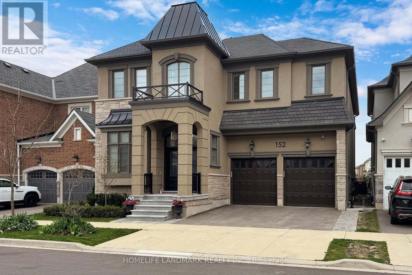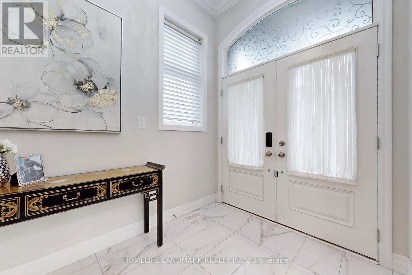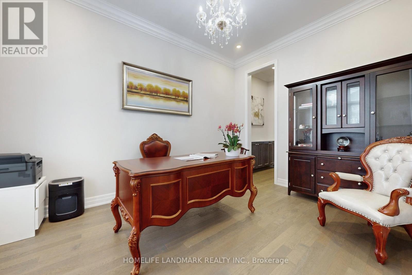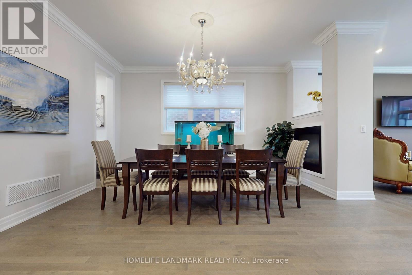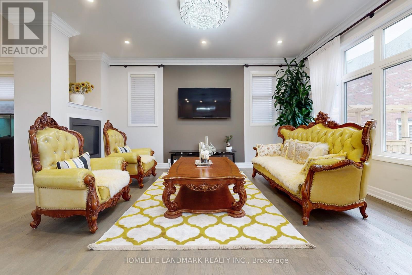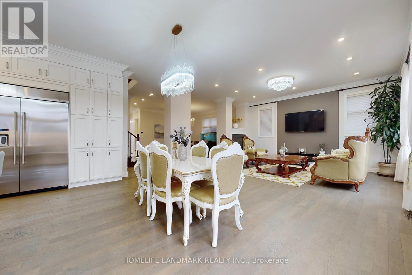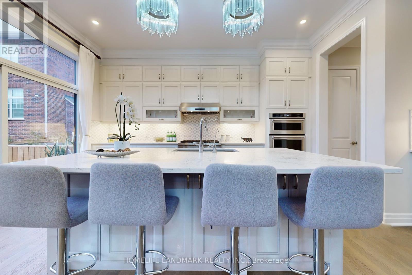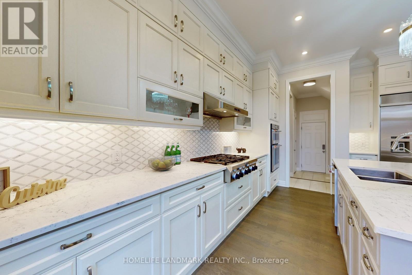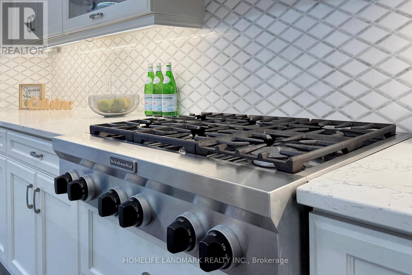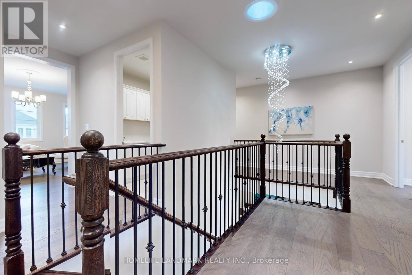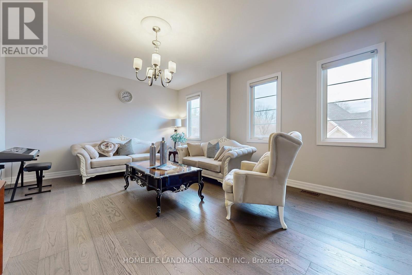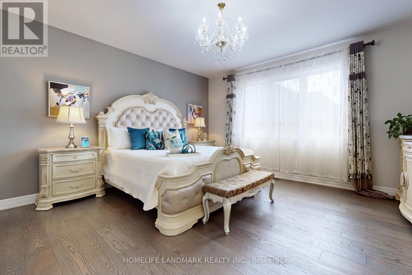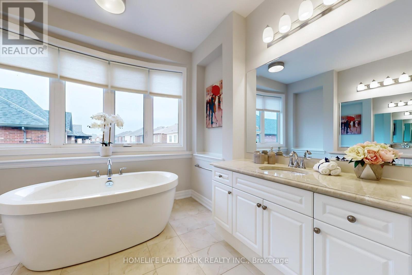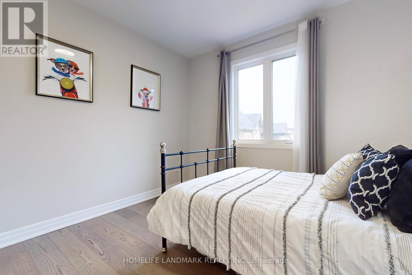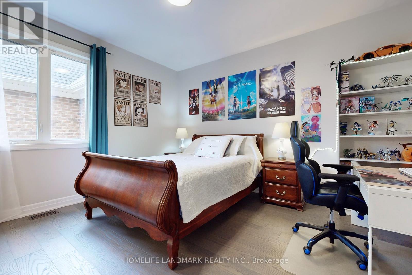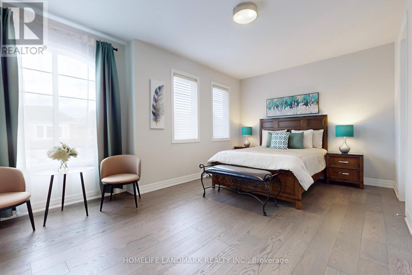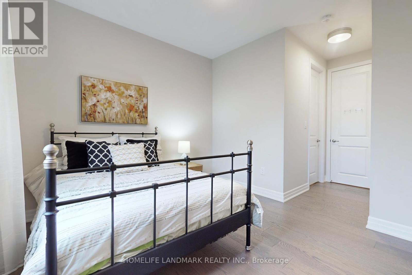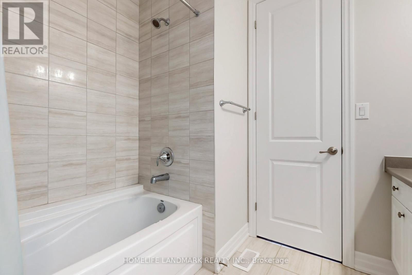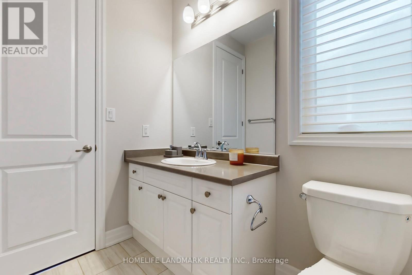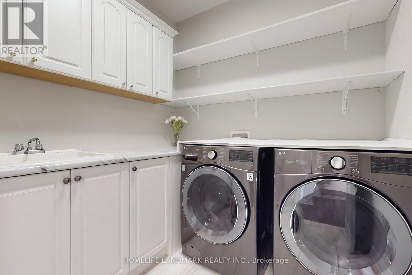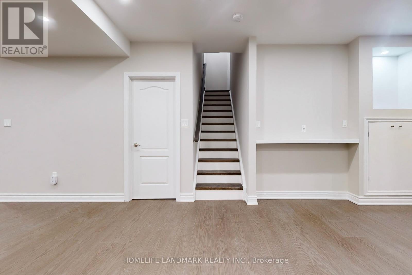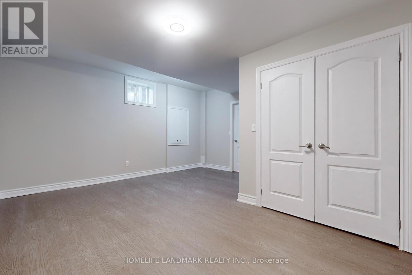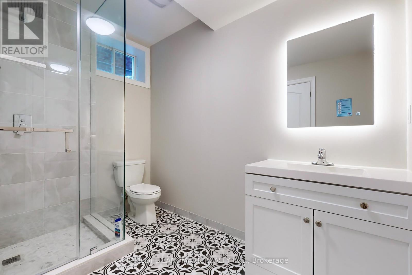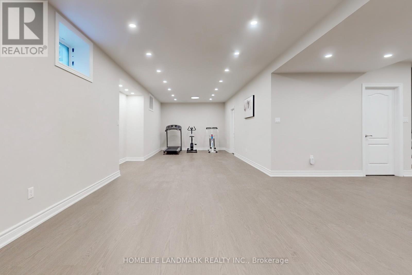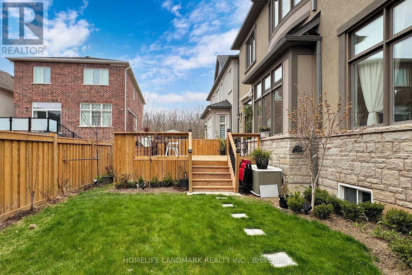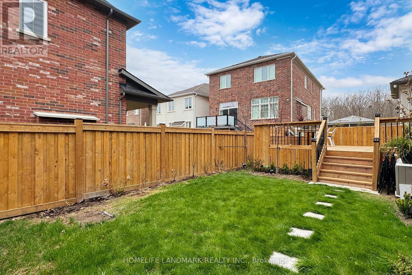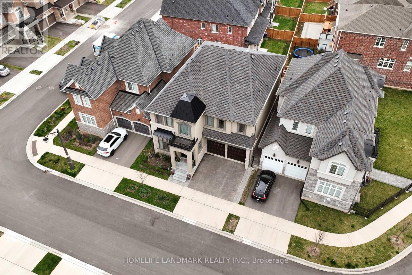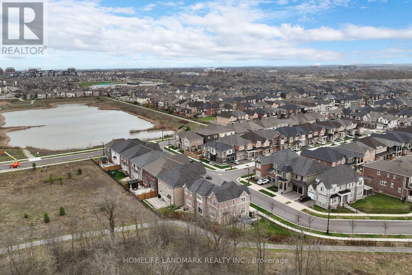152 Bowbeer Rd Oakville, Ontario L6H 0Y6
MLS# W8273016 - Buy this house, and I'll buy Yours*
$2,790,000
Famous Developer's Luxurious French Chateau Model Home, 5+1 Bedrooms With Stone/Stucco Exterior/Bright Tiled Foyer/Hardwood Floor Throughout With 10ft Smooth Ceilings on Main 9 ft on Upper/Lower Levels; $$$ Spent on exceptional Developer Upgrades! Formal Dining Room with an Extensive Pantry; Open Concept Family Room Combined with Breakfast Area & Kitchen; Quartz Counter W/Huge Island & Upgraded Appliances; Finished Basement With 1 Bedroom/ 3 pieces Washroom/Huge Entertainment Space & Space for Potential Personal Designed use. 5500 Sft Living Space;Perfect & Natural Beautiful Neighbourhood to Live Facing the Settlers Wood Forest & Walking to Zachary Pond; Top-Of-The Line Schools Area With French Immersion & IB Program; 2 Minutes Driving to the New/Modern Elementary School; 2 Minutes Driving to Walmart/Longos/Bank/Restaurant; 5 Minutes Driving to Highway; 3 Minutes Driving to the Newly Contracted Modern North Oakville East Secondary High School which Is Expected to Open In 2026 **** EXTRAS **** Beautiful Landscaping With Fruit Trees/Flowers/Huge Deck; Finished Basement With Oversized Recreation Room, 1 Bedroom/3 Piece Bathroom. Steps From School And Close To Shopping, Restaurants, Community Centre & All Amenities! (id:51158)
Property Details
| MLS® Number | W8273016 |
| Property Type | Single Family |
| Community Name | Rural Oakville |
| Amenities Near By | Park, Schools |
| Parking Space Total | 4 |
About 152 Bowbeer Rd, Oakville, Ontario
This For sale Property is located at 152 Bowbeer Rd is a Detached Single Family House set in the community of Rural Oakville, in the City of Oakville. Nearby amenities include - Park, Schools. This Detached Single Family has a total of 6 bedroom(s), and a total of 5 bath(s) . 152 Bowbeer Rd has Forced air heating and Central air conditioning. This house features a Fireplace.
The Second level includes the Primary Bedroom, Bedroom 2, Bedroom 3, Bedroom 4, Bedroom 5, The Basement includes the Bedroom, Great Room, The Main level includes the Living Room, Dining Room, Family Room, Eating Area, Family Room, The Basement is Finished.
This Oakville House's exterior is finished with Stone, Stucco. Also included on the property is a Attached Garage
The Current price for the property located at 152 Bowbeer Rd, Oakville is $2,790,000 and was listed on MLS on :2024-04-27 01:29:17
Building
| Bathroom Total | 5 |
| Bedrooms Above Ground | 5 |
| Bedrooms Below Ground | 1 |
| Bedrooms Total | 6 |
| Basement Development | Finished |
| Basement Type | N/a (finished) |
| Construction Style Attachment | Detached |
| Cooling Type | Central Air Conditioning |
| Exterior Finish | Stone, Stucco |
| Fireplace Present | Yes |
| Heating Fuel | Natural Gas |
| Heating Type | Forced Air |
| Stories Total | 2 |
| Type | House |
Parking
| Attached Garage |
Land
| Acreage | No |
| Land Amenities | Park, Schools |
| Size Irregular | 45.18 X 90.05 Ft |
| Size Total Text | 45.18 X 90.05 Ft |
| Surface Water | Lake/pond |
Rooms
| Level | Type | Length | Width | Dimensions |
|---|---|---|---|---|
| Second Level | Primary Bedroom | 4.69 m | 4.57 m | 4.69 m x 4.57 m |
| Second Level | Bedroom 2 | 3.35 m | 3.23 m | 3.35 m x 3.23 m |
| Second Level | Bedroom 3 | 4.21 m | 3.67 m | 4.21 m x 3.67 m |
| Second Level | Bedroom 4 | 5.42 m | 3.72 m | 5.42 m x 3.72 m |
| Second Level | Bedroom 5 | 5.43 m | 4.14 m | 5.43 m x 4.14 m |
| Basement | Bedroom | 5.15 m | 4.81 m | 5.15 m x 4.81 m |
| Basement | Great Room | 7.92 m | 4.81 m | 7.92 m x 4.81 m |
| Main Level | Living Room | 3.99 m | 3.23 m | 3.99 m x 3.23 m |
| Main Level | Dining Room | 4.6 m | 3.96 m | 4.6 m x 3.96 m |
| Main Level | Family Room | 4.75 m | 2.9 m | 4.75 m x 2.9 m |
| Main Level | Eating Area | 5.67 m | 3.66 m | 5.67 m x 3.66 m |
| Main Level | Family Room | 5.49 m | 4.75 m | 5.49 m x 4.75 m |
https://www.realtor.ca/real-estate/26805184/152-bowbeer-rd-oakville-rural-oakville
Interested?
Get More info About:152 Bowbeer Rd Oakville, Mls# W8273016
