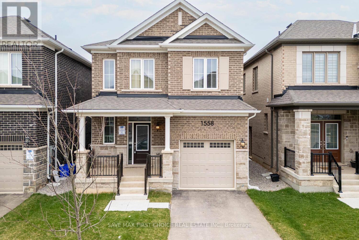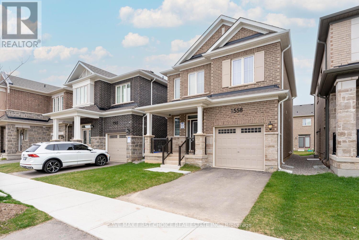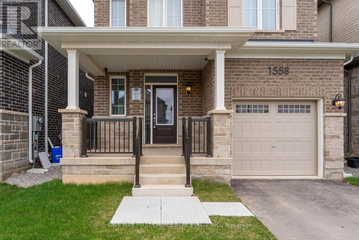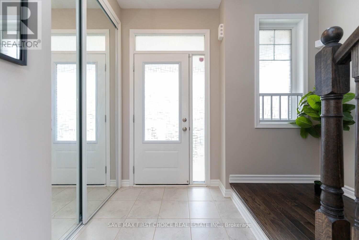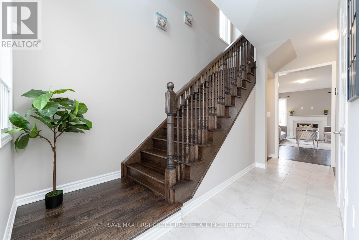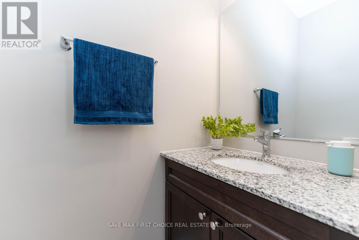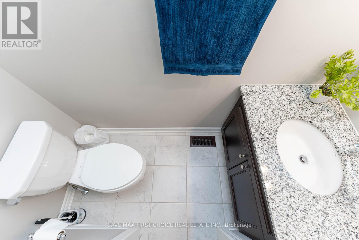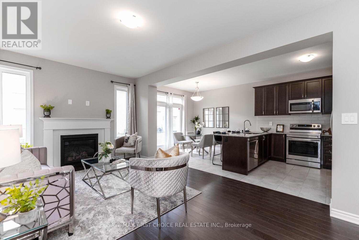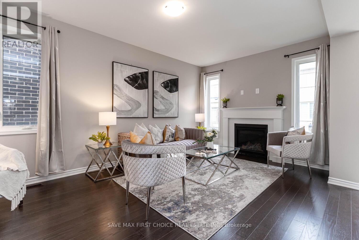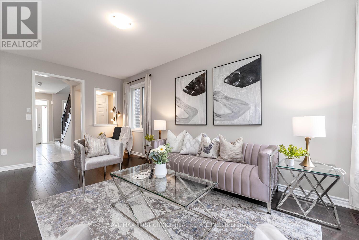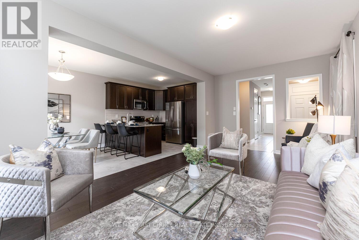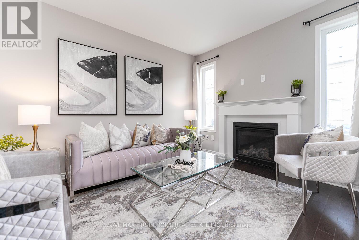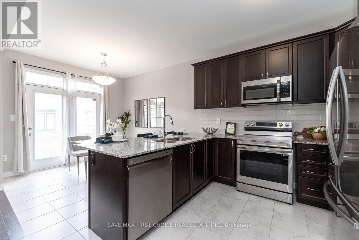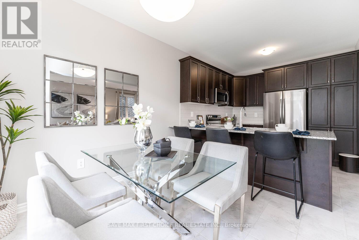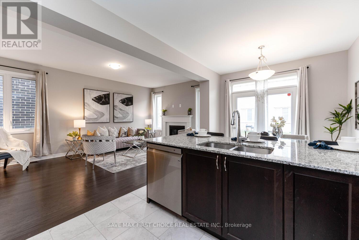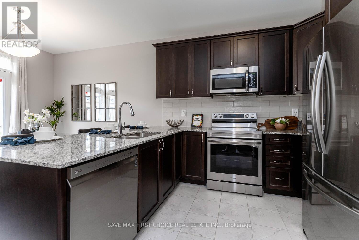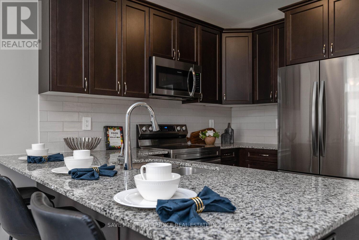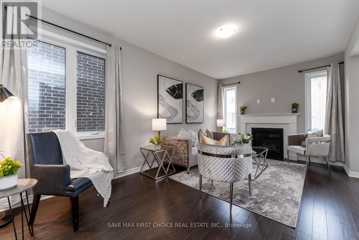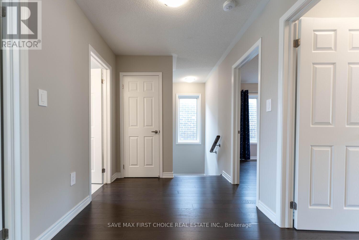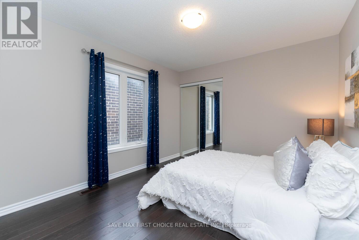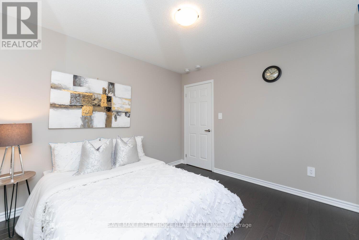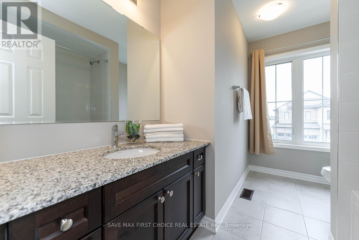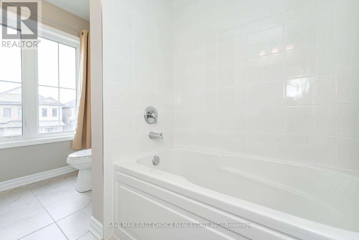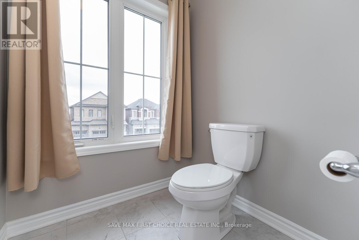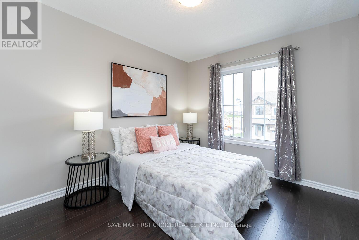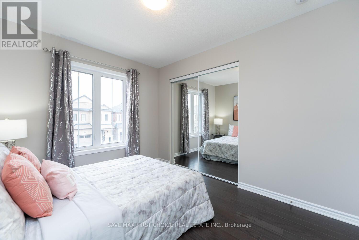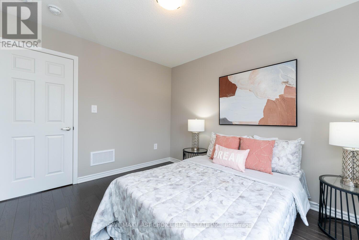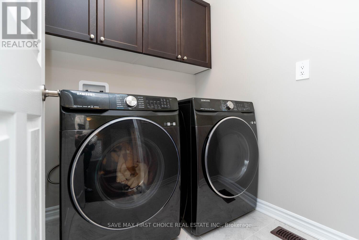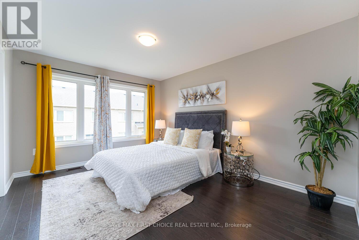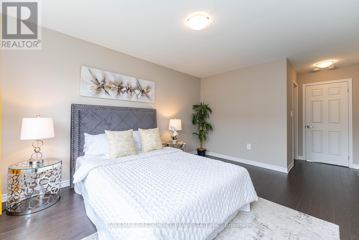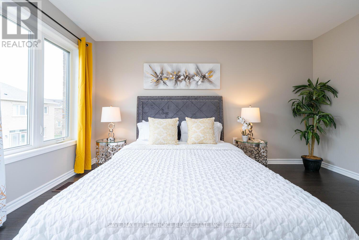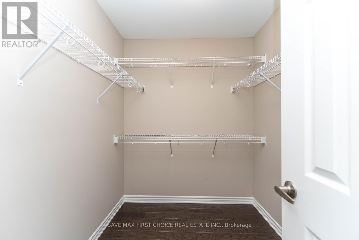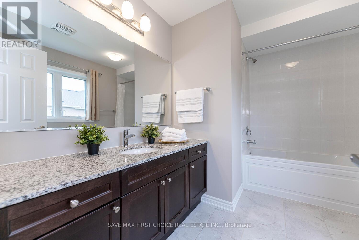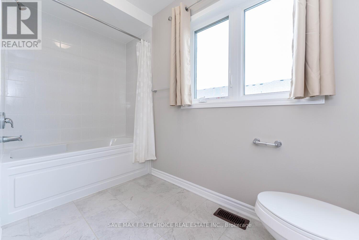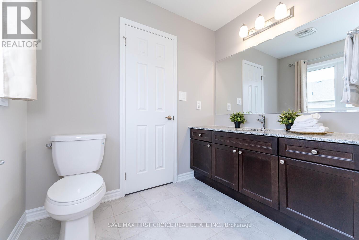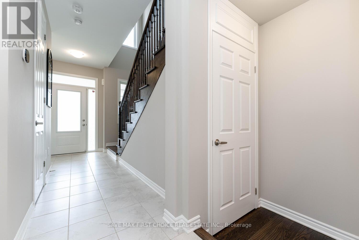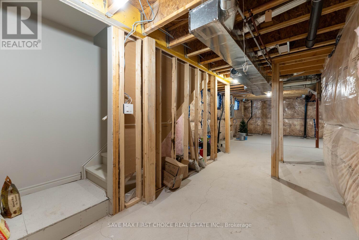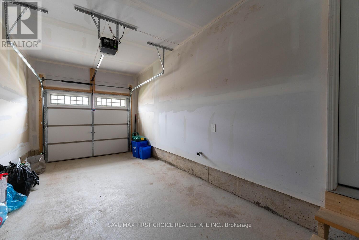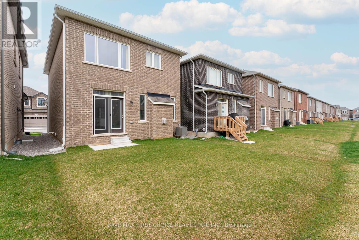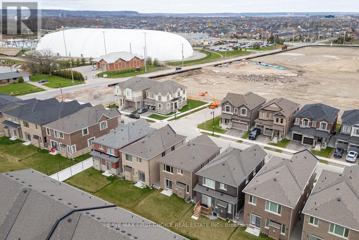1558 Severn Dr Milton, Ontario L9E 1X9
MLS# W8269686 - Buy this house, and I'll buy Yours*
$1,279,000
Fantastic opportunity to own a 1 year old, builder upgraded home in a desirable neighborhood. Open concept, smooth ceiling on main level. No carpet in the house. Upgraded kitchen cabinets, backsplash granite kitchen and bathroom counters. Close to schools , community Centre, parks and major grocery chains, Easy access to highways and GO Station. Creativity to transform unfinished basement into more living space. **** EXTRAS **** Stainless steel kitchen appliances, S.S Washer-Dryer, all ELFs, GDO, R/I for Central Vac. Fireplace in Great Room. (id:51158)
Property Details
| MLS® Number | W8269686 |
| Property Type | Single Family |
| Community Name | Bowes |
| Parking Space Total | 2 |
About 1558 Severn Dr, Milton, Ontario
This For sale Property is located at 1558 Severn Dr is a Detached Single Family House set in the community of Bowes, in the City of Milton. This Detached Single Family has a total of 3 bedroom(s), and a total of 3 bath(s) . 1558 Severn Dr has Forced air heating and Central air conditioning. This house features a Fireplace.
The Second level includes the Primary Bedroom, Bedroom 2, Bedroom 3, Laundry Room, Bathroom, Bathroom, The Main level includes the Great Room, Eating Area, Kitchen, Bathroom, The Basement is Unfinished.
This Milton House's exterior is finished with Brick. Also included on the property is a Attached Garage
The Current price for the property located at 1558 Severn Dr, Milton is $1,279,000 and was listed on MLS on :2024-04-29 12:15:24
Building
| Bathroom Total | 3 |
| Bedrooms Above Ground | 3 |
| Bedrooms Total | 3 |
| Basement Development | Unfinished |
| Basement Type | N/a (unfinished) |
| Construction Style Attachment | Detached |
| Cooling Type | Central Air Conditioning |
| Exterior Finish | Brick |
| Fireplace Present | Yes |
| Heating Fuel | Natural Gas |
| Heating Type | Forced Air |
| Stories Total | 2 |
| Type | House |
Parking
| Attached Garage |
Land
| Acreage | No |
| Size Irregular | 30.02 X 88.58 Ft |
| Size Total Text | 30.02 X 88.58 Ft |
Rooms
| Level | Type | Length | Width | Dimensions |
|---|---|---|---|---|
| Second Level | Primary Bedroom | 4.32 m | 3.35 m | 4.32 m x 3.35 m |
| Second Level | Bedroom 2 | 3.47 m | 2.92 m | 3.47 m x 2.92 m |
| Second Level | Bedroom 3 | 3.35 m | 3.16 m | 3.35 m x 3.16 m |
| Second Level | Laundry Room | Measurements not available | ||
| Second Level | Bathroom | Measurements not available | ||
| Second Level | Bathroom | Measurements not available | ||
| Main Level | Great Room | 5.8 m | 3.26 m | 5.8 m x 3.26 m |
| Main Level | Eating Area | 2.77 m | 2.74 m | 2.77 m x 2.74 m |
| Main Level | Kitchen | 2.77 m | 3.23 m | 2.77 m x 3.23 m |
| Main Level | Bathroom | Measurements not available |
https://www.realtor.ca/real-estate/26799989/1558-severn-dr-milton-bowes
Interested?
Get More info About:1558 Severn Dr Milton, Mls# W8269686
