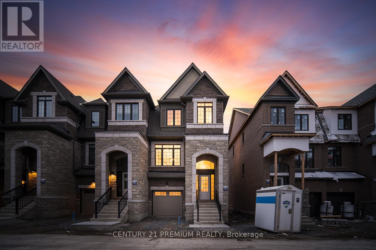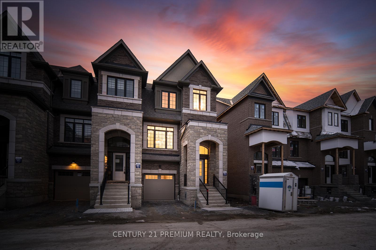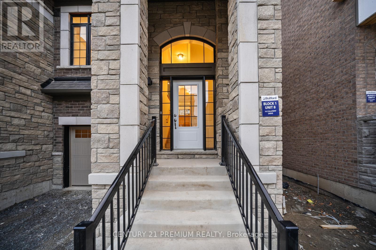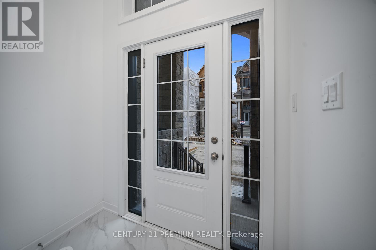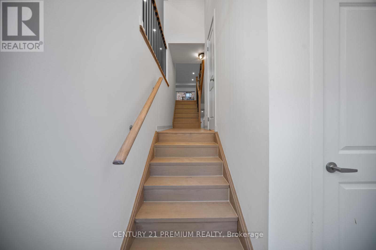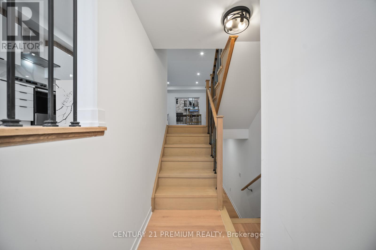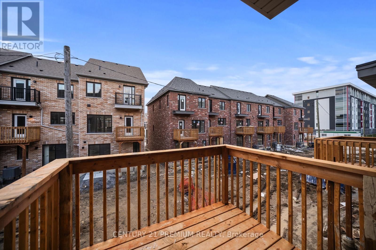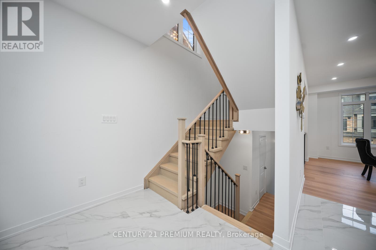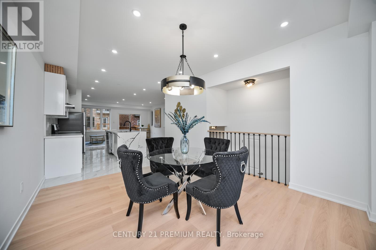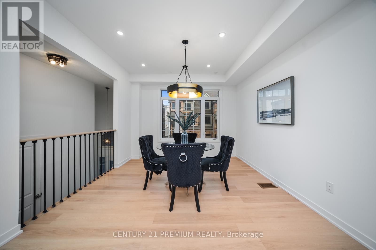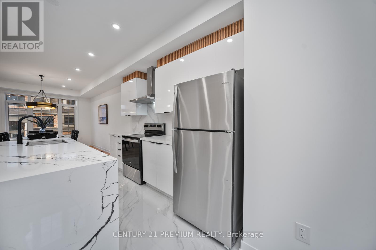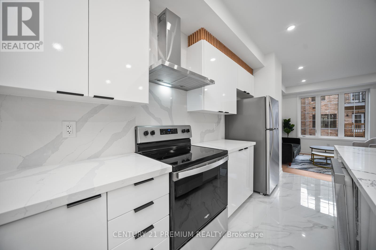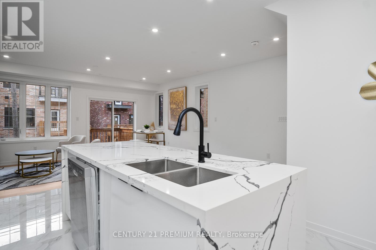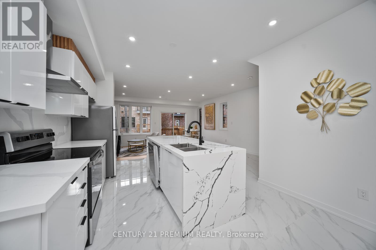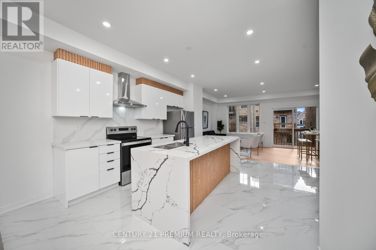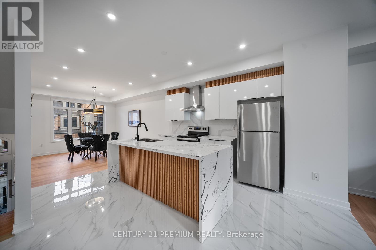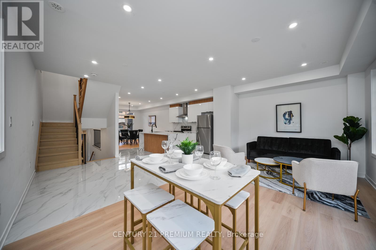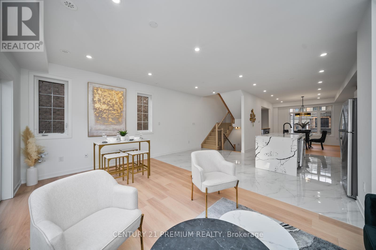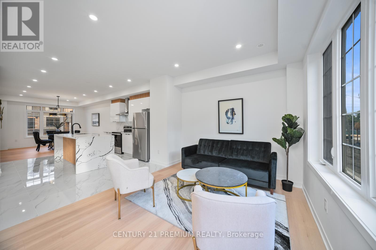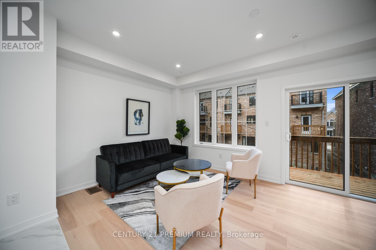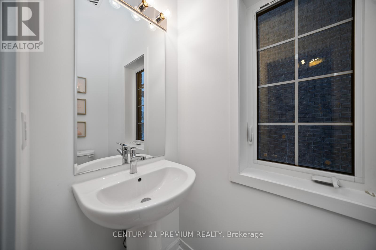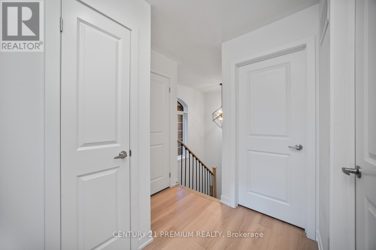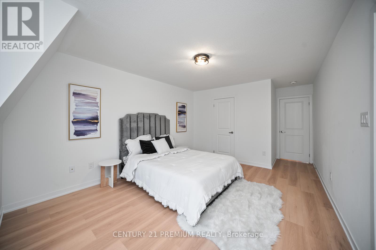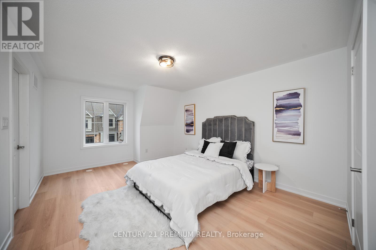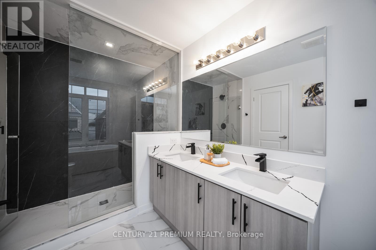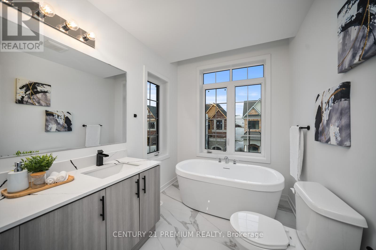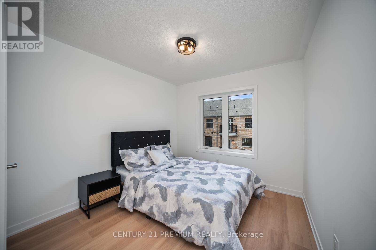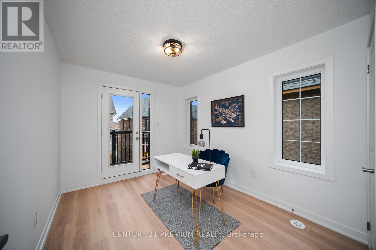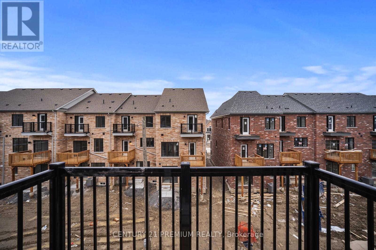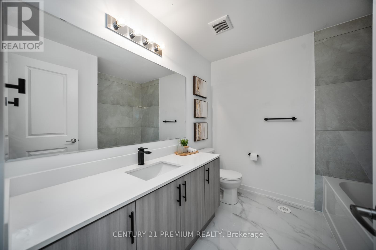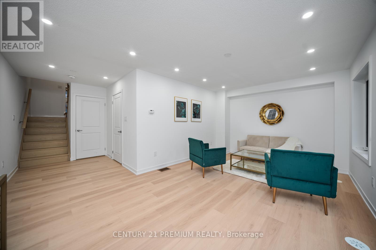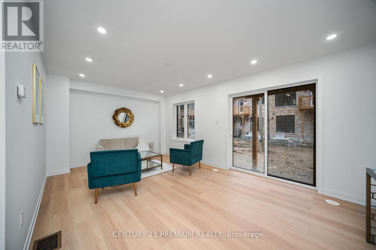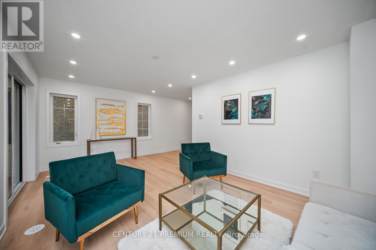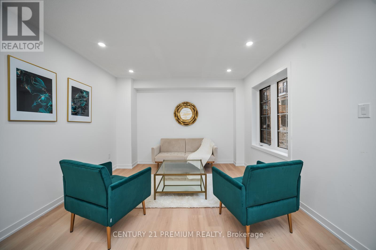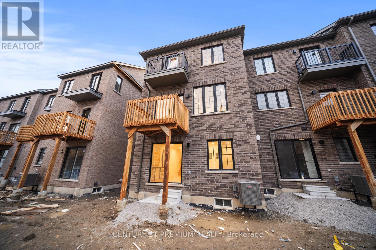16 Calloway Way Whitby, Ontario L1N 3W8
MLS# E8181434 - Buy this house, and I'll buy Yours*
$949,900Maintenance, Parcel of Tied Land
$142 Monthly
Maintenance, Parcel of Tied Land
$142 MonthlyWelcome to your BRAND NEW townhouse in the heart of Downtown Whitby's community by Stafford Developments. This exceptional 3-bedroom, 2.5-bath townhome seamlessly blends modern elegance with convenience. The home features 9ft ceilings on the main floor, upgrades Including Laminated flooring on the main level, second floor and stairs, quartz countertops together with matching backsplash & flooring tiles. Stainless steel appliances in the kitchen, upgraded vanities, upgraded shower and much more. Just minutes from public transit, school, and groceries! For commuters, you are minutes from the 401 & 407. Do not miss out on this opportunity. **** EXTRAS **** Brand New Appliances - Fridge, Stove, Dishwasher, Range Hood, Washer, Dryer (id:51158)
Open House
This property has open houses!
12:00 pm
Ends at:5:00 pm
Property Details
| MLS® Number | E8181434 |
| Property Type | Single Family |
| Community Name | Downtown Whitby |
| Parking Space Total | 2 |
About 16 Calloway Way, Whitby, Ontario
This For sale Property is located at 16 Calloway Way is a Attached Single Family Row / Townhouse set in the community of Downtown Whitby, in the City of Whitby. This Attached Single Family has a total of 3 bedroom(s), and a total of 3 bath(s) . 16 Calloway Way has Forced air heating and Central air conditioning. This house features a Fireplace.
The Main level includes the Great Room, Dining Room, Kitchen, Eating Area, The Upper Level includes the Primary Bedroom, Bedroom 2, Bedroom 3, Bathroom, The Ground level includes the Media, The Basement is Unfinished.
This Whitby Row / Townhouse's exterior is finished with Brick, Stone. Also included on the property is a Garage
The Current price for the property located at 16 Calloway Way, Whitby is $949,900
Maintenance, Parcel of Tied Land
$142 MonthlyBuilding
| Bathroom Total | 3 |
| Bedrooms Above Ground | 3 |
| Bedrooms Total | 3 |
| Basement Development | Unfinished |
| Basement Type | Full (unfinished) |
| Construction Style Attachment | Attached |
| Cooling Type | Central Air Conditioning |
| Exterior Finish | Brick, Stone |
| Heating Fuel | Natural Gas |
| Heating Type | Forced Air |
| Stories Total | 3 |
| Type | Row / Townhouse |
Parking
| Garage |
Land
| Acreage | No |
| Size Irregular | 25 X 87 Ft |
| Size Total Text | 25 X 87 Ft |
Rooms
| Level | Type | Length | Width | Dimensions |
|---|---|---|---|---|
| Main Level | Great Room | 5.73 m | 3.53 m | 5.73 m x 3.53 m |
| Main Level | Dining Room | 3.59 m | 4.26 m | 3.59 m x 4.26 m |
| Main Level | Kitchen | 2.25 m | 3.84 m | 2.25 m x 3.84 m |
| Main Level | Eating Area | 3 m | 2.77 m | 3 m x 2.77 m |
| Upper Level | Primary Bedroom | 3.59 m | 5.02 m | 3.59 m x 5.02 m |
| Upper Level | Bedroom 2 | 2.74 m | 3.53 m | 2.74 m x 3.53 m |
| Upper Level | Bedroom 3 | 2 m | 3.05 m | 2 m x 3.05 m |
| Upper Level | Bathroom | Measurements not available | ||
| Ground Level | Media | 5.73 m | 3.53 m | 5.73 m x 3.53 m |
Utilities
| Cable | Available |
https://www.realtor.ca/real-estate/26680610/16-calloway-way-whitby-downtown-whitby
Interested?
Get More info About:16 Calloway Way Whitby, Mls# E8181434
