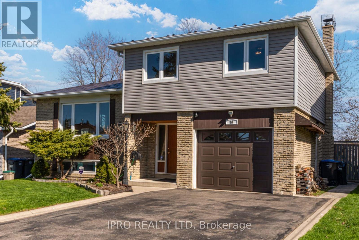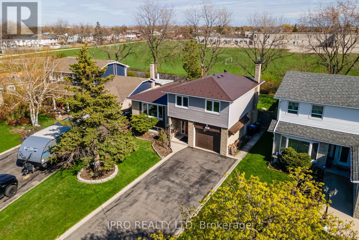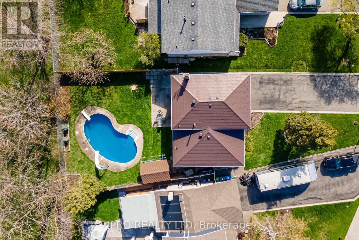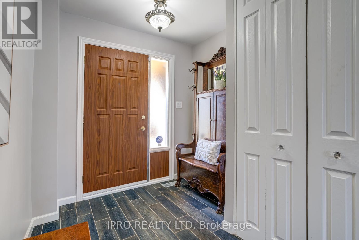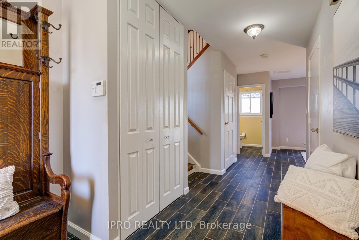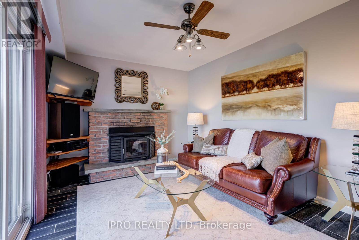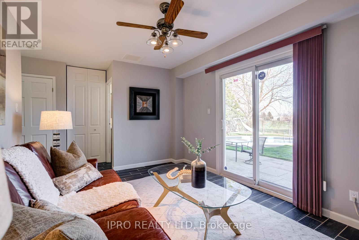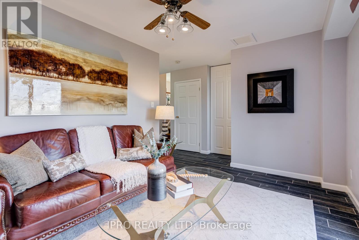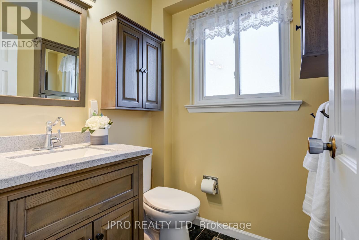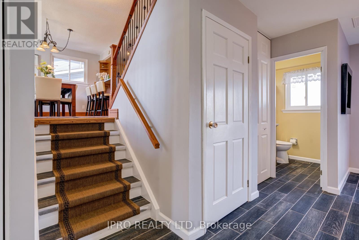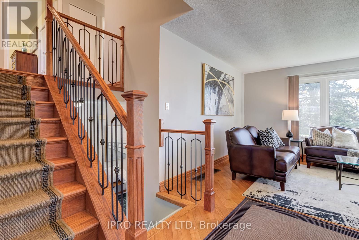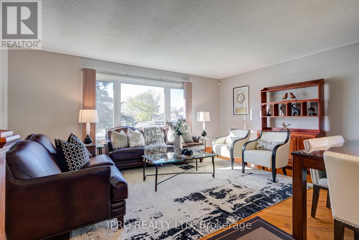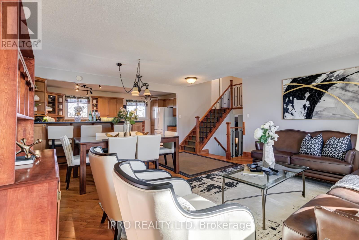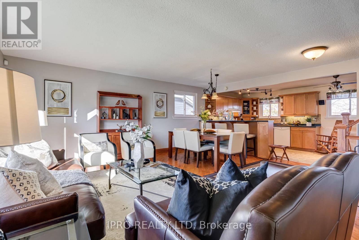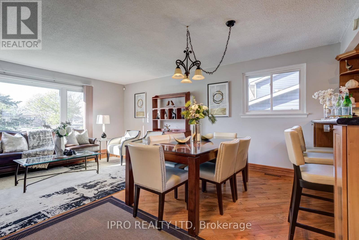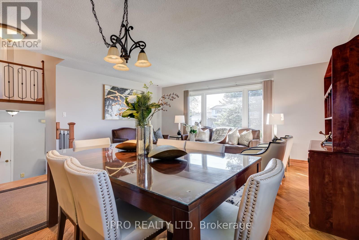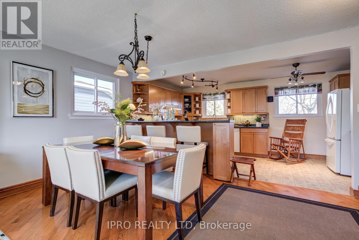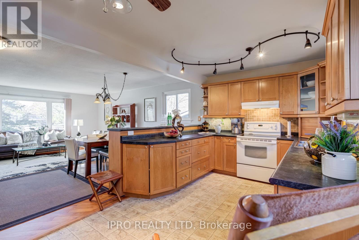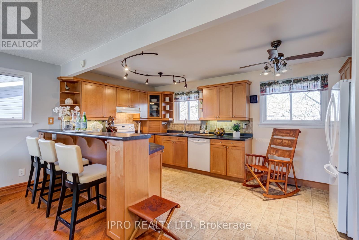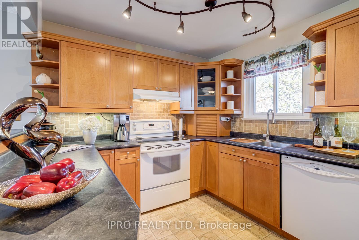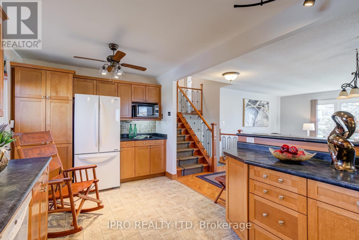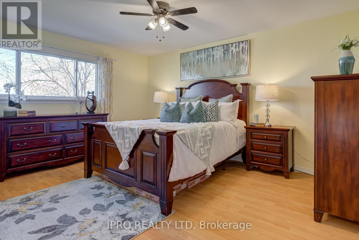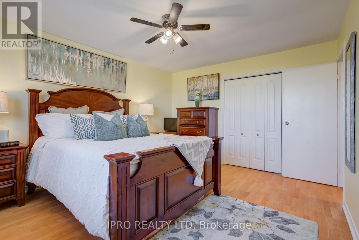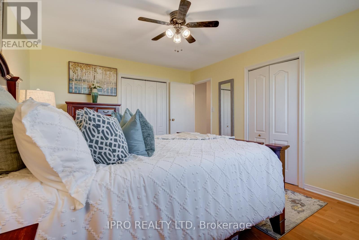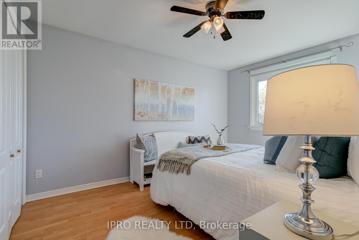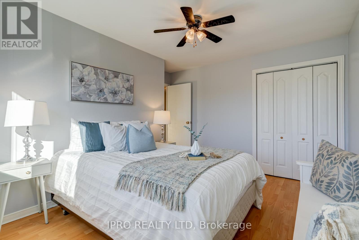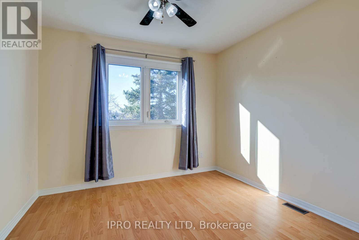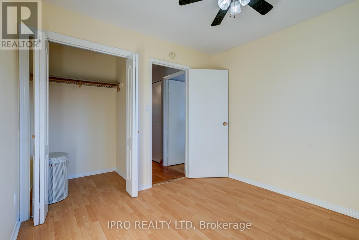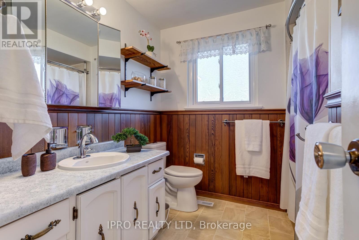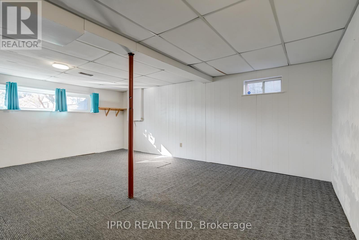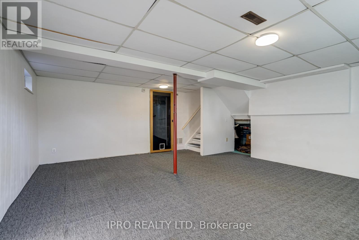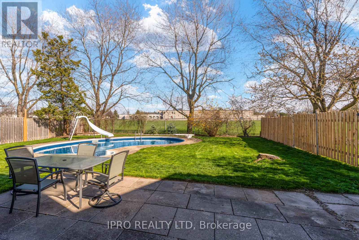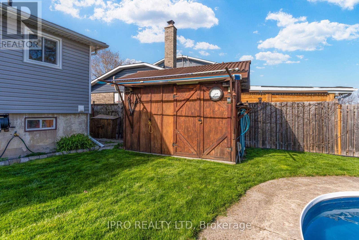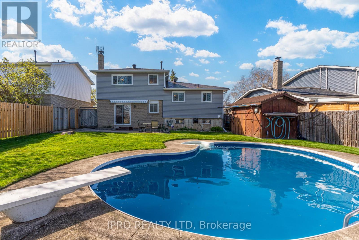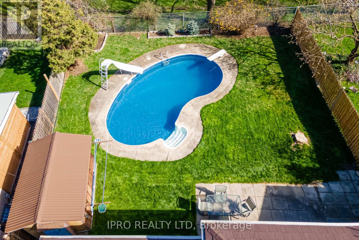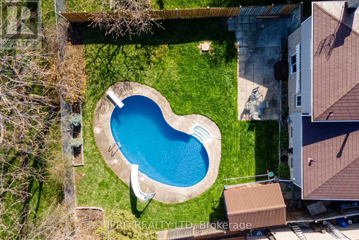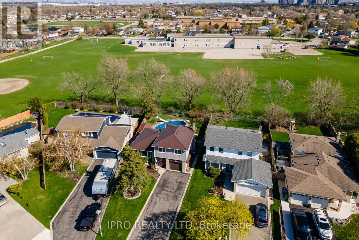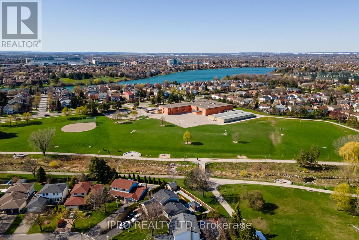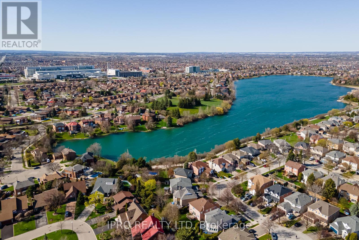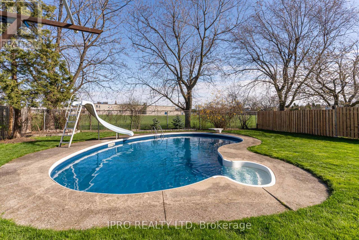16 Jerome Cres Brampton, Ontario L6S 2H1
MLS# W8272322 - Buy this house, and I'll buy Yours*
$980,000
Charming family home in Brampton's ""J"" section! Tucked away on a quiet street and backing on to green space. Step inside to discover a spacious living area flooded with natural light. The open-concept layout seamlessly connects the living room to the dining area and kitchen, fostering an ideal flow for entertaining guests. Enjoy winter nights by your wood-burning fireplace or step outside to your inground pool for endless summer fun. This meticulously maintained home is only a short walk to the lake, parks, trails, and public and catholic primary schools. Your perfect retreat awaits, make it yours today! **** EXTRAS **** Metal Roof (2007) with 50 yr warranty, Furnace & A/C (5yrs), Siding, Soffits, Eavestroughs, Insulation (8yrs), Pool Pump (3yrs), Pool Liner (1yr) (id:51158)
Property Details
| MLS® Number | W8272322 |
| Property Type | Single Family |
| Community Name | Northgate |
| Parking Space Total | 7 |
| Pool Type | Inground Pool |
About 16 Jerome Cres, Brampton, Ontario
This For sale Property is located at 16 Jerome Cres is a Detached Single Family House set in the community of Northgate, in the City of Brampton. This Detached Single Family has a total of 3 bedroom(s), and a total of 2 bath(s) . 16 Jerome Cres has Forced air heating and Central air conditioning. This house features a Fireplace.
The Basement includes the Laundry Room, The Lower level includes the Family Room, The Main level includes the Living Room, Dining Room, Kitchen, The Upper Level includes the Primary Bedroom, Bedroom 2, Bedroom 3, Bathroom, The Basement is Finished.
This Brampton House's exterior is finished with Brick, Vinyl siding. You'll enjoy this property in the summer with the Inground pool. Also included on the property is a Garage
The Current price for the property located at 16 Jerome Cres, Brampton is $980,000 and was listed on MLS on :2024-04-29 12:15:42
Building
| Bathroom Total | 2 |
| Bedrooms Above Ground | 3 |
| Bedrooms Total | 3 |
| Basement Development | Finished |
| Basement Type | N/a (finished) |
| Construction Style Attachment | Detached |
| Construction Style Split Level | Sidesplit |
| Cooling Type | Central Air Conditioning |
| Exterior Finish | Brick, Vinyl Siding |
| Fireplace Present | Yes |
| Heating Fuel | Natural Gas |
| Heating Type | Forced Air |
| Type | House |
Parking
| Garage |
Land
| Acreage | No |
| Size Irregular | 47.6 X 127.4 Ft |
| Size Total Text | 47.6 X 127.4 Ft |
Rooms
| Level | Type | Length | Width | Dimensions |
|---|---|---|---|---|
| Basement | Laundry Room | 5.1 m | 2.51 m | 5.1 m x 2.51 m |
| Lower Level | Family Room | 4.4 m | 3.14 m | 4.4 m x 3.14 m |
| Main Level | Living Room | 5.31 m | 5.79 m | 5.31 m x 5.79 m |
| Main Level | Dining Room | 5.31 m | 5.79 m | 5.31 m x 5.79 m |
| Main Level | Kitchen | 5.44 m | 3.2 m | 5.44 m x 3.2 m |
| Upper Level | Primary Bedroom | 3.58 m | 4.76 m | 3.58 m x 4.76 m |
| Upper Level | Bedroom 2 | 3 m | 4.13 m | 3 m x 4.13 m |
| Upper Level | Bedroom 3 | 2.98 m | 3.04 m | 2.98 m x 3.04 m |
| Upper Level | Bathroom | Measurements not available |
https://www.realtor.ca/real-estate/26803783/16-jerome-cres-brampton-northgate
Interested?
Get More info About:16 Jerome Cres Brampton, Mls# W8272322
