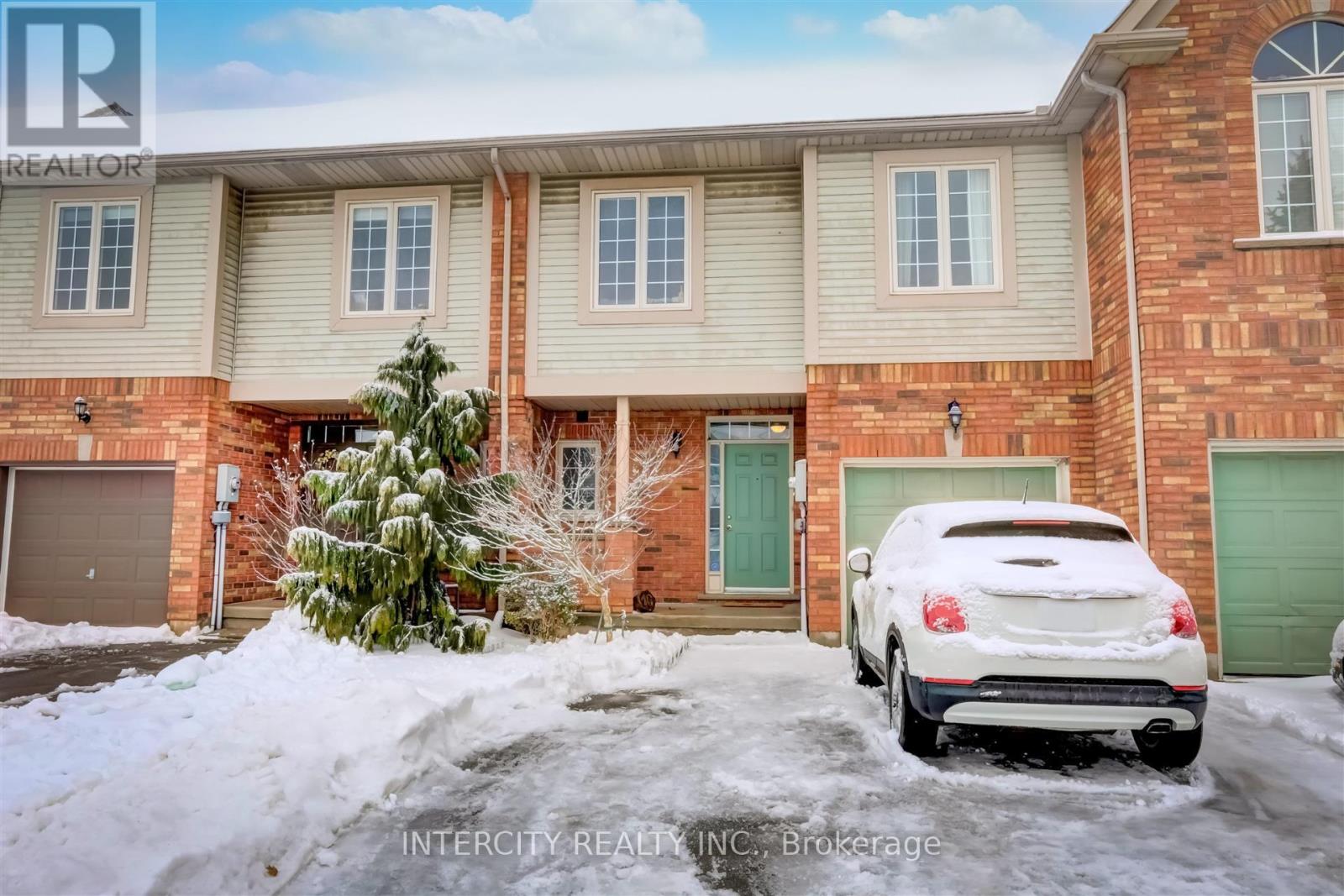16 Natalie Crt Thorold, Ontario L2V 5C7
MLS# X7387058 - Buy this house, and I'll buy Yours*
$659,000
Fantastic freehold townhouse located on a quiet court within minutes to Hwy 406, Brock University, Niagara College and Pen Centre. Great layout with spacious main floor. 3 Upper bedrooms with ensuite Master bath and a walk-in closet. Downstairs bedroom with 3pc washroom. Super investment property, low maintenance backyard with wood deck. **** EXTRAS **** Garage entr to backyard, spacious driveway, great for student rental first time home buyer, empty nester or someone looking for a secured home. (id:51158)
Property Details
| MLS® Number | X7387058 |
| Property Type | Single Family |
| Parking Space Total | 4 |
About 16 Natalie Crt, Thorold, Ontario
This For sale Property is located at 16 Natalie Crt is a Attached Single Family Row / Townhouse, in the City of Thorold. This Attached Single Family has a total of 4 bedroom(s), and a total of 4 bath(s) . 16 Natalie Crt has Forced air heating and Central air conditioning. This house features a Fireplace.
The Second level includes the Primary Bedroom, Bedroom 2, Bedroom 3, The Basement includes the Bedroom 4, The Main level includes the Kitchen, Dining Room, Living Room, and features a Apartment in basement.
This Thorold Row / Townhouse's exterior is finished with Brick. Also included on the property is a Attached Garage
The Current price for the property located at 16 Natalie Crt, Thorold is $659,000 and was listed on MLS on :2024-04-03 05:17:42
Building
| Bathroom Total | 4 |
| Bedrooms Above Ground | 4 |
| Bedrooms Total | 4 |
| Basement Features | Apartment In Basement |
| Basement Type | N/a |
| Construction Style Attachment | Attached |
| Cooling Type | Central Air Conditioning |
| Exterior Finish | Brick |
| Heating Fuel | Natural Gas |
| Heating Type | Forced Air |
| Stories Total | 2 |
| Type | Row / Townhouse |
Parking
| Attached Garage |
Land
| Acreage | No |
| Size Irregular | 22.96 X 100.06 Ft ; S/t Easement |
| Size Total Text | 22.96 X 100.06 Ft ; S/t Easement |
Rooms
| Level | Type | Length | Width | Dimensions |
|---|---|---|---|---|
| Second Level | Primary Bedroom | 3.05 m | 5.95 m | 3.05 m x 5.95 m |
| Second Level | Bedroom 2 | 2.8 m | 3.82 m | 2.8 m x 3.82 m |
| Second Level | Bedroom 3 | 3.05 m | 3.97 m | 3.05 m x 3.97 m |
| Basement | Bedroom 4 | 3.05 m | 5.49 m | 3.05 m x 5.49 m |
| Main Level | Kitchen | 2.75 m | 3.05 m | 2.75 m x 3.05 m |
| Main Level | Dining Room | 2.75 m | 3.05 m | 2.75 m x 3.05 m |
| Main Level | Living Room | 2.75 m | 5.8 m | 2.75 m x 5.8 m |
https://www.realtor.ca/real-estate/26398204/16-natalie-crt-thorold
Interested?
Get More info About:16 Natalie Crt Thorold, Mls# X7387058































