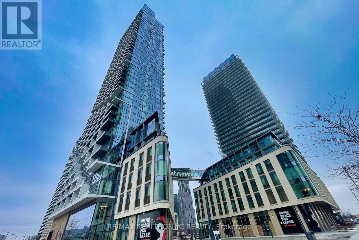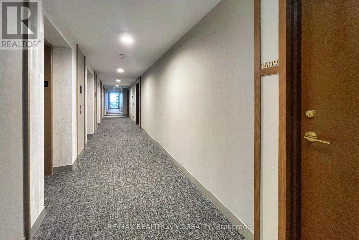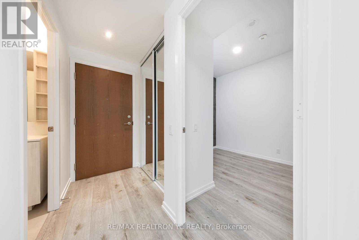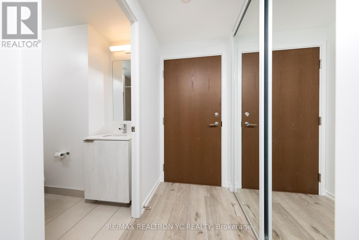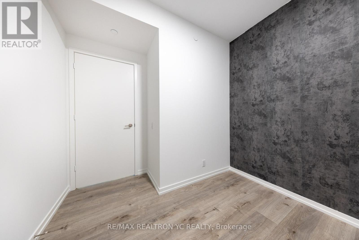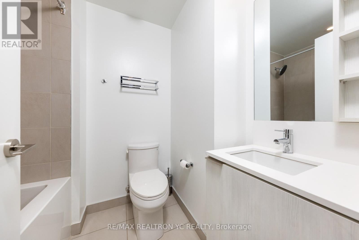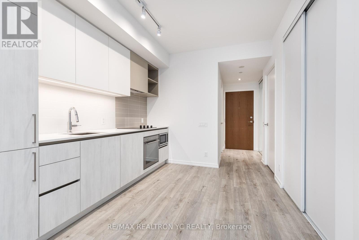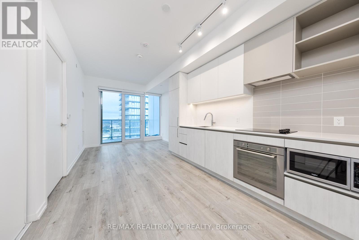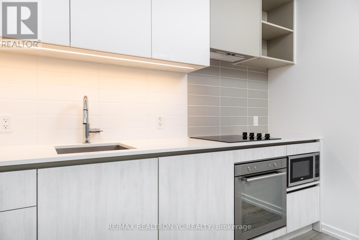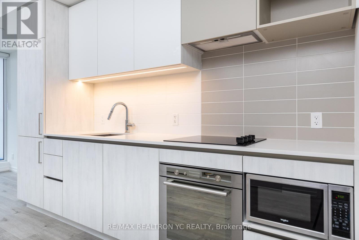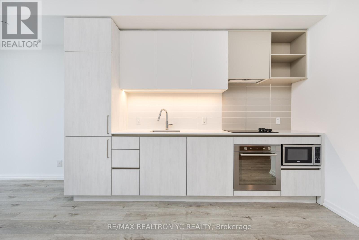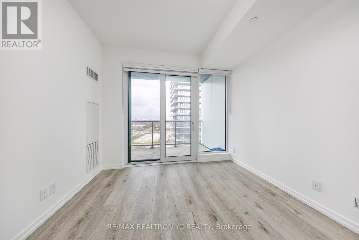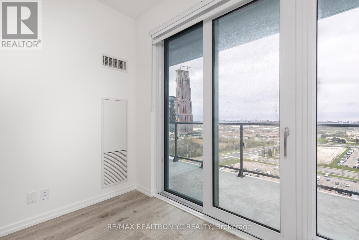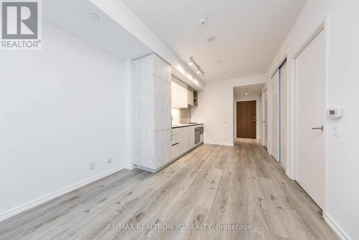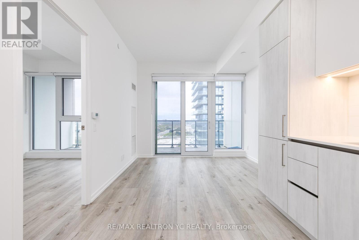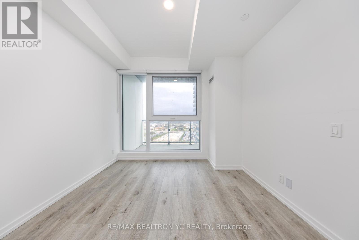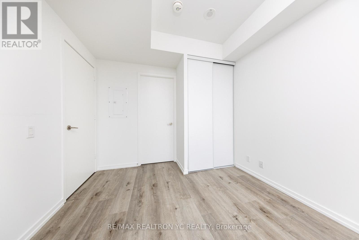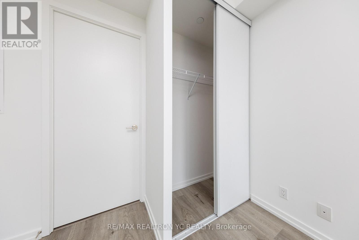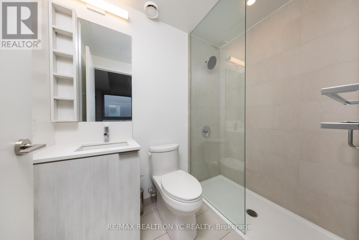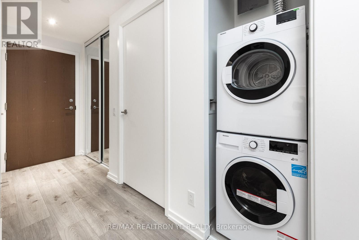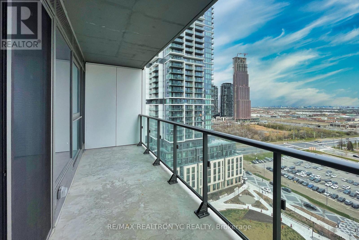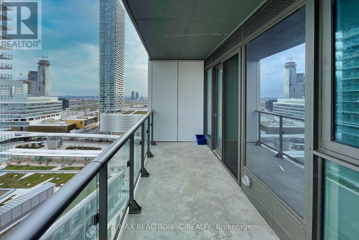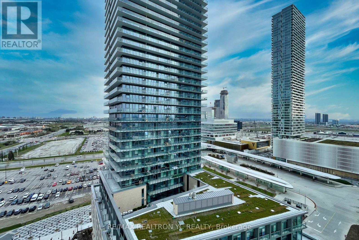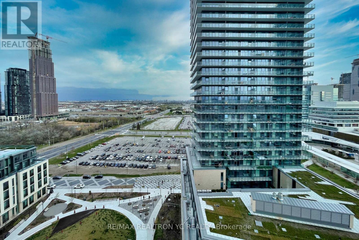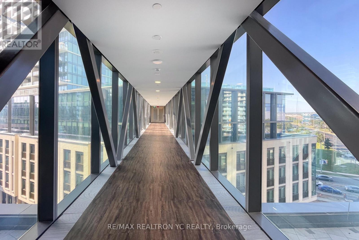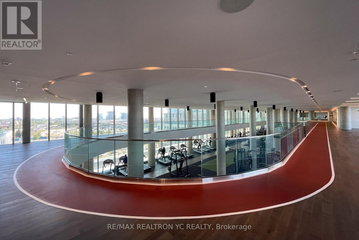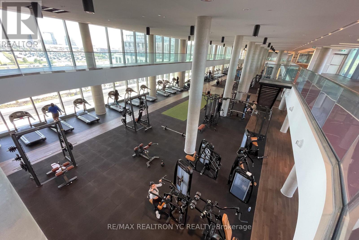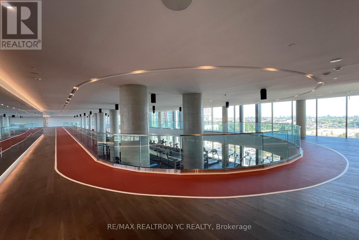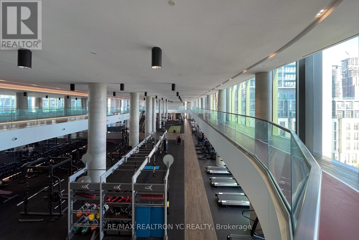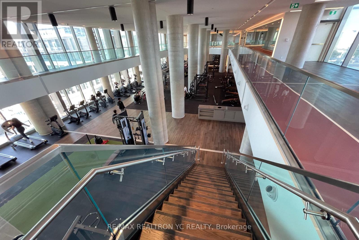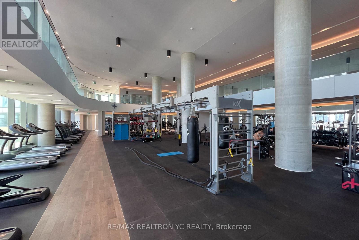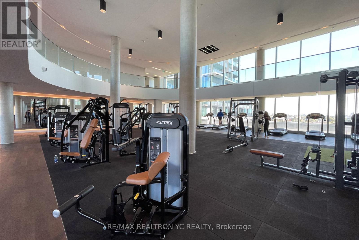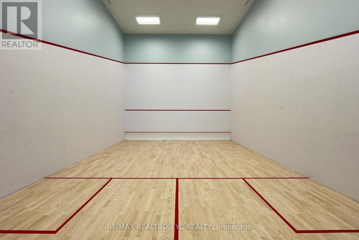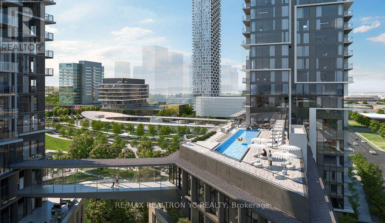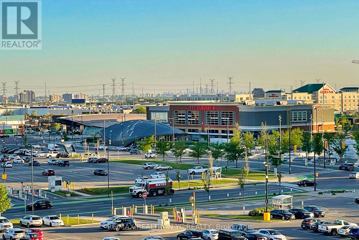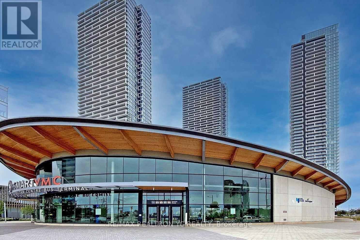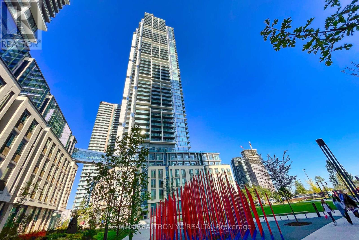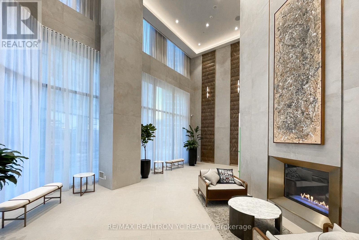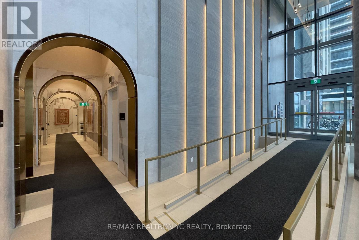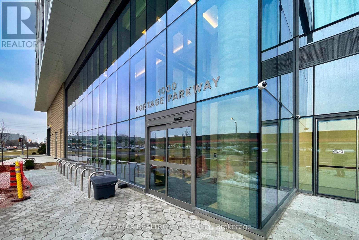#1609 -1000 Portage Pkwy Vaughan, Ontario L4K 0L1
MLS# N8279508 - Buy this house, and I'll buy Yours*
$659,000Maintenance,
$578.30 Monthly
Maintenance,
$578.30 MonthlyHeart Of Vaughan Core! Unobstructed South View From The 16th Floor. Practical 1+Den (No Wasted Space) Comes With Large den-can be used as 2nd bed, 2 Washrooms. Laminate Floor Throughout, Ensuite Bath In Primary Bed, Den has a door. B/I Appliances, Large Balcony. Steps To TTC, Viva, YRT,Hwy400AndHwy 407.Enjoy All New Amenities In The Neighbourhood (Restaurants, Cafes, YMCA, Walmart And Etc).Short Trip To York University And Downtown Core With TTC. **ONE PARKING INCLUDED,**FRESHLY PAINTED **** EXTRAS **** B/I Fridge, B/I Dishwasher, Cooktop, Oven, Microwave, Exhaust Hood, Washer And Dryer, All Window Coverings And All Elfs.**ONE PARKING (id:51158)
Property Details
| MLS® Number | N8279508 |
| Property Type | Single Family |
| Community Name | Vaughan Corporate Centre |
| Features | Balcony |
| Parking Space Total | 1 |
About #1609 -1000 Portage Pkwy, Vaughan, Ontario
This For sale Property is located at #1609 -1000 Portage Pkwy Single Family Apartment set in the community of Vaughan Corporate Centre, in the City of Vaughan Single Family has a total of 2 bedroom(s), and a total of 2 bath(s) . #1609 -1000 Portage Pkwy has Forced air heating and Central air conditioning. This house features a Fireplace.
The Main level includes the Living Room, Dining Room, Kitchen, Primary Bedroom, Den, .
This Vaughan Apartment's exterior is finished with Concrete
The Current price for the property located at #1609 -1000 Portage Pkwy, Vaughan is $659,000
Maintenance,
$578.30 MonthlyBuilding
| Bathroom Total | 2 |
| Bedrooms Above Ground | 1 |
| Bedrooms Below Ground | 1 |
| Bedrooms Total | 2 |
| Cooling Type | Central Air Conditioning |
| Exterior Finish | Concrete |
| Heating Fuel | Natural Gas |
| Heating Type | Forced Air |
| Type | Apartment |
Land
| Acreage | No |
Rooms
| Level | Type | Length | Width | Dimensions |
|---|---|---|---|---|
| Main Level | Living Room | 5.82 m | 3.14 m | 5.82 m x 3.14 m |
| Main Level | Dining Room | 5.82 m | 3.14 m | 5.82 m x 3.14 m |
| Main Level | Kitchen | 5.8 m | 3.14 m | 5.8 m x 3.14 m |
| Main Level | Primary Bedroom | 3.59 m | 2 m | 3.59 m x 2 m |
| Main Level | Den | 2.8 m | 2 m | 2.8 m x 2 m |
https://www.realtor.ca/real-estate/26814728/1609-1000-portage-pkwy-vaughan-vaughan-corporate-centre
Interested?
Get More info About:#1609 -1000 Portage Pkwy Vaughan, Mls# N8279508
