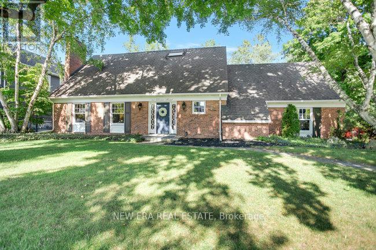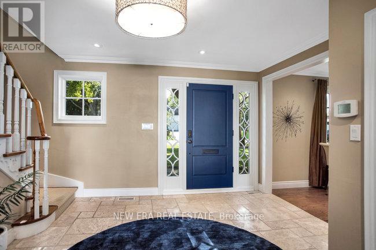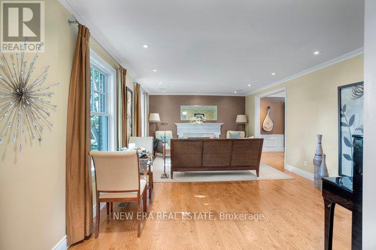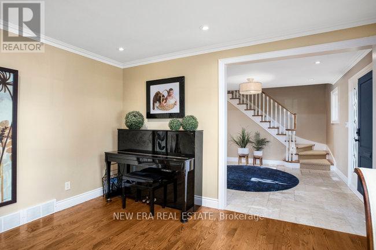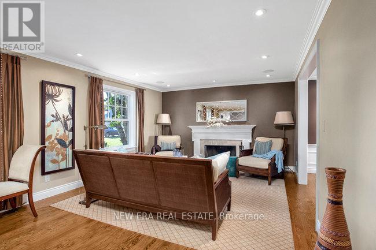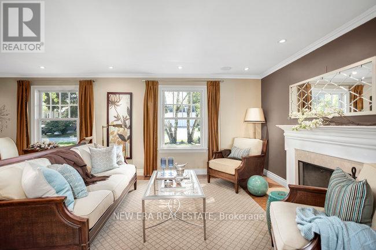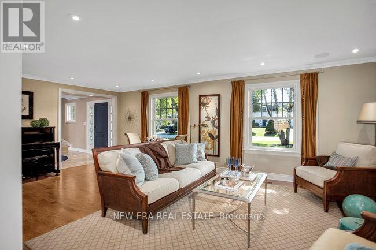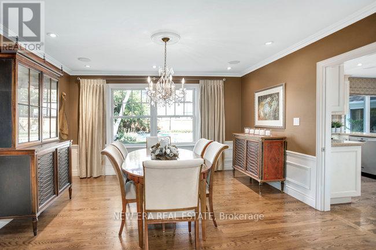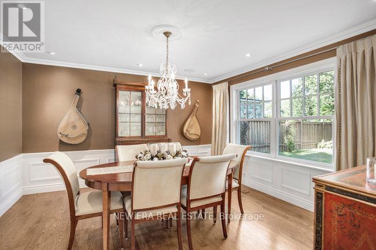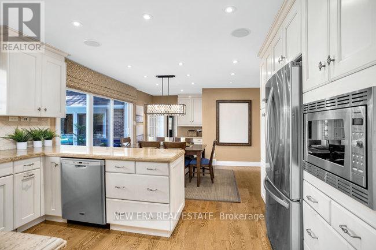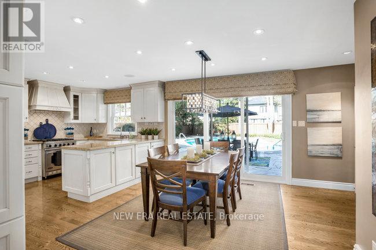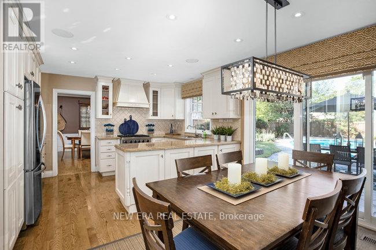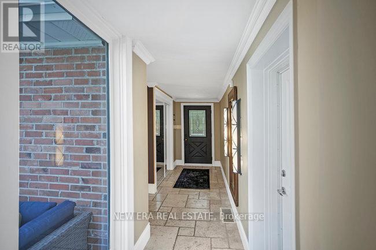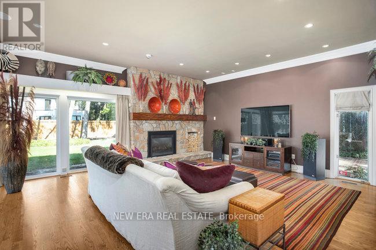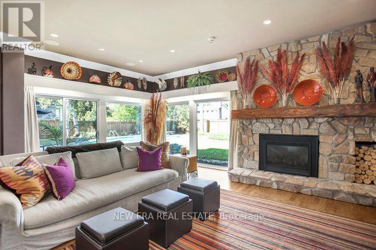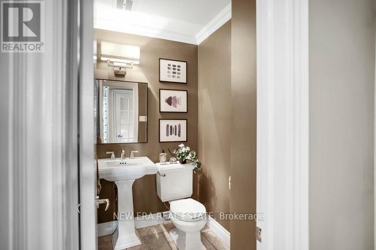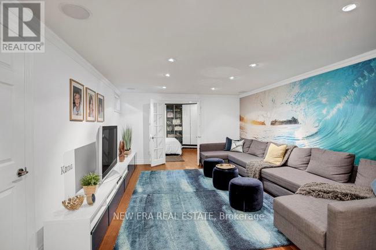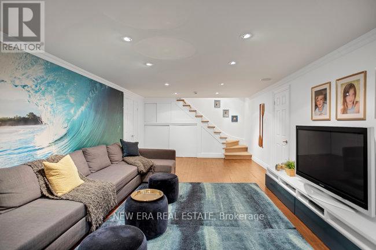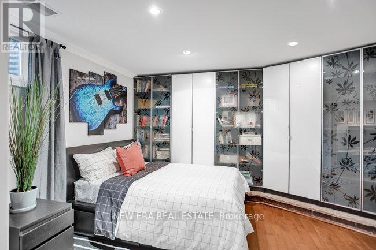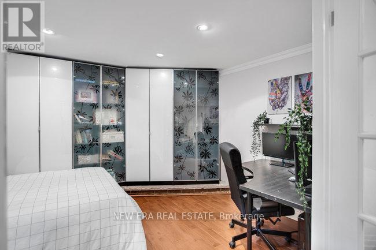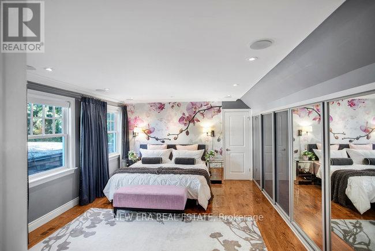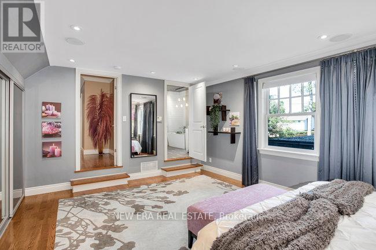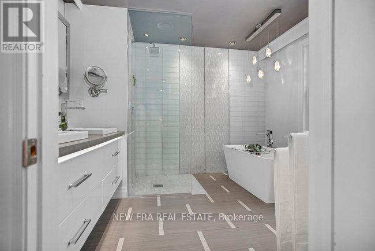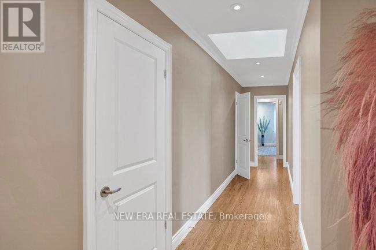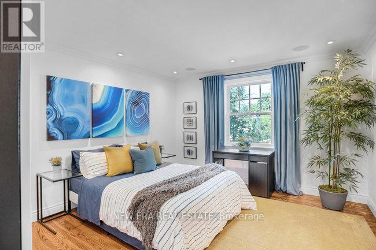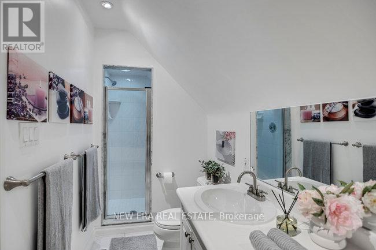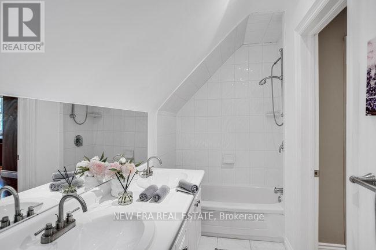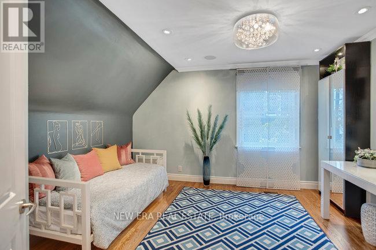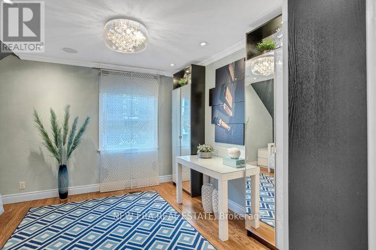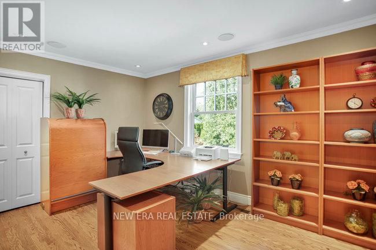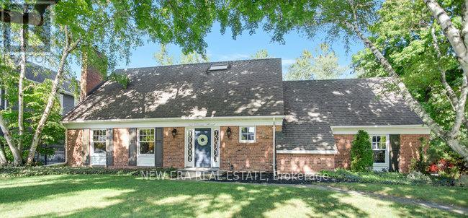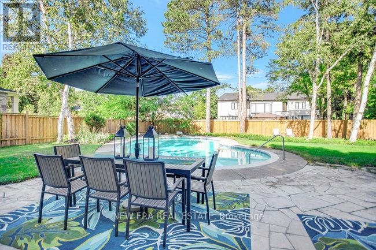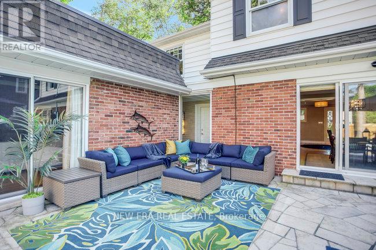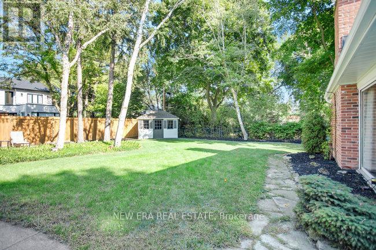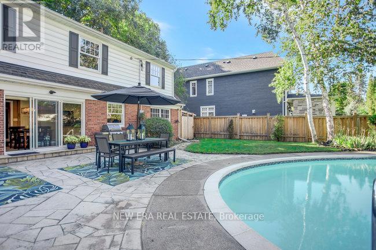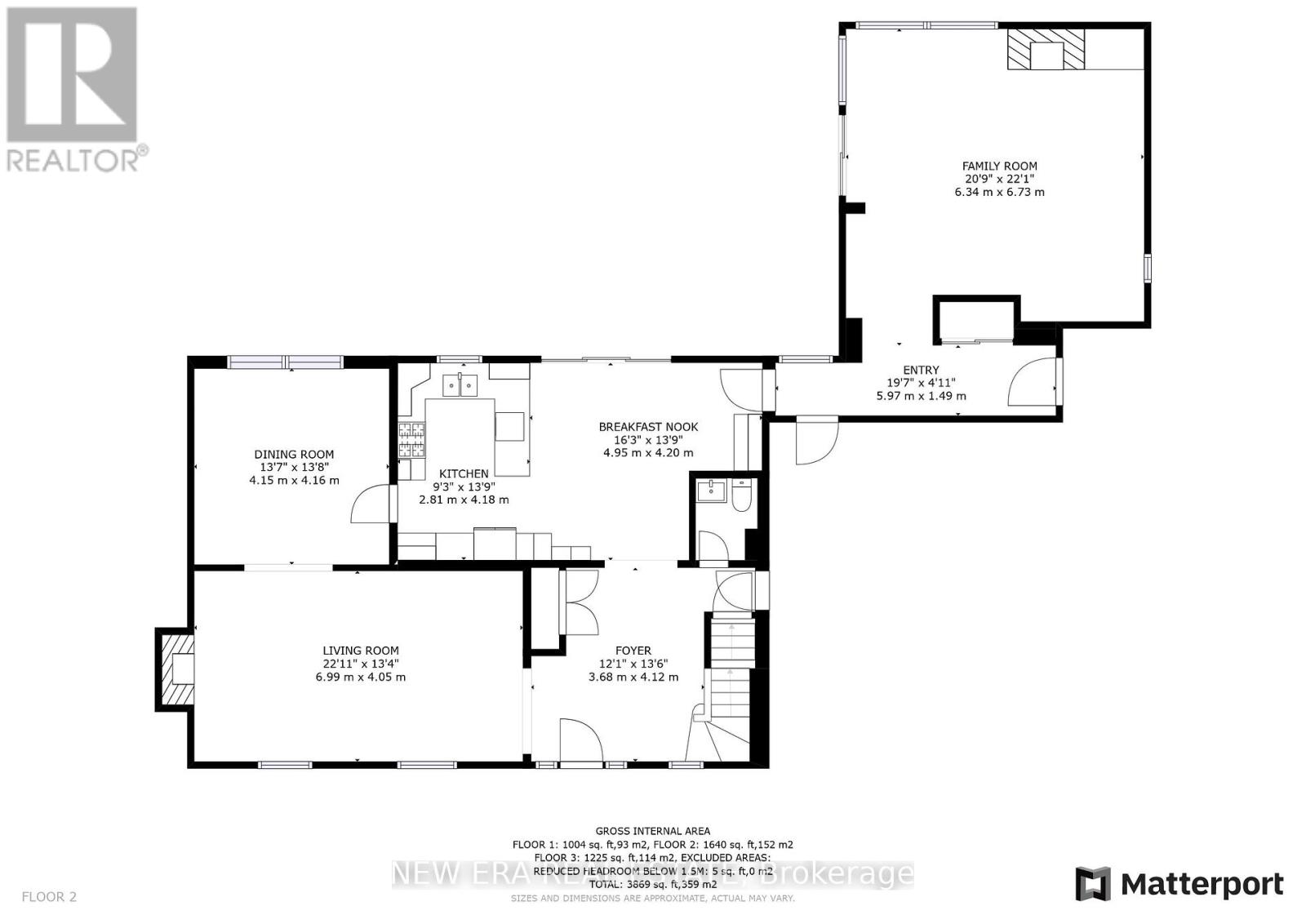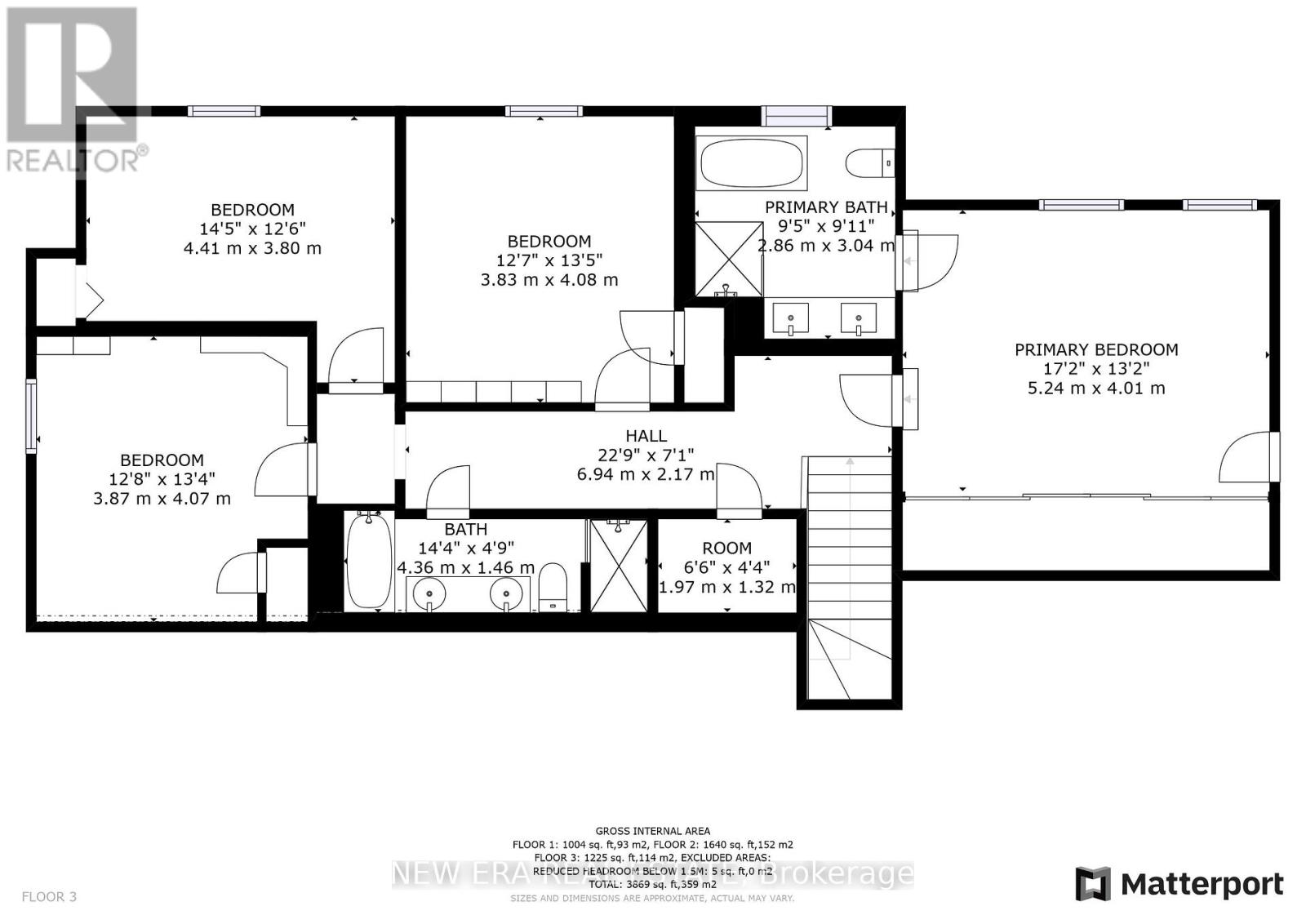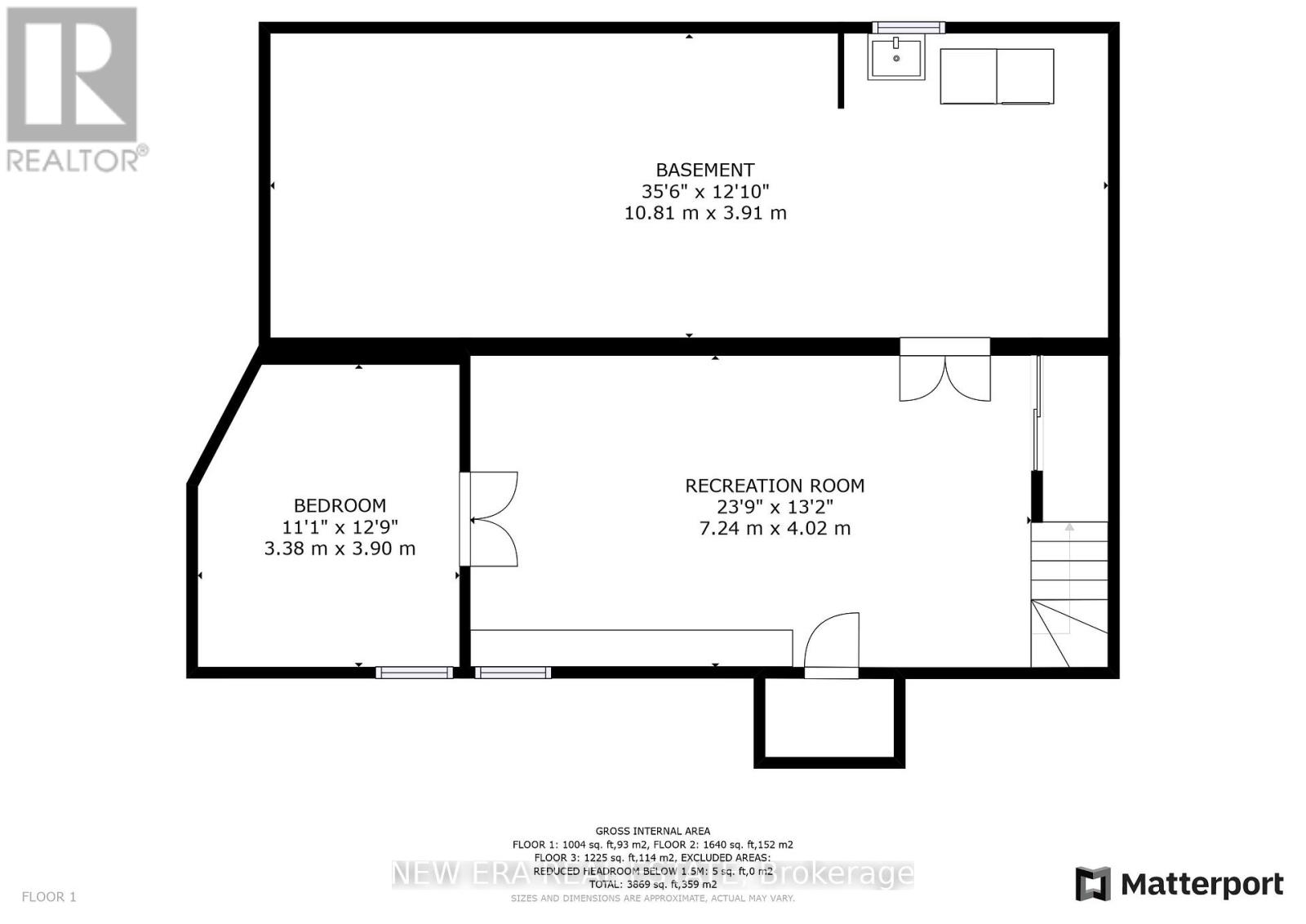161 Dornie Rd Oakville, Ontario L6J 4N7
MLS# W8082660 - Buy this house, and I'll buy Yours*
$3,249,000
Lovely 2 Storey Cape Cod Style Home On A Huge Level Muskoka Lake Lot, 600 Metres From Lake Ontario. Large Concrete Pool, Huge Detached Great Room With 10 Foot Ceilings And Stone Fireplace, Wired For 7.1 Sound. Modern Eat-In Kitchen, Large Dining Room, Fireplace In Living Room, 4 Inch Wide Hardwood Flooring And Travertine Tiles. Flagstone Patio Backyard, Large Finished Basement. Close To Downtown Oakville, Marina, Clubs, Go Station, & Many Schools. A Real Gem, Ready To Live In. **** EXTRAS **** Pool Inspection June 2022 available, Home Pre-Inspection July 22 available. (id:51158)
Property Details
| MLS® Number | W8082660 |
| Property Type | Single Family |
| Community Name | Eastlake |
| Parking Space Total | 12 |
| Pool Type | Inground Pool |
About 161 Dornie Rd, Oakville, Ontario
This For sale Property is located at 161 Dornie Rd is a Detached Single Family House set in the community of Eastlake, in the City of Oakville. This Detached Single Family has a total of 5 bedroom(s), and a total of 3 bath(s) . 161 Dornie Rd has Forced air heating and Central air conditioning. This house features a Fireplace.
The Second level includes the Primary Bedroom, Bedroom 2, Bedroom 3, Bedroom 4, The Basement includes the Bedroom 5, Recreational, Games Room, The Main level includes the Family Room, Living Room, Dining Room, Kitchen, The Basement is Finished.
This Oakville House's exterior is finished with Brick, Vinyl siding. You'll enjoy this property in the summer with the Inground pool. Also included on the property is a Attached Garage
The Current price for the property located at 161 Dornie Rd, Oakville is $3,249,000 and was listed on MLS on :2024-04-26 21:27:08
Building
| Bathroom Total | 3 |
| Bedrooms Above Ground | 4 |
| Bedrooms Below Ground | 1 |
| Bedrooms Total | 5 |
| Basement Development | Finished |
| Basement Type | Full (finished) |
| Construction Style Attachment | Detached |
| Cooling Type | Central Air Conditioning |
| Exterior Finish | Brick, Vinyl Siding |
| Fireplace Present | Yes |
| Heating Fuel | Natural Gas |
| Heating Type | Forced Air |
| Stories Total | 2 |
| Type | House |
Parking
| Attached Garage |
Land
| Acreage | No |
| Size Irregular | 100 X 150 Ft |
| Size Total Text | 100 X 150 Ft |
Rooms
| Level | Type | Length | Width | Dimensions |
|---|---|---|---|---|
| Second Level | Primary Bedroom | 5.23 m | 4.01 m | 5.23 m x 4.01 m |
| Second Level | Bedroom 2 | 4.9 m | 384 m | 4.9 m x 384 m |
| Second Level | Bedroom 3 | 4.06 m | 3.86 m | 4.06 m x 3.86 m |
| Second Level | Bedroom 4 | 4.39 m | 3.81 m | 4.39 m x 3.81 m |
| Basement | Bedroom 5 | 3.89 m | 3.38 m | 3.89 m x 3.38 m |
| Basement | Recreational, Games Room | 7.24 m | 4.01 m | 7.24 m x 4.01 m |
| Main Level | Family Room | 6.76 m | 6.32 m | 6.76 m x 6.32 m |
| Main Level | Living Room | 6.99 m | 4.06 m | 6.99 m x 4.06 m |
| Main Level | Dining Room | 4.7 m | 4.14 m | 4.7 m x 4.14 m |
| Main Level | Kitchen | 7.7 m | 4.1 m | 7.7 m x 4.1 m |
https://www.realtor.ca/real-estate/26536759/161-dornie-rd-oakville-eastlake
Interested?
Get More info About:161 Dornie Rd Oakville, Mls# W8082660
