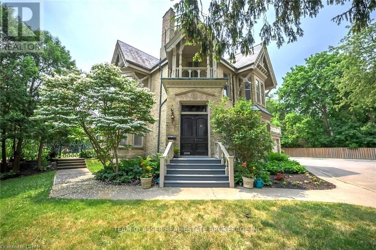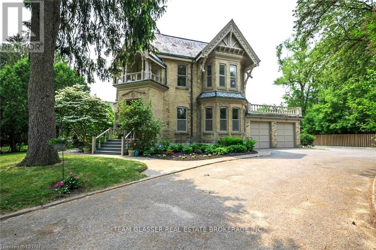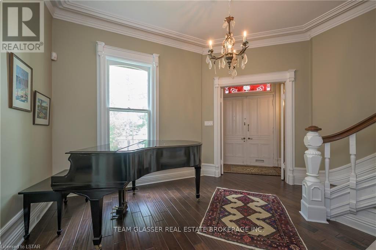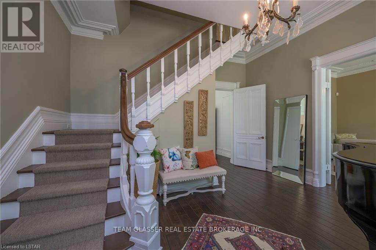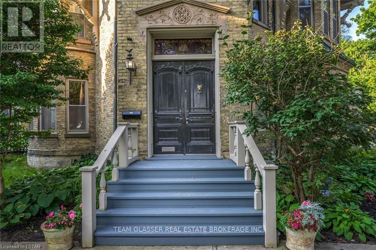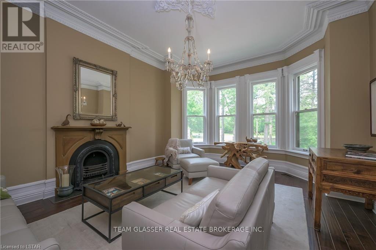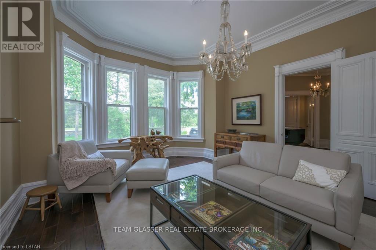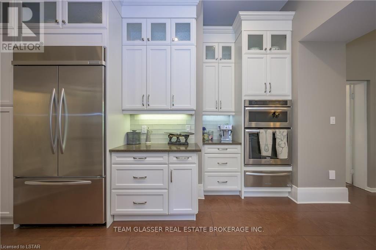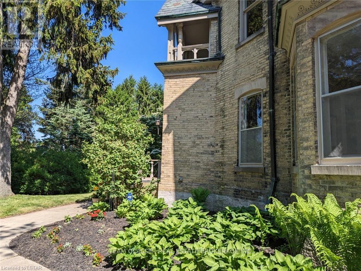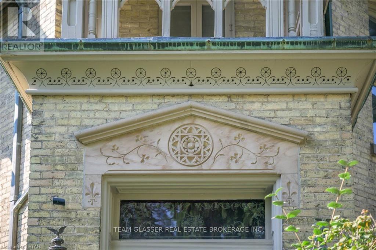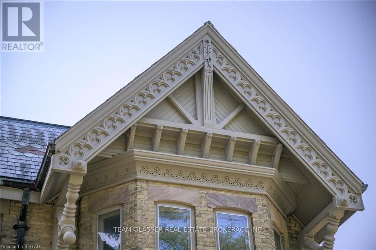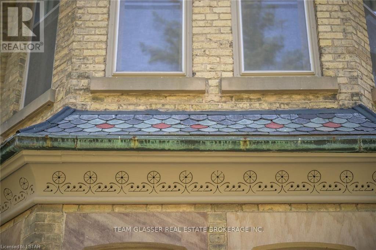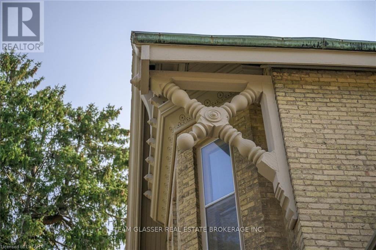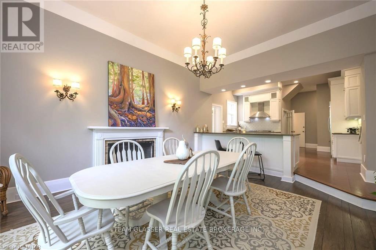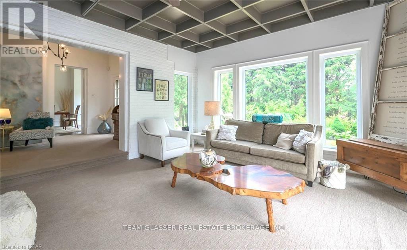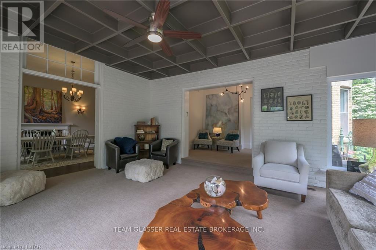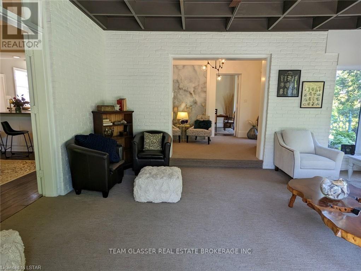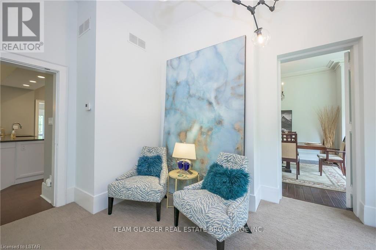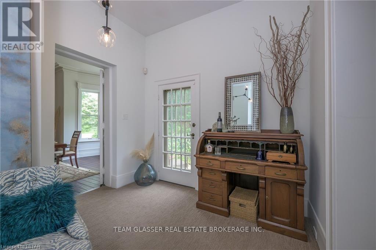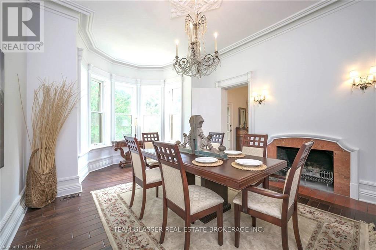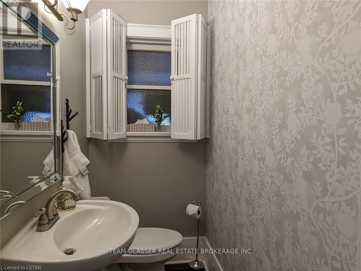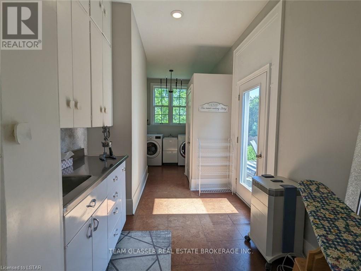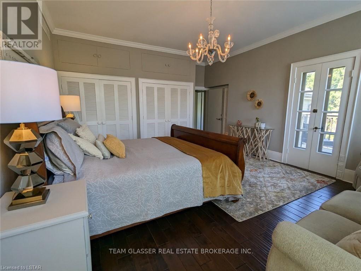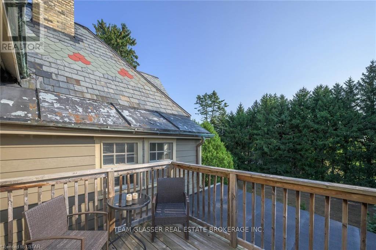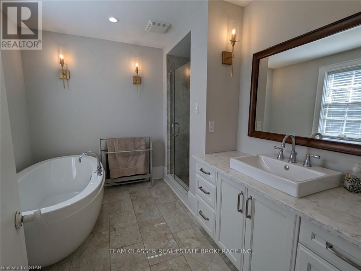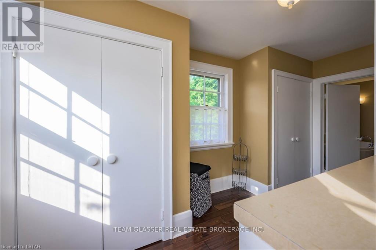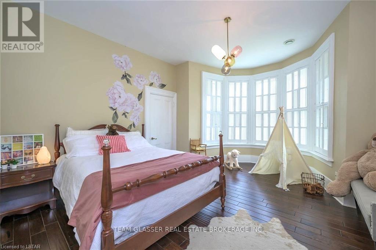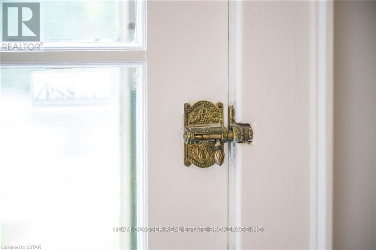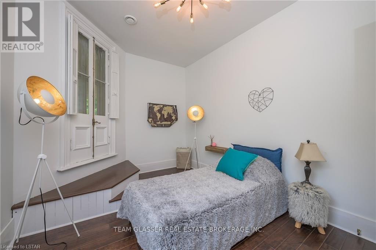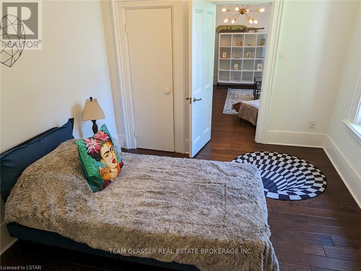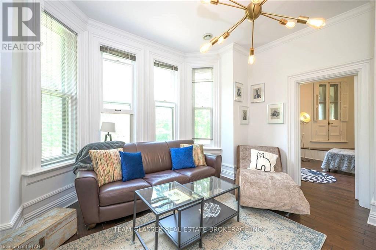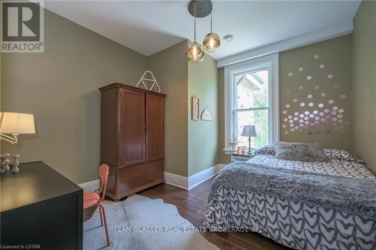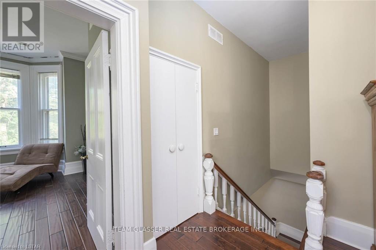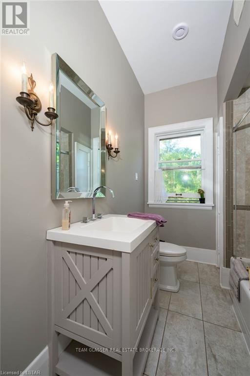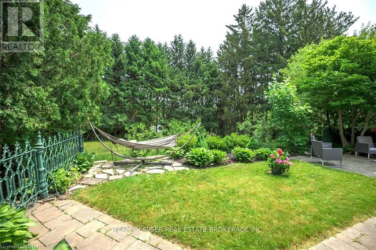161 Windermere Rd London, Ontario N6G 2J4
MLS# X8277024 - Buy this house, and I'll buy Yours*
$1,395,000
This Century Home Sits among the Pines on over .67 acre in an enclave of 4 homes built in the Prestigious Windermere Road area. One of The original homes in this area - Step into the Grand Entrance with circularstairs double door foyer into rooms with Spectacular Crown Mouldings & baseboards, Turret-type Bay windows, Dining, Formal living room & Eating area have Fireplaces. Professionally designed Kitchen withGlass subway backsplash, built-ins Warming drawer and glassed top cabinetry, and granite counters and island. Chandeliers and high ceilings on both floors. Step out onto the patio from the warm family room overlooking the row of pines and antique iron gates. This home backs onto the large private lots of the Old Corley drive homes so a country wooded feel with Common ownership & access to the Private park at the endof the private road (Private Rd fee $150). Up the grand entrance stairs, or the butler set off the kitchen...The Primary bedroom suite has french doors to 2nd floor deck, walk-thru dressing room with loads of closets/storage to The master ensuite with oval soak tub, glass shower with seat. This home has been renovated professionally, and lower lvl fin with workout rooms. Main floor Formal living room space with fireplace as well as cosy family room. 5 bedrooms with one having second room with steps and door to Turretabove front entrance porch, 2+2 baths. Sweet mix old & new. Updated over the past 5 years with Custom Kitchen with Glass upper doors, warming oven, Huge island with Granite countertop, 6 burner gas stove and lots of cupboards/pantry etc. 2 Furnaces/2 A/c units for more efficient heating/cool. Beautiful Large treed lot lends itself to possibility of Additions, 2nd Garage, In-law separate home possibility or home workspace. Versatile lot with a unique Heritage home. Come and take a look - step into the past! Check out the fabulous features on the video. ** This is a linked property.** (id:51158)
Property Details
| MLS® Number | X8277024 |
| Property Type | Single Family |
| Community Name | East B |
| Amenities Near By | Hospital |
| Parking Space Total | 14 |
About 161 Windermere Rd, London, Ontario
This For sale Property is located at 161 Windermere Rd is a Detached Single Family House set in the community of East B, in the City of London. Nearby amenities include - Hospital. This Detached Single Family has a total of 6 bedroom(s), and a total of 4 bath(s) . 161 Windermere Rd has Forced air heating and Central air conditioning. This house features a Fireplace.
The Second level includes the Primary Bedroom, Bedroom, Bedroom, Bedroom, Bedroom, Bathroom, Bathroom, The Main level includes the Family Room, Kitchen, Dining Room, Living Room, Den, The Basement is Partially finished.
This London House's exterior is finished with Brick. Also included on the property is a Attached Garage
The Current price for the property located at 161 Windermere Rd, London is $1,395,000 and was listed on MLS on :2024-04-27 17:31:58
Building
| Bathroom Total | 4 |
| Bedrooms Above Ground | 5 |
| Bedrooms Below Ground | 1 |
| Bedrooms Total | 6 |
| Basement Development | Partially Finished |
| Basement Type | Full (partially Finished) |
| Construction Style Attachment | Detached |
| Cooling Type | Central Air Conditioning |
| Exterior Finish | Brick |
| Fireplace Present | Yes |
| Heating Fuel | Natural Gas |
| Heating Type | Forced Air |
| Stories Total | 3 |
| Type | House |
Parking
| Attached Garage |
Land
| Acreage | No |
| Land Amenities | Hospital |
| Size Irregular | 154.62 Acre ; Irregular |
| Size Total Text | 154.62 Acre ; Irregular|1/2 - 1.99 Acres |
Rooms
| Level | Type | Length | Width | Dimensions |
|---|---|---|---|---|
| Second Level | Primary Bedroom | 5.18 m | 4.52 m | 5.18 m x 4.52 m |
| Second Level | Bedroom | 5 m | 4.09 m | 5 m x 4.09 m |
| Second Level | Bedroom | 4.32 m | 3.58 m | 4.32 m x 3.58 m |
| Second Level | Bedroom | 4.57 m | 3.12 m | 4.57 m x 3.12 m |
| Second Level | Bedroom | 3.91 m | 3.61 m | 3.91 m x 3.61 m |
| Second Level | Bathroom | Measurements not available | ||
| Second Level | Bathroom | Measurements not available | ||
| Main Level | Family Room | 5.49 m | 4.65 m | 5.49 m x 4.65 m |
| Main Level | Kitchen | 5.33 m | 5.23 m | 5.33 m x 5.23 m |
| Main Level | Dining Room | 6.2 m | 4.11 m | 6.2 m x 4.11 m |
| Main Level | Living Room | 5.44 m | 4.37 m | 5.44 m x 4.37 m |
| Main Level | Den | 4.34 m | 3.35 m | 4.34 m x 3.35 m |
Utilities
| Electricity | Installed |
https://www.realtor.ca/real-estate/26810995/161-windermere-rd-london-east-b
Interested?
Get More info About:161 Windermere Rd London, Mls# X8277024
