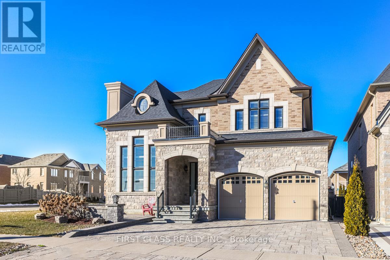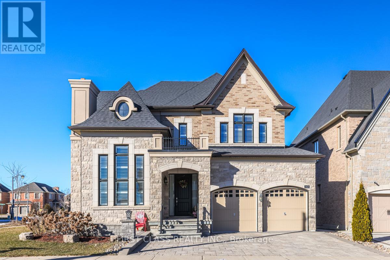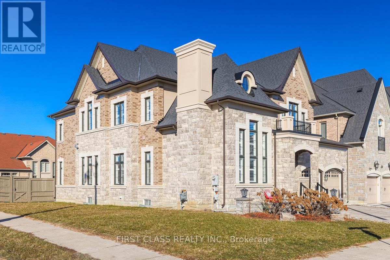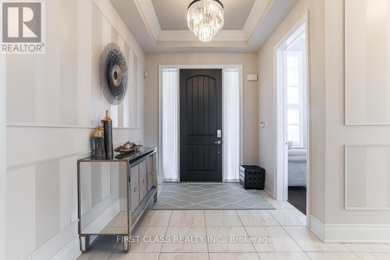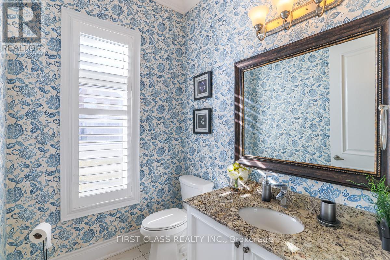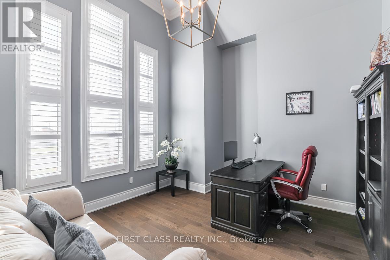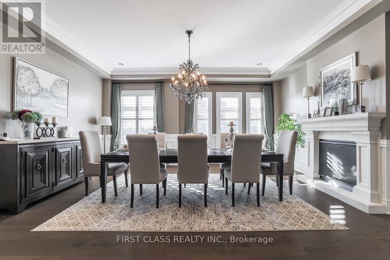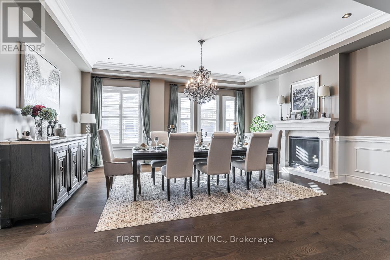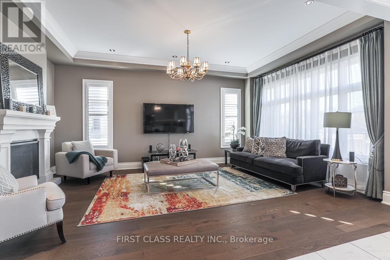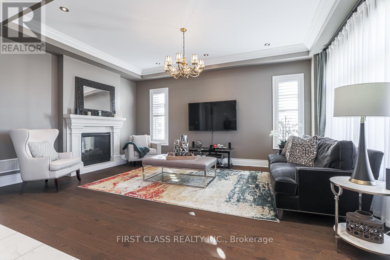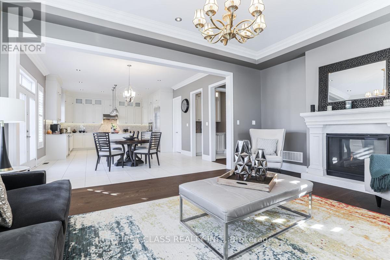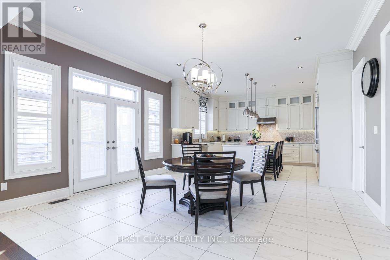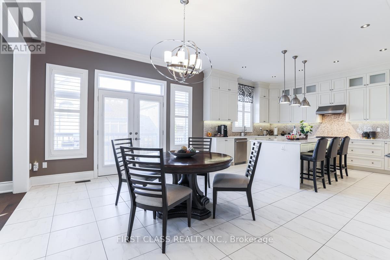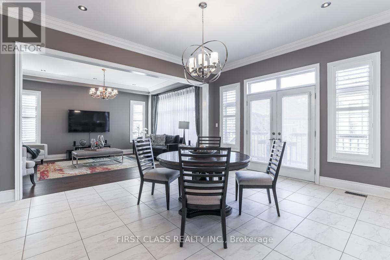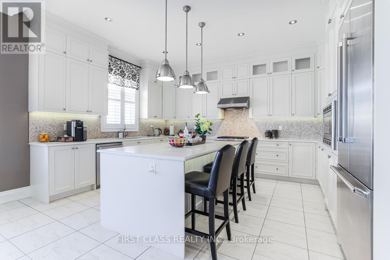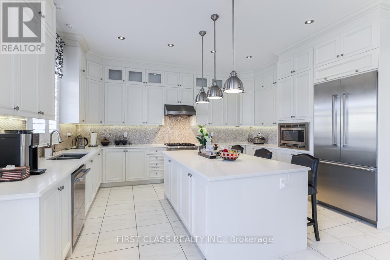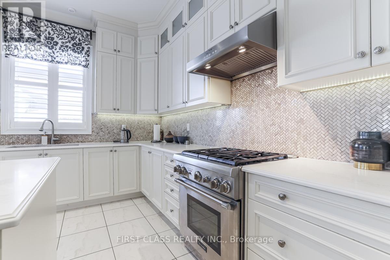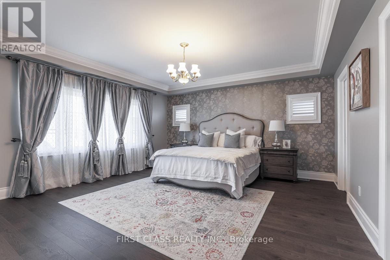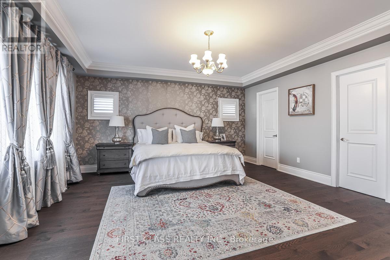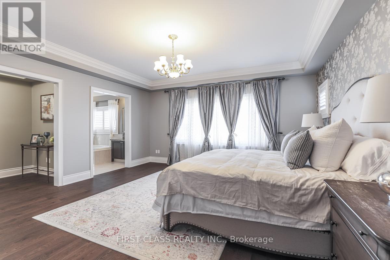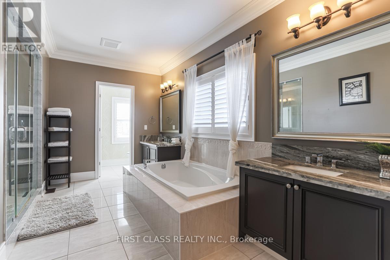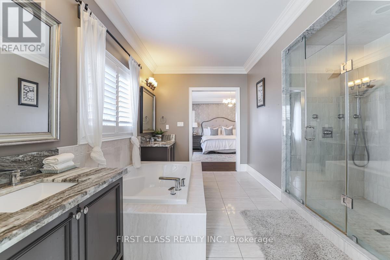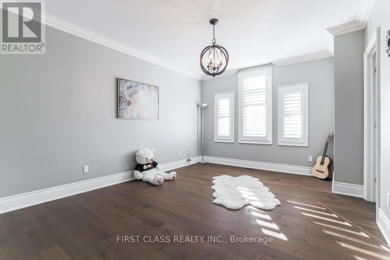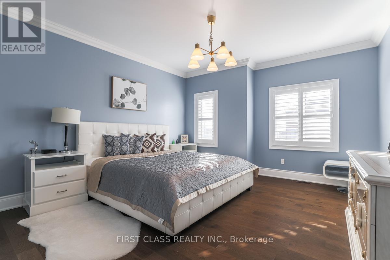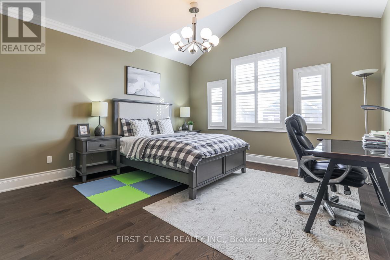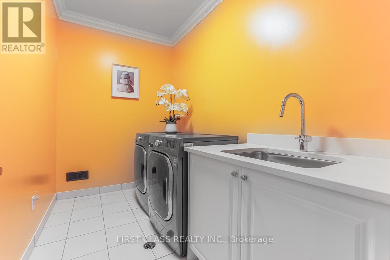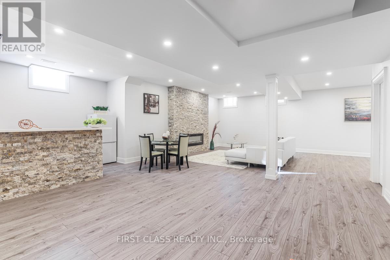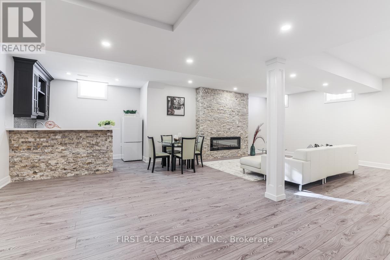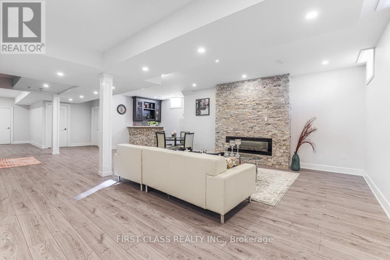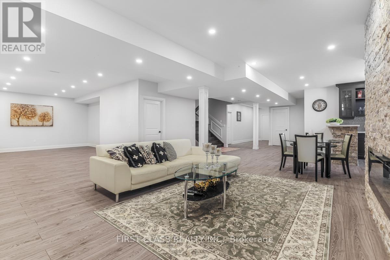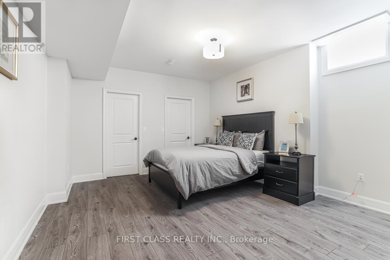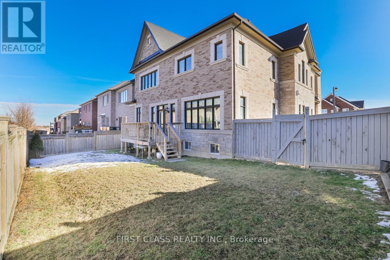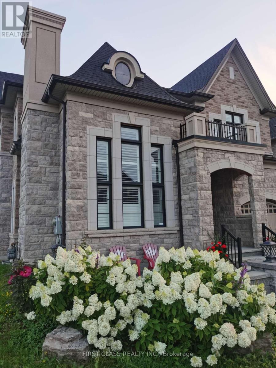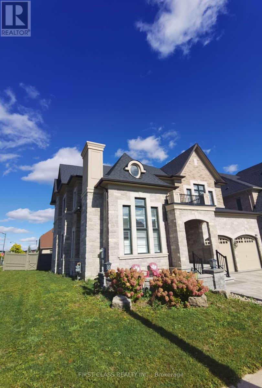163 Abner Miles Dr Vaughan, Ontario L6A 4X4
MLS# N8085218 - Buy this house, and I'll buy Yours*
$2,899,900
Magnificent detached house nestled on premium corner lot in the prestigious Upper Thornhill Estate. 50ft wide model built by Regal Crest w/4 large ensuite bedrooms & 3 car Tandem garage. Stone facades & black windows stand for a beacon of luxury and refinement. 10' ceiling main flr. 9' ceiling 2nd flr & basement. Hardwood floor throughout. Crown moulding & pot lights. Sun-soaked office w/soaring high ceiling. 2 way gas fireplace between dining room & family room. Modern white Full Height Kitchen cabinets. High end appliances & Large centre island. Stone countertop & Backsplash. Finished basement w/huge rec room & extra bedroom. Close to go stations, hospitals, schools, parks, & grocery stores. **** EXTRAS **** All Existing Light Fixtures. All Existing Window Coverings. High end built-in Stainless Steel Fridge, Microwave Oven, Gas Cook Top, Dishwasher & range hood. Washer & Dryer. Custom Backsplash. Gas furnace. Air conditioner. Central Vacuum. (id:51158)
Property Details
| MLS® Number | N8085218 |
| Property Type | Single Family |
| Community Name | Patterson |
| Amenities Near By | Park, Public Transit, Schools |
| Features | Rolling |
| Parking Space Total | 7 |
About 163 Abner Miles Dr, Vaughan, Ontario
This For sale Property is located at 163 Abner Miles Dr is a Detached Single Family House set in the community of Patterson, in the City of Vaughan. Nearby amenities include - Park, Public Transit, Schools. This Detached Single Family has a total of 5 bedroom(s), and a total of 6 bath(s) . 163 Abner Miles Dr has Forced air heating and Central air conditioning. This house features a Fireplace.
The Second level includes the Primary Bedroom, Bedroom 2, Bedroom 3, Bedroom 4, The Basement includes the Bedroom 5, Recreational, Games Room, The Ground level includes the Living Room, Dining Room, Family Room, Kitchen, Eating Area, Office, The Basement is Finished.
This Vaughan House's exterior is finished with Brick, Stone. Also included on the property is a Garage
The Current price for the property located at 163 Abner Miles Dr, Vaughan is $2,899,900 and was listed on MLS on :2024-04-03 02:45:28
Building
| Bathroom Total | 6 |
| Bedrooms Above Ground | 4 |
| Bedrooms Below Ground | 1 |
| Bedrooms Total | 5 |
| Basement Development | Finished |
| Basement Type | N/a (finished) |
| Construction Style Attachment | Detached |
| Cooling Type | Central Air Conditioning |
| Exterior Finish | Brick, Stone |
| Fireplace Present | Yes |
| Heating Fuel | Natural Gas |
| Heating Type | Forced Air |
| Stories Total | 2 |
| Type | House |
Parking
| Garage |
Land
| Acreage | No |
| Land Amenities | Park, Public Transit, Schools |
| Size Irregular | 65.83 X 105.09 Ft ; Irregular Lot W An Easement For Entry |
| Size Total Text | 65.83 X 105.09 Ft ; Irregular Lot W An Easement For Entry |
Rooms
| Level | Type | Length | Width | Dimensions |
|---|---|---|---|---|
| Second Level | Primary Bedroom | 4.96 m | 4.96 m | 4.96 m x 4.96 m |
| Second Level | Bedroom 2 | 4.83 m | 3.75 m | 4.83 m x 3.75 m |
| Second Level | Bedroom 3 | 4.6 m | 4.1 m | 4.6 m x 4.1 m |
| Second Level | Bedroom 4 | 4.6 m | 4.2 m | 4.6 m x 4.2 m |
| Basement | Bedroom 5 | 4.67 m | 4.09 m | 4.67 m x 4.09 m |
| Basement | Recreational, Games Room | Measurements not available | ||
| Ground Level | Living Room | 5.79 m | 5.13 m | 5.79 m x 5.13 m |
| Ground Level | Dining Room | 5.79 m | 5.13 m | 5.79 m x 5.13 m |
| Ground Level | Family Room | 5.72 m | 4.22 m | 5.72 m x 4.22 m |
| Ground Level | Kitchen | 4.88 m | 3.96 m | 4.88 m x 3.96 m |
| Ground Level | Eating Area | 4.04 m | 3.96 m | 4.04 m x 3.96 m |
| Ground Level | Office | 4.2 m | 3.95 m | 4.2 m x 3.95 m |
https://www.realtor.ca/real-estate/26540611/163-abner-miles-dr-vaughan-patterson
Interested?
Get More info About:163 Abner Miles Dr Vaughan, Mls# N8085218
