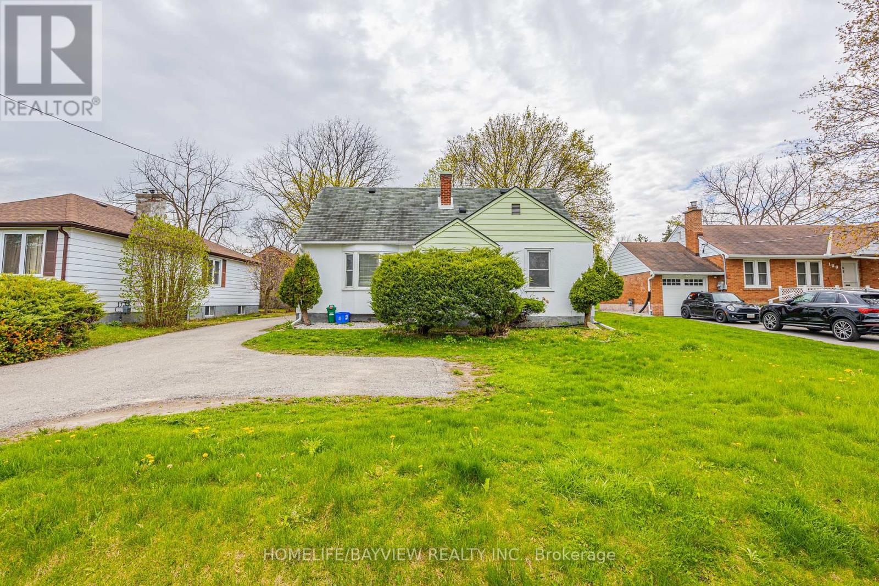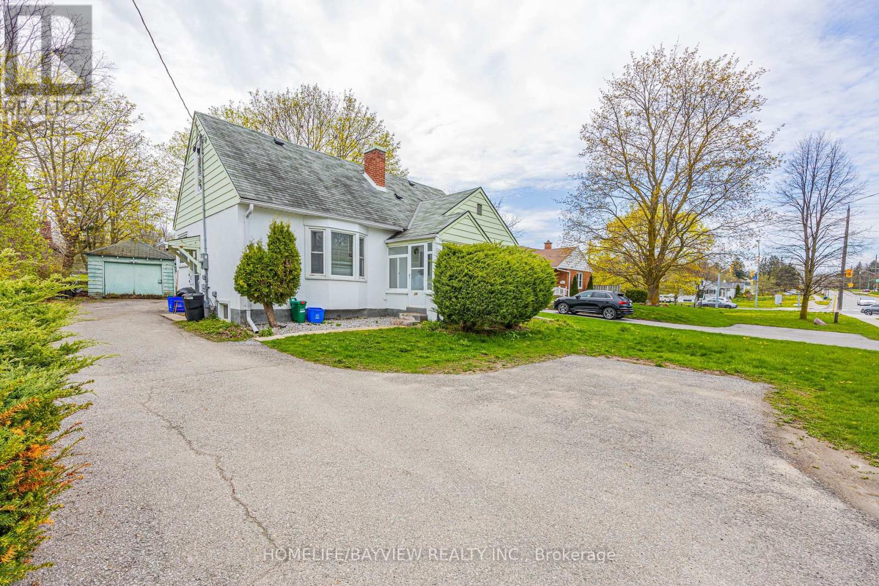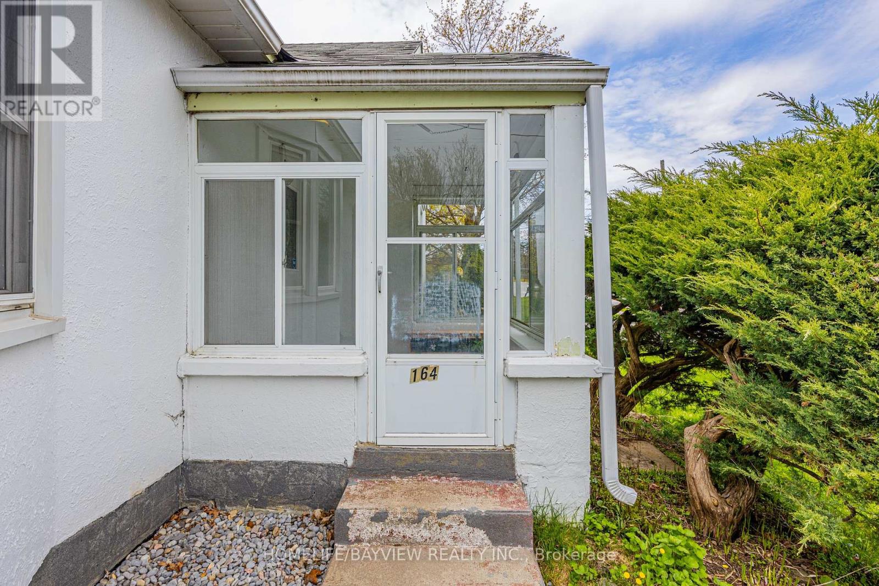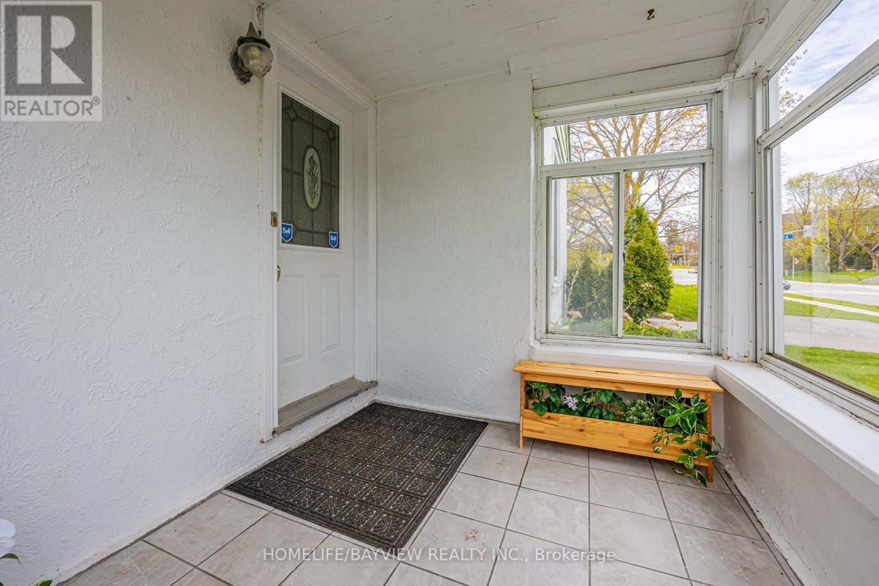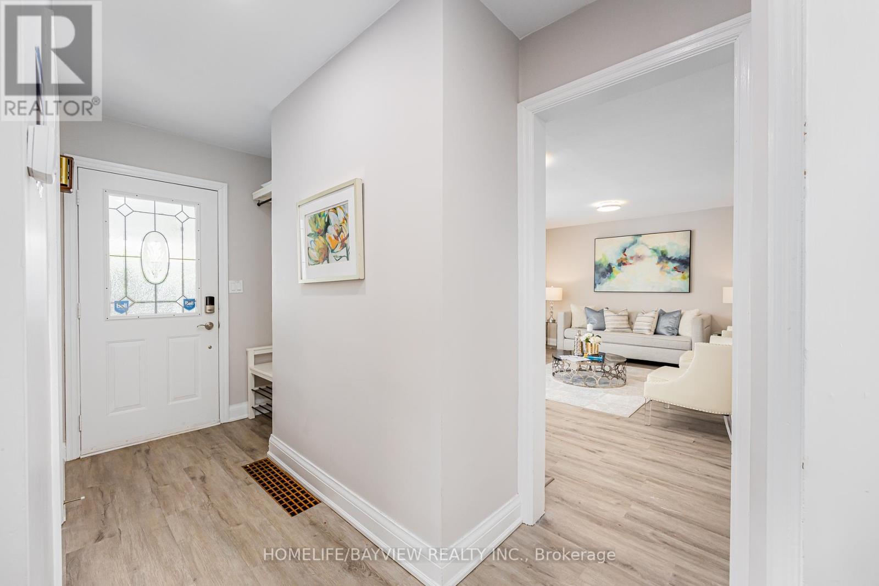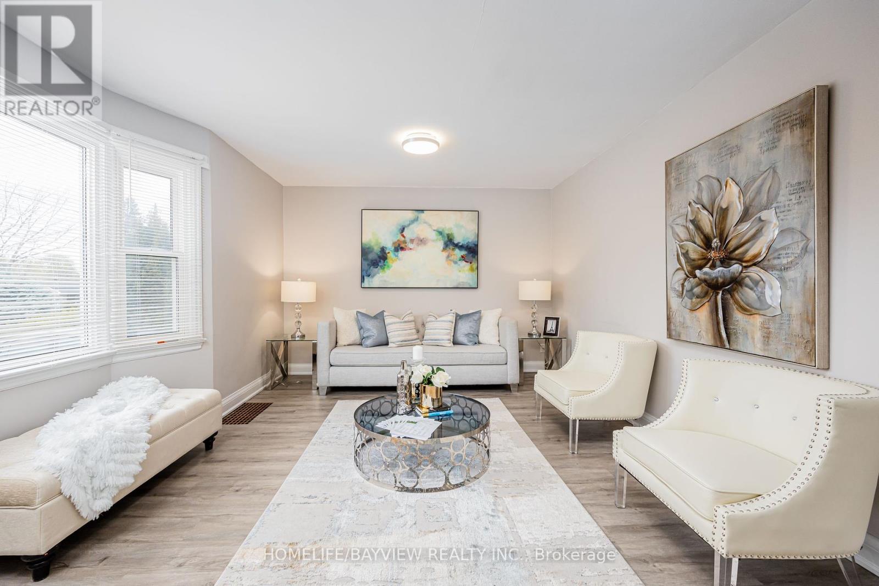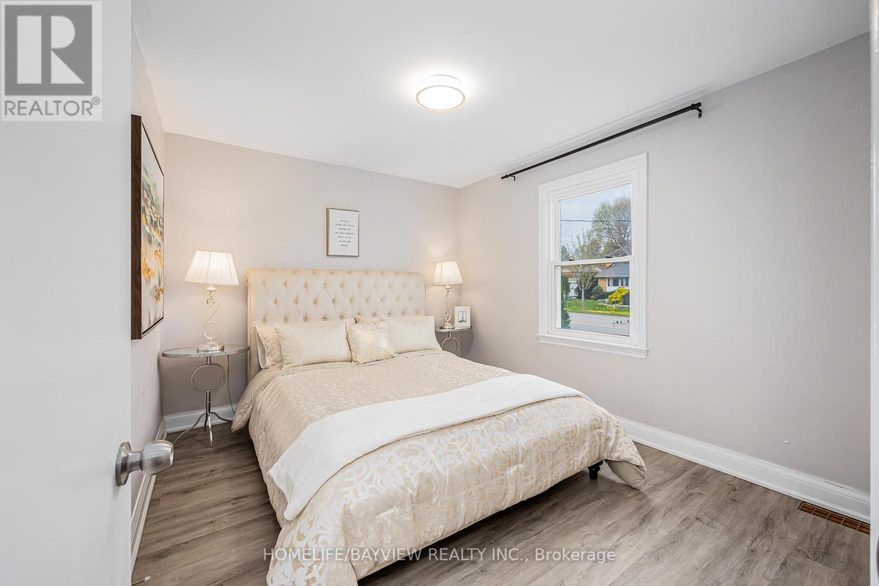164 Eagle St Newmarket, Ontario L3Y 1J6
MLS# N8276006 - Buy this house, and I'll buy Yours*
$999,888
Rarely offered premium 60' x 209' lot detached home in the heart of Newmarket, close to shops, restaurants, Fairy Lake, and downtown. Fully renovated with over $200K in upgrades. Features include a bright living room, south-facing dining room, 3+2 bedrooms, 2 full bathrooms, and updated kitchens with quartz countertops overlooking the huge backyard with mature trees that give it a cottage-like feel. Finished basement with separate entrance, and laundry, ideal for an in-law suite or generating rental income. Single-car garage, 6-car driveway, and spacious backyard. **** EXTRAS **** New 200Amp Panel & A/C (2021) (id:51158)
Property Details
| MLS® Number | N8276006 |
| Property Type | Single Family |
| Community Name | Central Newmarket |
| Amenities Near By | Hospital, Park, Public Transit, Schools |
| Parking Space Total | 7 |
About 164 Eagle St, Newmarket, Ontario
This For sale Property is located at 164 Eagle St is a Detached Single Family House set in the community of Central Newmarket, in the City of Newmarket. Nearby amenities include - Hospital, Park, Public Transit, Schools. This Detached Single Family has a total of 5 bedroom(s), and a total of 2 bath(s) . 164 Eagle St has Forced air heating and Central air conditioning. This house features a Fireplace.
The Basement includes the Kitchen, Dining Room, Living Room, Bedroom 4, Bedroom 5, The Main level includes the Living Room, Dining Room, Kitchen, Primary Bedroom, Bedroom 2, The Upper Level includes the Bedroom 3, The Basement is Finished and features a Separate entrance.
This Newmarket House's exterior is finished with Aluminum siding, Stucco. Also included on the property is a Detached Garage
The Current price for the property located at 164 Eagle St, Newmarket is $999,888 and was listed on MLS on :2024-04-26 23:27:48
Building
| Bathroom Total | 2 |
| Bedrooms Above Ground | 3 |
| Bedrooms Below Ground | 2 |
| Bedrooms Total | 5 |
| Basement Development | Finished |
| Basement Features | Separate Entrance |
| Basement Type | N/a (finished) |
| Construction Style Attachment | Detached |
| Cooling Type | Central Air Conditioning |
| Exterior Finish | Aluminum Siding, Stucco |
| Fireplace Present | Yes |
| Heating Fuel | Natural Gas |
| Heating Type | Forced Air |
| Stories Total | 2 |
| Type | House |
Parking
| Detached Garage |
Land
| Acreage | No |
| Land Amenities | Hospital, Park, Public Transit, Schools |
| Size Irregular | 60 X 209 Ft |
| Size Total Text | 60 X 209 Ft |
Rooms
| Level | Type | Length | Width | Dimensions |
|---|---|---|---|---|
| Basement | Kitchen | 6.6 m | 2.31 m | 6.6 m x 2.31 m |
| Basement | Dining Room | 6.6 m | 3.25 m | 6.6 m x 3.25 m |
| Basement | Living Room | 4.4 m | 3.3 m | 4.4 m x 3.3 m |
| Basement | Bedroom 4 | 3.58 m | 2.82 m | 3.58 m x 2.82 m |
| Basement | Bedroom 5 | 3.25 m | 3.05 m | 3.25 m x 3.05 m |
| Main Level | Living Room | 5.41 m | 3.48 m | 5.41 m x 3.48 m |
| Main Level | Dining Room | 3.61 m | 3.4 m | 3.61 m x 3.4 m |
| Main Level | Kitchen | 3.02 m | 2.44 m | 3.02 m x 2.44 m |
| Main Level | Primary Bedroom | 3.73 m | 3 m | 3.73 m x 3 m |
| Main Level | Bedroom 2 | 3.55 m | 3 m | 3.55 m x 3 m |
| Upper Level | Bedroom 3 | 4.7 m | 2.97 m | 4.7 m x 2.97 m |
https://www.realtor.ca/real-estate/26809546/164-eagle-st-newmarket-central-newmarket
Interested?
Get More info About:164 Eagle St Newmarket, Mls# N8276006
