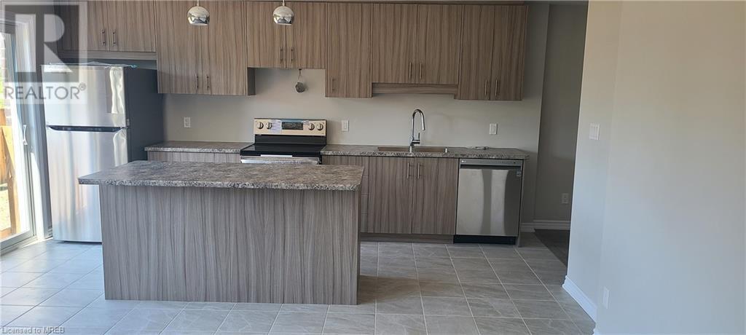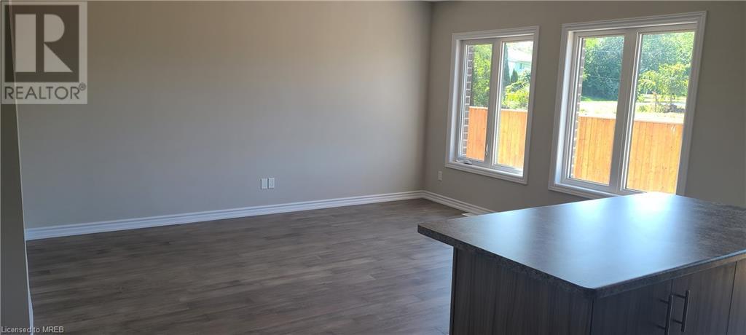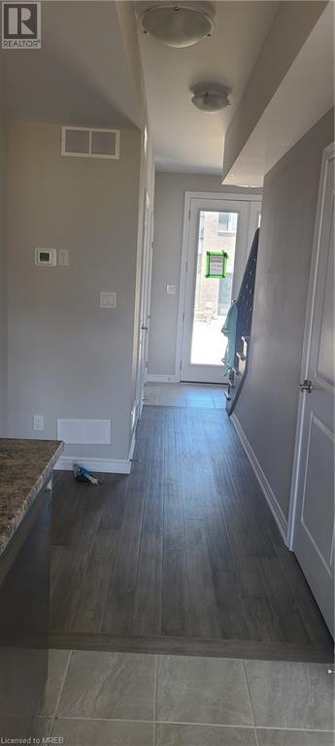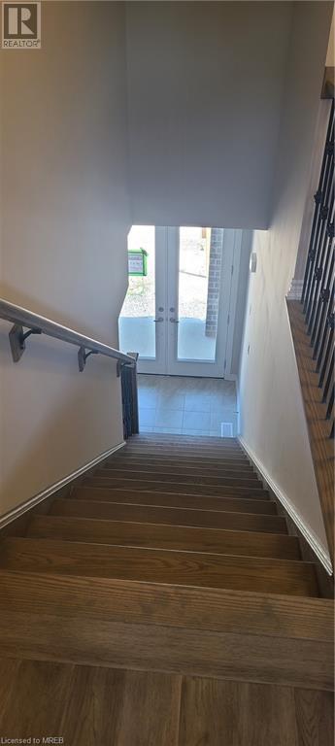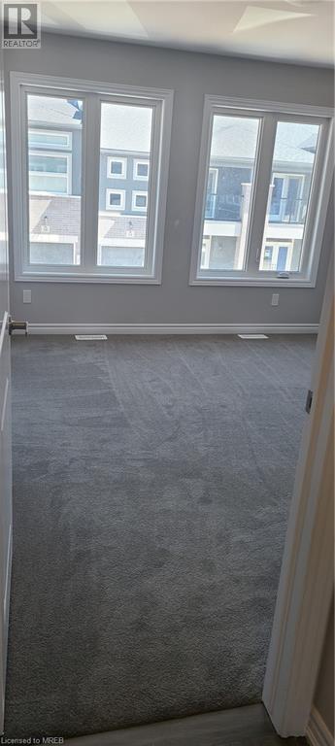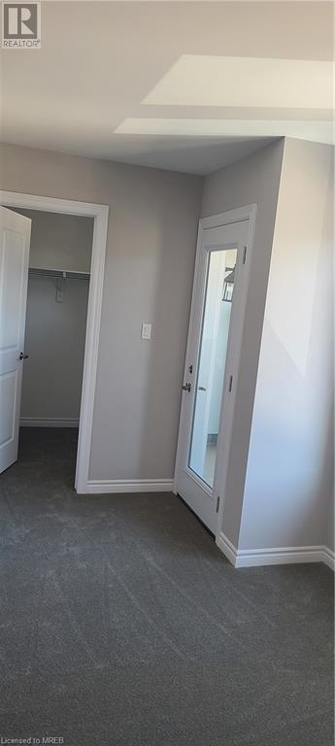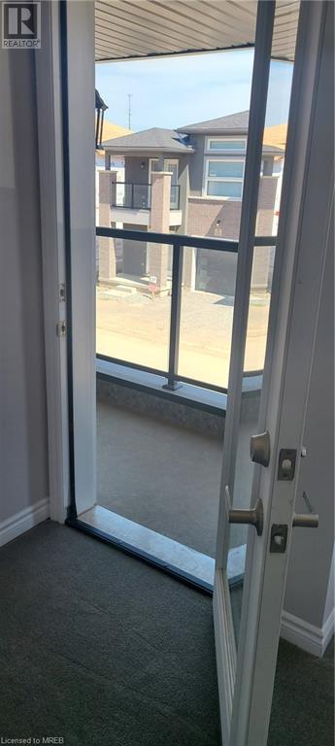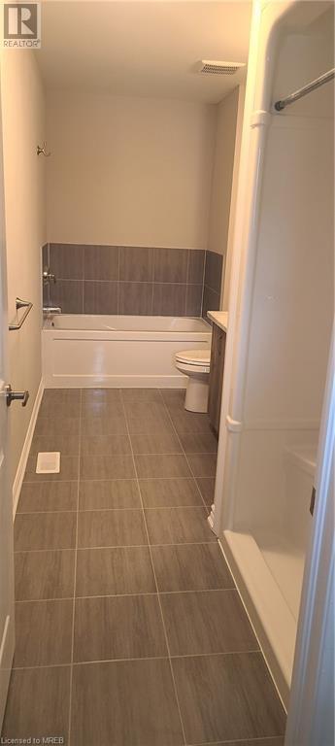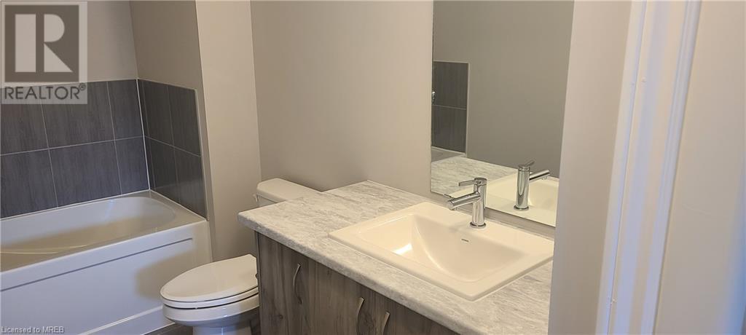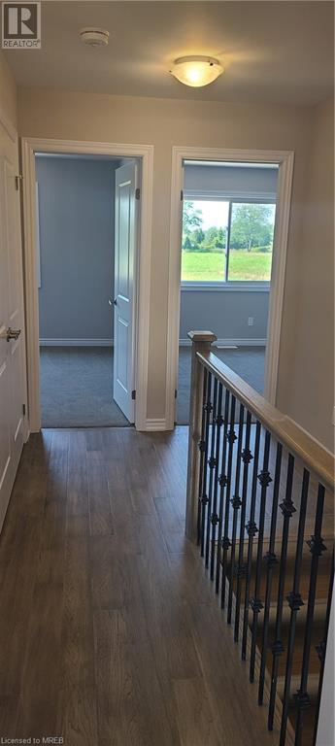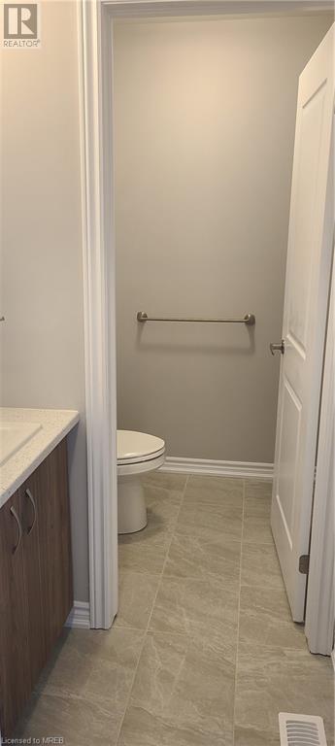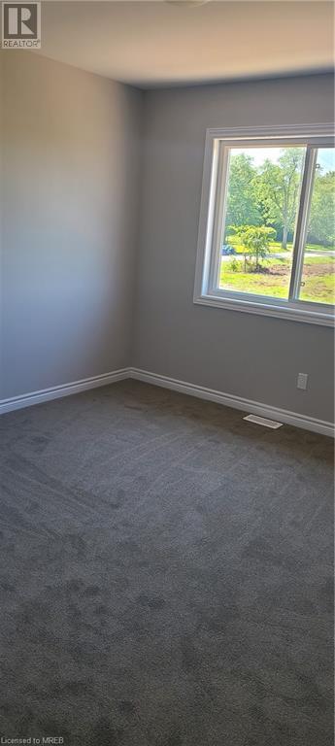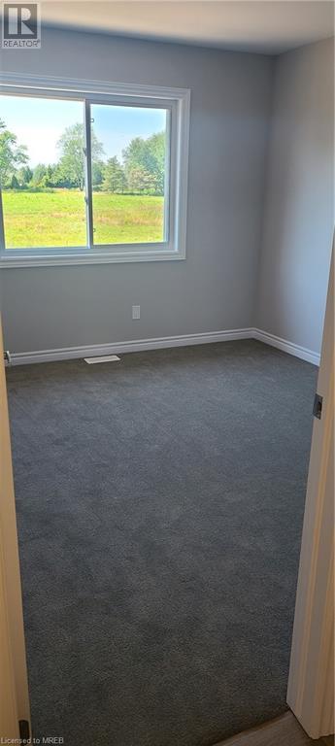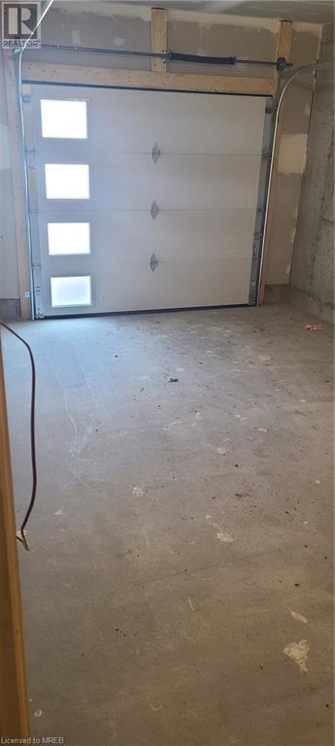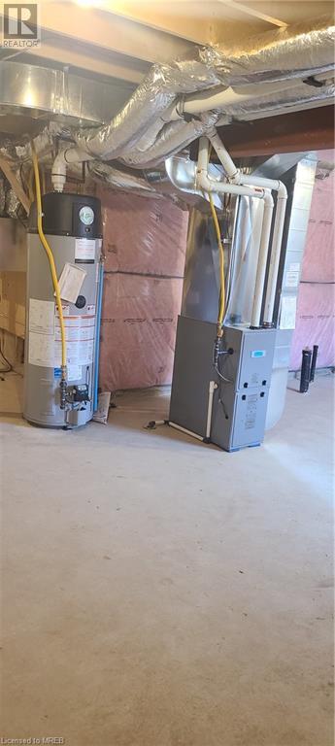17 Renfrew Trail Welland, Ontario L3C 0K2
MLS# 40478377 - Buy this house, and I'll buy Yours*
$614,900Maintenance, Landscaping
$155 Monthly
Maintenance, Landscaping
$155 MonthlyBrand New, Never Lived In. Beautiful Elegant Condominium Town Build By Centennial Homes, In the Education Village Subdivision. 9' Ceilings on Main Floor, Fantastic Open Concept Layout, Large Living/ Dining/ W/walk out to Back. Second Floor Features Master W/ 4Pc Ensuite W/ double sinks & walk in closet,Walk out to Balcony, 2 Additional Bedrooms, Laundry & Second 4Pc Bath. Rough in bathroom in basement. Built in single car garage. Located just off Niagara Street,& Quicker Rd, this Beautiful Property perfect for first time buyer ,is close to amenities banks, restaurants, Seaway Mall, Niagara Collage and many more, easy access to the Highway 406. (id:51158)
Property Details
| MLS® Number | 40478377 |
| Property Type | Single Family |
| Amenities Near By | Shopping |
| Communication Type | High Speed Internet |
| Features | Balcony |
| Parking Space Total | 2 |
About 17 Renfrew Trail, Welland, Ontario
This For sale Property is located at 17 Renfrew Trail is a Attached Single Family Row / Townhouse 2 Level, in the City of Welland. Nearby amenities include - Shopping. This Attached Single Family has a total of 3 bedroom(s), and a total of 2 bath(s) . 17 Renfrew Trail has Forced air heating . This house features a Fireplace.
The Second level includes the 3pc Bathroom, Bedroom, Bedroom, Full Bathroom, The Main level includes the Bedroom, Kitchen, Family Room, The Basement is Unfinished.
This Welland Row / Townhouse's exterior is finished with Stone, Vinyl siding. Also included on the property is a Attached Garage
The Current price for the property located at 17 Renfrew Trail, Welland is $614,900
Maintenance, Landscaping
$155 MonthlyBuilding
| Bathroom Total | 2 |
| Bedrooms Above Ground | 3 |
| Bedrooms Total | 3 |
| Appliances | Refrigerator, Hood Fan |
| Architectural Style | 2 Level |
| Basement Development | Unfinished |
| Basement Type | Full (unfinished) |
| Constructed Date | 2023 |
| Construction Style Attachment | Attached |
| Exterior Finish | Stone, Vinyl Siding |
| Heating Type | Forced Air |
| Stories Total | 2 |
| Size Interior | 1418 |
| Type | Row / Townhouse |
| Utility Water | Municipal Water |
Parking
| Attached Garage |
Land
| Access Type | Road Access, Highway Nearby |
| Acreage | No |
| Land Amenities | Shopping |
| Landscape Features | Landscaped |
| Sewer | Municipal Sewage System |
| Size Depth | 63 Ft |
| Size Frontage | 23 Ft |
| Size Total Text | Under 1/2 Acre |
| Zoning Description | Cc2 |
Rooms
| Level | Type | Length | Width | Dimensions |
|---|---|---|---|---|
| Second Level | 3pc Bathroom | 7'4'' x 7'8'' | ||
| Second Level | Bedroom | 11'5'' x 10'7'' | ||
| Second Level | Bedroom | 11'5'' x 10'7'' | ||
| Second Level | Full Bathroom | 20'0'' x 11'0'' | ||
| Main Level | Bedroom | 7'0'' x 2'7'' | ||
| Main Level | Kitchen | 15'5'' x 8'0'' | ||
| Main Level | Family Room | 13'9'' x 15'5'' |
Utilities
| Cable | Available |
| Electricity | Available |
| Telephone | Available |
https://www.realtor.ca/real-estate/26015353/17-renfrew-trail-welland
Interested?
Get More info About:17 Renfrew Trail Welland, Mls# 40478377
