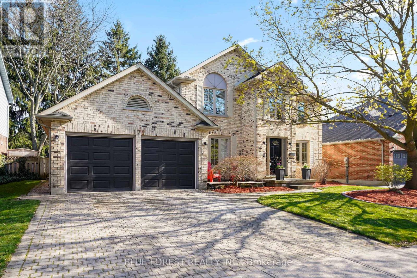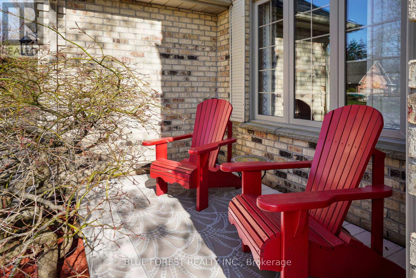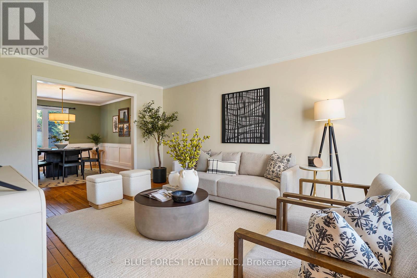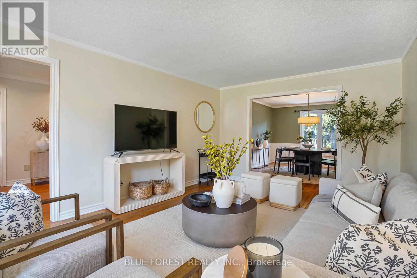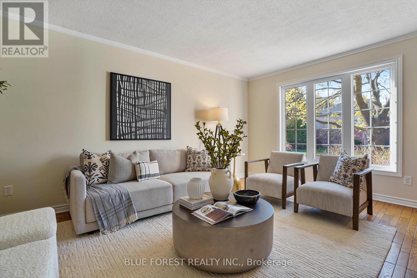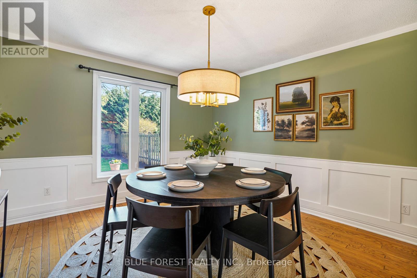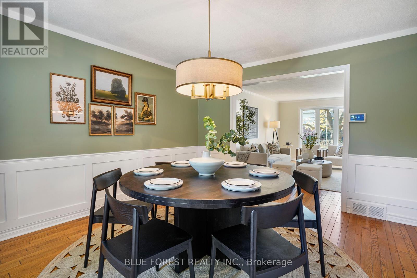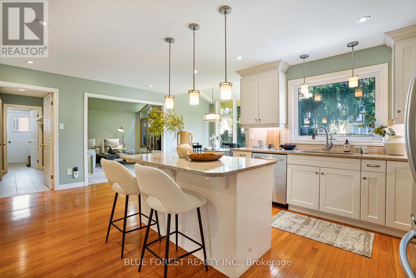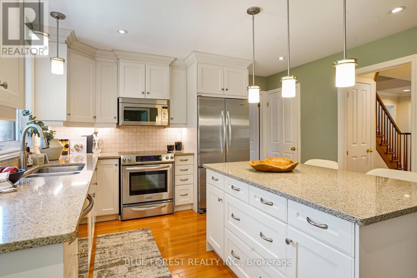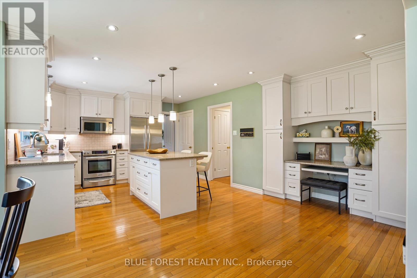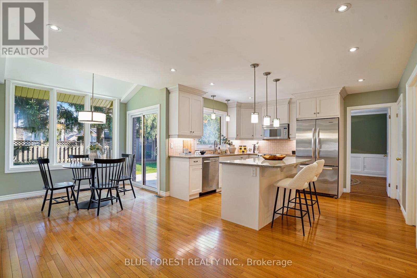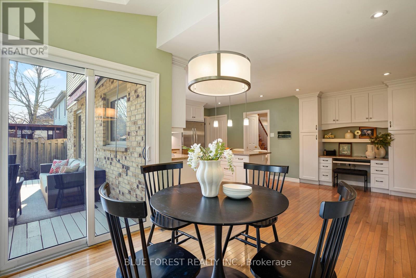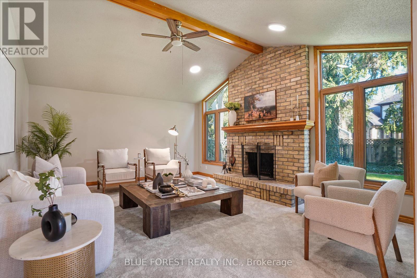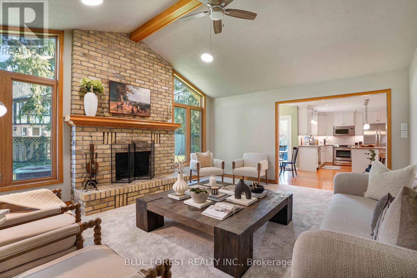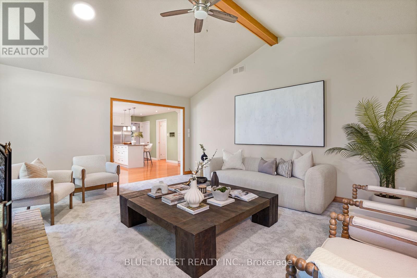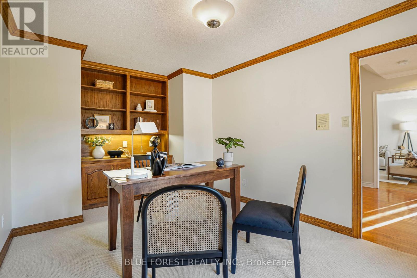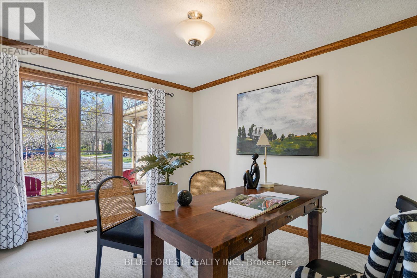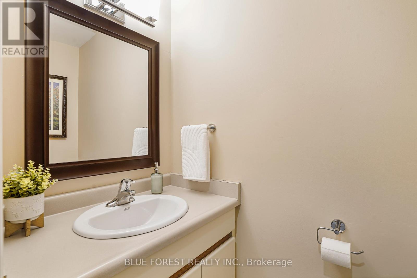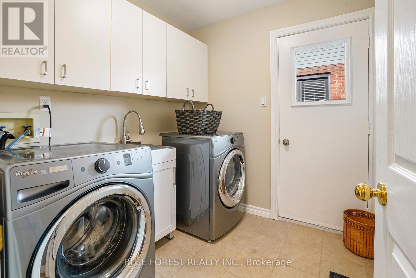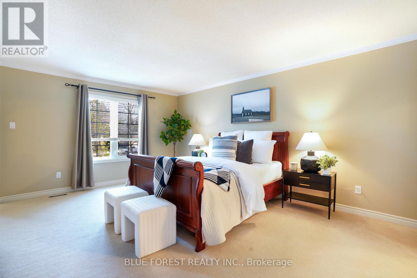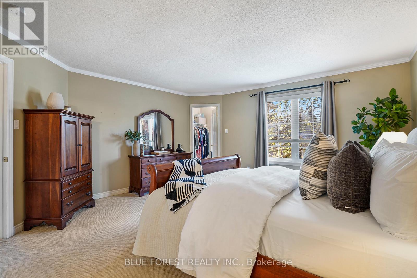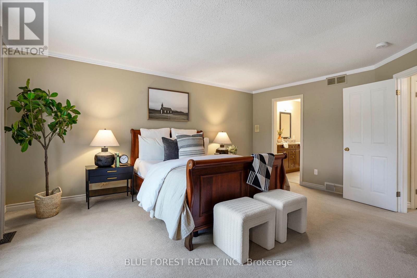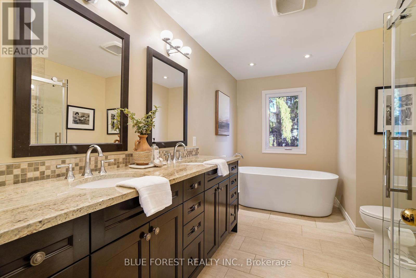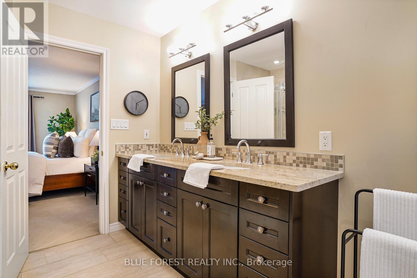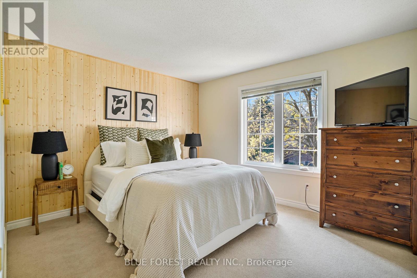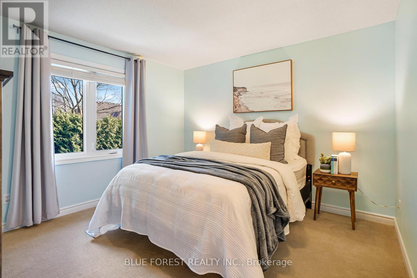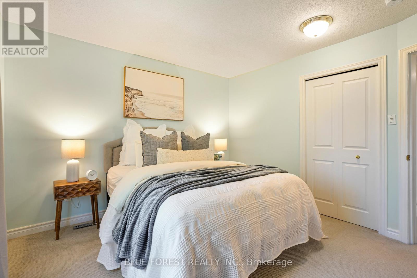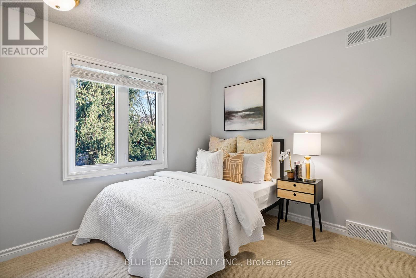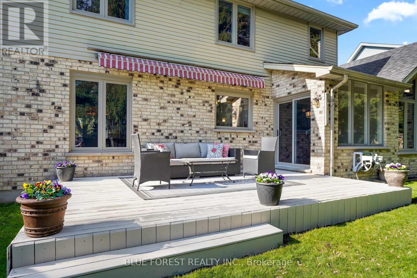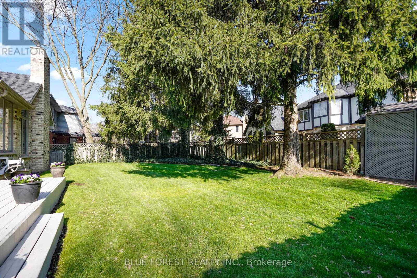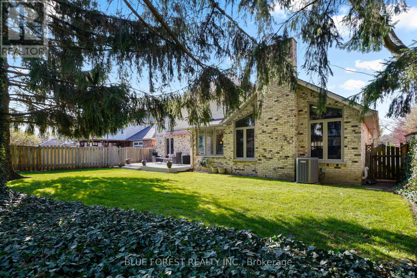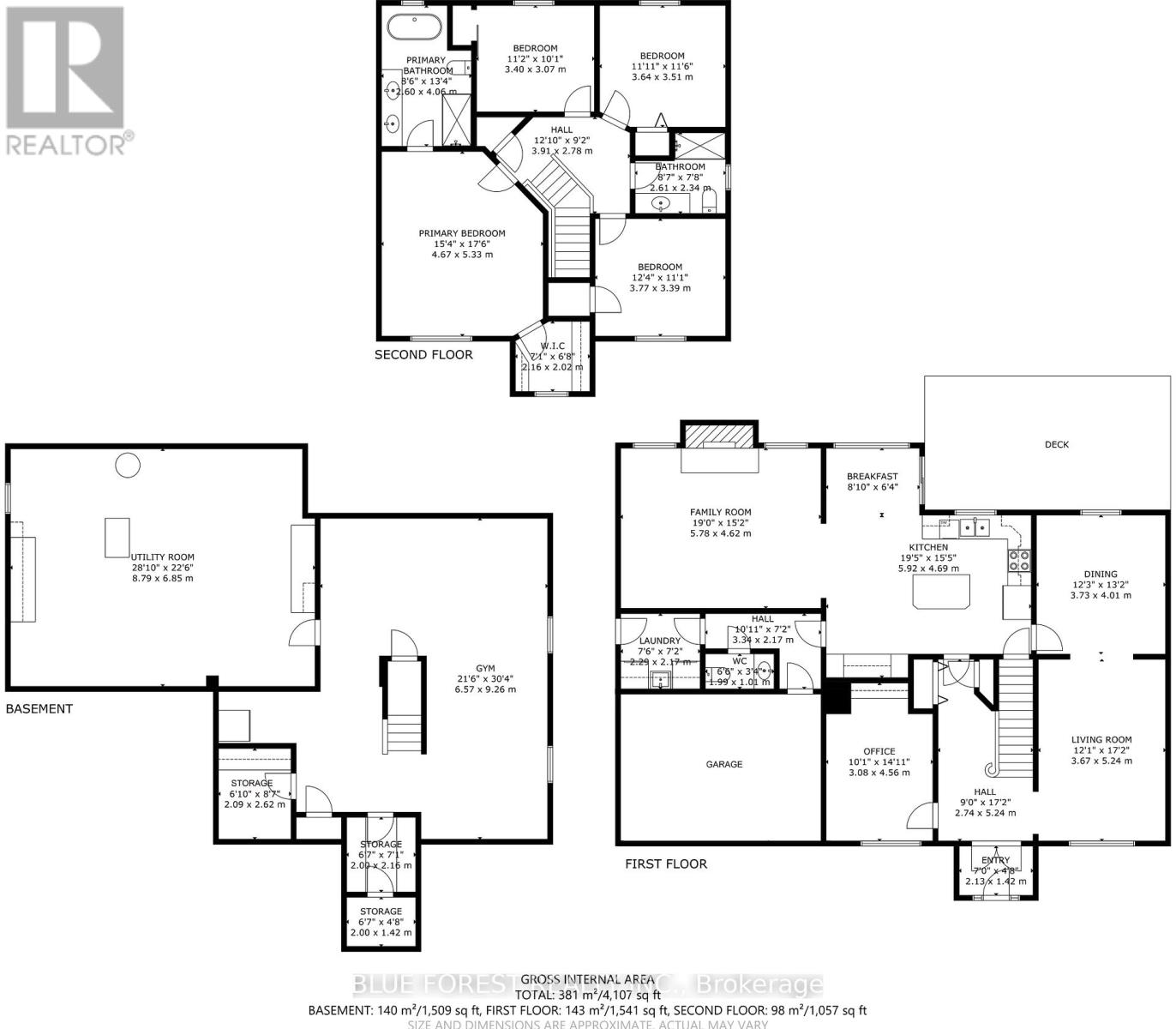171 Sunnyside Dr London, Ontario N5X 3P7
MLS# X8277400 - Buy this house, and I'll buy Yours*
$899,900
Check out this gem-a Crown Homes masterpiece nestled in sought-after North London. This 4-bedroom, 2 -bathroom haven has been impeccably cared for and upgraded with top-notch touches. Picture upgraded windows (2006), kitchen (~2014), and bathrooms adorned with luxurious quartz counters (~2016 & 2019), a newer roof (~2017) , plus a Furnace and A/C (2019) to ensure year-round comfort. The kitchen is a dream with its pristine white cabinets and spacious island. On the main floor, you'll find a formal living room and dining room, a sprawling family room with a wood burning fireplace and vaulted ceiling, as well as a versatile den/office with built-in shelves and convenient laundry room with a side entrance. Hardwood flooring & carpet grace both the main and upper levels, adding an elegant touch. The generous master bedroom boasts a walk-in closet and a 5+ piece ensuite featuring a tub and separate shower. Downstairs, the lower level is fully equipped with a rec room, utility room, storage & a cold room. There is more potential with the unfinished space for future expansions. Outside, the private backyard is tranquil, complete with tasteful landscaping, a spacious deck, and an awning for those sunny days. Located close to University Hospital, Western University, top-ranked schools, and all the amenities you could ask for. Look no further-this is the one you've been searching for! (id:51158)
Property Details
| MLS® Number | X8277400 |
| Property Type | Single Family |
| Community Name | North G |
| Amenities Near By | Hospital, Park, Schools |
| Community Features | School Bus |
| Parking Space Total | 4 |
About 171 Sunnyside Dr, London, Ontario
This For sale Property is located at 171 Sunnyside Dr is a Detached Single Family House set in the community of North G, in the City of London. Nearby amenities include - Hospital, Park, Schools. This Detached Single Family has a total of 4 bedroom(s), and a total of 3 bath(s) . 171 Sunnyside Dr has Forced air heating and Central air conditioning. This house features a Fireplace.
The Second level includes the Primary Bedroom, Bedroom 2, Bedroom 3, Bedroom 4, The Lower level includes the Games Room, The Main level includes the Office, Living Room, Dining Room, Kitchen, Eating Area, Family Room, Laundry Room, The Basement is Partially finished.
This London House's exterior is finished with Brick. Also included on the property is a Attached Garage
The Current price for the property located at 171 Sunnyside Dr, London is $899,900 and was listed on MLS on :2024-04-27 21:31:33
Building
| Bathroom Total | 3 |
| Bedrooms Above Ground | 4 |
| Bedrooms Total | 4 |
| Basement Development | Partially Finished |
| Basement Type | Full (partially Finished) |
| Construction Style Attachment | Detached |
| Cooling Type | Central Air Conditioning |
| Exterior Finish | Brick |
| Fireplace Present | Yes |
| Heating Fuel | Natural Gas |
| Heating Type | Forced Air |
| Stories Total | 2 |
| Type | House |
Parking
| Attached Garage |
Land
| Acreage | No |
| Land Amenities | Hospital, Park, Schools |
| Size Irregular | 60.86 X 105.09 Ft ; 60.86 Ftx105.09 Ft X61.06 Ft X100.41 Ft |
| Size Total Text | 60.86 X 105.09 Ft ; 60.86 Ftx105.09 Ft X61.06 Ft X100.41 Ft |
Rooms
| Level | Type | Length | Width | Dimensions |
|---|---|---|---|---|
| Second Level | Primary Bedroom | 4.67 m | 5.33 m | 4.67 m x 5.33 m |
| Second Level | Bedroom 2 | 3.4 m | 3.07 m | 3.4 m x 3.07 m |
| Second Level | Bedroom 3 | 3.64 m | 3.51 m | 3.64 m x 3.51 m |
| Second Level | Bedroom 4 | 3.77 m | 3 m | 3.77 m x 3 m |
| Lower Level | Games Room | 6.57 m | 9.26 m | 6.57 m x 9.26 m |
| Main Level | Office | 3.08 m | 4.56 m | 3.08 m x 4.56 m |
| Main Level | Living Room | 3.67 m | 5.24 m | 3.67 m x 5.24 m |
| Main Level | Dining Room | 3.73 m | 4.01 m | 3.73 m x 4.01 m |
| Main Level | Kitchen | 5.92 m | 4.69 m | 5.92 m x 4.69 m |
| Main Level | Eating Area | 2.69 m | 1 m | 2.69 m x 1 m |
| Main Level | Family Room | 5.78 m | 4.62 m | 5.78 m x 4.62 m |
| Main Level | Laundry Room | 3.34 m | 2.17 m | 3.34 m x 2.17 m |
https://www.realtor.ca/real-estate/26811430/171-sunnyside-dr-london-north-g
Interested?
Get More info About:171 Sunnyside Dr London, Mls# X8277400
