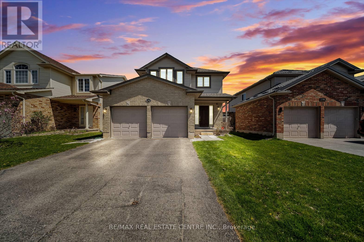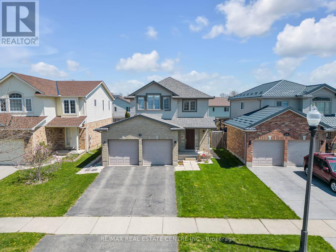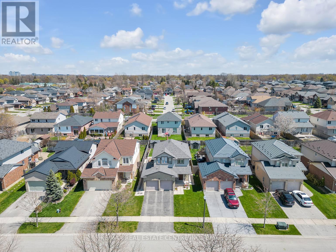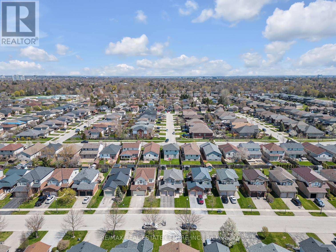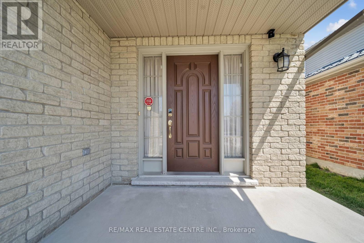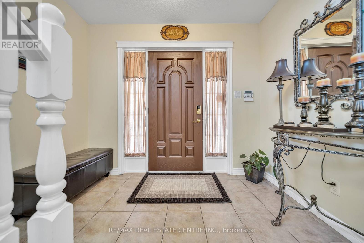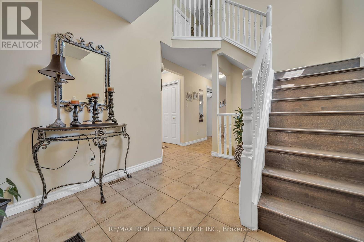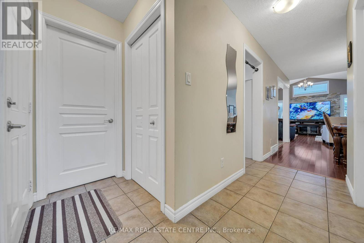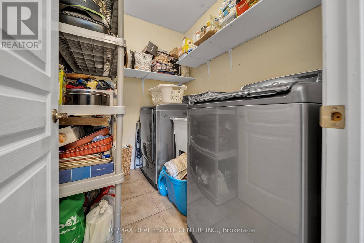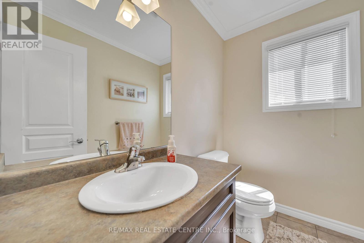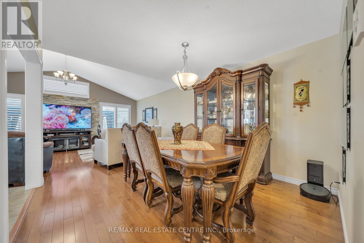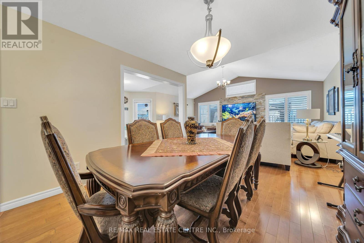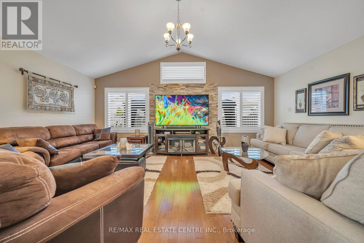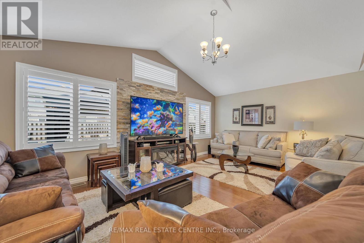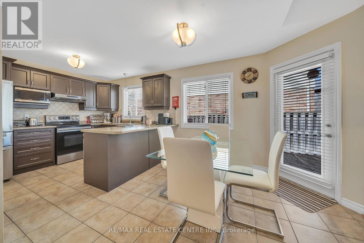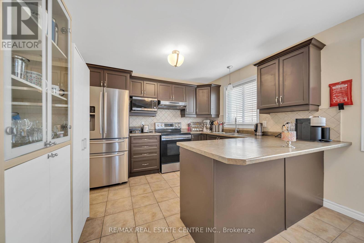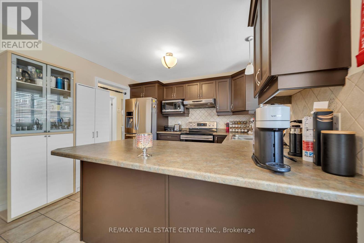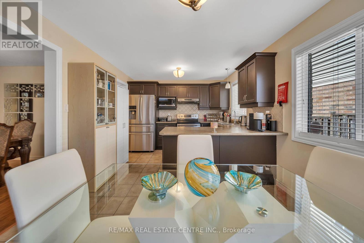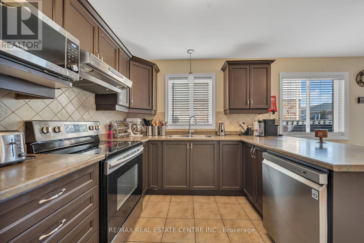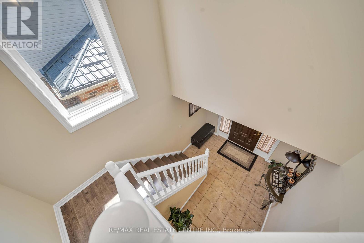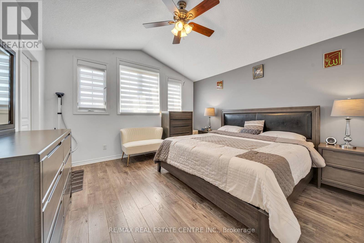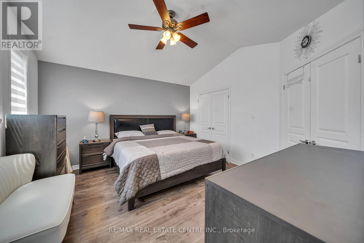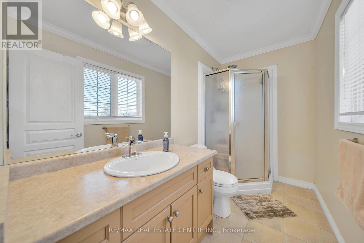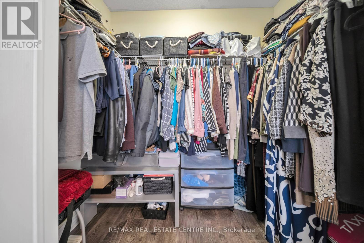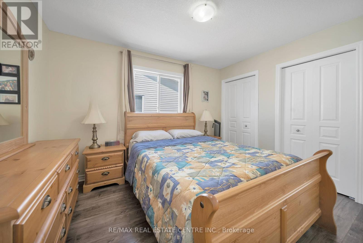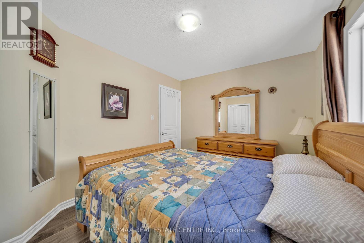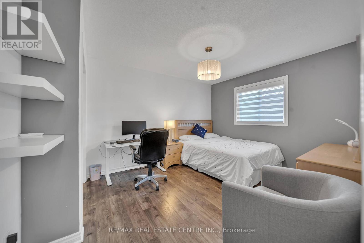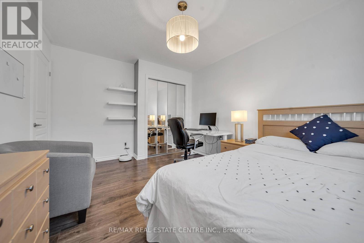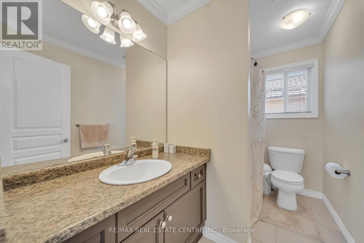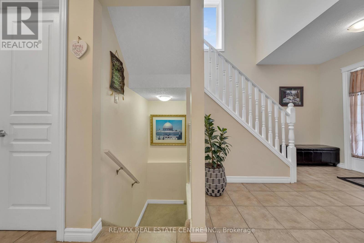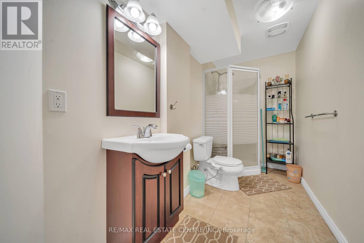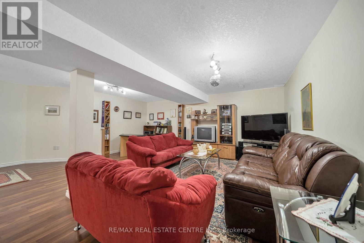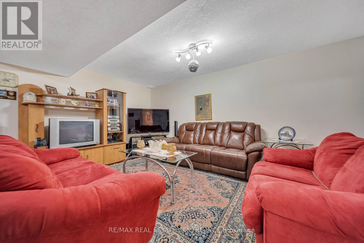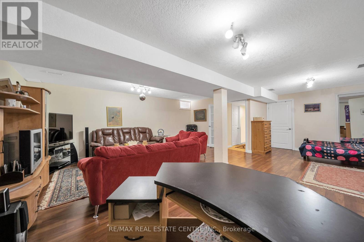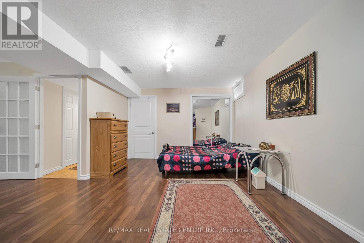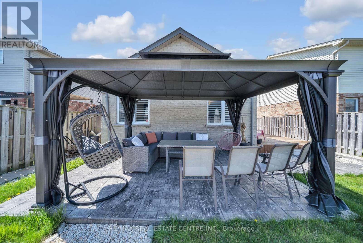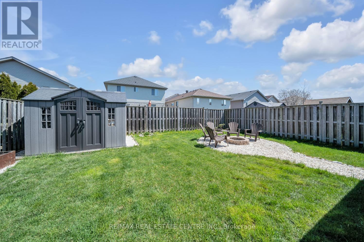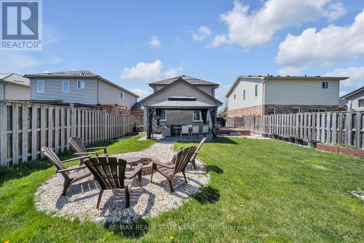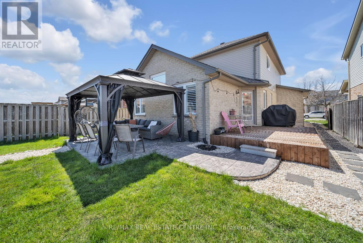1742 Ennismore Cres London, Ontario N6G 5N2
MLS# X8280624 - Buy this house, and I'll buy Yours*
$829,900
Must Visit Property! Cranbrook Model Over 2500 Sqf. Of livable space. This Home Offers Open Concept at the Main Floor with Breath a great Vaulted Ceilings in the Great Room as well as in the Master Bedroom! Formal Dining Area, Main Floor Laundry, 2 car Garage with spacious driveway could fit up to 3 cars, Ceramic Flooring at the entrance, kitchen and breakfast area. Upgraded Maple Kitchen with Island. Roofing 3 years old only with 4-star transferable warranty coverage until 2071! California shutters for the Main floor as well as the master bedroom with upgraded blinds for the rest of the property! Professional Landscaping with patio stones, Gazebo and much more! Spent on upgrades! **** EXTRAS **** Located in desirable Hyde Park Area! (id:51158)
Property Details
| MLS® Number | X8280624 |
| Property Type | Single Family |
| Parking Space Total | 4 |
About 1742 Ennismore Cres, London, Ontario
This For sale Property is located at 1742 Ennismore Cres is a Detached Single Family House, in the City of London. This Detached Single Family has a total of 3 bedroom(s), and a total of 4 bath(s) . 1742 Ennismore Cres has Forced air heating and Central air conditioning. This house features a Fireplace.
The Second level includes the Primary Bedroom, Bedroom 2, Bedroom 3, Bathroom, Bathroom, The Basement includes the Bathroom, The Main level includes the Great Room, Dining Room, Kitchen, Eating Area, Laundry Room, Bathroom, The Basement is Finished.
This London House's exterior is finished with Stone, Vinyl siding. Also included on the property is a Attached Garage
The Current price for the property located at 1742 Ennismore Cres, London is $829,900 and was listed on MLS on :2024-04-29 21:32:52
Building
| Bathroom Total | 4 |
| Bedrooms Above Ground | 3 |
| Bedrooms Total | 3 |
| Basement Development | Finished |
| Basement Type | N/a (finished) |
| Construction Style Attachment | Detached |
| Cooling Type | Central Air Conditioning |
| Exterior Finish | Stone, Vinyl Siding |
| Heating Fuel | Natural Gas |
| Heating Type | Forced Air |
| Stories Total | 2 |
| Type | House |
Parking
| Attached Garage |
Land
| Acreage | No |
| Size Irregular | 39 X 116 Ft |
| Size Total Text | 39 X 116 Ft |
Rooms
| Level | Type | Length | Width | Dimensions |
|---|---|---|---|---|
| Second Level | Primary Bedroom | Measurements not available | ||
| Second Level | Bedroom 2 | 3.96 m | 3.2 m | 3.96 m x 3.2 m |
| Second Level | Bedroom 3 | 3.65 m | 3.04 m | 3.65 m x 3.04 m |
| Second Level | Bathroom | Measurements not available | ||
| Second Level | Bathroom | Measurements not available | ||
| Basement | Bathroom | Measurements not available | ||
| Main Level | Great Room | 5.94 m | 3.96 m | 5.94 m x 3.96 m |
| Main Level | Dining Room | 3.35 m | 3.45 m | 3.35 m x 3.45 m |
| Main Level | Kitchen | 3.35 m | 3.04 m | 3.35 m x 3.04 m |
| Main Level | Eating Area | 3.5 m | 2.89 m | 3.5 m x 2.89 m |
| Main Level | Laundry Room | 4.11 m | 4.08 m | 4.11 m x 4.08 m |
| Main Level | Bathroom | Measurements not available |
https://www.realtor.ca/real-estate/26816063/1742-ennismore-cres-london
Interested?
Get More info About:1742 Ennismore Cres London, Mls# X8280624
