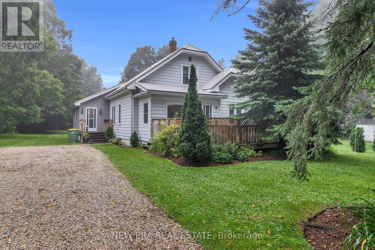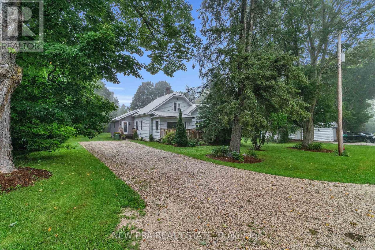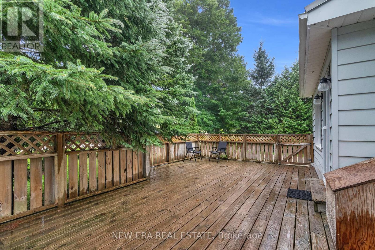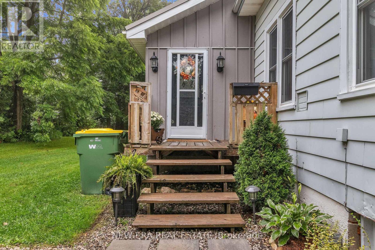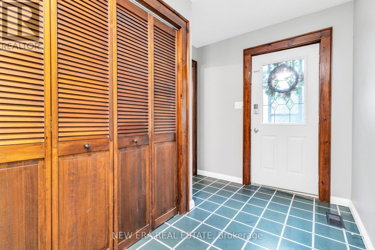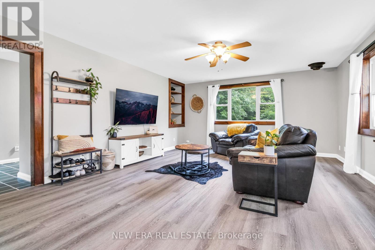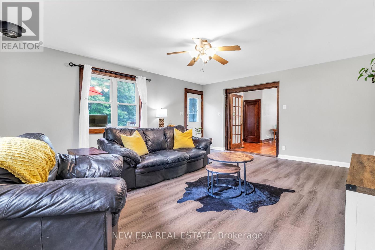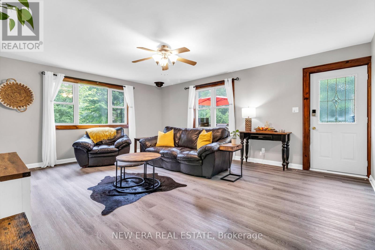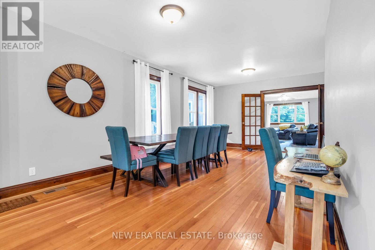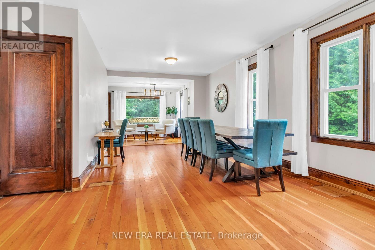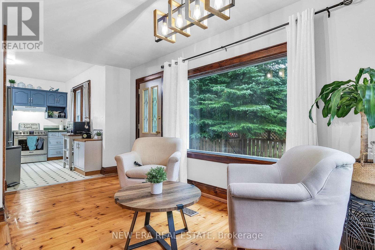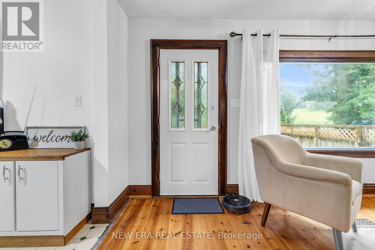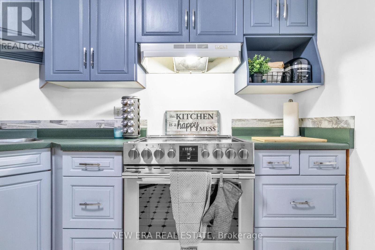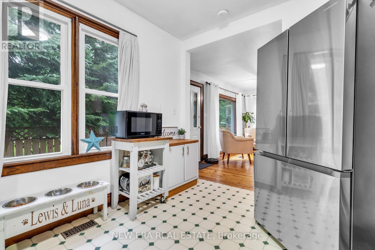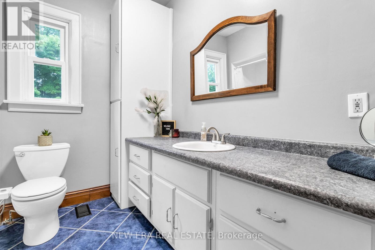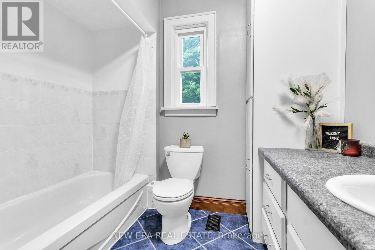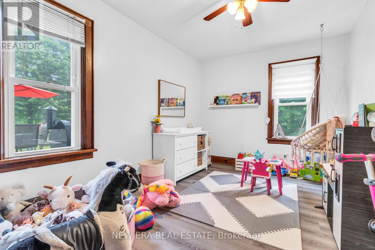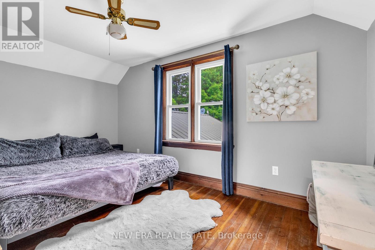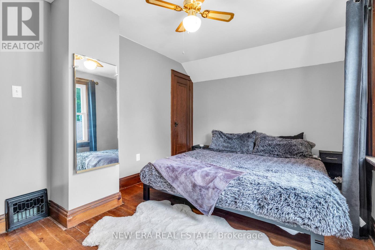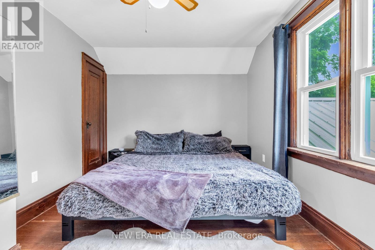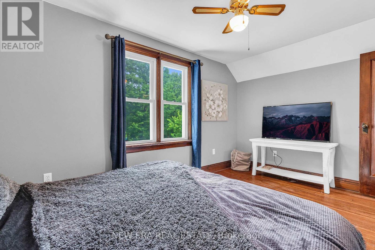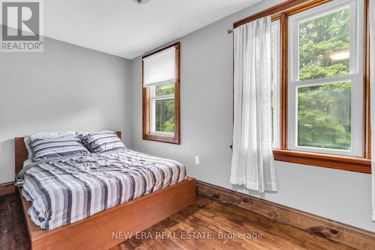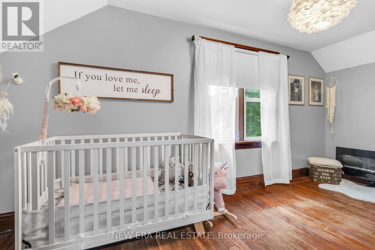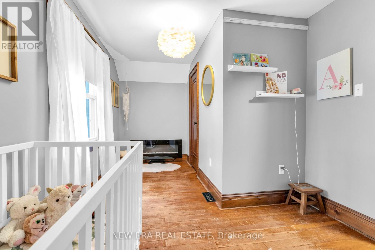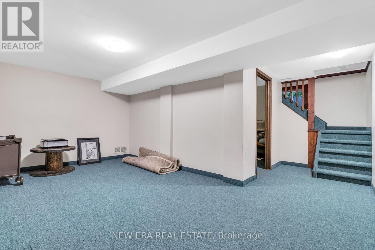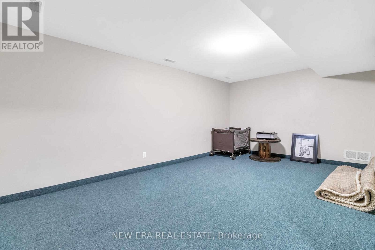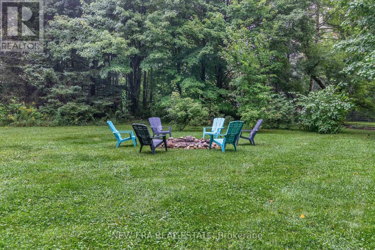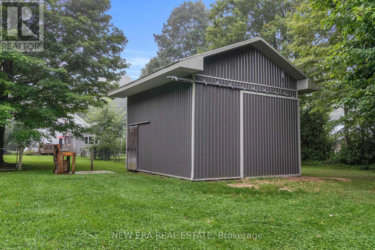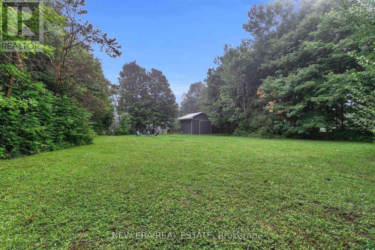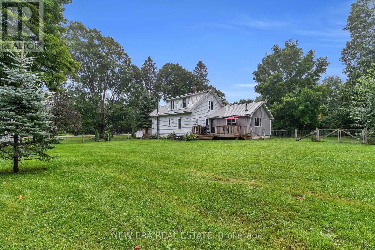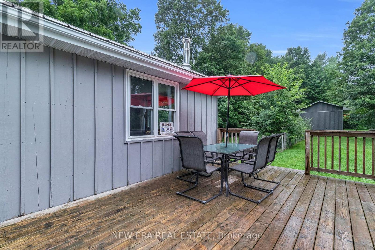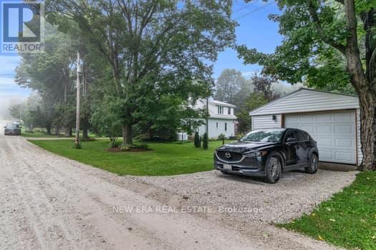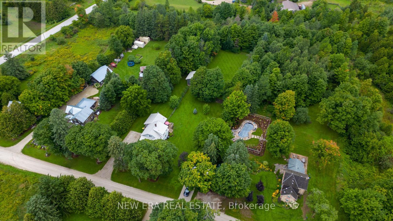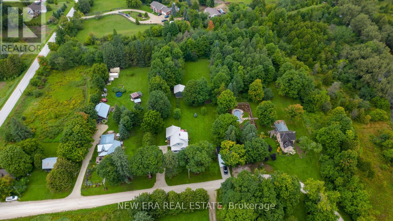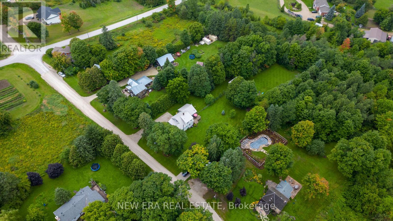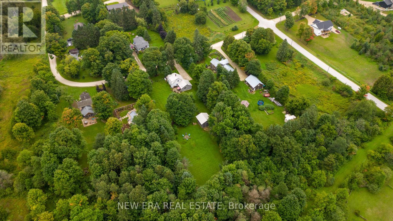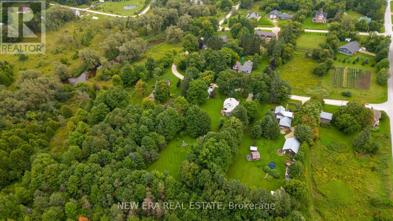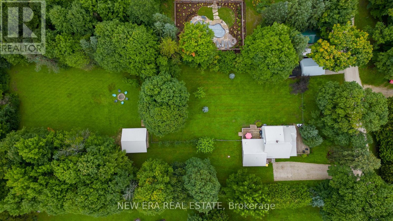175 Elgin St Grey Highlands, Ontario N0C 1K0
MLS# X8205278 - Buy this house, and I'll buy Yours*
$699,900
Welcome to this spacious and charming 5 bedroom, 1 bathroom home that is nestled on a mature 1 acre lot in the heart of Grey County. Lots of room for friends & family or for weekend getaways. This home is an amazing place to relax and make memories, just a three minute walk to the Saugeen River, and a large in ground fireplace. This rustic yet contemporary home has many upgrades including a brand new propane furnace, A/C and all new stainless steel appliances, steel roof on house, shop and garage, as well as an in ground electrical dog fence to give you an extra peace of mind. As soon as you walk onto this property you will have that cozy ""at home"" feeling, this one won't last long! **** EXTRAS **** Back of lot is zoned developmental. (id:51158)
Property Details
| MLS® Number | X8205278 |
| Property Type | Single Family |
| Community Name | Priceville |
| Amenities Near By | Park |
| Community Features | School Bus |
| Parking Space Total | 7 |
| View Type | View |
About 175 Elgin St, Grey Highlands, Ontario
This For sale Property is located at 175 Elgin St is a Detached Single Family House set in the community of Priceville, in the City of Grey Highlands. Nearby amenities include - Park. This Detached Single Family has a total of 4 bedroom(s), and a total of 1 bath(s) . 175 Elgin St has Forced air heating and Central air conditioning. This house features a Fireplace.
The Second level includes the Primary Bedroom, Bedroom 2, Bedroom 3, The Basement includes the Office, The Main level includes the Living Room, Sitting Room, Dining Room, Eating Area, Kitchen, Bedroom 4, The Basement is Partially finished.
This Grey Highlands House's exterior is finished with Aluminum siding. Also included on the property is a Detached Garage
The Current price for the property located at 175 Elgin St, Grey Highlands is $699,900 and was listed on MLS on :2024-04-05 05:44:44
Building
| Bathroom Total | 1 |
| Bedrooms Above Ground | 4 |
| Bedrooms Total | 4 |
| Basement Development | Partially Finished |
| Basement Type | N/a (partially Finished) |
| Construction Style Attachment | Detached |
| Cooling Type | Central Air Conditioning |
| Exterior Finish | Aluminum Siding |
| Fireplace Present | Yes |
| Heating Fuel | Propane |
| Heating Type | Forced Air |
| Stories Total | 2 |
| Type | House |
Parking
| Detached Garage |
Land
| Acreage | No |
| Land Amenities | Park |
| Sewer | Septic System |
| Size Irregular | 132 X 330 Ft |
| Size Total Text | 132 X 330 Ft |
| Surface Water | River/stream |
Rooms
| Level | Type | Length | Width | Dimensions |
|---|---|---|---|---|
| Second Level | Primary Bedroom | 4.32 m | 2.9 m | 4.32 m x 2.9 m |
| Second Level | Bedroom 2 | 4.34 m | 2 m | 4.34 m x 2 m |
| Second Level | Bedroom 3 | 4.87 m | 2.8 m | 4.87 m x 2.8 m |
| Basement | Office | 3.71 m | 3.25 m | 3.71 m x 3.25 m |
| Main Level | Living Room | 5.61 m | 4.62 m | 5.61 m x 4.62 m |
| Main Level | Sitting Room | 3.86 m | 2.95 m | 3.86 m x 2.95 m |
| Main Level | Dining Room | 3.99 m | 3.53 m | 3.99 m x 3.53 m |
| Main Level | Eating Area | 3.02 m | 2.27 m | 3.02 m x 2.27 m |
| Main Level | Kitchen | 3.66 m | 3.05 m | 3.66 m x 3.05 m |
| Main Level | Bedroom 4 | 3.61 m | 2.95 m | 3.61 m x 2.95 m |
Utilities
| Sewer | Available |
| Natural Gas | Available |
| Electricity | Available |
| Cable | Installed |
https://www.realtor.ca/real-estate/26709687/175-elgin-st-grey-highlands-priceville
Interested?
Get More info About:175 Elgin St Grey Highlands, Mls# X8205278
