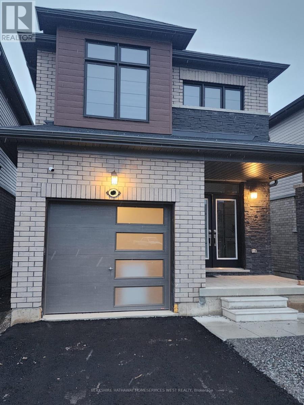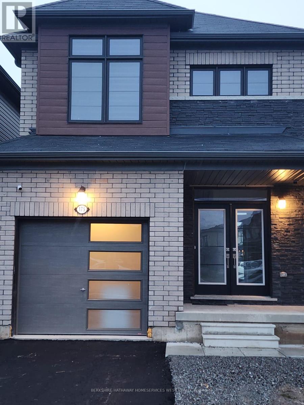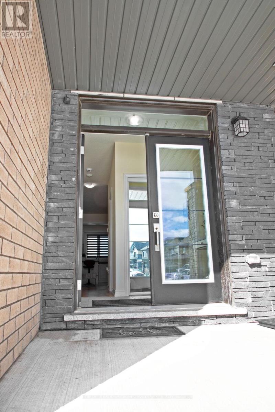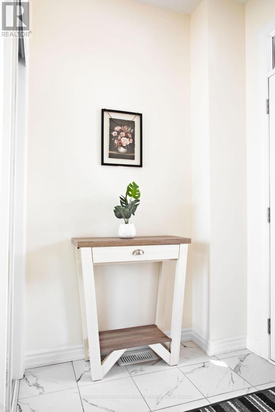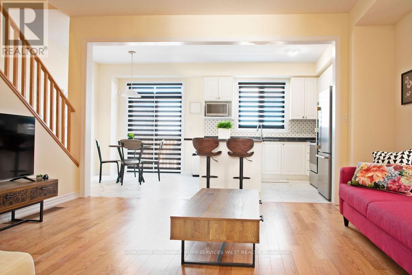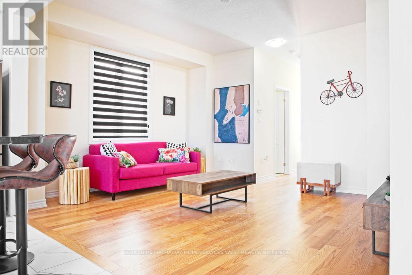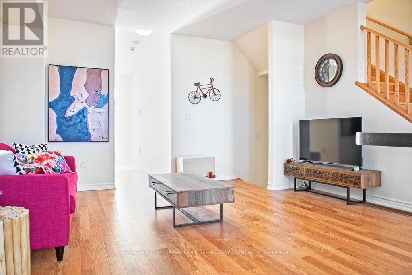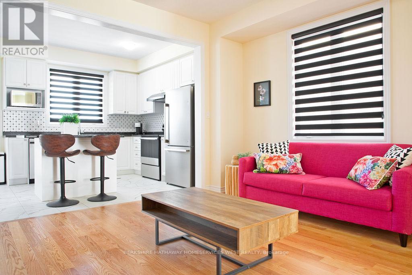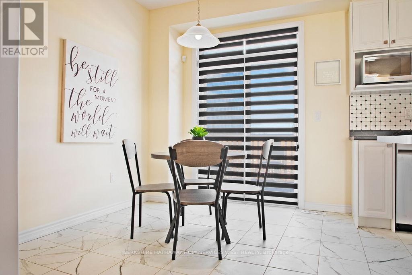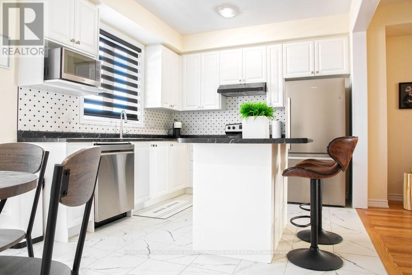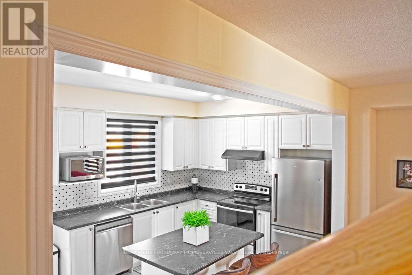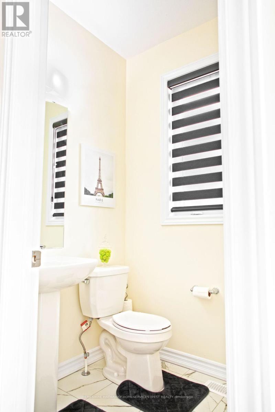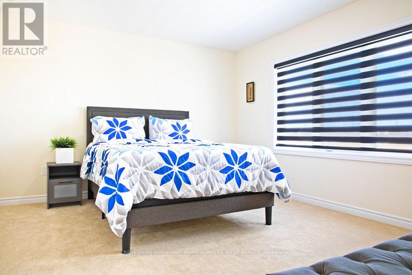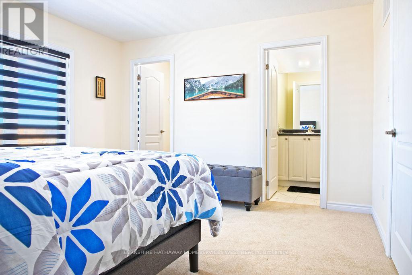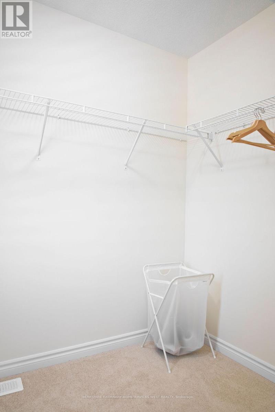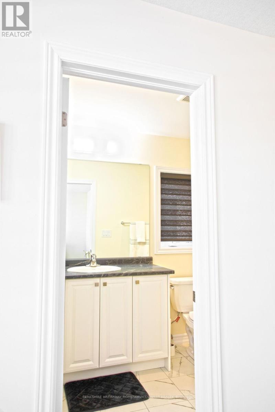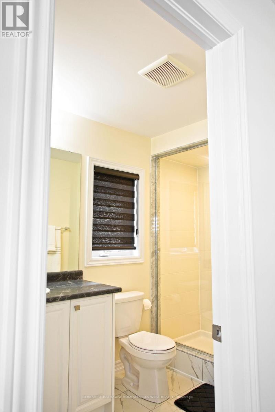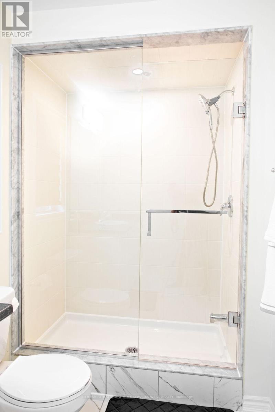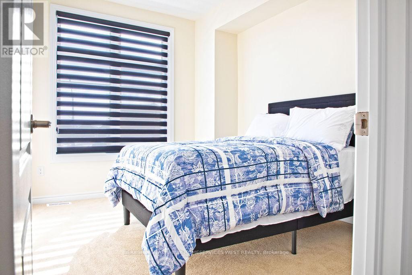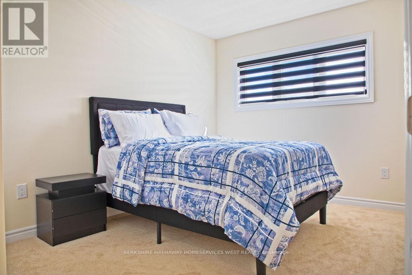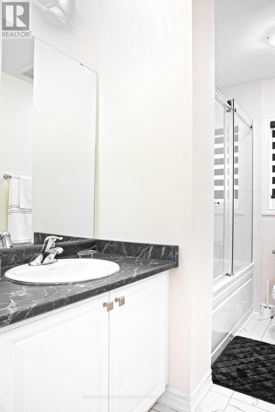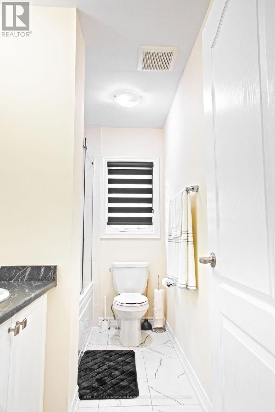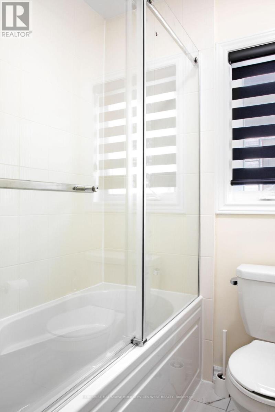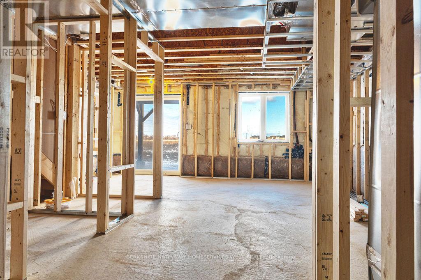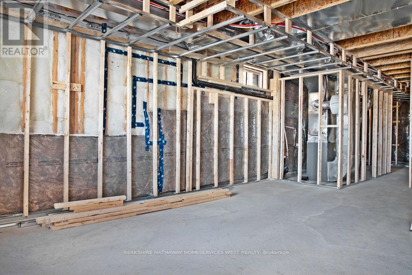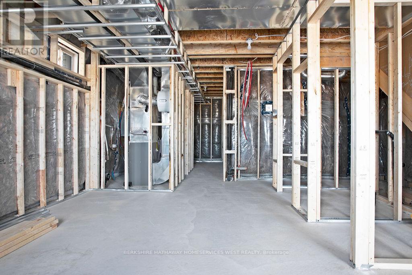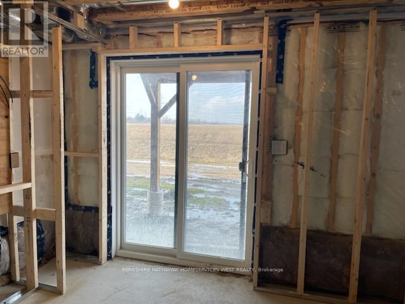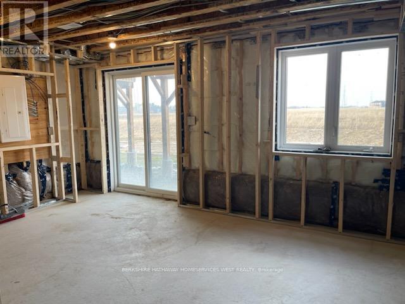175 Vanilla Tr Thorold, Ontario L2E 6S4
MLS# X8083938 - Buy this house, and I'll buy Yours*
$769,000
Discover your sanctuary - a nearly-new 3-bed, 2.5-bath haven blending modern elegance with endless potential. With high ceilings and abundant light, the open-concept layout seamlessly connects living, kitchen, and dining. Sliding doors lead to the back deck for outdoor enjoyment. The chef's kitchen boasts sleek cabinets and top-notch appliances. Included basement cabinets and flooring offer customization opportunities. The framed basement, with in-law potential, awaits your finishing touches. Retreat to the primary suite with a luxurious ensuite and walk-in closet. Laundry on the bedroom level adds convenience. Don't miss this chance for a lifestyle upgrade! **** EXTRAS **** Kitchen cabinets and countertop plus flooring for basement. Furniture can be included. (id:51158)
Property Details
| MLS® Number | X8083938 |
| Property Type | Single Family |
| Amenities Near By | Park, Schools |
| Community Features | School Bus |
| Parking Space Total | 2 |
About 175 Vanilla Tr, Thorold, Ontario
This For sale Property is located at 175 Vanilla Tr is a Detached Single Family House, in the City of Thorold. Nearby amenities include - Park, Schools. This Detached Single Family has a total of 3 bedroom(s), and a total of 3 bath(s) . 175 Vanilla Tr has Forced air heating and Central air conditioning. This house features a Fireplace.
The Second level includes the Primary Bedroom, Bedroom 2, Laundry Room, Bedroom 3, The Main level includes the Living Room, Kitchen, Bathroom, The Basement is Partially finished and features a Walk out.
This Thorold House's exterior is finished with Stone. Also included on the property is a Attached Garage
The Current price for the property located at 175 Vanilla Tr, Thorold is $769,000 and was listed on MLS on :2024-04-29 12:16:37
Building
| Bathroom Total | 3 |
| Bedrooms Above Ground | 3 |
| Bedrooms Total | 3 |
| Basement Development | Partially Finished |
| Basement Features | Walk Out |
| Basement Type | N/a (partially Finished) |
| Construction Style Attachment | Detached |
| Cooling Type | Central Air Conditioning |
| Exterior Finish | Stone |
| Heating Fuel | Natural Gas |
| Heating Type | Forced Air |
| Stories Total | 2 |
| Type | House |
Parking
| Attached Garage |
Land
| Acreage | No |
| Land Amenities | Park, Schools |
| Size Irregular | 26.9 X 95.14 Ft |
| Size Total Text | 26.9 X 95.14 Ft |
Rooms
| Level | Type | Length | Width | Dimensions |
|---|---|---|---|---|
| Second Level | Primary Bedroom | 5.26 m | 4.27 m | 5.26 m x 4.27 m |
| Second Level | Bedroom 2 | 4.17 m | 2.74 m | 4.17 m x 2.74 m |
| Second Level | Laundry Room | Measurements not available | ||
| Second Level | Bedroom 3 | 3.96 m | 2.82 m | 3.96 m x 2.82 m |
| Main Level | Living Room | 4.47 m | 3.96 m | 4.47 m x 3.96 m |
| Main Level | Kitchen | 5.74 m | 3.07 m | 5.74 m x 3.07 m |
| Main Level | Bathroom | Measurements not available |
Utilities
| Sewer | Installed |
| Natural Gas | Installed |
| Electricity | Installed |
| Cable | Installed |
https://www.realtor.ca/real-estate/26538597/175-vanilla-tr-thorold
Interested?
Get More info About:175 Vanilla Tr Thorold, Mls# X8083938
