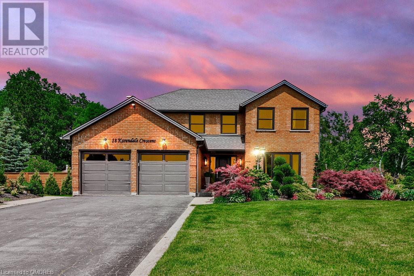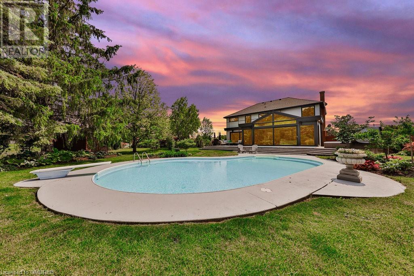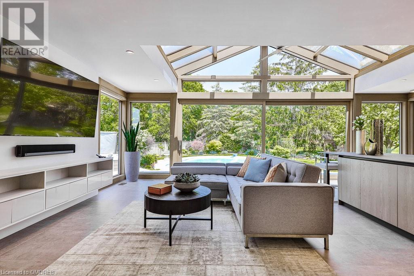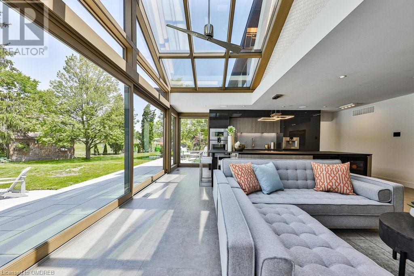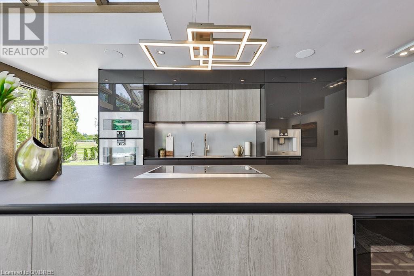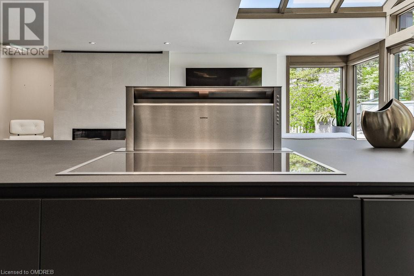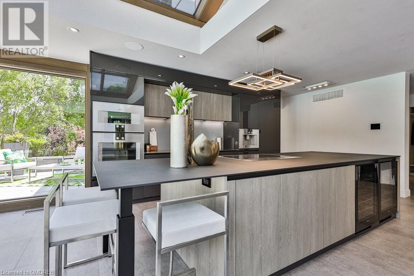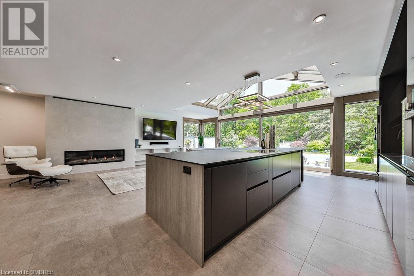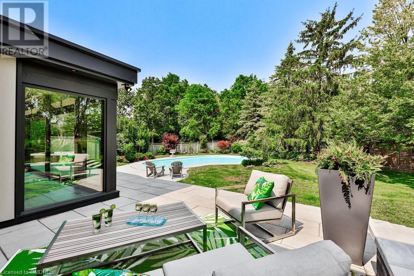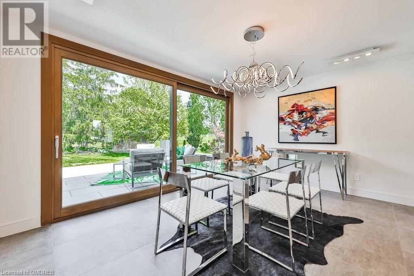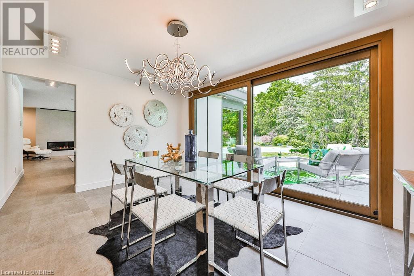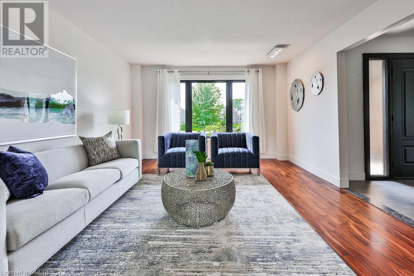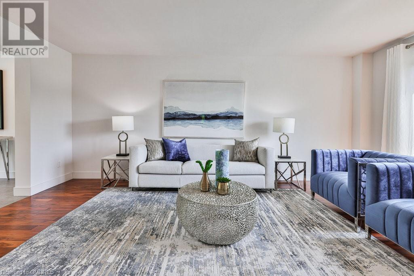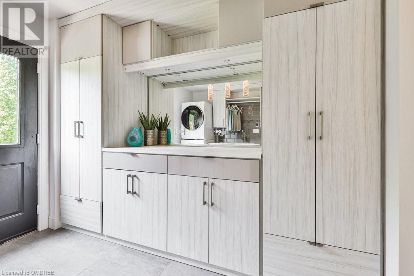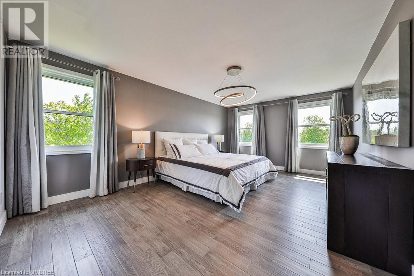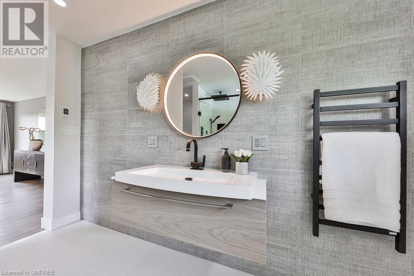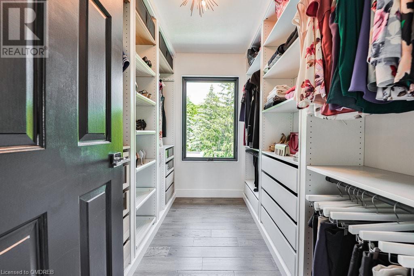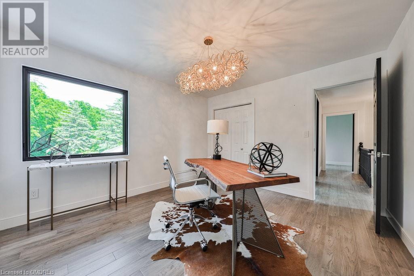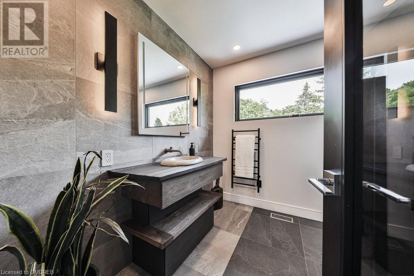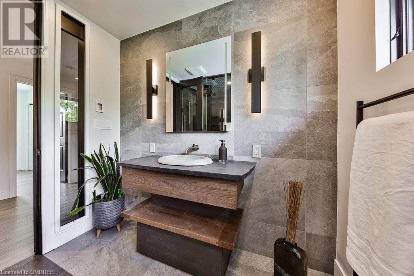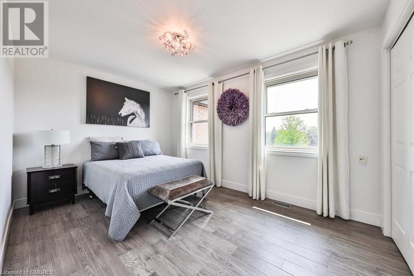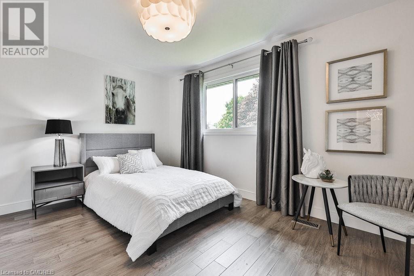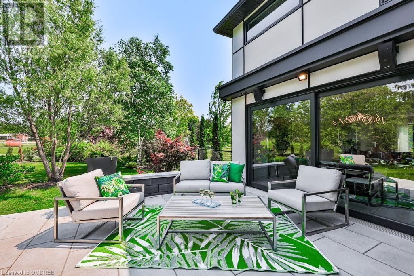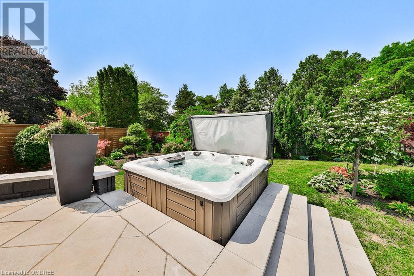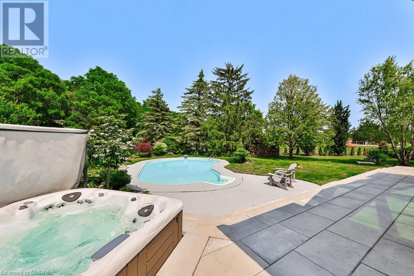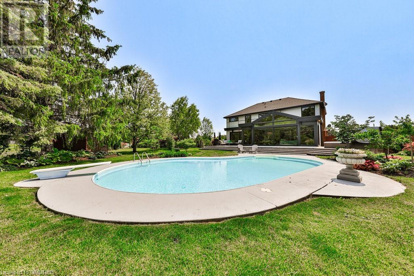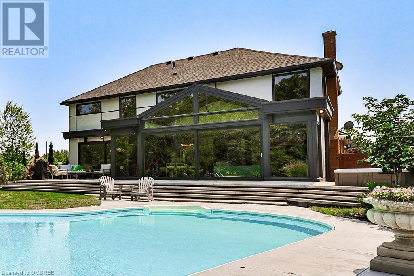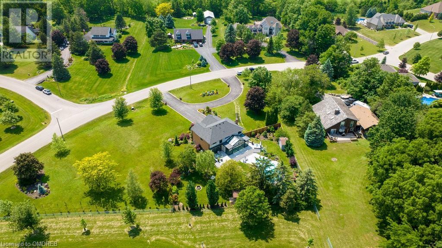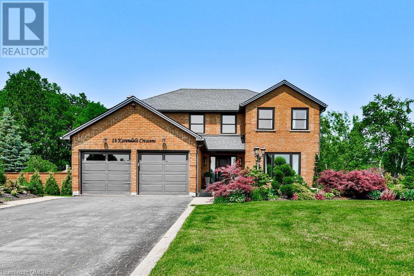18 Karendale Crescent Flamborough, Ontario L8B 0Z6
MLS# 40564377 - Buy this house, and I'll buy Yours*
$1,999,999
A Modern country estate completely renovated on a spectacular 1.06 Acre property. Main floor solarium addition with floor to ceiling windows and sliding doors overlooks the backyard oasis complete with pool, hot tub, stone patios, fully landscaped garden with lighting – truly an Executive entertainer’s dream backyard! The masterfully designed modern kitchen features Scavolini custom cabinetry, Gaggenau appliances all wifi enabled, espresso maker and double wine fridges. No expense spared or detail overlooked - Gas fireplace, imported Italian ceramics, LED lighting, California closets and customized main floor laundry room. The spa inspired bathrooms feature Italian Brizo fixtures, body jets, rainshower, heated floors and towel racks. All mechanicals have been updated or replaced in recent years including 200 amp panel, roof (17), septic (15), A/C (18) & pool filter (18). The basement is ready for finishing to suit your own family’s needs. A perfect home for a busy family to entertain year round in a resort like setting. (id:51158)
Property Details
| MLS® Number | 40564377 |
| Property Type | Single Family |
| Amenities Near By | Golf Nearby, Park, Place Of Worship, Playground, Schools |
| Community Features | Quiet Area, School Bus |
| Equipment Type | Furnace, Water Heater |
| Features | Paved Driveway, Sump Pump, Automatic Garage Door Opener |
| Parking Space Total | 22 |
| Pool Type | Inground Pool |
| Rental Equipment Type | Furnace, Water Heater |
| Structure | Shed |
About 18 Karendale Crescent, Flamborough, Ontario
This For sale Property is located at 18 Karendale Crescent is a Detached Single Family House 2 Level, in the City of Flamborough. Nearby amenities include - Golf Nearby, Park, Place of Worship, Playground, Schools. This Detached Single Family has a total of 4 bedroom(s), and a total of 3 bath(s) . 18 Karendale Crescent has Forced air heating and Central air conditioning. This house features a Fireplace.
The Second level includes the 3pc Bathroom, 4pc Bathroom, Bedroom, Bedroom, Bedroom, Primary Bedroom, The Main level includes the 2pc Bathroom, Laundry Room, Kitchen, Great Room, Dining Room, Living Room, The Basement is Unfinished.
This Flamborough House's exterior is finished with Brick. You'll enjoy this property in the summer with the Inground pool. Also included on the property is a Attached Garage
The Current price for the property located at 18 Karendale Crescent, Flamborough is $1,999,999 and was listed on MLS on :2024-04-29 15:56:25
Building
| Bathroom Total | 3 |
| Bedrooms Above Ground | 4 |
| Bedrooms Total | 4 |
| Appliances | Dishwasher, Dryer, Stove, Water Softener, Washer, Window Coverings, Wine Fridge, Garage Door Opener, Hot Tub |
| Architectural Style | 2 Level |
| Basement Development | Unfinished |
| Basement Type | Full (unfinished) |
| Constructed Date | 1987 |
| Construction Style Attachment | Detached |
| Cooling Type | Central Air Conditioning |
| Exterior Finish | Brick |
| Fire Protection | Smoke Detectors, Security System |
| Half Bath Total | 1 |
| Heating Fuel | Natural Gas |
| Heating Type | Forced Air |
| Stories Total | 2 |
| Size Interior | 2653 |
| Type | House |
| Utility Water | Drilled Well, Well |
Parking
| Attached Garage |
Land
| Access Type | Highway Access |
| Acreage | Yes |
| Fence Type | Fence |
| Land Amenities | Golf Nearby, Park, Place Of Worship, Playground, Schools |
| Landscape Features | Lawn Sprinkler, Landscaped |
| Sewer | Septic System |
| Size Depth | 296 Ft |
| Size Frontage | 409 Ft |
| Size Irregular | 1.09 |
| Size Total | 1.09 Ac|1/2 - 1.99 Acres |
| Size Total Text | 1.09 Ac|1/2 - 1.99 Acres |
| Zoning Description | S1 |
Rooms
| Level | Type | Length | Width | Dimensions |
|---|---|---|---|---|
| Second Level | 3pc Bathroom | Measurements not available | ||
| Second Level | 4pc Bathroom | Measurements not available | ||
| Second Level | Bedroom | 13'11'' x 8'11'' | ||
| Second Level | Bedroom | 12'4'' x 12'8'' | ||
| Second Level | Bedroom | 12'3'' x 11'6'' | ||
| Second Level | Primary Bedroom | 12'5'' x 18'7'' | ||
| Main Level | 2pc Bathroom | Measurements not available | ||
| Main Level | Laundry Room | 10'2'' x 9'4'' | ||
| Main Level | Kitchen | 8'11'' x 21'6'' | ||
| Main Level | Great Room | 16'2'' x 25'3'' | ||
| Main Level | Dining Room | 14'9'' x 11'11'' | ||
| Main Level | Living Room | 12'11'' x 18'7'' |
https://www.realtor.ca/real-estate/26691086/18-karendale-crescent-flamborough
Interested?
Get More info About:18 Karendale Crescent Flamborough, Mls# 40564377
