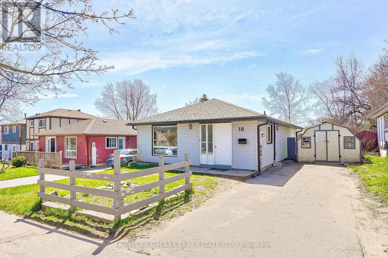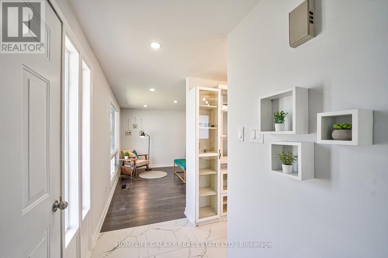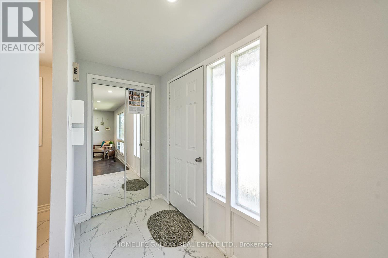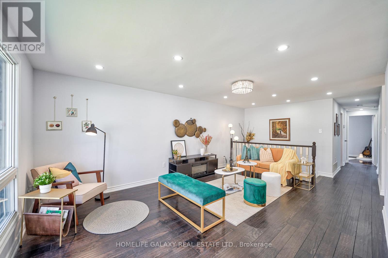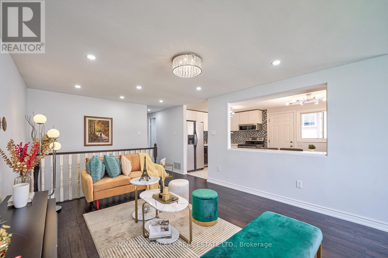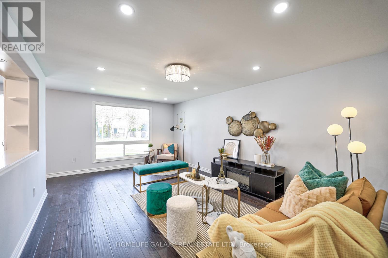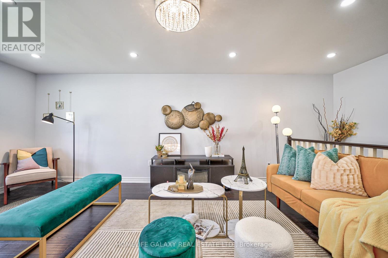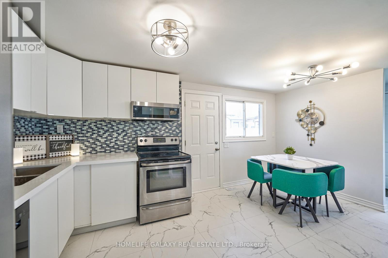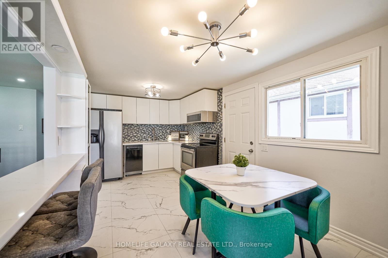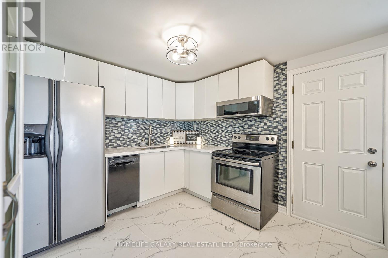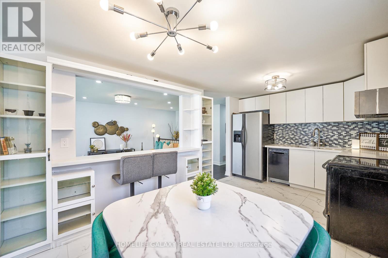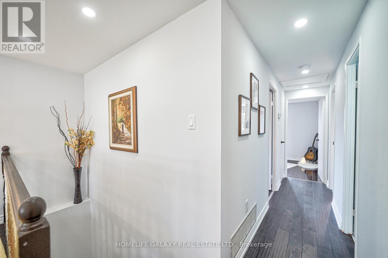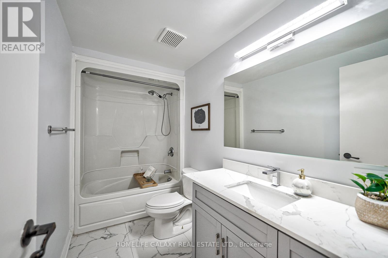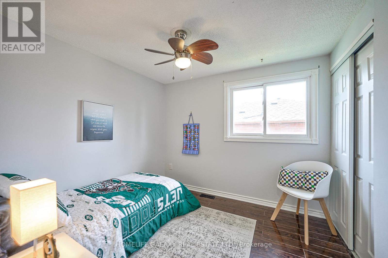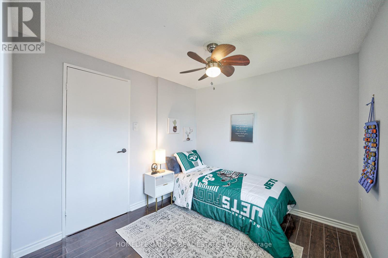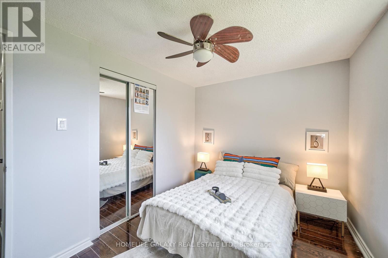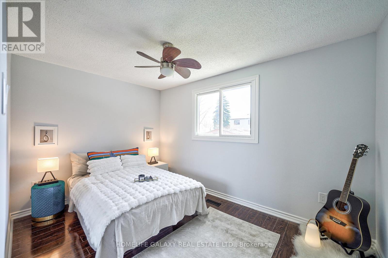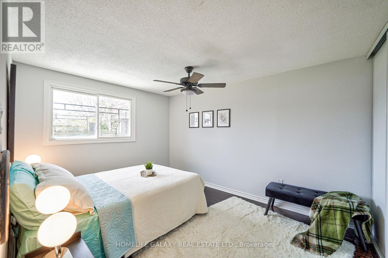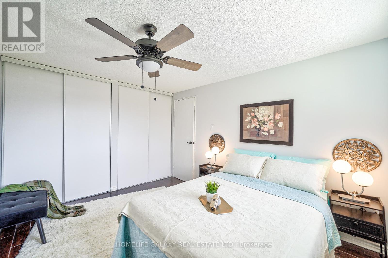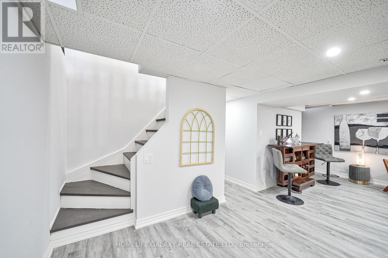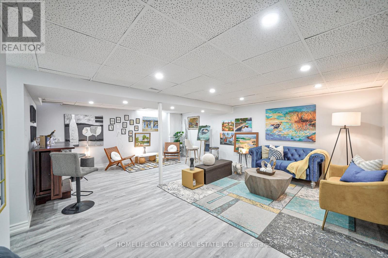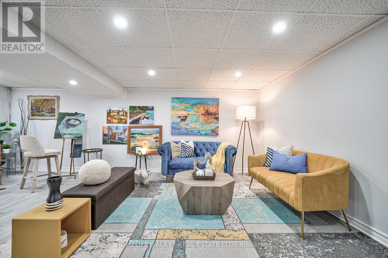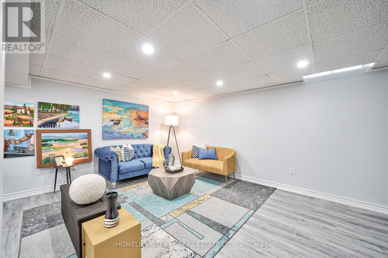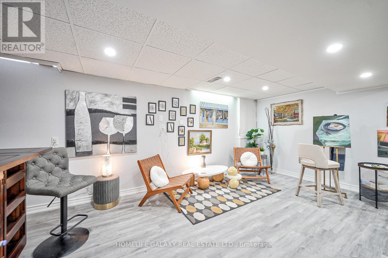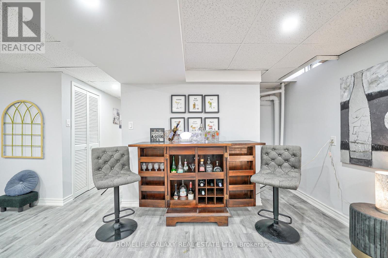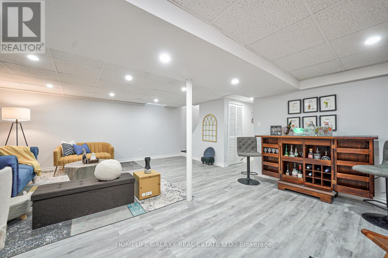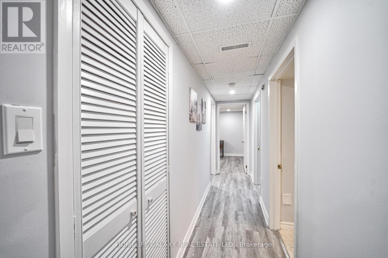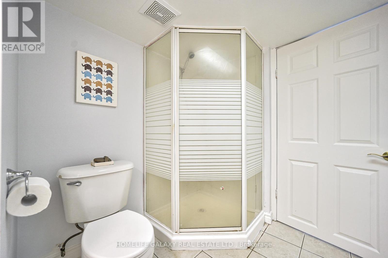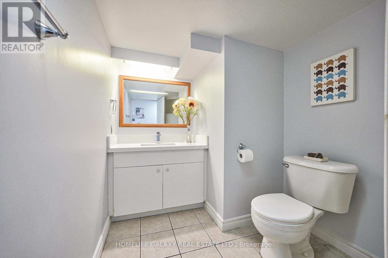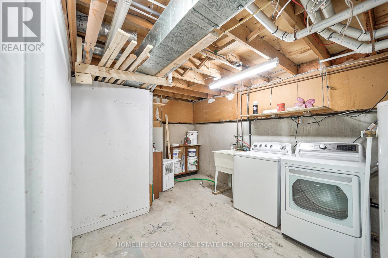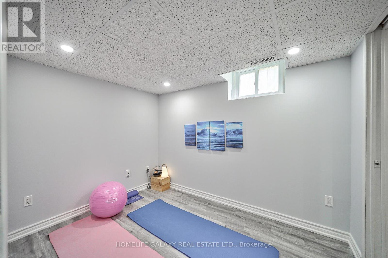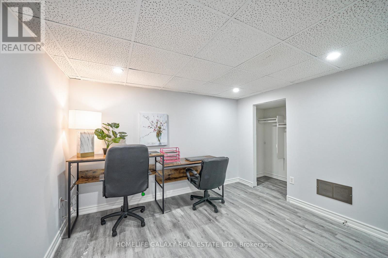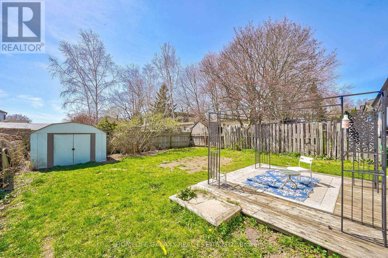18 Shaw Cres Barrie, Ontario L4N 4Z2
MLS# S8280990 - Buy this house, and I'll buy Yours*
$678,000
This Barrie Bungalow is a gem for investors or first-time buyers. Situated in a peaceful crescent near parks and top-tier schools, it offers convenience and tranquility. Renovated with a new kitchen featuring stainless steel appliances and a stylish backsplash, it boasts a spacious living area with a modern electric fireplace. The main floor hosts 3 large bedrooms and an updated bathroom. Downstairs, a finished lower level with a family room, two bedrooms and a bathroom offers flexibility for guests, as well as a home office or in-law accommodation. Recent upgrades include vinyl siding, gutters, window capping, and soffit fascia. Outside, the backyard promises privacy and potential for creating your oasis. With proximity to Hwy-400 and amenities, this move-in ready home is a must -see! **** EXTRAS **** Microwave, Fridge, Stove, Washer, Dryer, Dishwasher. (id:51158)
Property Details
| MLS® Number | S8280990 |
| Property Type | Single Family |
| Community Name | Letitia Heights |
| Parking Space Total | 3 |
About 18 Shaw Cres, Barrie, Ontario
This For sale Property is located at 18 Shaw Cres is a Detached Single Family House Bungalow set in the community of Letitia Heights, in the City of Barrie. This Detached Single Family has a total of 5 bedroom(s), and a total of 2 bath(s) . 18 Shaw Cres has Forced air heating and Central air conditioning. This house features a Fireplace.
The Basement includes the Family Room, Bedroom 4, Bedroom 5, Bathroom, The Ground level includes the Kitchen, Living Room, Primary Bedroom, Bathroom, Bedroom 2, Bedroom 3, The Basement is Finished.
This Barrie House's exterior is finished with Vinyl siding
The Current price for the property located at 18 Shaw Cres, Barrie is $678,000 and was listed on MLS on :2024-04-29 21:29:07
Building
| Bathroom Total | 2 |
| Bedrooms Above Ground | 3 |
| Bedrooms Below Ground | 2 |
| Bedrooms Total | 5 |
| Architectural Style | Bungalow |
| Basement Development | Finished |
| Basement Type | N/a (finished) |
| Construction Style Attachment | Detached |
| Cooling Type | Central Air Conditioning |
| Exterior Finish | Vinyl Siding |
| Fireplace Present | Yes |
| Heating Fuel | Natural Gas |
| Heating Type | Forced Air |
| Stories Total | 1 |
| Type | House |
Land
| Acreage | No |
| Size Irregular | 40.01 X 110.01 Ft |
| Size Total Text | 40.01 X 110.01 Ft |
Rooms
| Level | Type | Length | Width | Dimensions |
|---|---|---|---|---|
| Basement | Family Room | 5.03 m | 6.27 m | 5.03 m x 6.27 m |
| Basement | Bedroom 4 | 3.05 m | 2.29 m | 3.05 m x 2.29 m |
| Basement | Bedroom 5 | 2.72 m | 3.35 m | 2.72 m x 3.35 m |
| Basement | Bathroom | Measurements not available | ||
| Ground Level | Kitchen | 4.9 m | 2.92 m | 4.9 m x 2.92 m |
| Ground Level | Living Room | 6.2 m | 3.61 m | 6.2 m x 3.61 m |
| Ground Level | Primary Bedroom | 3.76 m | 2.95 m | 3.76 m x 2.95 m |
| Ground Level | Bathroom | Measurements not available | ||
| Ground Level | Bedroom 2 | 2.84 m | 2.67 m | 2.84 m x 2.67 m |
| Ground Level | Bedroom 3 | 2.51 m | 3.61 m | 2.51 m x 3.61 m |
Utilities
| Sewer | Installed |
| Natural Gas | Installed |
| Electricity | Installed |
https://www.realtor.ca/real-estate/26816624/18-shaw-cres-barrie-letitia-heights
Interested?
Get More info About:18 Shaw Cres Barrie, Mls# S8280990
