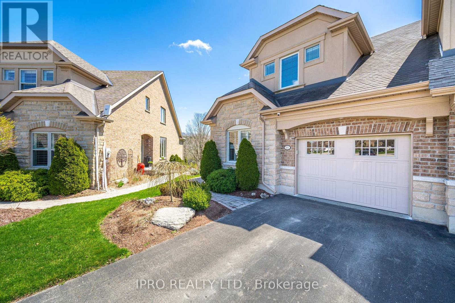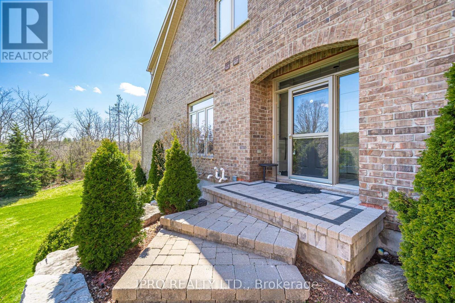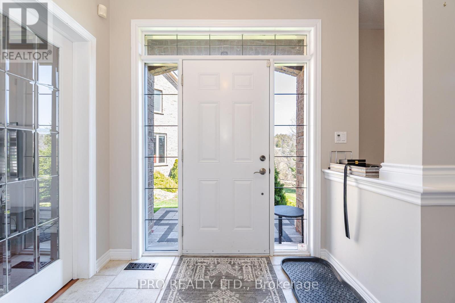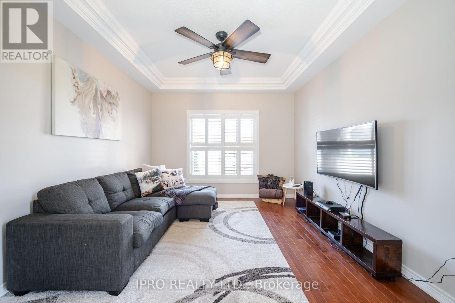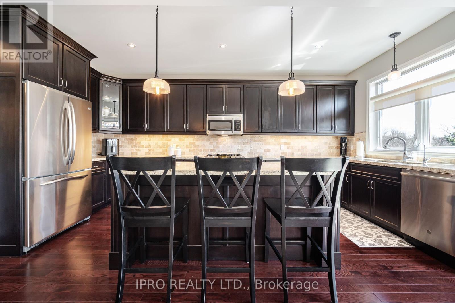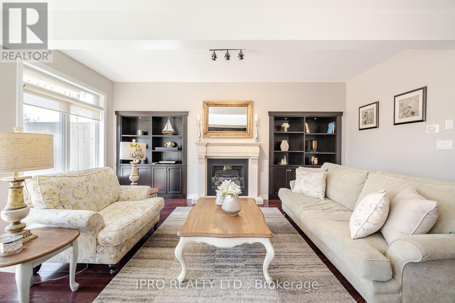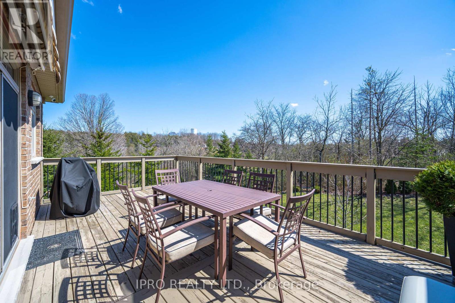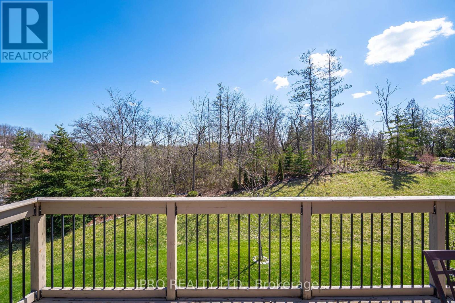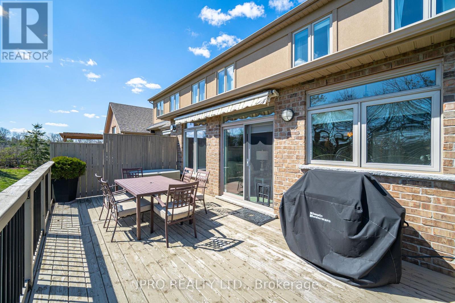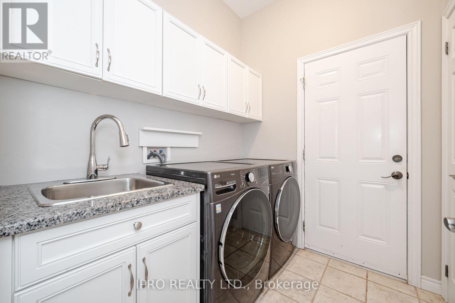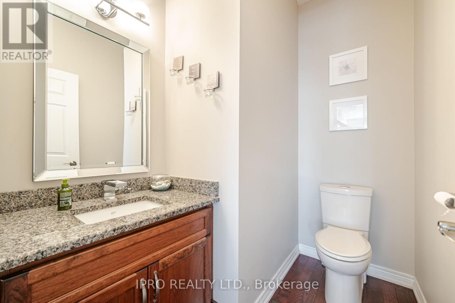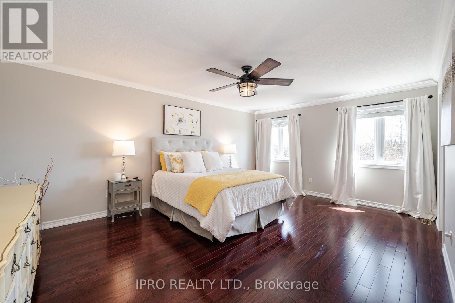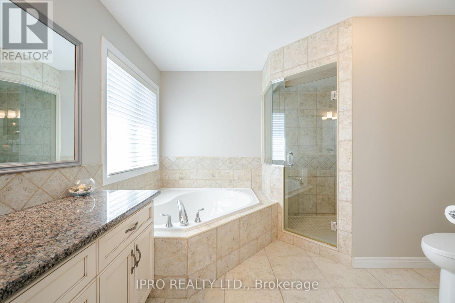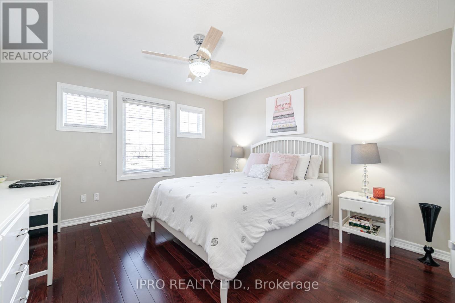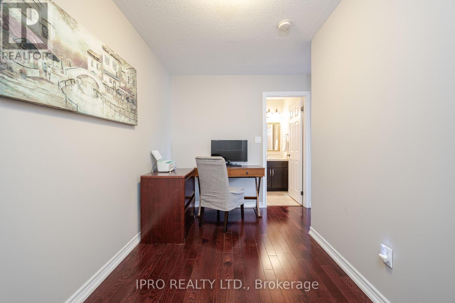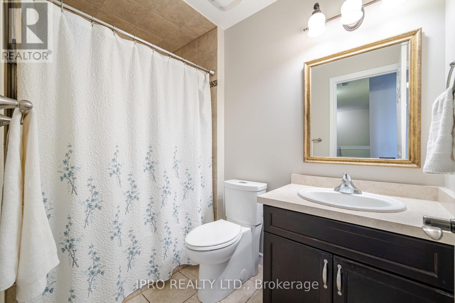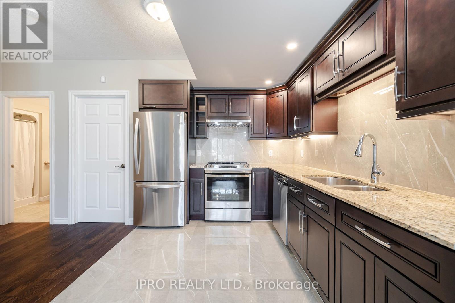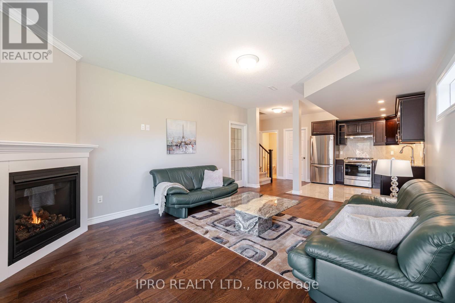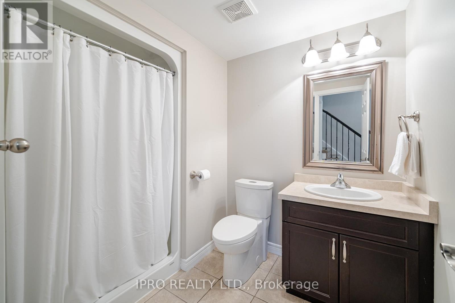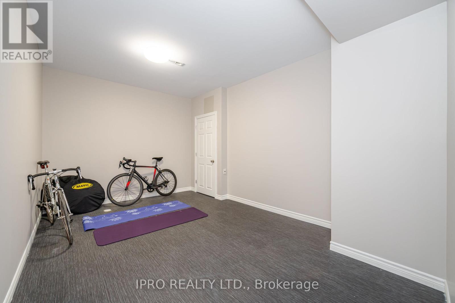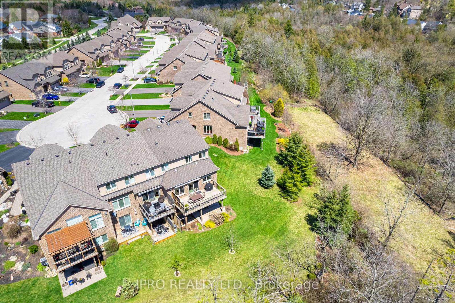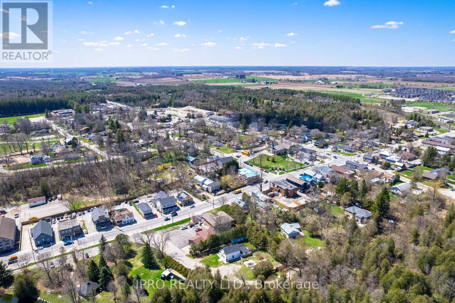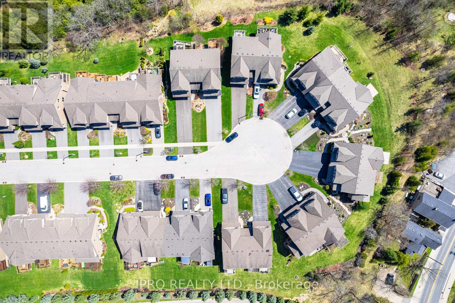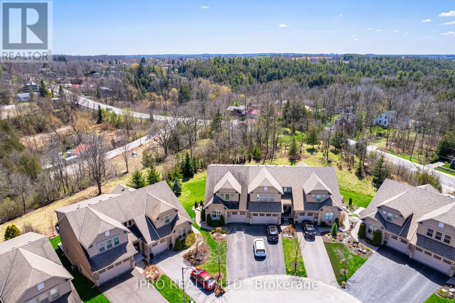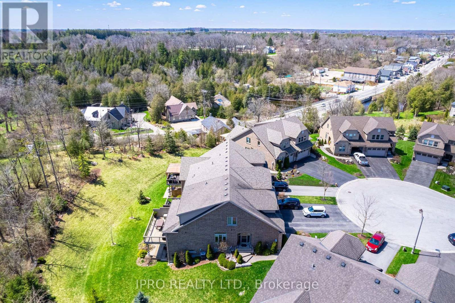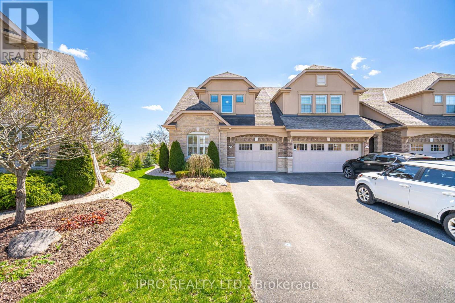181 Millview Crt Guelph/eramosa, Ontario N0B 2K0
MLS# X8275306 - Buy this house, and I'll buy Yours*
$1,100,000
Introducing 181 Millview Court, situated on a peaceful quiet cul-de-sac in the charming Rockwood village. This gorgeous freehold end-unit townhouse has been fully upgraded and boasts the largest lot backing onto lush mature trees. 2693 sq ft. total living space. (1925 sq ft PLUS 768 sq. ft above grade and lower level) The main floor features a formal dining room, den, and a stunning gourmet kitchen with a dining counter. Over looking the great room with a gas fireplace, custom built-ins, cathedral ceilings, and a walkout to a large deck perfect for entertaining and enjoying the beautifully landscaped garden. Convenient main floor laundry room with direct access to an oversized single-car garage. The upper level consists of 3 Bedrooms with the primary bedroom featuring two walk-in closets , and a spa-like 4 pc ensuite. Additionally, the loft area is utilized as an office. The other two bedrooms are spacious with plenty of closet space. Moving to the lower level, the walkout basement features a newly renovated kitchen a bedroom with beautiful views of the landscaped backyard, a spacious family room with a gas fireplace, and a walkout to a rainproofed deck. Additionally, there is a work out/exercise room, a 3 pc bathroom, ample storage space, and a convenient setup for a 2nd laundry room with water connections already in place. There are no rentals newly installed tankless water heater, water softener, reverse osmosis, humidifier, and HEPA air filter. Enjoy a maintenance-free lifestyle with services like snow removal and grass maintained for $158.44. Just 10 minutes from Guelph or Acton with easy access to the GO Train and the 401. **** EXTRAS **** Two S/S Fridges, Gas Stove, Stove, B/I Microwave Fan, Two B/I Dishwashers, Clothes Washer & Dryer, CVAC w/attachments, Garage Door Opener w/remote(s) tankless water heater, water softener, reverse osmosis, HEPA air filter, NEST Thermostat (id:51158)
Property Details
| MLS® Number | X8275306 |
| Property Type | Single Family |
| Community Name | Rockwood |
| Features | Cul-de-sac, Wooded Area, Conservation/green Belt |
| Parking Space Total | 3 |
About 181 Millview Crt, Guelph/eramosa, Ontario
This For sale Property is located at 181 Millview Crt is a Attached Single Family Row / Townhouse set in the community of Rockwood, in the City of Guelph/eramosa. This Attached Single Family has a total of 4 bedroom(s), and a total of 4 bath(s) . 181 Millview Crt has Forced air heating and Central air conditioning. This house features a Fireplace.
The Second level includes the Primary Bedroom, Bedroom 2, Bedroom 3, The Basement includes the Family Room, Bedroom 4, Kitchen, Exercise Room, The Main level includes the Den, Dining Room, Great Room, Kitchen, Laundry Room, The Basement is Finished and features a Apartment in basement, Walk out.
This Guelph/eramosa Row / Townhouse's exterior is finished with Brick, Stone. Also included on the property is a Garage
The Current price for the property located at 181 Millview Crt, Guelph/eramosa is $1,100,000 and was listed on MLS on :2024-04-29 12:19:49
Building
| Bathroom Total | 4 |
| Bedrooms Above Ground | 3 |
| Bedrooms Below Ground | 1 |
| Bedrooms Total | 4 |
| Basement Development | Finished |
| Basement Features | Apartment In Basement, Walk Out |
| Basement Type | N/a (finished) |
| Construction Style Attachment | Attached |
| Cooling Type | Central Air Conditioning |
| Exterior Finish | Brick, Stone |
| Fireplace Present | Yes |
| Heating Fuel | Natural Gas |
| Heating Type | Forced Air |
| Stories Total | 2 |
| Type | Row / Townhouse |
Parking
| Garage |
Land
| Acreage | No |
| Size Irregular | 17.01 X 141.45 Ft |
| Size Total Text | 17.01 X 141.45 Ft |
Rooms
| Level | Type | Length | Width | Dimensions |
|---|---|---|---|---|
| Second Level | Primary Bedroom | 5.7 m | 3.95 m | 5.7 m x 3.95 m |
| Second Level | Bedroom 2 | 3.95 m | 3.49 m | 3.95 m x 3.49 m |
| Second Level | Bedroom 3 | 3.7 m | 3.7 m | 3.7 m x 3.7 m |
| Basement | Family Room | 5.41 m | 4.06 m | 5.41 m x 4.06 m |
| Basement | Bedroom 4 | 5.45 m | 3.34 m | 5.45 m x 3.34 m |
| Basement | Kitchen | 3.35 m | 3.3 m | 3.35 m x 3.3 m |
| Basement | Exercise Room | 4.84 m | 3.2 m | 4.84 m x 3.2 m |
| Main Level | Den | 3.92 m | 3.44 m | 3.92 m x 3.44 m |
| Main Level | Dining Room | 4.26 m | 3.96 m | 4.26 m x 3.96 m |
| Main Level | Great Room | 5.4 m | 5.02 m | 5.4 m x 5.02 m |
| Main Level | Kitchen | 5.12 m | 2.9 m | 5.12 m x 2.9 m |
| Main Level | Laundry Room | 2.13 m | 1.82 m | 2.13 m x 1.82 m |
https://www.realtor.ca/real-estate/26808225/181-millview-crt-guelpheramosa-rockwood
Interested?
Get More info About:181 Millview Crt Guelph/eramosa, Mls# X8275306
