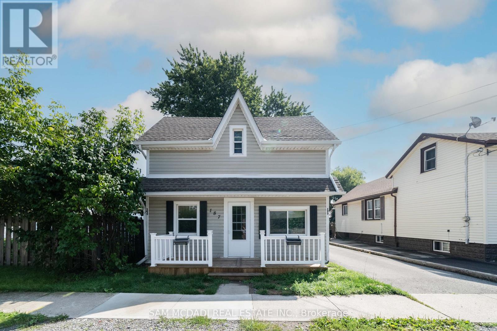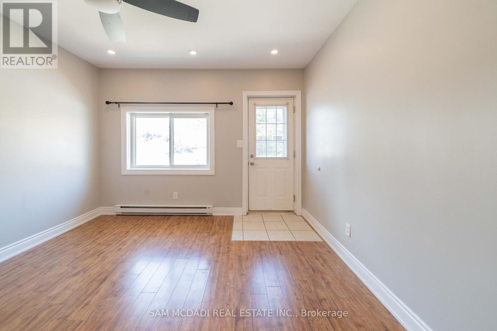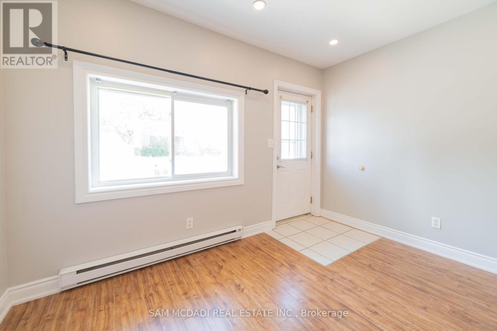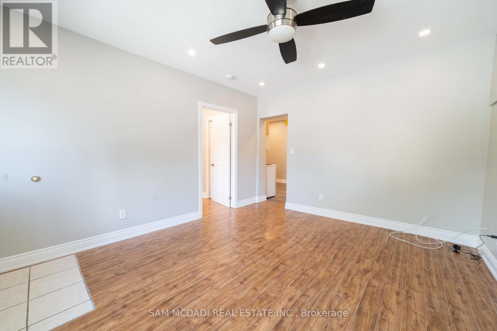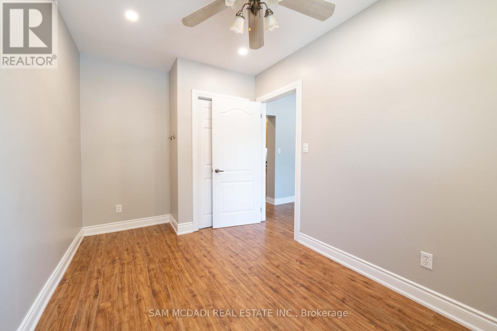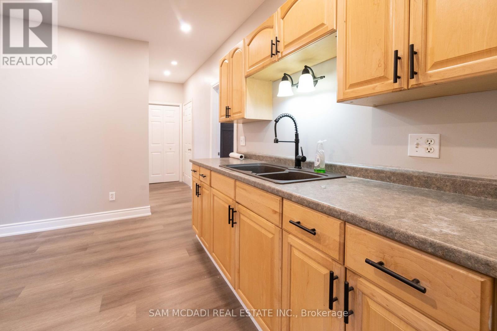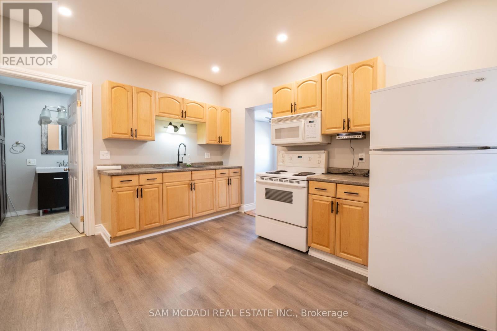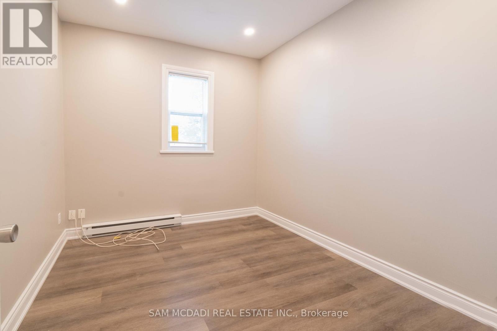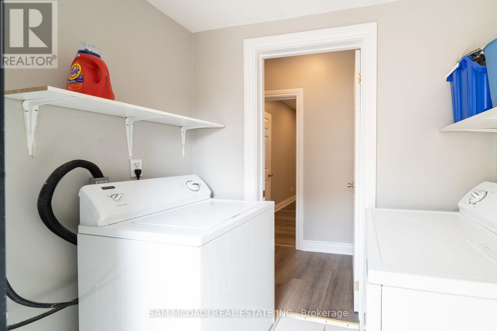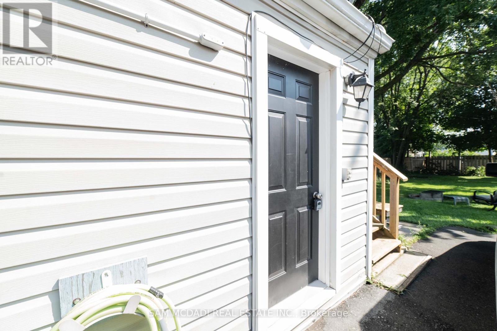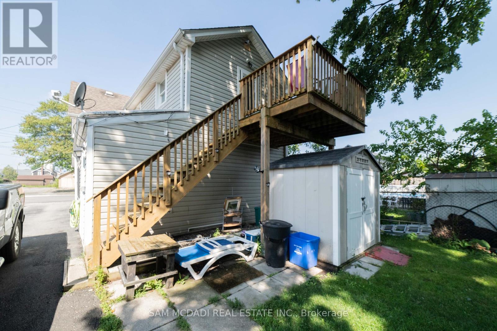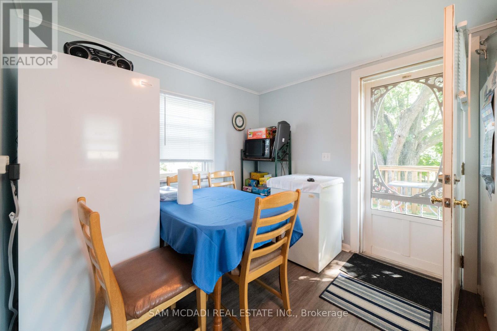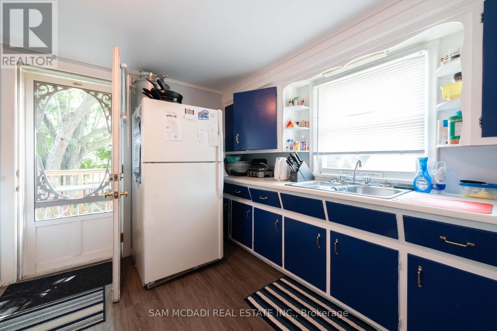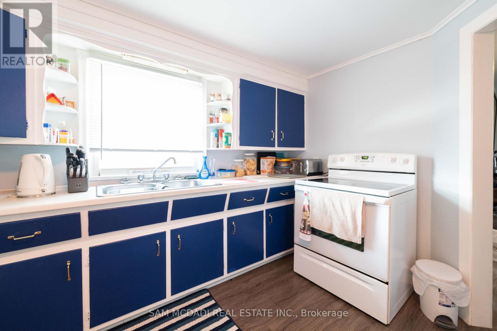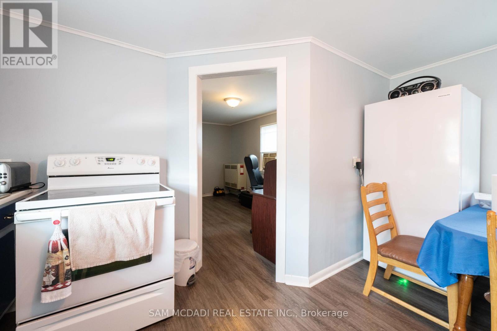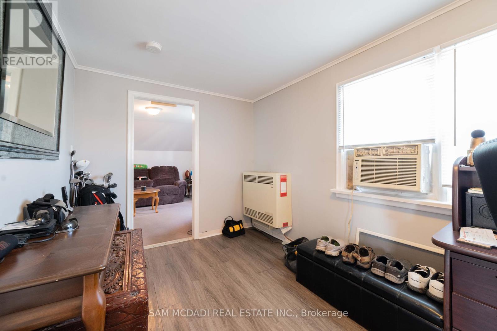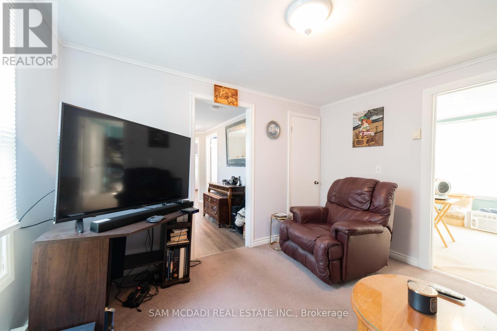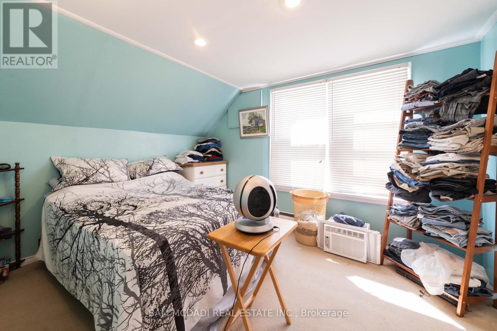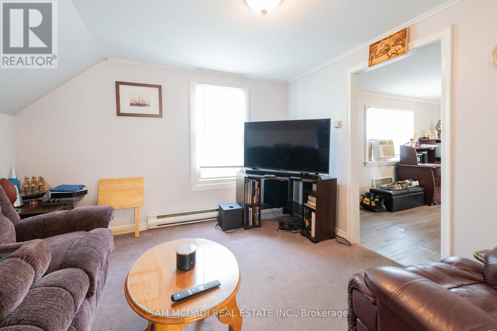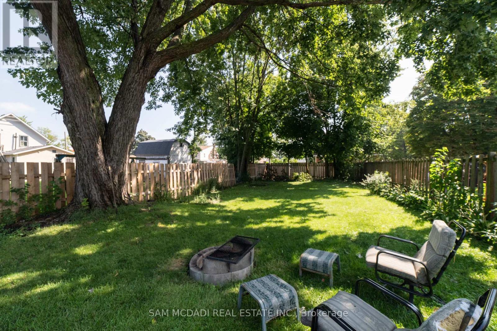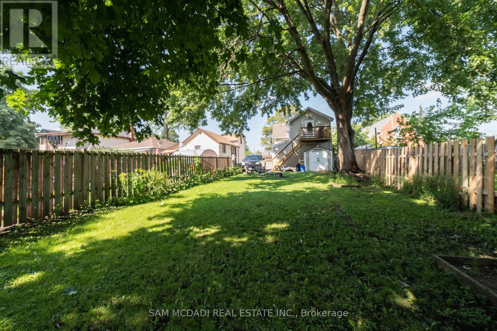187 Erie St Port Colborne, Ontario L3K 4M5
MLS# X8163672 - Buy this house, and I'll buy Yours*
$599,999
Rare legal duplex up & down style - both above ground! Recently renovated main/ground level unit now vacant! 2 beds, 1 bath and great sized living room in the main floor unit. The ground unit has a nice front porch. The upper unit is accessed separately from the stairs at the back and has 1 bed, 1 bath and also has plenty of living space upstairs. Laundry is shared and has a separate entrance for the upper unit and access from a door for the ground unit to go in direct from the unit. 2 Car driveway. Great sized back yard, plenty of green space to enjoy. (id:51158)
Property Details
| MLS® Number | X8163672 |
| Property Type | Single Family |
| Parking Space Total | 2 |
About 187 Erie St, Port Colborne, Ontario
This For sale Property is located at 187 Erie St Single Family Duplex, in the City of Port Colborne Single Family has a total of 3 bedroom(s), and a total of 2 bath(s) . 187 Erie St has Forced air heating and Wall unit. This house features a Fireplace.
The Upper Level includes the Family Room, Living Room, Kitchen, Dining Room, Bedroom, The Ground level includes the Living Room, Kitchen, Primary Bedroom, Bedroom 2, Laundry Room, .
This Port Colborne Duplex's exterior is finished with Vinyl siding
The Current price for the property located at 187 Erie St, Port Colborne is $599,999 and was listed on MLS on :2024-04-09 17:29:05
Building
| Bathroom Total | 2 |
| Bedrooms Above Ground | 3 |
| Bedrooms Total | 3 |
| Cooling Type | Wall Unit |
| Exterior Finish | Vinyl Siding |
| Heating Fuel | Natural Gas |
| Heating Type | Forced Air |
| Stories Total | 2 |
| Type | Duplex |
Land
| Acreage | No |
| Size Irregular | 33 X 132 Ft |
| Size Total Text | 33 X 132 Ft |
Rooms
| Level | Type | Length | Width | Dimensions |
|---|---|---|---|---|
| Upper Level | Family Room | 3 m | 3.43 m | 3 m x 3.43 m |
| Upper Level | Living Room | Measurements not available | ||
| Upper Level | Kitchen | 3.57 m | 2.48 m | 3.57 m x 2.48 m |
| Upper Level | Dining Room | 2.65 m | 1.54 m | 2.65 m x 1.54 m |
| Upper Level | Bedroom | 3.54 m | 2.73 m | 3.54 m x 2.73 m |
| Ground Level | Living Room | 4.22 m | 3.5 m | 4.22 m x 3.5 m |
| Ground Level | Kitchen | 3.15 m | 4.01 m | 3.15 m x 4.01 m |
| Ground Level | Primary Bedroom | 4.26 m | 2.47 m | 4.26 m x 2.47 m |
| Ground Level | Bedroom 2 | 2.65 m | 2.89 m | 2.65 m x 2.89 m |
| Ground Level | Laundry Room | 2.13 m | 1.94 m | 2.13 m x 1.94 m |
https://www.realtor.ca/real-estate/26653788/187-erie-st-port-colborne
Interested?
Get More info About:187 Erie St Port Colborne, Mls# X8163672
