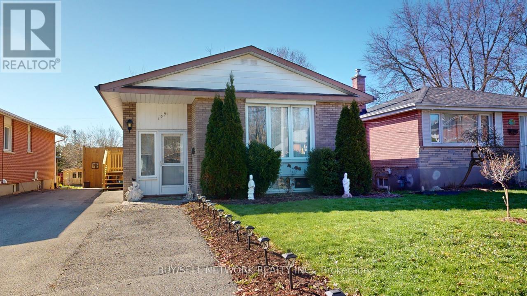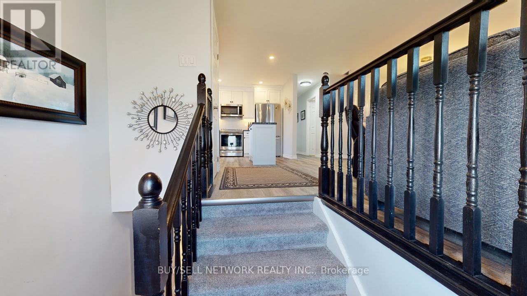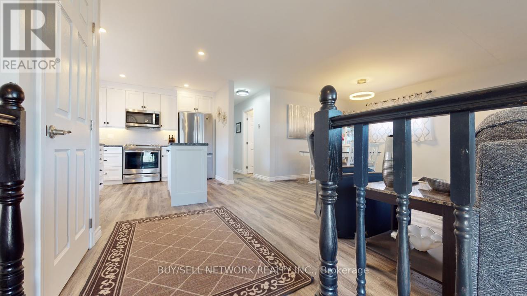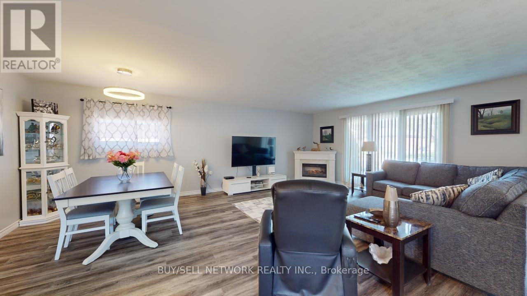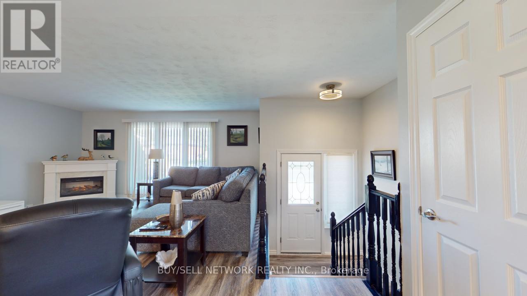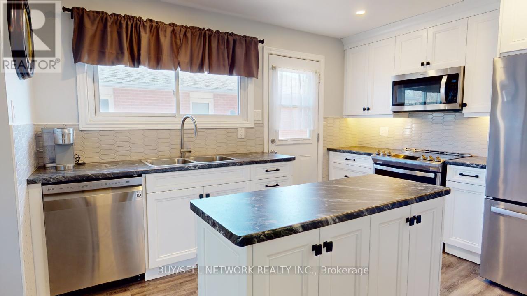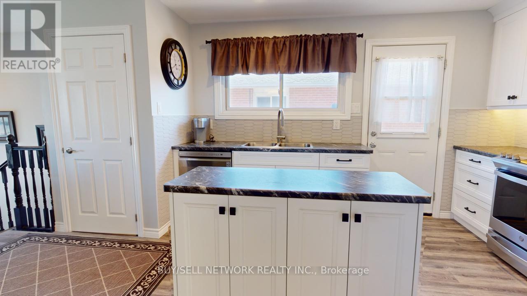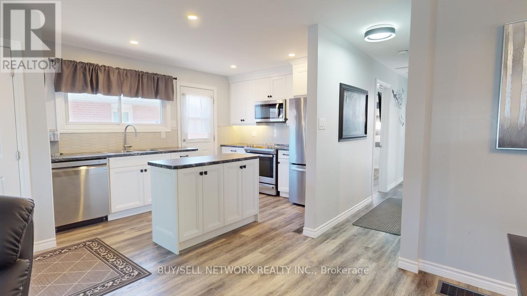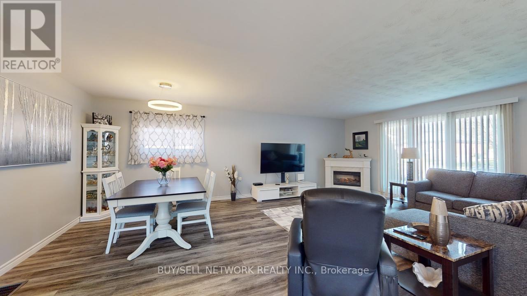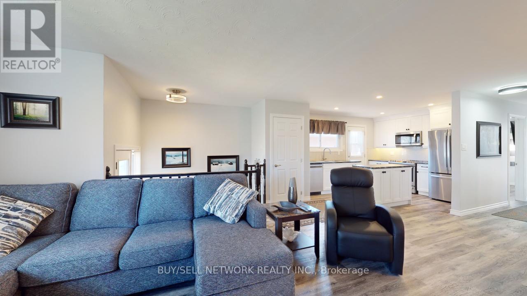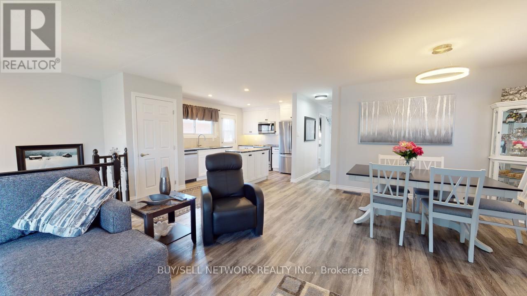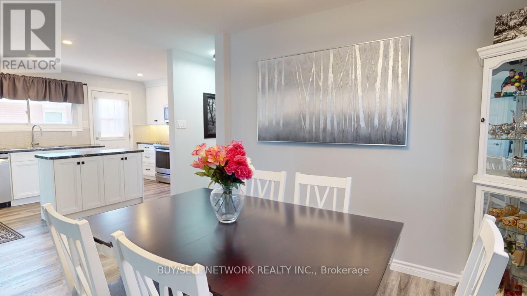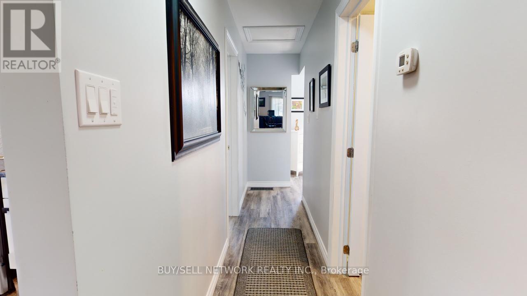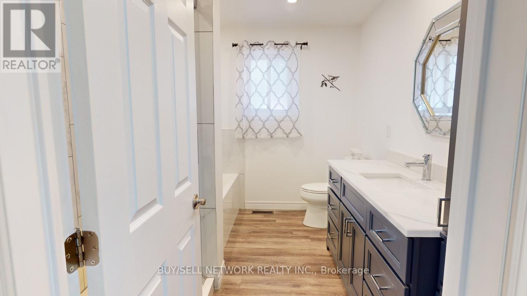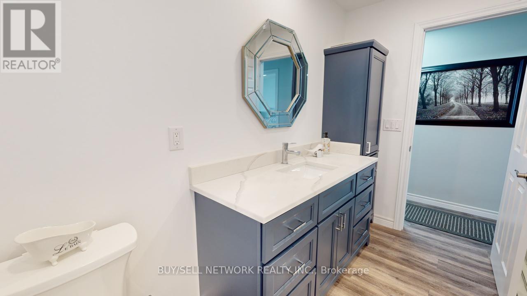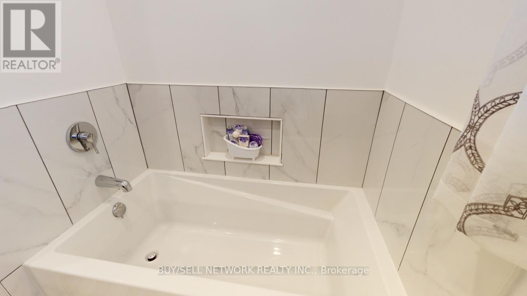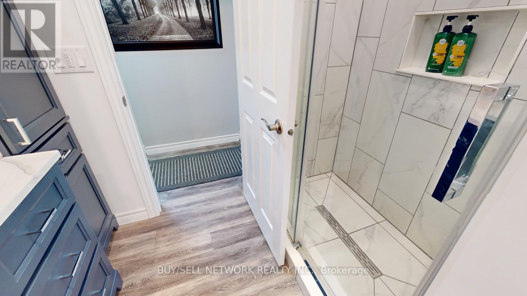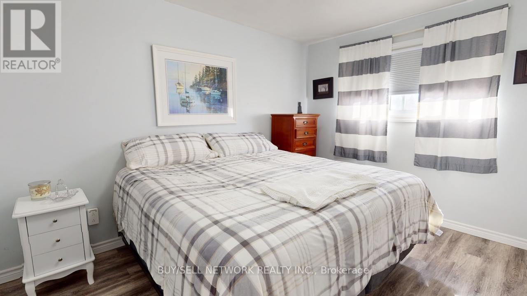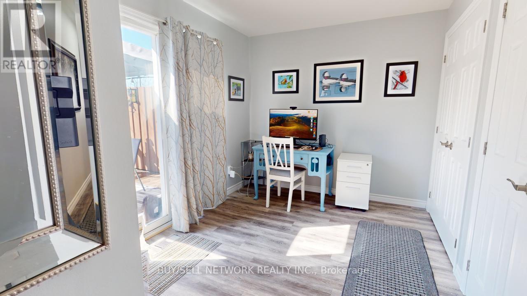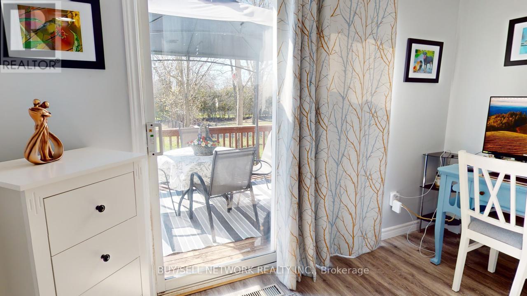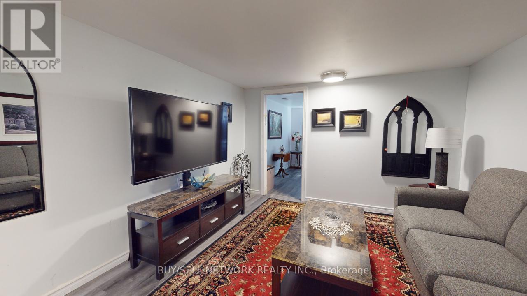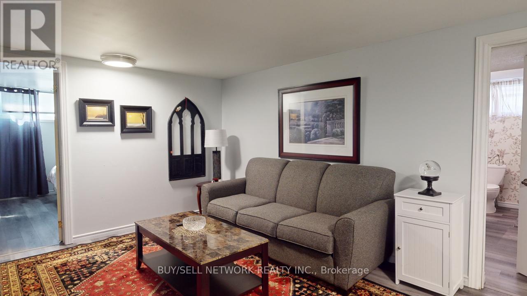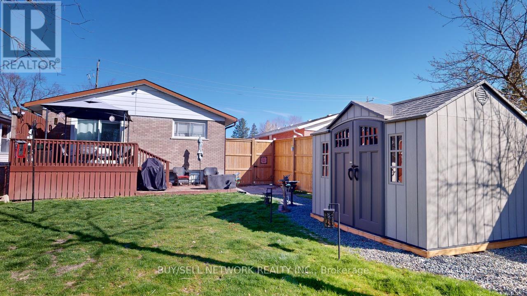189 Mcclennan St S Peterborough, Ontario K9H 5H8
MLS# X8280020 - Buy this house, and I'll buy Yours*
$625,000
HONEY STOP THE CAR. JUST MADE OVER . THIS NORTHEND BUNGALOW ON A LARGE LOT IS CLOSE TO ALL AMENITIES. EXTENSIVE PROFESSIONAL RENOS TOP TO BOTTOM. IN THE LAST FEW MONTHS SHOWS LIKE A NEW HOME. OPEN CONCEPT KITCHEN DINING LIVING ROOM. KITCHEN FEATURES BEAUTIFUL CABINETRY WITH AN ISLAND. MAIN BATH HAS A GORGEOUS SEPERATE TILED SHOWER ALONG WITH A TUB. 2ND BEDROOM HAS PATIO DOORS TO A DECK OVER LOOKING THE FENCED BACKYARD. LOWER LEVER HAS 2 ADDITIONAL BEDROOMS ONE COULD BE AN OFFICE ETC. FULL BATHROOM AND A FAMILY MEDIA ROOM. TOO MANY UPGRADES TO LIST. A MUST SEE IF YOU WANT A HOME THAT SHOWS EXCEPTIONALLY WELL AND IN MOVE IN CONDITION. CLOSE TO GOOD SCHOOLS AND BUS ROUTES. (id:51158)
Property Details
| MLS® Number | X8280020 |
| Property Type | Single Family |
| Community Name | Northcrest |
| Amenities Near By | Hospital, Public Transit, Schools |
| Community Features | School Bus |
| Parking Space Total | 2 |
About 189 Mcclennan St S, Peterborough, Ontario
This For sale Property is located at 189 Mcclennan St S is a Detached Single Family House Raised bungalow set in the community of Northcrest, in the City of Peterborough. Nearby amenities include - Hospital, Public Transit, Schools. This Detached Single Family has a total of 4 bedroom(s), and a total of 2 bath(s) . 189 Mcclennan St S has Forced air heating and Central air conditioning. This house features a Fireplace.
The Basement includes the Family Room, Bedroom 3, Bedroom 4, Bathroom, Utility Room, The Main level includes the Living Room, Kitchen, Primary Bedroom, Bedroom, Bathroom, The Basement is Finished.
This Peterborough House's exterior is finished with Brick
The Current price for the property located at 189 Mcclennan St S, Peterborough is $625,000 and was listed on MLS on :2024-04-30 01:29:35
Building
| Bathroom Total | 2 |
| Bedrooms Above Ground | 2 |
| Bedrooms Below Ground | 2 |
| Bedrooms Total | 4 |
| Architectural Style | Raised Bungalow |
| Basement Development | Finished |
| Basement Type | N/a (finished) |
| Construction Style Attachment | Detached |
| Cooling Type | Central Air Conditioning |
| Exterior Finish | Brick |
| Heating Fuel | Natural Gas |
| Heating Type | Forced Air |
| Stories Total | 1 |
| Type | House |
Land
| Acreage | No |
| Land Amenities | Hospital, Public Transit, Schools |
| Size Irregular | 40 X 211.23 Ft |
| Size Total Text | 40 X 211.23 Ft |
Rooms
| Level | Type | Length | Width | Dimensions |
|---|---|---|---|---|
| Basement | Family Room | 5.21 m | 3.43 m | 5.21 m x 3.43 m |
| Basement | Bedroom 3 | 4.93 m | 3.92 m | 4.93 m x 3.92 m |
| Basement | Bedroom 4 | 3.4 m | 3.38 m | 3.4 m x 3.38 m |
| Basement | Bathroom | 3.4 m | 1.83 m | 3.4 m x 1.83 m |
| Basement | Utility Room | 6.02 m | 3.4 m | 6.02 m x 3.4 m |
| Main Level | Living Room | 6.99 m | 5.05 m | 6.99 m x 5.05 m |
| Main Level | Kitchen | 5.05 m | 3.02 m | 5.05 m x 3.02 m |
| Main Level | Primary Bedroom | 3.89 m | 2.9 m | 3.89 m x 2.9 m |
| Main Level | Bedroom | 3.28 m | 2.59 m | 3.28 m x 2.59 m |
| Main Level | Bathroom | 3.05 m | 2.34 m | 3.05 m x 2.34 m |
Utilities
| Sewer | Installed |
| Natural Gas | Installed |
| Electricity | Installed |
| Cable | Installed |
https://www.realtor.ca/real-estate/26814878/189-mcclennan-st-s-peterborough-northcrest
Interested?
Get More info About:189 Mcclennan St S Peterborough, Mls# X8280020
