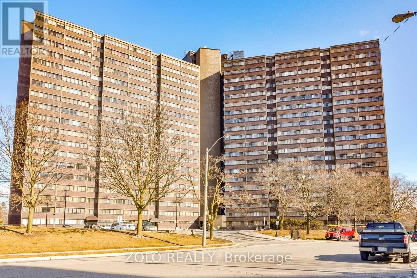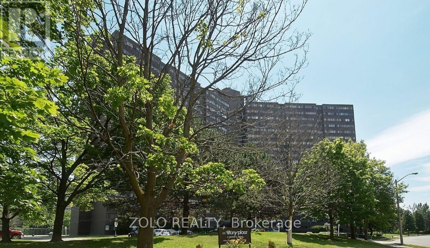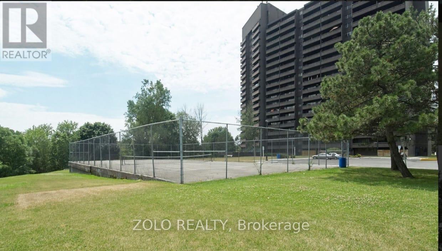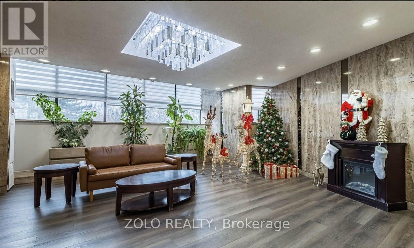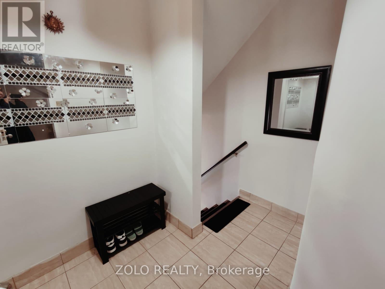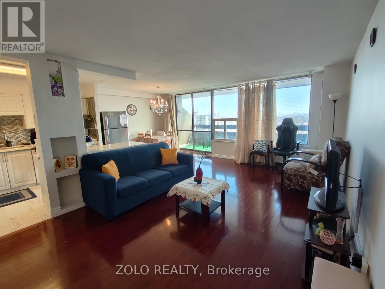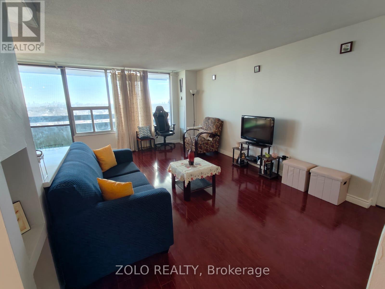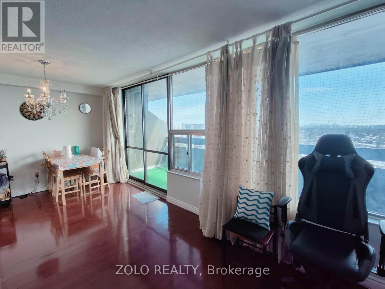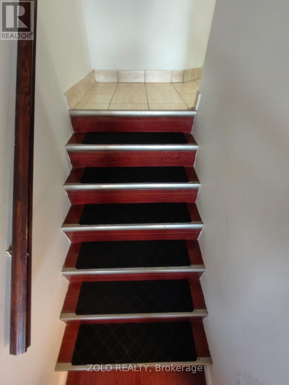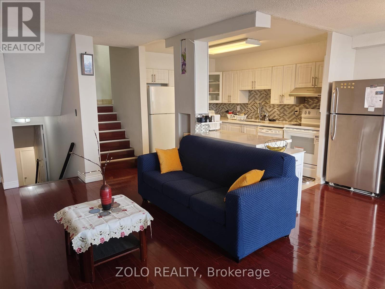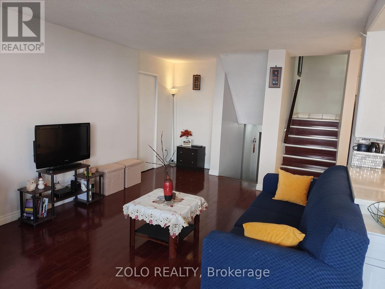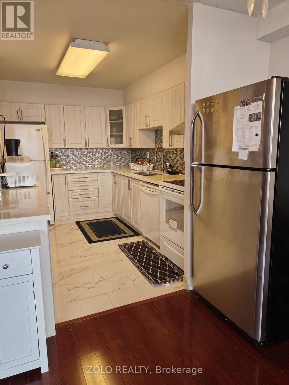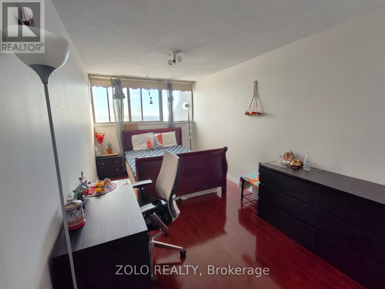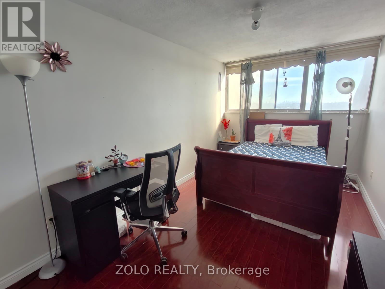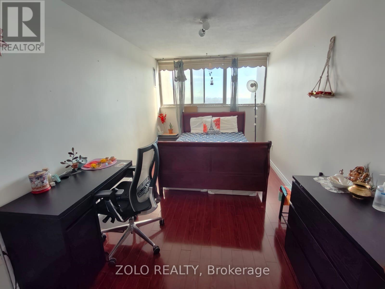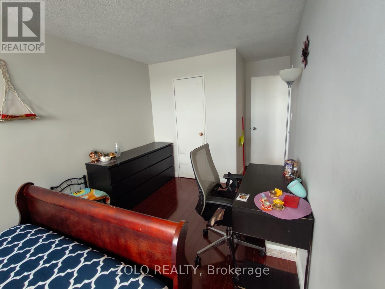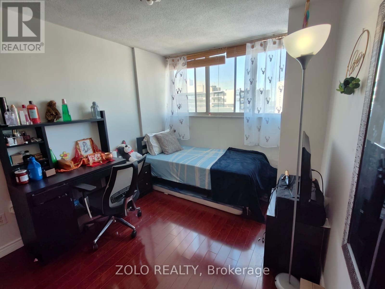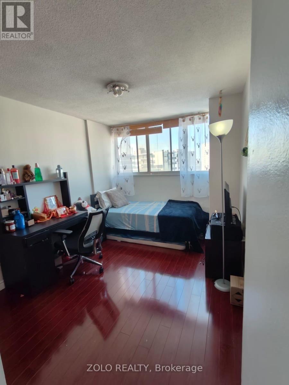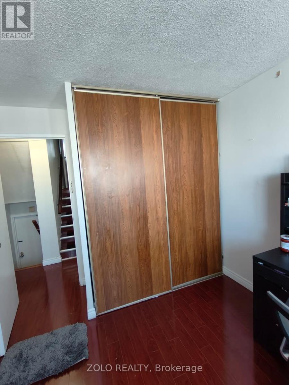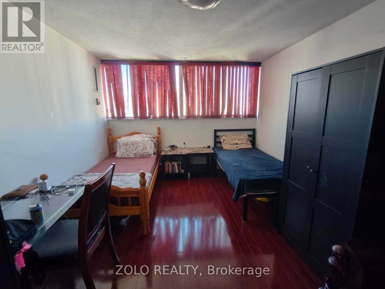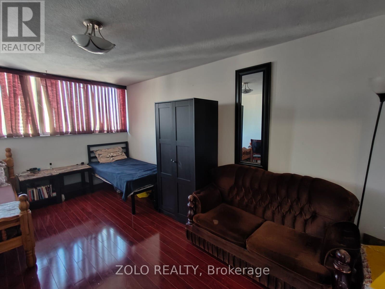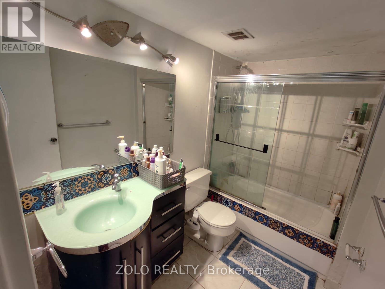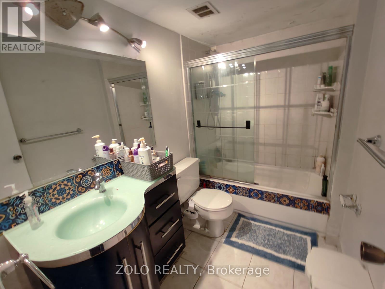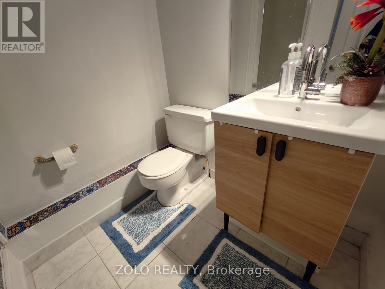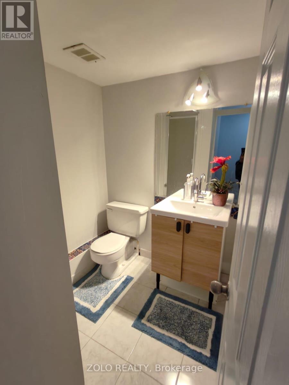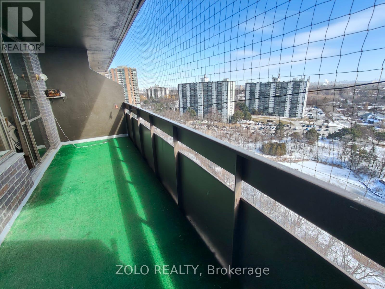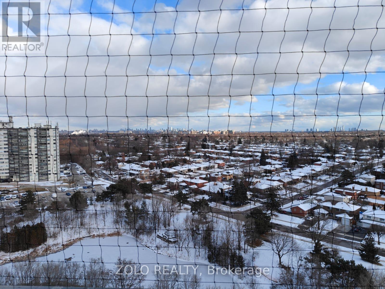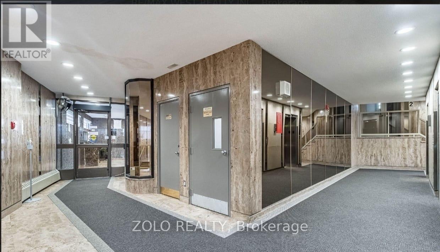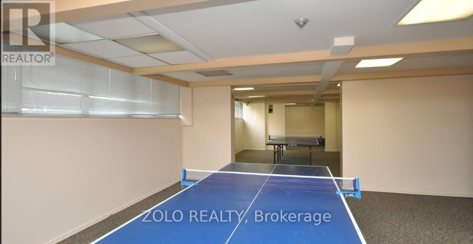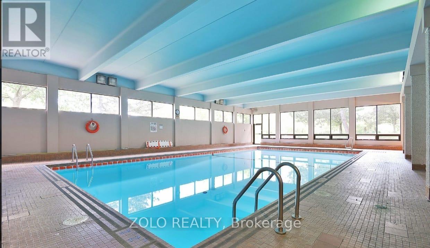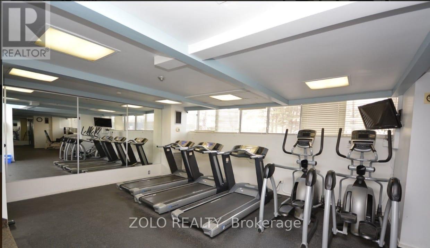#1909 -11 Wincott Dr Toronto, Ontario M9R 2R9
MLS# W8196560 - Buy this house, and I'll buy Yours*
$599,999Maintenance,
$968.47 Monthly
Maintenance,
$968.47 MonthlyVery Bright & Spacious 1388 Sqft. Approx, 3 Bedroom Multi-Level Condo With Two Entrances, Good For First Time Buyer Or Investor. Property Is Generating Rental Income Of Approximately $3100 at This Time. In The Heart Of Etobicoke, Tiffany Place Building. Open Concept Living & Dinning Room, Large Balcony Looking Over Toronto Skyline & Cn Tower. Close To Plaza, Ttc, Subway & School. Maintenance Includes All Utilities And Amenities -Hydro, Water, Internet, Gym, Sauna, Billiards, Tennis court Included In Maintenance **** EXTRAS **** 24 Hour Security Guard! Indoor Pool, Walk To Shopping complex, TTC,401/427, Airport, Parks& Schools. Hydro, Water, Internet, Gym, Sauna, Billiards, Tennis court Included In Maintenance (id:51158)
Property Details
| MLS® Number | W8196560 |
| Property Type | Single Family |
| Community Name | Kingsview Village-The Westway |
| Features | Balcony |
| Parking Space Total | 1 |
About #1909 -11 Wincott Dr, Toronto, Ontario
This For sale Property is located at #1909 -11 Wincott Dr Single Family Apartment set in the community of Kingsview Village-The Westway, in the City of Toronto Single Family has a total of 3 bedroom(s), and a total of 2 bath(s) . #1909 -11 Wincott Dr has Forced air heating and Central air conditioning. This house features a Fireplace.
The Lower level includes the Bedroom 2, Bedroom 3, The Main level includes the Bedroom, .
This Toronto Apartment's exterior is finished with Brick
The Current price for the property located at #1909 -11 Wincott Dr, Toronto is $599,999
Maintenance,
$968.47 MonthlyBuilding
| Bathroom Total | 2 |
| Bedrooms Above Ground | 3 |
| Bedrooms Total | 3 |
| Cooling Type | Central Air Conditioning |
| Exterior Finish | Brick |
| Heating Fuel | Natural Gas |
| Heating Type | Forced Air |
| Type | Apartment |
Land
| Acreage | No |
Rooms
| Level | Type | Length | Width | Dimensions |
|---|---|---|---|---|
| Lower Level | Bedroom 2 | 4.82 m | 3.84 m | 4.82 m x 3.84 m |
| Lower Level | Bedroom 3 | 5.06 m | 3.03 m | 5.06 m x 3.03 m |
| Main Level | Bedroom | 6.21 m | 3.91 m | 6.21 m x 3.91 m |
https://www.realtor.ca/real-estate/26696185/1909-11-wincott-dr-toronto-kingsview-village-the-westway
Interested?
Get More info About:#1909 -11 Wincott Dr Toronto, Mls# W8196560
