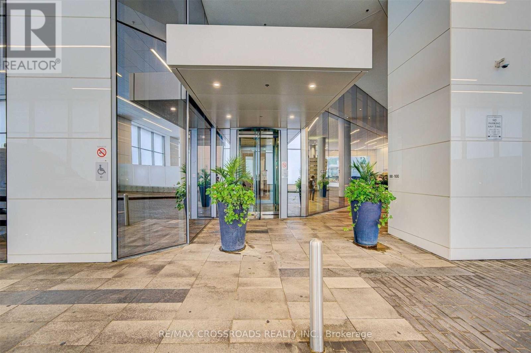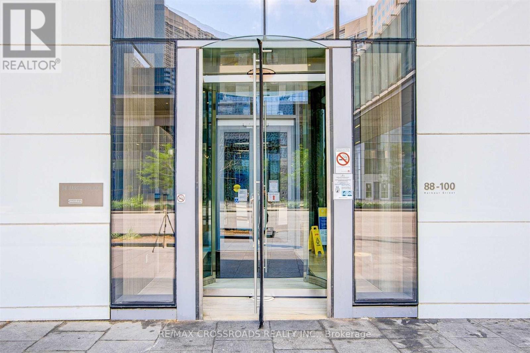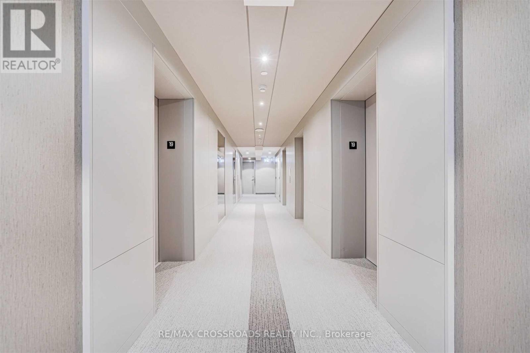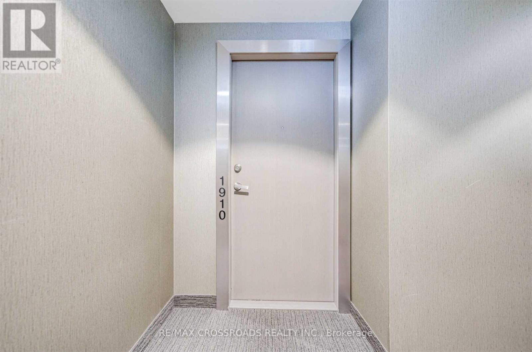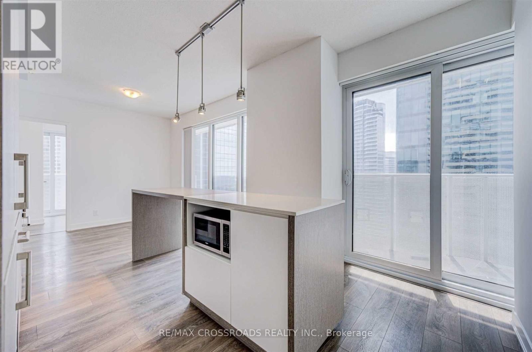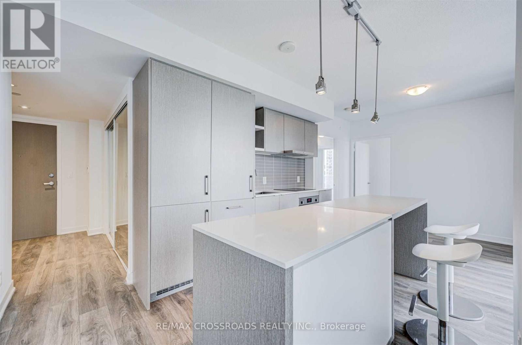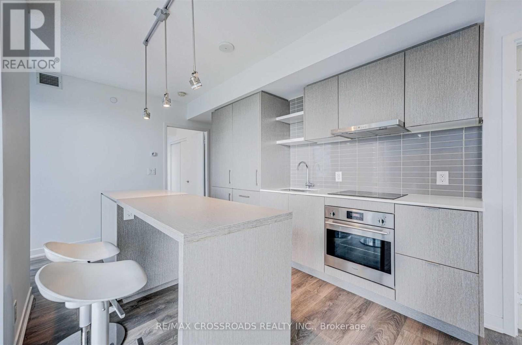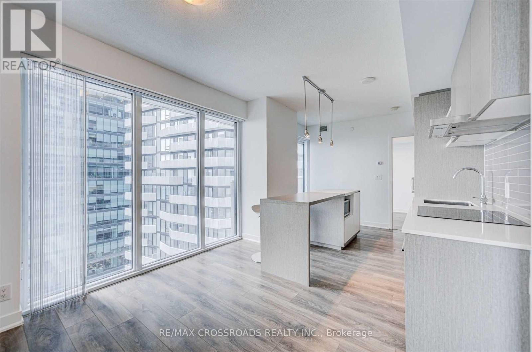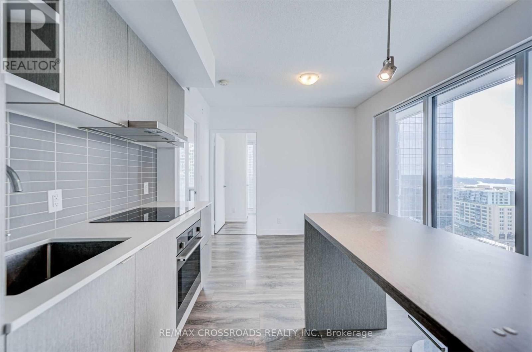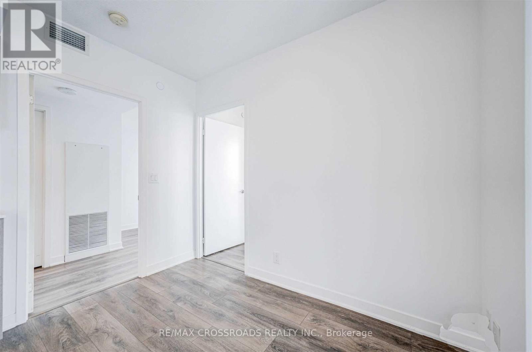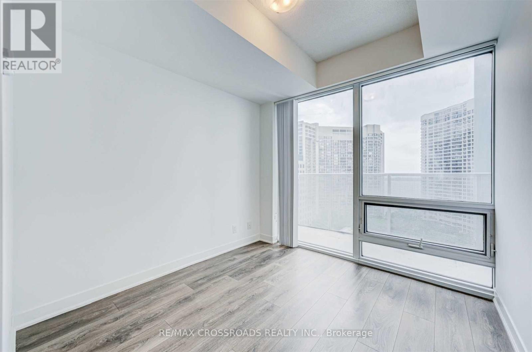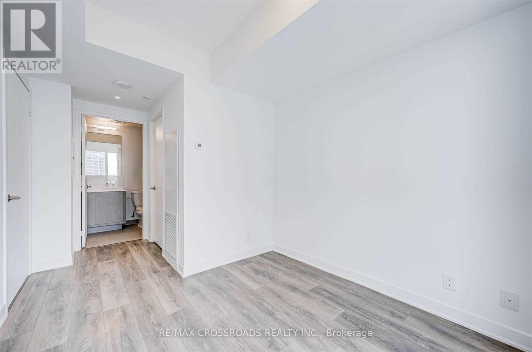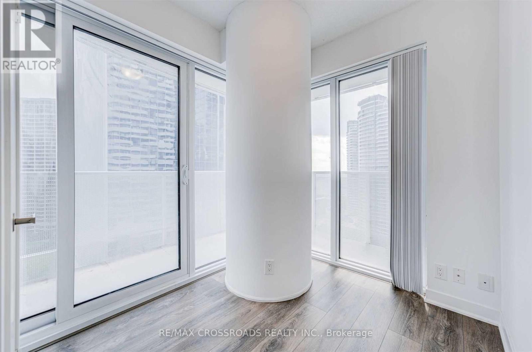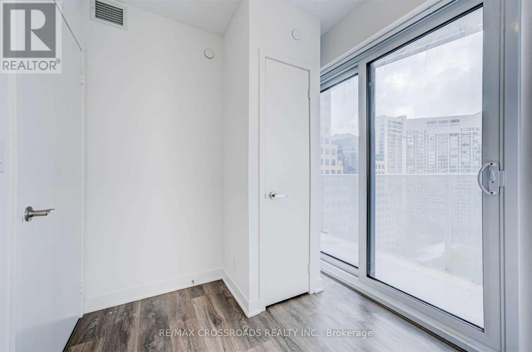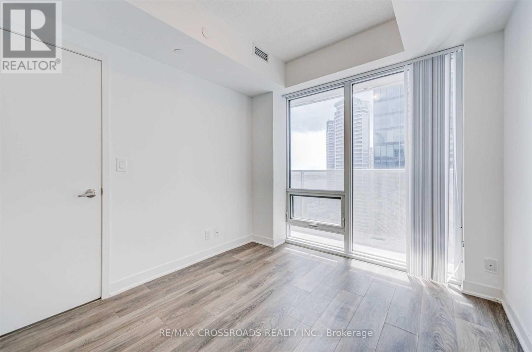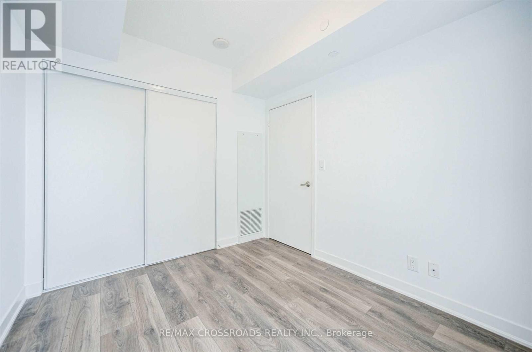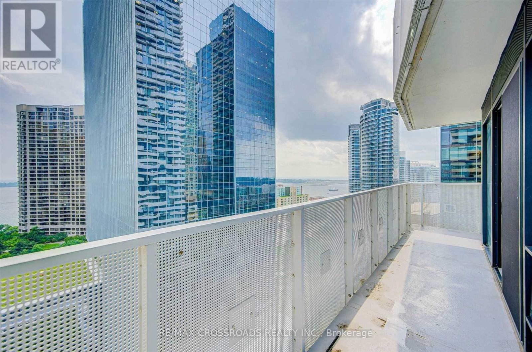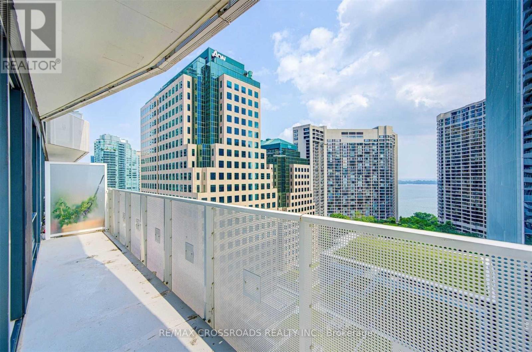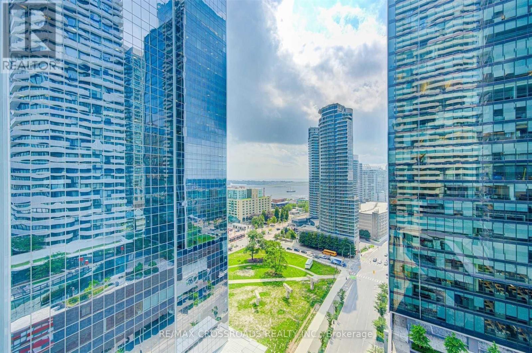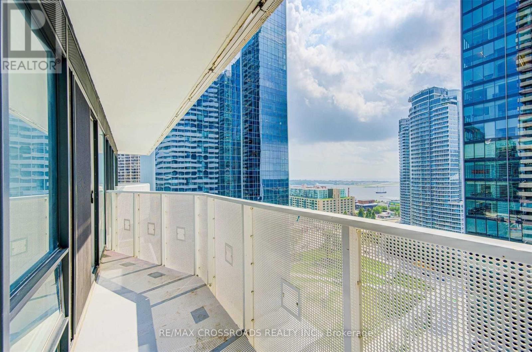#1910 -88 Harbour St Toronto, Ontario M5J 0C3
MLS# C7219322 - Buy this house, and I'll buy Yours*
$3,300 Monthly
Supreme Location ! Steps From Lake Shore, Scotia bank Arena, Cn Tower, Entertainment District, Banks, Shops. Luxury Harbour Plaza Residences By Menkes! The Best Unobstructed Corner SW View Overlooking Lake Ontario. Floor To Ceil Windows, Gourmet Open Kitchen W/ Quartz Counters. Wrap Around Balcony & Spacious Bdrm. Direct Access To The Path, Union Station. World Class Amenities Include Fitness/Weight Area, Cardio, Pilates/Yoga Studio, Sauna, Party Room, Business Centre, Theatre And More **** EXTRAS **** Built-In Fridge/Stove/Dishwasher, Microwave, Washer & Dryer, Tenant Pays Hydro. (id:51158)
Property Details
| MLS® Number | C7219322 |
| Property Type | Single Family |
| Community Name | Waterfront Communities C1 |
| Amenities Near By | Hospital, Park, Public Transit, Schools |
| Community Features | Pets Not Allowed |
| Features | Balcony |
About #1910 -88 Harbour St, Toronto, Ontario
This For rent Property is located at #1910 -88 Harbour St Single Family Apartment set in the community of Waterfront Communities C1, in the City of Toronto. Nearby amenities include - Hospital, Park, Public Transit, Schools Single Family has a total of 3 bedroom(s), and a total of 2 bath(s) . #1910 -88 Harbour St has Forced air heating and Central air conditioning. This house features a Fireplace.
The Main level includes the Living Room, Dining Room, Kitchen, Primary Bedroom, Bedroom 2, Bedroom 3, .
This Toronto Apartment's exterior is finished with Concrete
The Current price for the property located at #1910 -88 Harbour St, Toronto is $3,300 Monthly
and was listed on MLS on :2024-04-21 15:22:29
Building
| Bathroom Total | 2 |
| Bedrooms Above Ground | 2 |
| Bedrooms Below Ground | 1 |
| Bedrooms Total | 3 |
| Amenities | Security/concierge, Party Room, Exercise Centre |
| Cooling Type | Central Air Conditioning |
| Exterior Finish | Concrete |
| Heating Fuel | Natural Gas |
| Heating Type | Forced Air |
| Type | Apartment |
Land
| Acreage | No |
| Land Amenities | Hospital, Park, Public Transit, Schools |
Rooms
| Level | Type | Length | Width | Dimensions |
|---|---|---|---|---|
| Main Level | Living Room | 5.97 m | 3.38 m | 5.97 m x 3.38 m |
| Main Level | Dining Room | 5.97 m | 3.38 m | 5.97 m x 3.38 m |
| Main Level | Kitchen | Measurements not available | ||
| Main Level | Primary Bedroom | 2.68 m | 2.47 m | 2.68 m x 2.47 m |
| Main Level | Bedroom 2 | 3.29 m | 2.63 m | 3.29 m x 2.63 m |
| Main Level | Bedroom 3 | 3.14 m | 2.26 m | 3.14 m x 2.26 m |
https://www.realtor.ca/real-estate/26175325/1910-88-harbour-st-toronto-waterfront-communities-c1
Interested?
Get More info About:#1910 -88 Harbour St Toronto, Mls# C7219322

