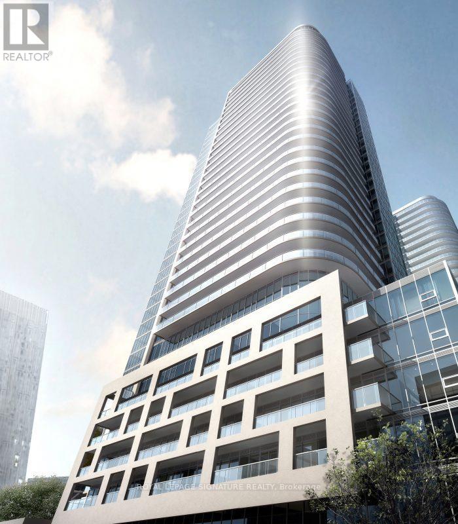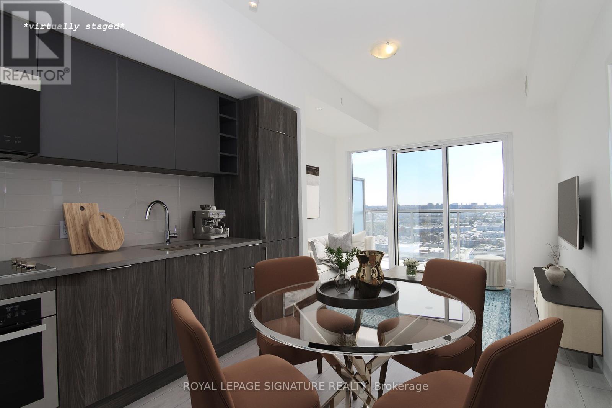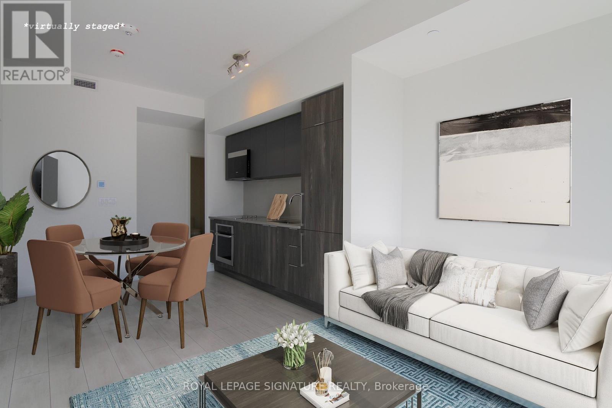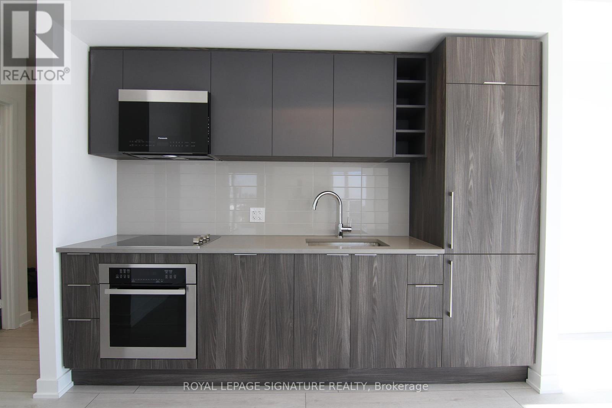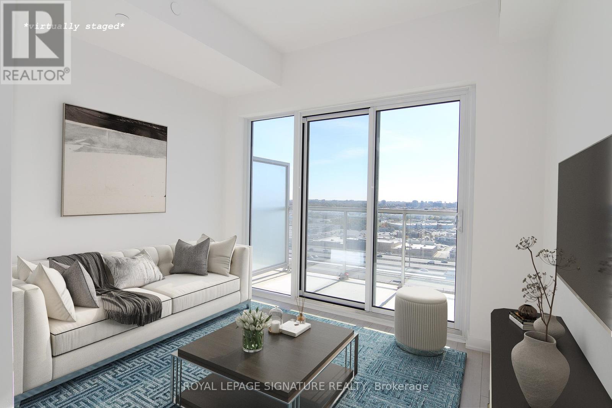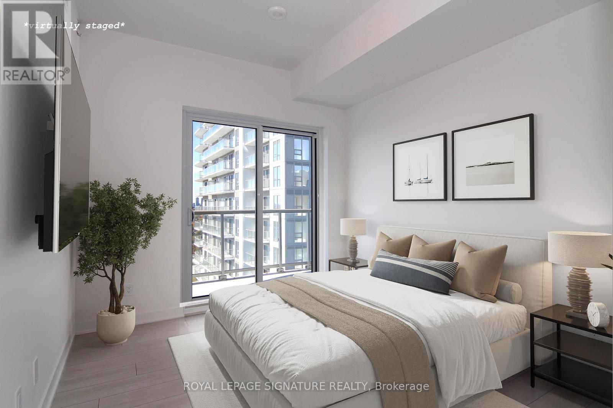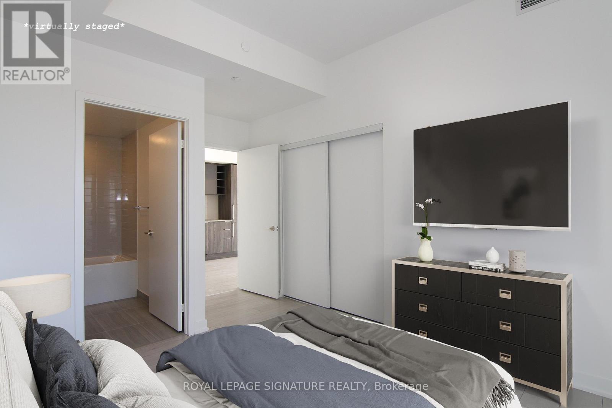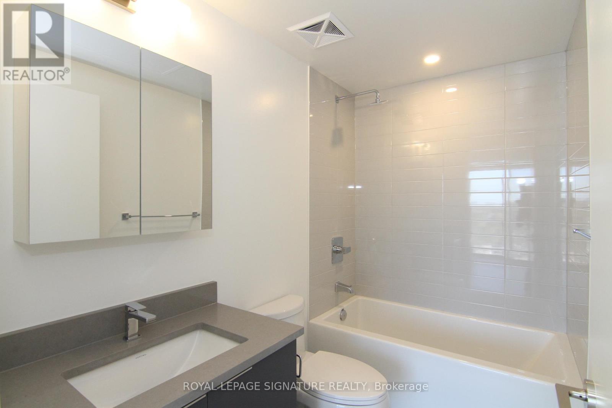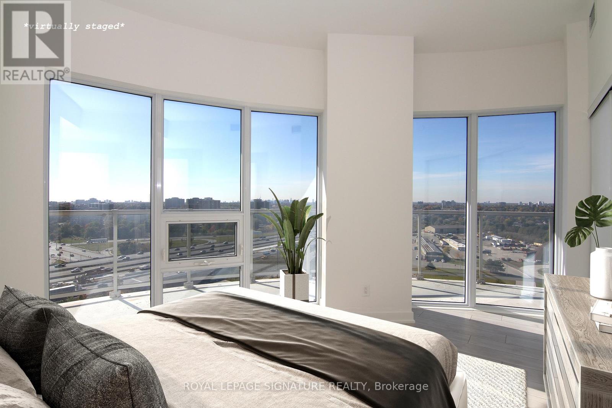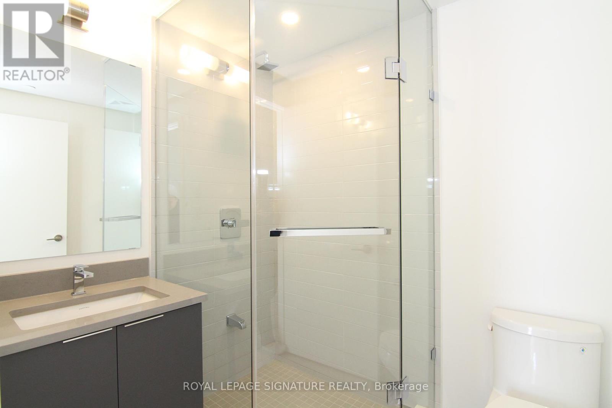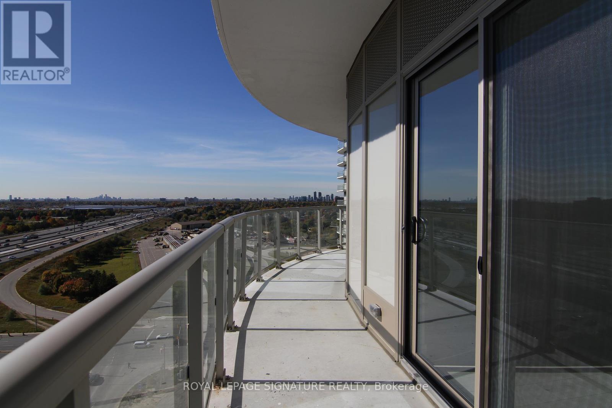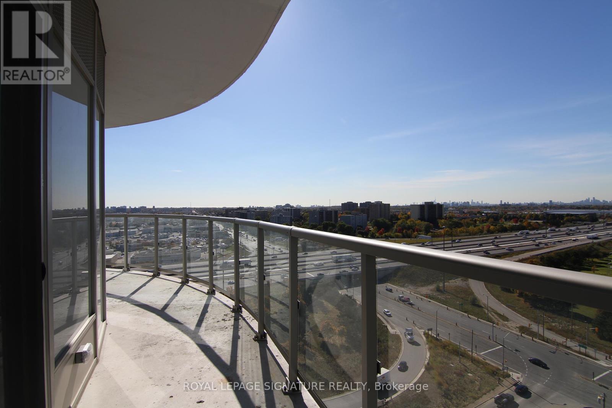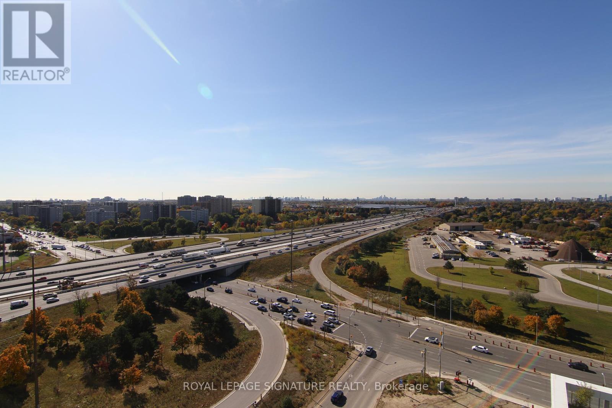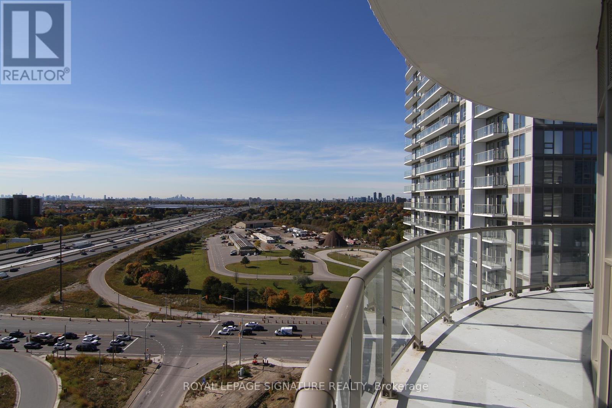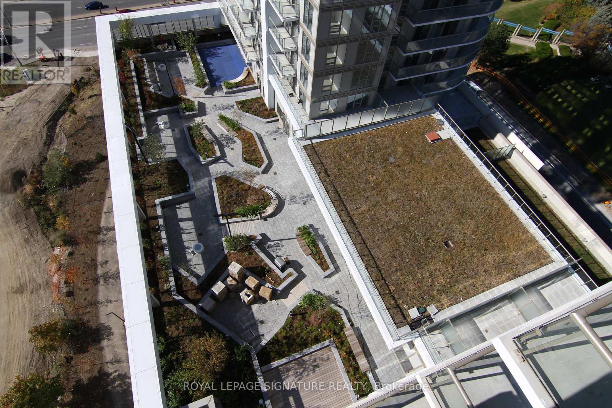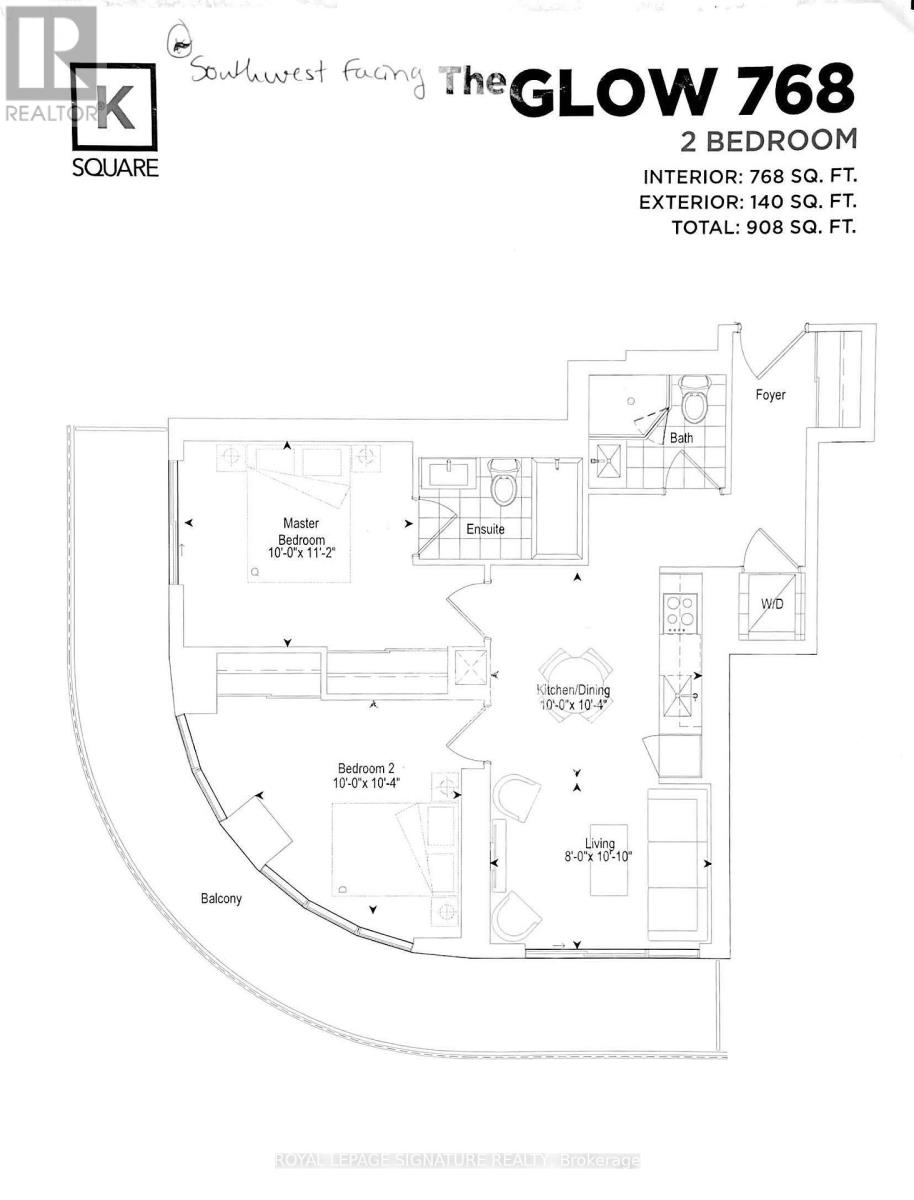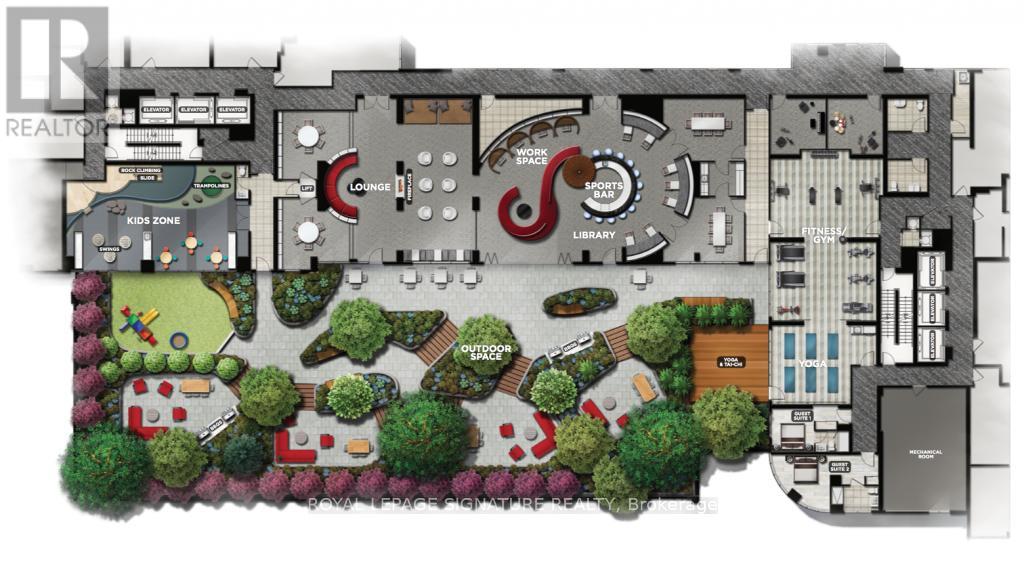#1911 -2033 Kennedy Rd Toronto, Ontario M1T 0B9
MLS# E8196788 - Buy this house, and I'll buy Yours*
$686,000Maintenance,
$532.11 Monthly
Maintenance,
$532.11 MonthlyWelcome to KSquare Condos, located at Kennedy and Hwy 401! This 768sf bright corner suite features an open concept layout, laminate throughout, and a 140sf wraparound balcony. Modern kitchen with built-in appliances. Unobstructed southwest views provides sunlight throughout the day. Conveniently located right by the highway entrance, you can hop on and off the 401 easily. Plenty of shopping,restaurants, services, and groceries nearby. Scarborough Town Centre is a short drive away! Amenities to be completed include a lounge, workspace, terrace and BBQs, gym, security, visitor parking, and more! **** EXTRAS **** Please note that some photos have been virtually staged. (id:51158)
Property Details
| MLS® Number | E8196788 |
| Property Type | Single Family |
| Community Name | Agincourt South-Malvern West |
| Features | Balcony |
| Parking Space Total | 1 |
About #1911 -2033 Kennedy Rd, Toronto, Ontario
This For sale Property is located at #1911 -2033 Kennedy Rd Single Family Apartment set in the community of Agincourt South-Malvern West, in the City of Toronto Single Family has a total of 2 bedroom(s), and a total of 2 bath(s) . #1911 -2033 Kennedy Rd has Forced air heating and Central air conditioning. This house features a Fireplace.
The Flat includes the Living Room, Dining Room, Kitchen, Primary Bedroom, Bedroom, .
This Toronto Apartment's exterior is finished with Concrete. Also included on the property is a Visitor Parking
The Current price for the property located at #1911 -2033 Kennedy Rd, Toronto is $686,000
Maintenance,
$532.11 MonthlyBuilding
| Bathroom Total | 2 |
| Bedrooms Above Ground | 2 |
| Bedrooms Total | 2 |
| Amenities | Security/concierge, Party Room, Visitor Parking, Exercise Centre |
| Cooling Type | Central Air Conditioning |
| Exterior Finish | Concrete |
| Heating Fuel | Natural Gas |
| Heating Type | Forced Air |
| Type | Apartment |
Parking
| Visitor Parking |
Land
| Acreage | No |
Rooms
| Level | Type | Length | Width | Dimensions |
|---|---|---|---|---|
| Flat | Living Room | 5.6 m | 3.3 m | 5.6 m x 3.3 m |
| Flat | Dining Room | 5.6 m | 3.3 m | 5.6 m x 3.3 m |
| Flat | Kitchen | 5.6 m | 3.3 m | 5.6 m x 3.3 m |
| Flat | Primary Bedroom | 3.08 m | 3.34 m | 3.08 m x 3.34 m |
| Flat | Bedroom | 3.49 m | 3.95 m | 3.49 m x 3.95 m |
Interested?
Get More info About:#1911 -2033 Kennedy Rd Toronto, Mls# E8196788
