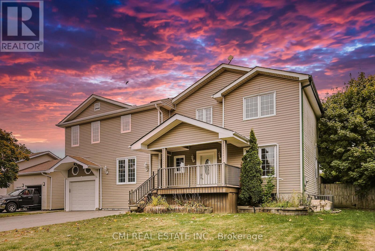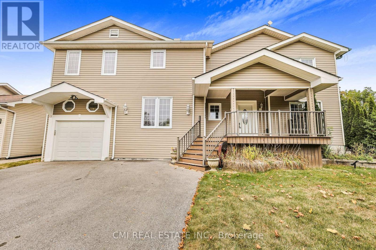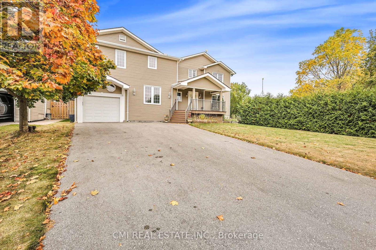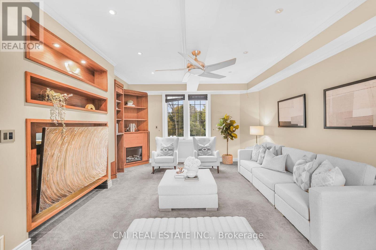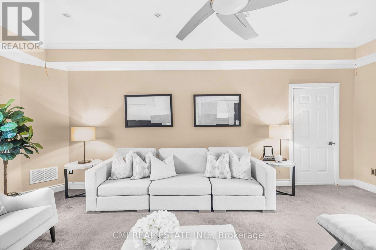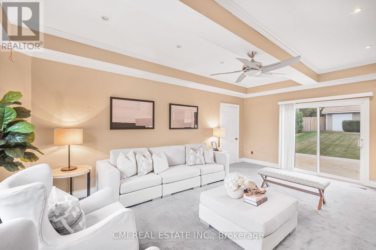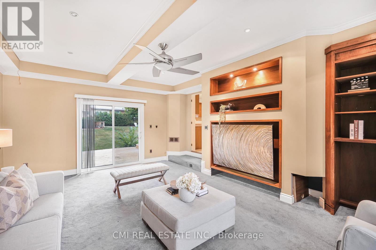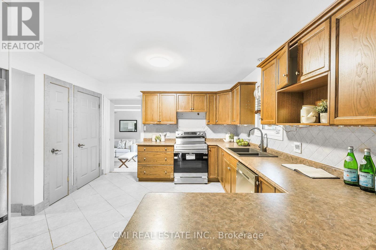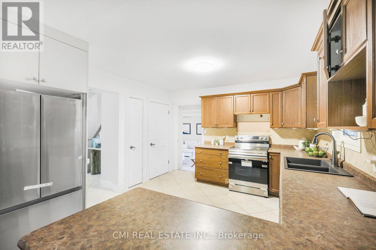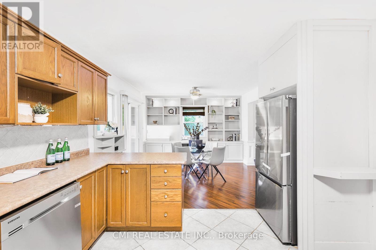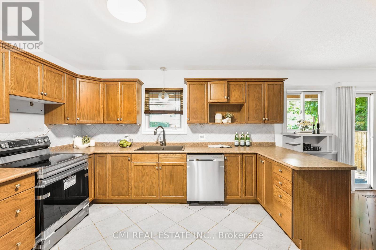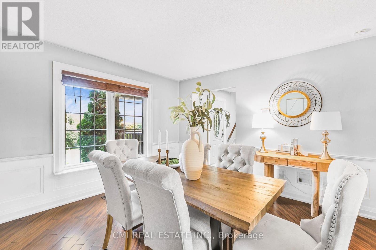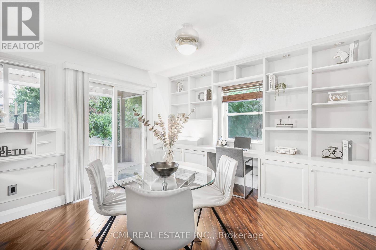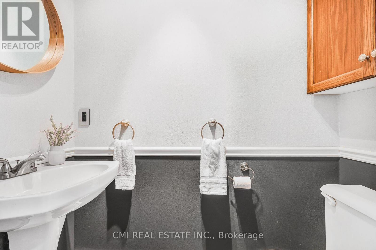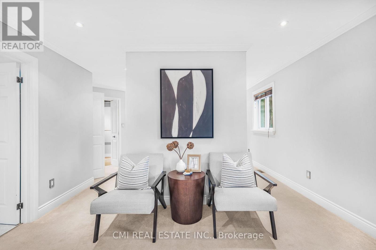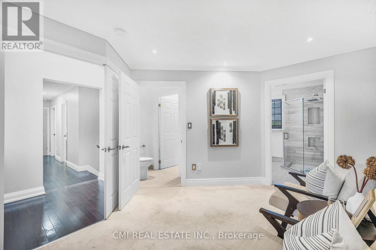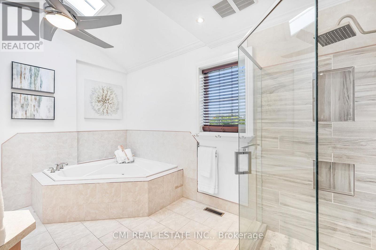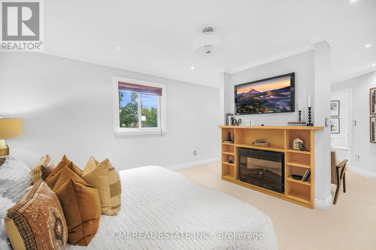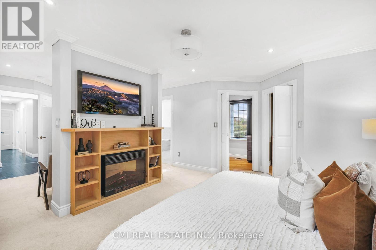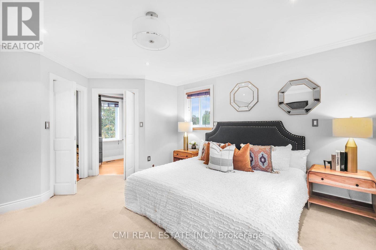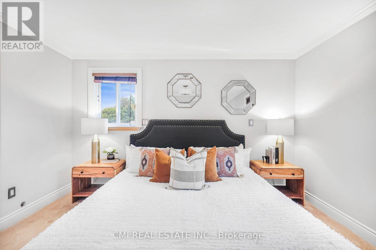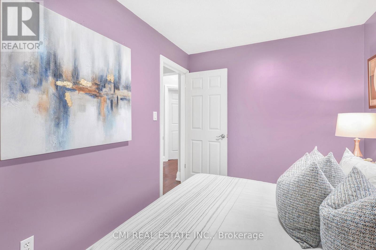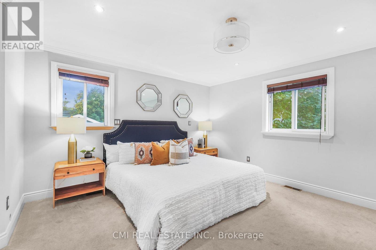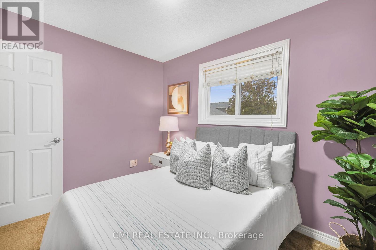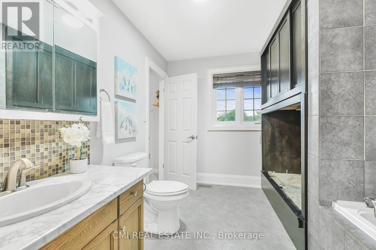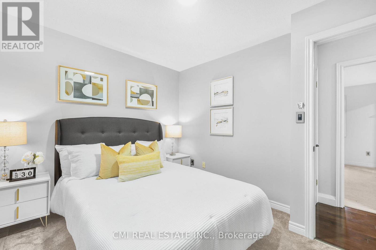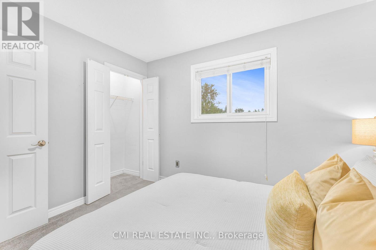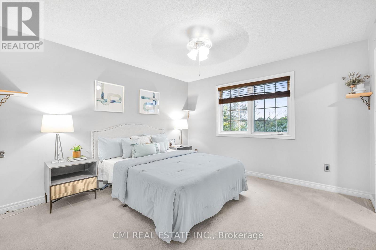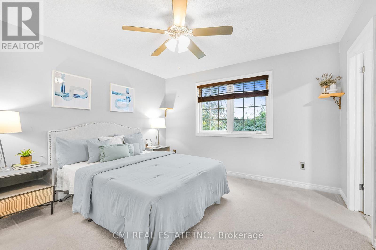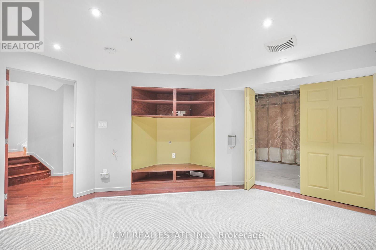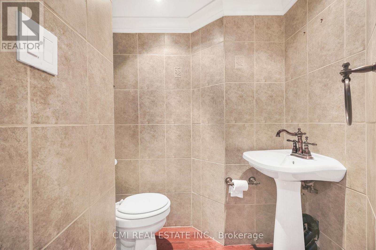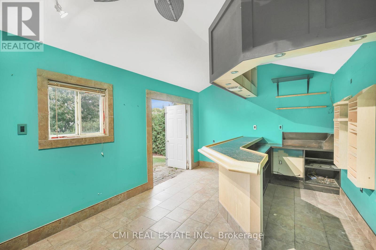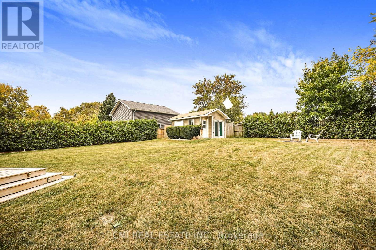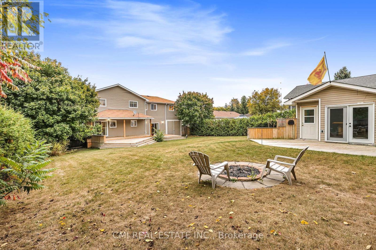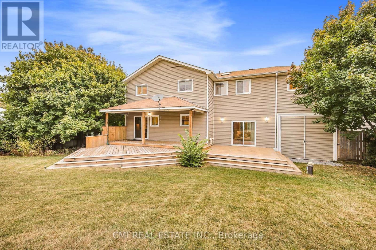19140 Scugog Point Rd Scugog, Ontario L0B 1L0
MLS# E7206984 - Buy this house, and I'll buy Yours*
$899,000
COTTAGE Style 2-storey detached on an expansive 75x200ft lot located in the Hamlet of Nestleton at Scugog Point featuring 4 bed 4 baths over 2500sqft AG + a full finished bsmt. Extra long driveway provides ample parking for RVs & cars. Entrances opens to bright front living room O/L the front yard. XL Eat-in kitchen upgraded w/ S/S appliances, lots of cabinetry, and countertop space flows into the dining room w/ W/O to backyard deck. Sunken cozy family room w/ fireplace W/O to backyard deck and entry from garage. Upstairs presents 4 beds and 2 full baths. Oversized primary w/ sitting area, double W/I closets, and full 4-pc ensuite w/ soaker tub. Upstairs main washroom w/ laundry connection. Bsmt features a theatre space/ additional bedroom, Storage, powder room, 2nd laundry, & utility. Private treed backyard w/ firepit, wet-bar enclosed cabana, exterior decks and deep backyard for family enjoyment. **** EXTRAS **** Do not miss the chance to buy a huge detached in Scugog point while staying on a budget! Perfect for growing families. Close to Scugog Lake, boat launches, bars, restaurants, provincial parks and much much more! (id:51158)
Property Details
| MLS® Number | E7206984 |
| Property Type | Single Family |
| Community Name | Rural Scugog |
| Amenities Near By | Marina, Schools |
| Parking Space Total | 11 |
About 19140 Scugog Point Rd, Scugog, Ontario
This For sale Property is located at 19140 Scugog Point Rd is a Detached Single Family House set in the community of Rural Scugog, in the City of Scugog. Nearby amenities include - Marina, Schools. This Detached Single Family has a total of 5 bedroom(s), and a total of 4 bath(s) . 19140 Scugog Point Rd has Forced air heating and Central air conditioning. This house features a Fireplace.
The Lower level includes the Laundry Room, Bedroom 4, Cold Room, Utility Room, The Main level includes the Kitchen, Dining Room, Living Room, Family Room, The Upper Level includes the Primary Bedroom, Bedroom 2, Bedroom 3, Bedroom 4, The Basement is Finished.
This Scugog House's exterior is finished with Vinyl siding. Also included on the property is a Attached Garage
The Current price for the property located at 19140 Scugog Point Rd, Scugog is $899,000 and was listed on MLS on :2024-04-03 02:27:47
Building
| Bathroom Total | 4 |
| Bedrooms Above Ground | 4 |
| Bedrooms Below Ground | 1 |
| Bedrooms Total | 5 |
| Basement Development | Finished |
| Basement Type | Full (finished) |
| Construction Style Attachment | Detached |
| Cooling Type | Central Air Conditioning |
| Exterior Finish | Vinyl Siding |
| Fireplace Present | Yes |
| Heating Fuel | Natural Gas |
| Heating Type | Forced Air |
| Stories Total | 2 |
| Type | House |
Parking
| Attached Garage |
Land
| Acreage | No |
| Land Amenities | Marina, Schools |
| Sewer | Septic System |
| Size Irregular | 75 X 200 Ft |
| Size Total Text | 75 X 200 Ft |
Rooms
| Level | Type | Length | Width | Dimensions |
|---|---|---|---|---|
| Lower Level | Laundry Room | 2.65 m | 1.91 m | 2.65 m x 1.91 m |
| Lower Level | Bedroom 4 | 3.95 m | 4.04 m | 3.95 m x 4.04 m |
| Lower Level | Cold Room | 3.09 m | 2.78 m | 3.09 m x 2.78 m |
| Lower Level | Utility Room | 2.54 m | 5.59 m | 2.54 m x 5.59 m |
| Main Level | Kitchen | 4.02 m | 3.62 m | 4.02 m x 3.62 m |
| Main Level | Dining Room | 3.57 m | 3.62 m | 3.57 m x 3.62 m |
| Main Level | Living Room | 3.57 m | 3.53 m | 3.57 m x 3.53 m |
| Main Level | Family Room | 6.33 m | 4.83 m | 6.33 m x 4.83 m |
| Upper Level | Primary Bedroom | 7.26 m | 4.95 m | 7.26 m x 4.95 m |
| Upper Level | Bedroom 2 | 3.57 m | 3.66 m | 3.57 m x 3.66 m |
| Upper Level | Bedroom 3 | 3.36 m | 2.82 m | 3.36 m x 2.82 m |
| Upper Level | Bedroom 4 | 3.57 m | 2.45 m | 3.57 m x 2.45 m |
https://www.realtor.ca/real-estate/26158584/19140-scugog-point-rd-scugog-rural-scugog
Interested?
Get More info About:19140 Scugog Point Rd Scugog, Mls# E7206984
