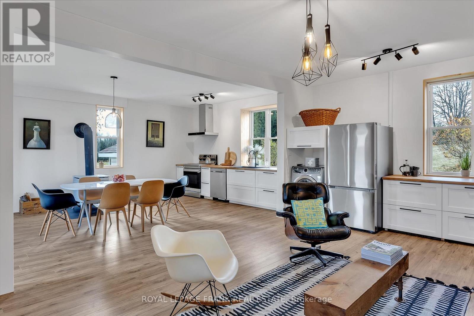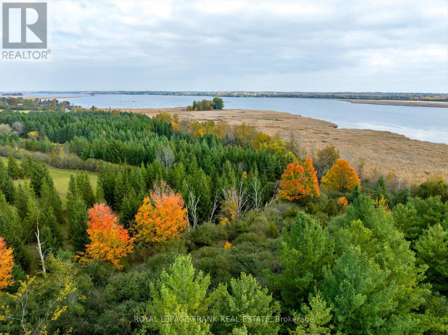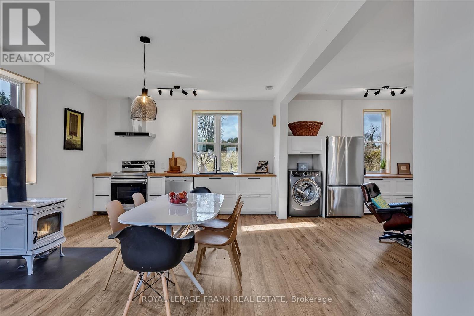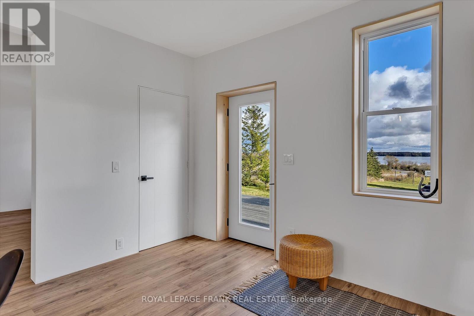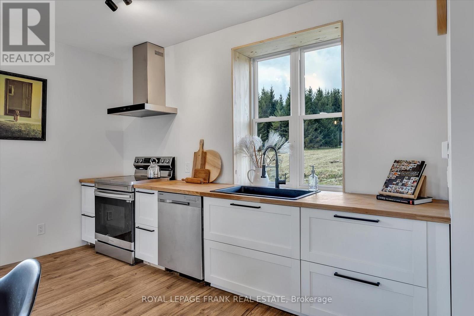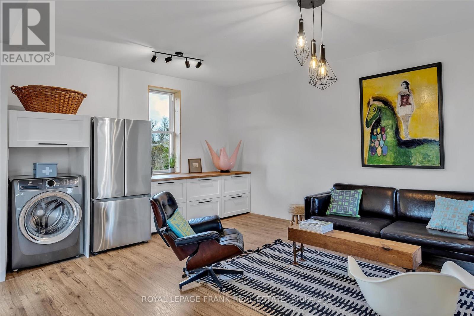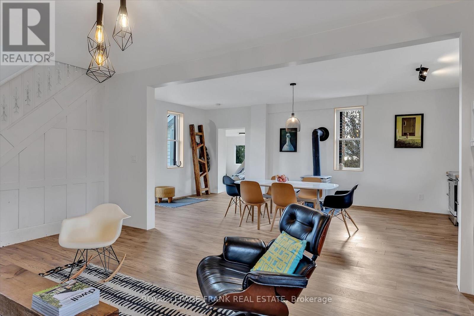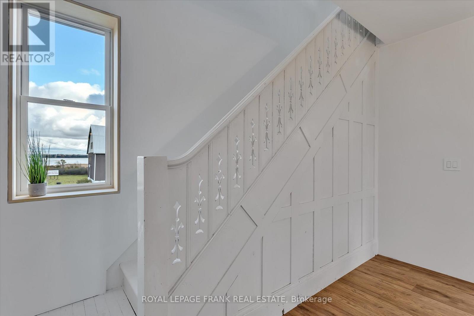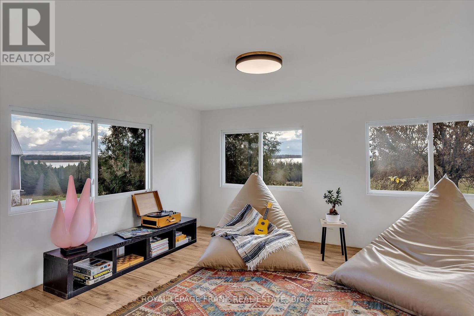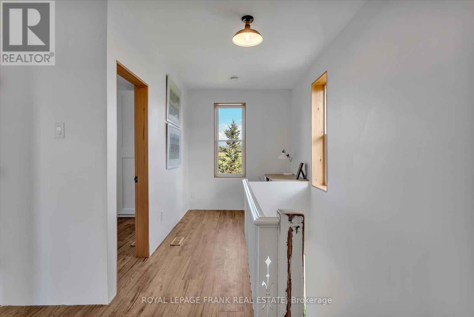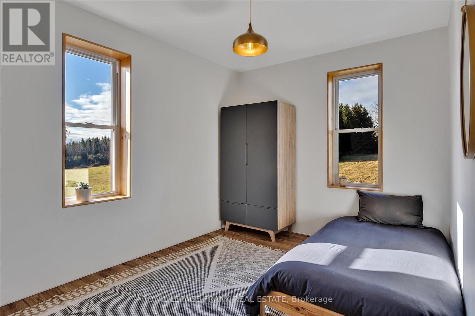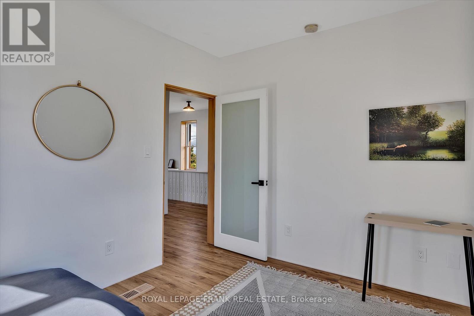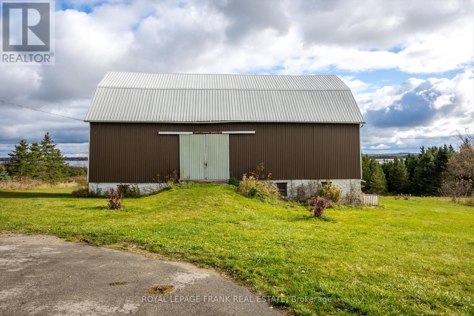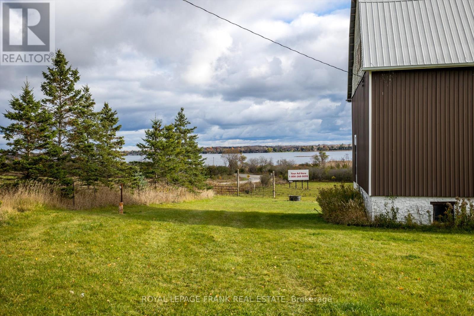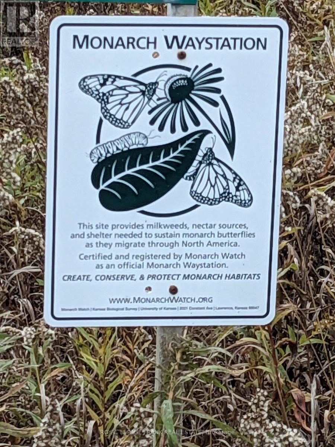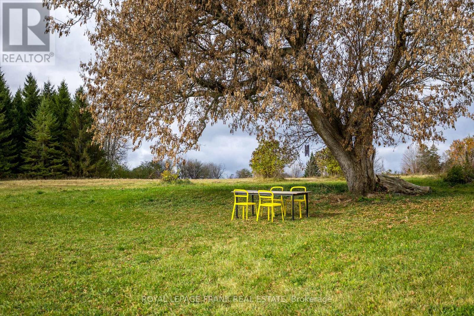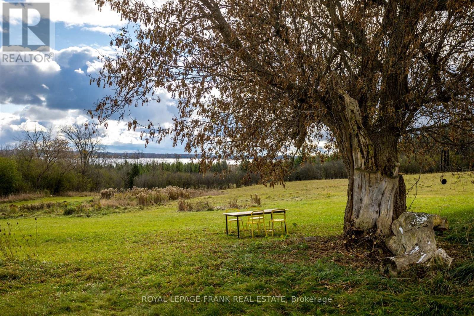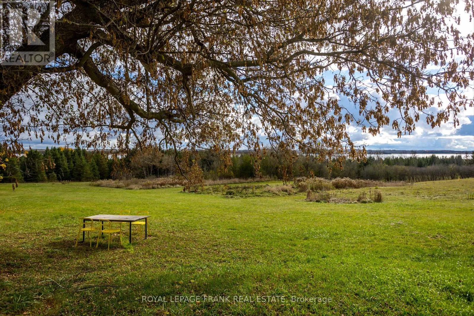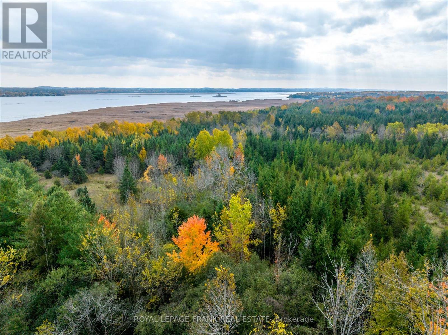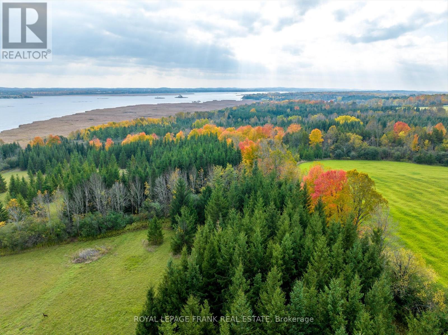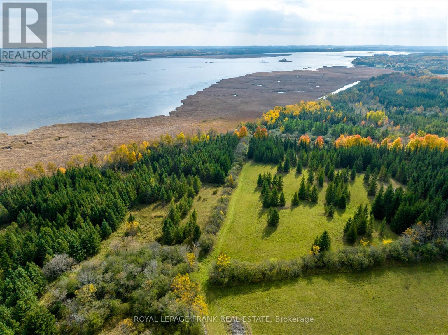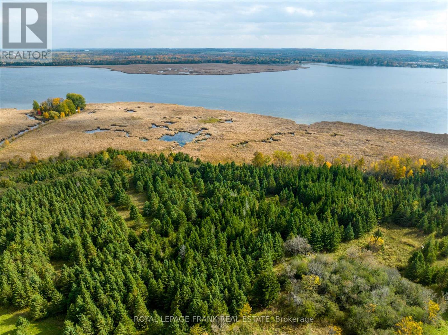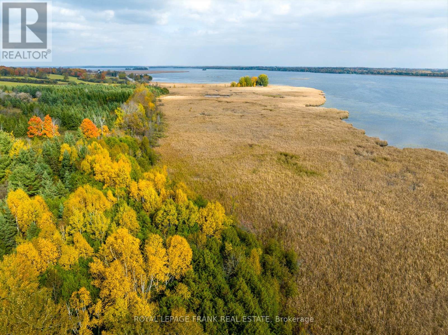1916 Pigeon Lake Rd Kawartha Lakes, Ontario K9V 4R5
MLS# X7273450 - Buy this house, and I'll buy Yours*
$1,400,000
Kawartha Lakes waterfront! A beautiful hilltop farm with sweeping lake vistas. 100+200 acres. Large barn 40'X80' with steel roof and siding. Lots of walking trails and trees. Extensive (approx 2500') natural waterfront along Pigeon Lake. The tranquility extends to the three bedroom updated farm house . Gorgeous views from almost every window. The house is modern and clean. More like an art gallery than a farmhouse. The house and property create peace of mind and heart. Short drives to Bobcaygeon or Lindsay and Peterborough. Within 90 minutes of the GTA. Great as your new home or as a weekend/holiday retreat. Shift your focus to a better work/life balance. **** EXTRAS **** Income from sign (id:51158)
Property Details
| MLS® Number | X7273450 |
| Property Type | Single Family |
| Community Name | Rural Emily |
| Community Features | School Bus |
| Features | Conservation/green Belt |
| Parking Space Total | 6 |
About 1916 Pigeon Lake Rd, Kawartha Lakes, Ontario
This For sale Property is located at 1916 Pigeon Lake Rd is a Detached Single Family House set in the community of Rural Emily, in the City of Kawartha Lakes. This Detached Single Family has a total of 3 bedroom(s), and a total of 1 bath(s) . 1916 Pigeon Lake Rd has Forced air heating and Central air conditioning. This house features a Fireplace.
The Second level includes the Bathroom, Primary Bedroom, Bedroom 2, Bedroom 3, The Third level includes the Loft, The Basement includes the Other, The Main level includes the Dining Room, Living Room, Sunroom, The Basement is Unfinished and features a Walk-up.
This Kawartha Lakes House's exterior is finished with Vinyl siding
The Current price for the property located at 1916 Pigeon Lake Rd, Kawartha Lakes is $1,400,000 and was listed on MLS on :2024-04-03 02:01:38
Building
| Bathroom Total | 1 |
| Bedrooms Above Ground | 3 |
| Bedrooms Total | 3 |
| Basement Development | Unfinished |
| Basement Features | Walk-up |
| Basement Type | N/a (unfinished) |
| Construction Style Attachment | Detached |
| Cooling Type | Central Air Conditioning |
| Exterior Finish | Vinyl Siding |
| Fireplace Present | Yes |
| Heating Fuel | Propane |
| Heating Type | Forced Air |
| Stories Total | 2 |
| Type | House |
Land
| Acreage | Yes |
| Sewer | Septic System |
| Size Irregular | 1600 X 2100 Ft ; Irregular |
| Size Total Text | 1600 X 2100 Ft ; Irregular|100+ Acres |
| Surface Water | Lake/pond |
Rooms
| Level | Type | Length | Width | Dimensions |
|---|---|---|---|---|
| Second Level | Bathroom | Measurements not available | ||
| Second Level | Primary Bedroom | 4.61 m | 3.31 m | 4.61 m x 3.31 m |
| Second Level | Bedroom 2 | 2.91 m | 2.67 m | 2.91 m x 2.67 m |
| Second Level | Bedroom 3 | 3.96 m | 2.81 m | 3.96 m x 2.81 m |
| Third Level | Loft | 6.68 m | 3.65 m | 6.68 m x 3.65 m |
| Basement | Other | 6.68 m | 3.68 m | 6.68 m x 3.68 m |
| Main Level | Dining Room | 6.97 m | 3.98 m | 6.97 m x 3.98 m |
| Main Level | Living Room | 6.05 m | 3.95 m | 6.05 m x 3.95 m |
| Main Level | Sunroom | 4.67 m | 4.06 m | 4.67 m x 4.06 m |
Utilities
| Electricity | Installed |
https://www.realtor.ca/real-estate/26247897/1916-pigeon-lake-rd-kawartha-lakes-rural-emily
Interested?
Get More info About:1916 Pigeon Lake Rd Kawartha Lakes, Mls# X7273450
