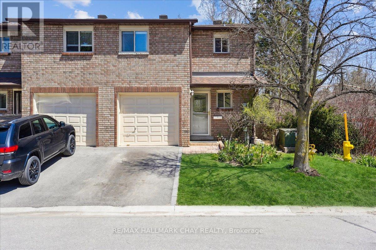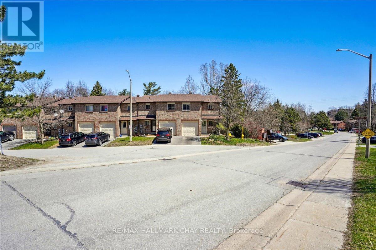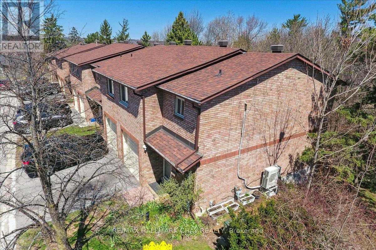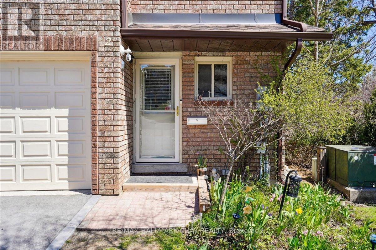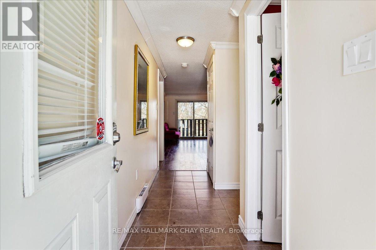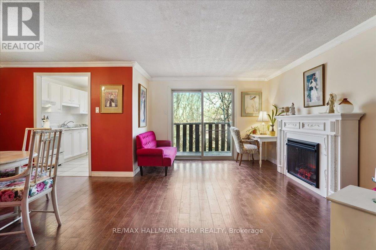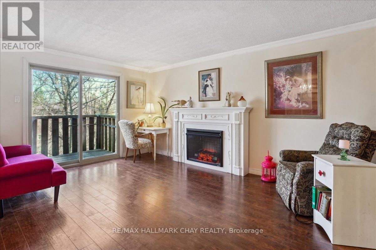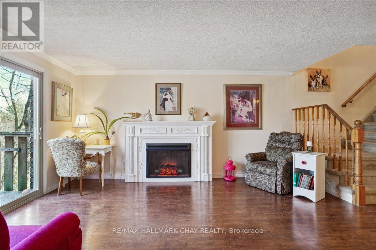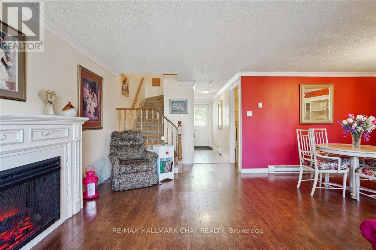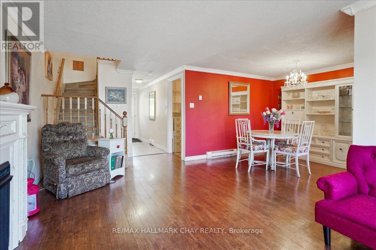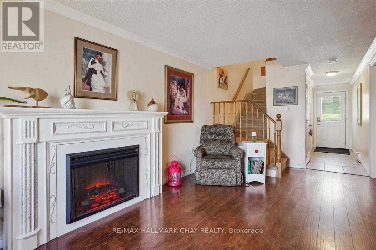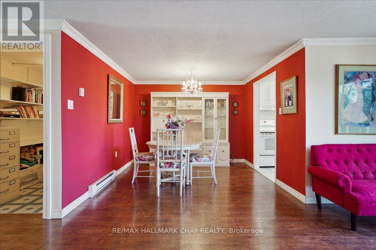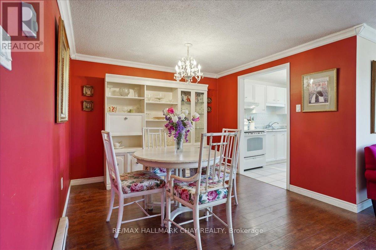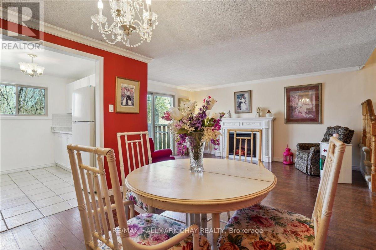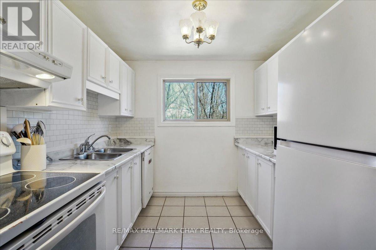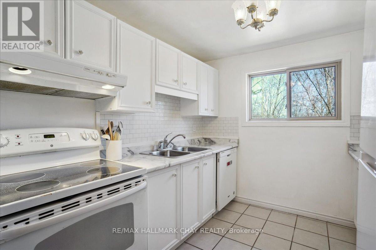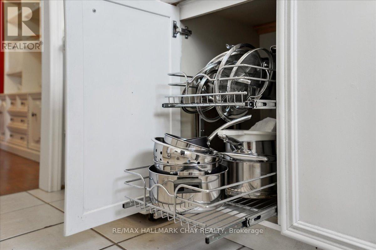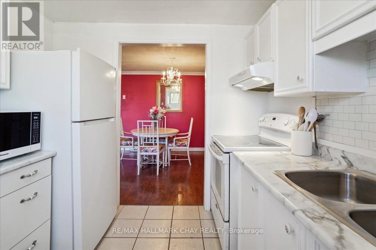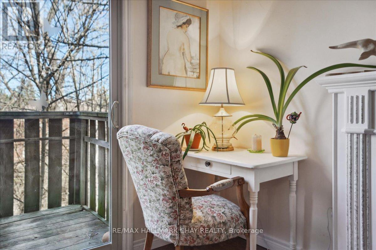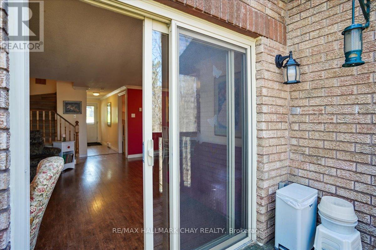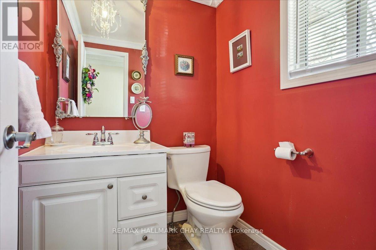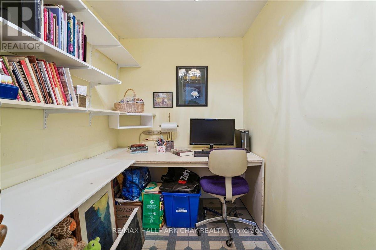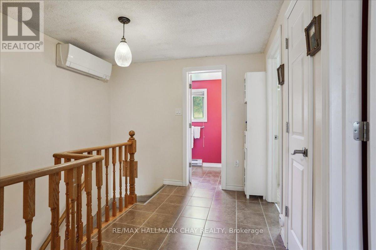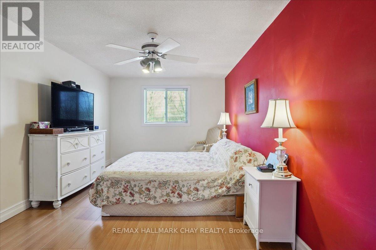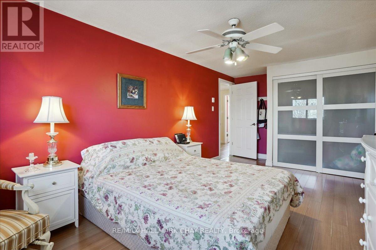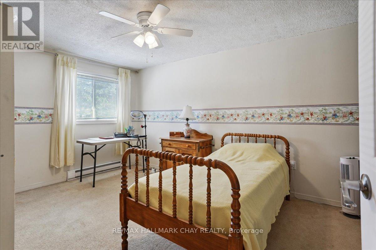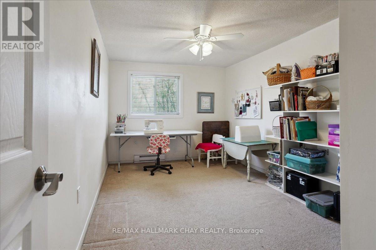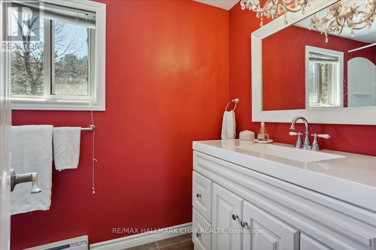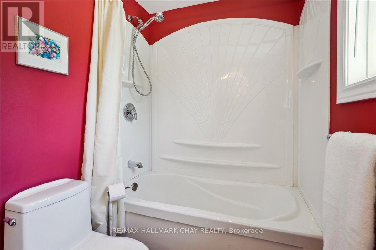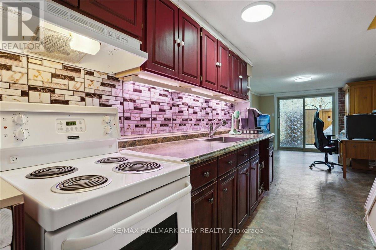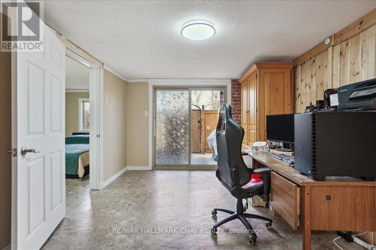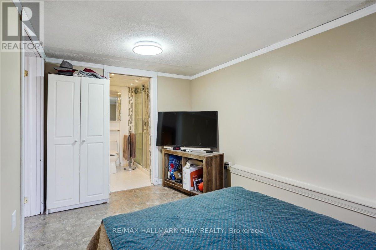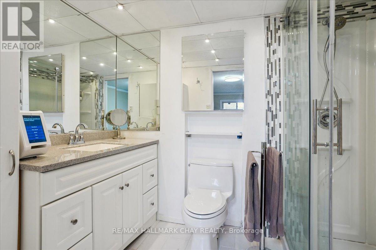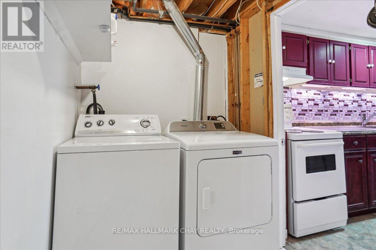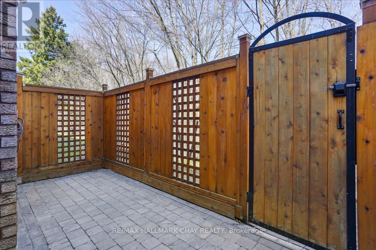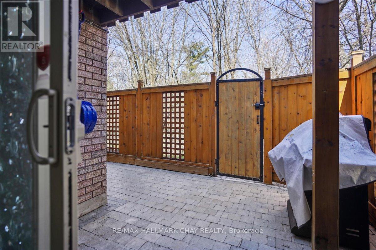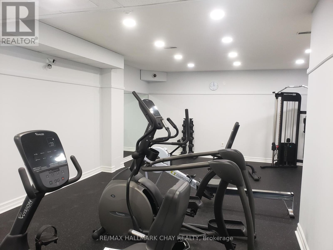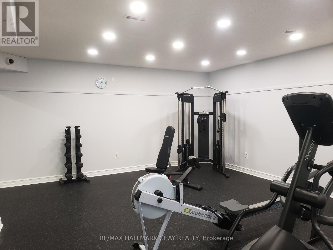2 Birchshire Dr Barrie, Ontario L4N 6W6
MLS# S8268556 - Buy this house, and I'll buy Yours*
$579,000Maintenance,
$594.48 Monthly
Maintenance,
$594.48 MonthlyLovely end unit 4 bedroom, 3 bath, 2 storey townhome with lower level in-law suite. Premium location, corner lot just steps to the picturesque outdoor community pool and updated exercise facilities, sauna and party room. This townhome is perfect for extended family. The separate lower-level in-law suite offers flexibility with an opportunity to offset housing expenses. Spacious main floor with 2-piece powder room, custom office space equipped with washer and dryer hook ups as an option for second laundry to the lower level existing laundry. Kitchen includes white appliances, tile back splash, and lower cabinet chrome slide-outs. Ceramics in foyer, kitchen & baths, quality laminate on main floor & primary bedroom. Second level bedrooms are extremely spacious providing ample room for all. Upgraded bathrooms include upper floor main bathroom professionally installed. Original bathroom was completely redone with new insulation and wallboard, all new plumbing, soaker tub, and one-piece toilets in all 3 bathrooms. Lower-level walk out with professionally installed custom interlock stone patio, extended yard, fully fenced with White Cedar, secure locking gate and keyed locks on patio doors for private separate entrance. Other upgrades include a new electrical panel installed 2023 professionally installed by Master Electricians, top of the line (Mitsubishi) Heat pump with two heads, all remote controlled. Quiet, efficient and cost-effective heating and cooling system, making this townhome a wise and affordable investment. 1 additional reserved parking space ($35/m). Quiet location overlooking the trees, pet friendly community, play parks throughout the grounds. Professionally managed, onsite superintendent and management office. Close to shopping, transit, schools, and Barrie's beautiful Kempenfelt Bay. **** EXTRAS **** Condo corporation will be replacing upper floor balcony this summer, project has been budgeted for in reserve. Driveways and roof has been completed in past 10yrs. (id:51158)
Property Details
| MLS® Number | S8268556 |
| Property Type | Single Family |
| Community Name | Ardagh |
| Amenities Near By | Beach, Public Transit |
| Community Features | Community Centre, School Bus |
| Features | Wooded Area, Balcony |
| Parking Space Total | 2 |
| Pool Type | Outdoor Pool |
| Structure | Tennis Court |
About 2 Birchshire Dr, Barrie, Ontario
This For sale Property is located at 2 Birchshire Dr Single Family Row / Townhouse set in the community of Ardagh, in the City of Barrie. Nearby amenities include - Beach, Public Transit Single Family has a total of 4 bedroom(s), and a total of 3 bath(s) . 2 Birchshire Dr has Heat Pump heating and Wall unit. This house features a Fireplace.
The Second level includes the Primary Bedroom, Bedroom 2, Bedroom 3, Bathroom, The Basement includes the Kitchen, Living Room, Bedroom 4, Bathroom, The Main level includes the Kitchen, Dining Room, Living Room, Bathroom, The Basement is Finished and features a Apartment in basement, Walk out.
This Barrie Row / Townhouse's exterior is finished with Brick. You'll enjoy this property in the summer with the Outdoor pool. Also included on the property is a Array. Also included on the property is a Array
The Current price for the property located at 2 Birchshire Dr, Barrie is $579,000
Maintenance,
$594.48 MonthlyBuilding
| Bathroom Total | 3 |
| Bedrooms Above Ground | 3 |
| Bedrooms Below Ground | 1 |
| Bedrooms Total | 4 |
| Amenities | Picnic Area, Exercise Centre, Recreation Centre |
| Basement Development | Finished |
| Basement Features | Apartment In Basement, Walk Out |
| Basement Type | N/a (finished) |
| Cooling Type | Wall Unit |
| Exterior Finish | Brick |
| Heating Fuel | Electric |
| Heating Type | Heat Pump |
| Stories Total | 2 |
| Type | Row / Townhouse |
Parking
| Attached Garage | |
| Visitor Parking |
Land
| Acreage | No |
| Land Amenities | Beach, Public Transit |
Rooms
| Level | Type | Length | Width | Dimensions |
|---|---|---|---|---|
| Second Level | Primary Bedroom | 4.95 m | 3.05 m | 4.95 m x 3.05 m |
| Second Level | Bedroom 2 | 3.89 m | 2.77 m | 3.89 m x 2.77 m |
| Second Level | Bedroom 3 | 3.05 m | 2.74 m | 3.05 m x 2.74 m |
| Second Level | Bathroom | Measurements not available | ||
| Basement | Kitchen | 2.59 m | 2.74 m | 2.59 m x 2.74 m |
| Basement | Living Room | 4.57 m | 3.05 m | 4.57 m x 3.05 m |
| Basement | Bedroom 4 | 3.05 m | 2.74 m | 3.05 m x 2.74 m |
| Basement | Bathroom | Measurements not available | ||
| Main Level | Kitchen | 2.74 m | 2.74 m | 2.74 m x 2.74 m |
| Main Level | Dining Room | 3.2 m | 3.12 m | 3.2 m x 3.12 m |
| Main Level | Living Room | 4.67 m | 3.05 m | 4.67 m x 3.05 m |
| Main Level | Bathroom | Measurements not available |
https://www.realtor.ca/real-estate/26798383/2-birchshire-dr-barrie-ardagh
Interested?
Get More info About:2 Birchshire Dr Barrie, Mls# S8268556
