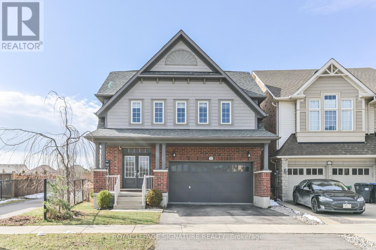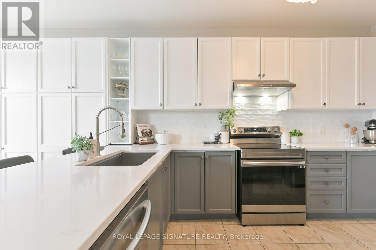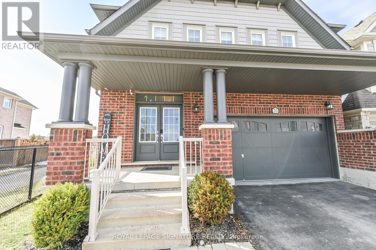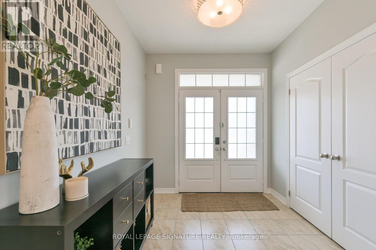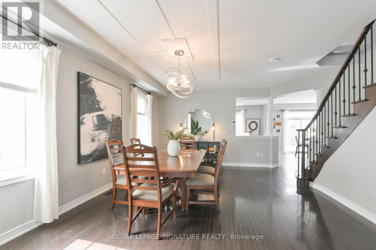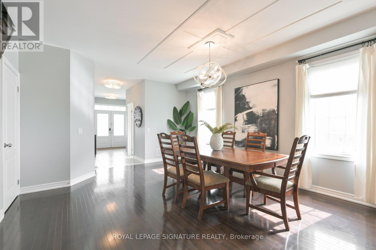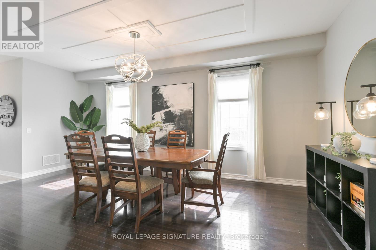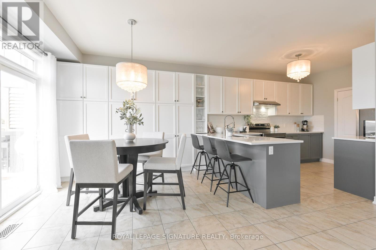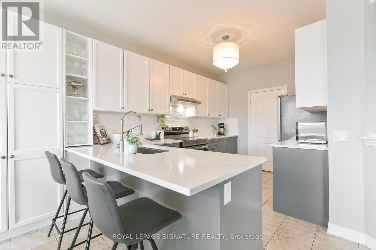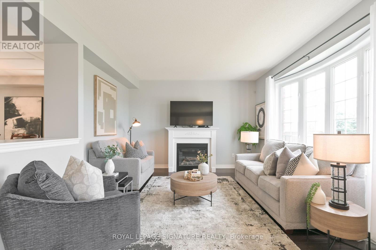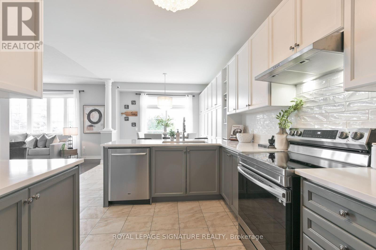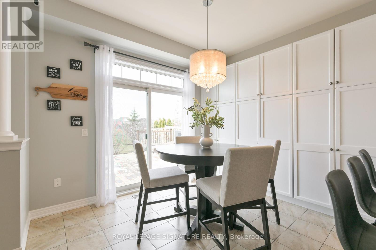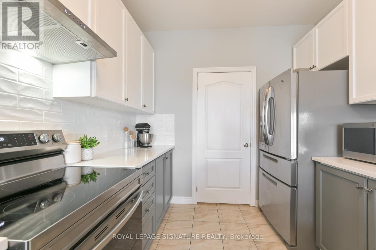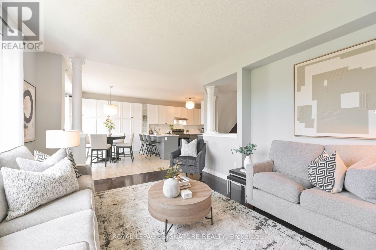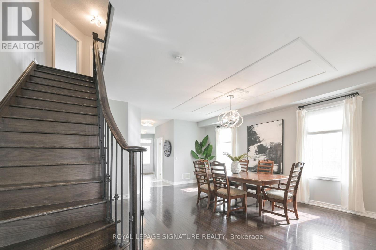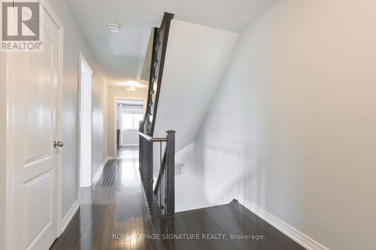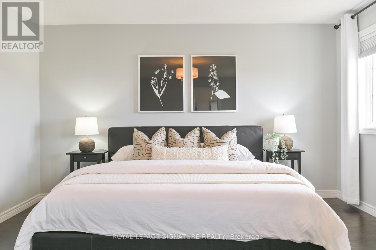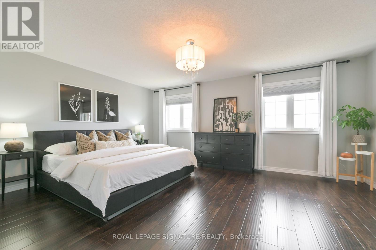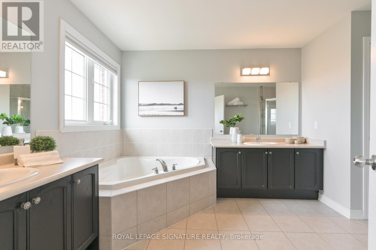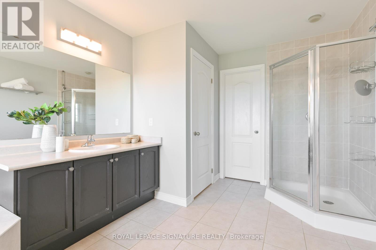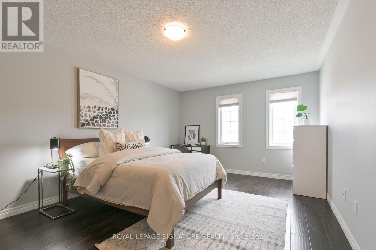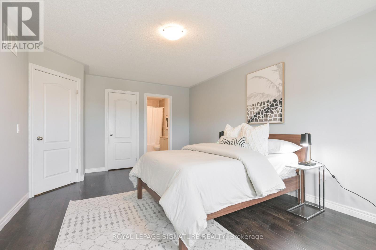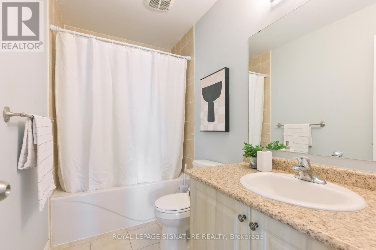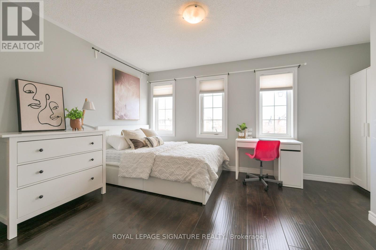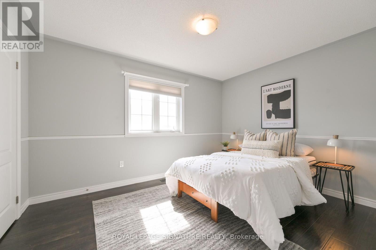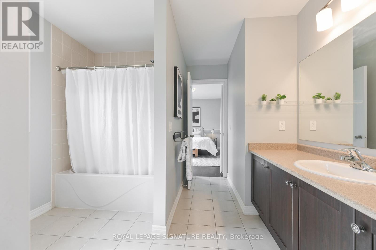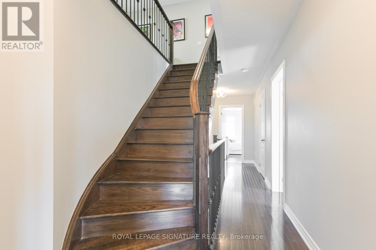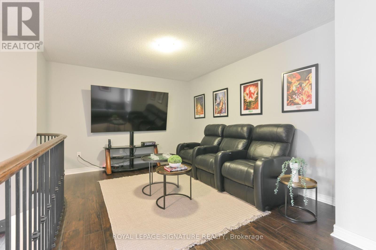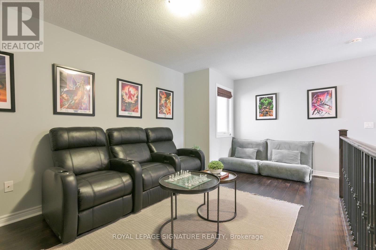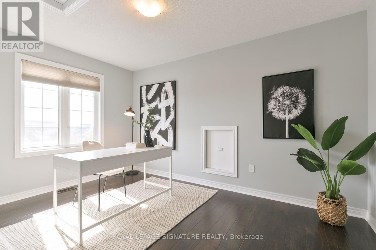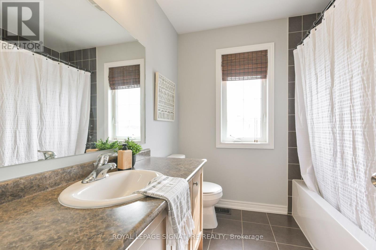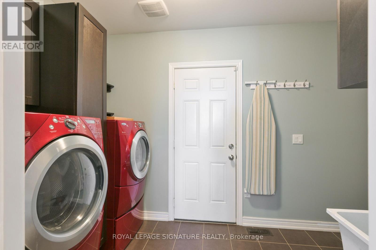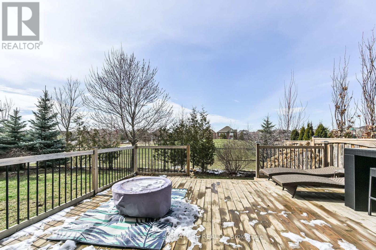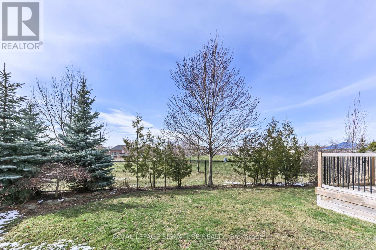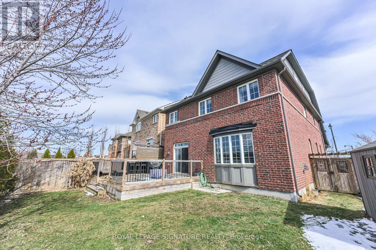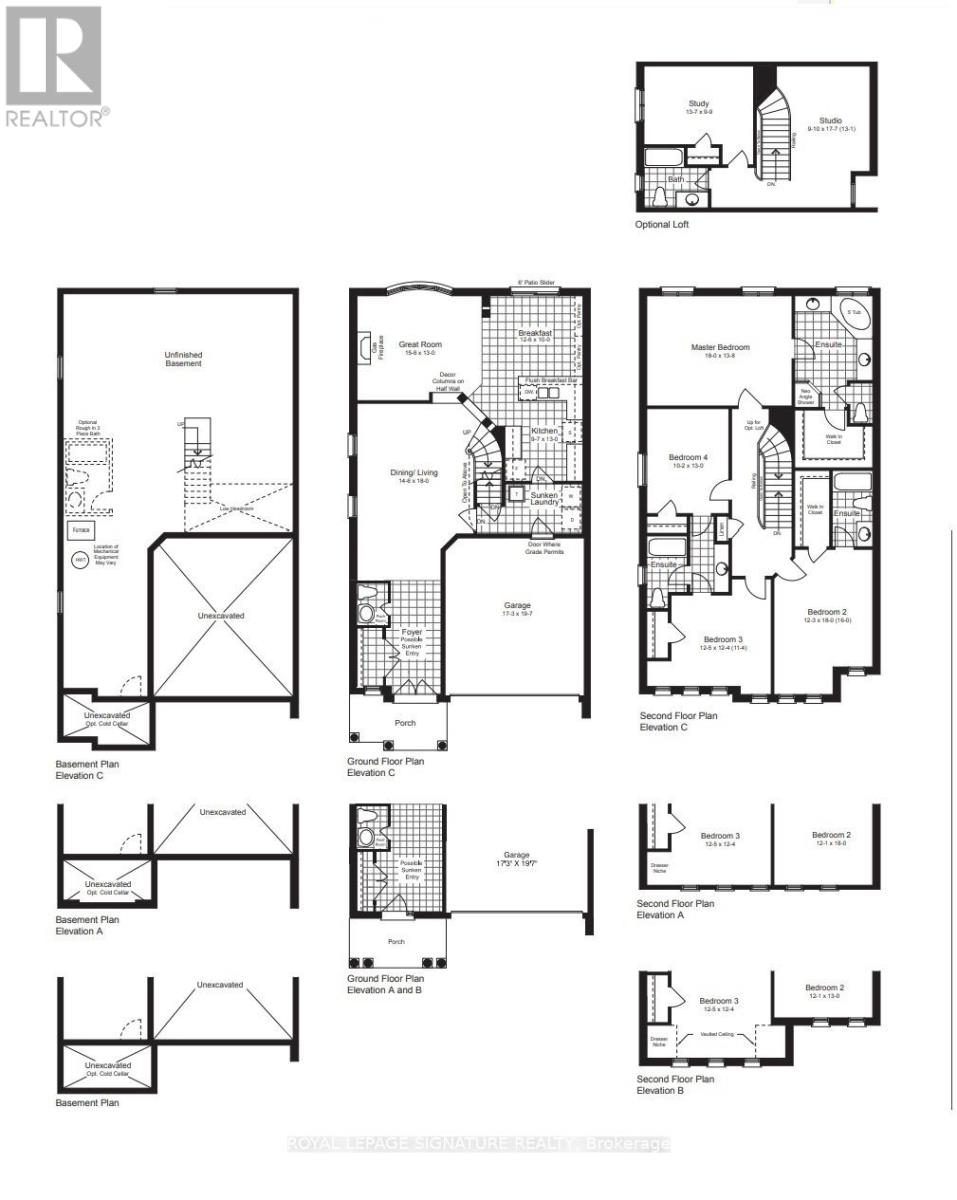20 Fawnridge Rd Caledon, Ontario L7C 3T8
MLS# W8267498 - Buy this house, and I'll buy Yours*
$1,649,900
Imagine a home where every step you take immerses you in luxury and bathes you incharm.Welcome to 20 Fawnridge Rd., a place where your family will create endless memories.An expanse of elegance that stretches acrossthree storiesof meticulously designed livingspace. With 5 bedrooms& 5 baths, this home isnt just spaciousits a sanctuary for eachmember of your family.Theprimary bedroomis a retreat. Here, youll find a5-piece ensuite bathand awalk-in closet.The 2nd bedroom offers an additional private ensuite and closet, ensuring comfort andconvenience. A shared Jack & Jill bathroom amongst bedrooms three and four for addedfunctionality. Ascend to the third floor, and discover an additional bedroom and bathroom, aperfect hideaway for guests or a quiet office space.This home is not just about the private quarters; its about shared spaces too. Over3200sq.ft.of living area means room to play, celebrate, and make memories. The wood flooring,quartz countertops, stainless steel appliances, and upgraded finishes add a touch ofsophistication. Including a main floor laundry room that provides convenient direct access fromyour double car garage to your basement in case you were looking to finish that space.Step outside, and the adventure continues. Thelarge pie-shaped lotbacks onto a tranquil park,inviting you to imagine summer picnics, laughter-filled moments with your loved ones.This isnt just a house; its the canvas for your familys future. Life is not just liveditscherished. Dont let this be the dream home that got away. Seize the opportunity to make it yours. (id:51158)
Property Details
| MLS® Number | W8267498 |
| Property Type | Single Family |
| Community Name | Rural Caledon |
| Parking Space Total | 4 |
About 20 Fawnridge Rd, Caledon, Ontario
This For sale Property is located at 20 Fawnridge Rd is a Detached Single Family House set in the community of Rural Caledon, in the City of Caledon. This Detached Single Family has a total of 5 bedroom(s), and a total of 5 bath(s) . 20 Fawnridge Rd has Forced air heating and Central air conditioning. This house features a Fireplace.
The Second level includes the Primary Bedroom, Bedroom 2, Bedroom 3, Bedroom 4, The Third level includes the Bedroom 5, Family Room, The Ground level includes the Living Room, Dining Room, Kitchen, Eating Area, Great Room, Laundry Room, The Basement is Unfinished.
This Caledon House's exterior is finished with Vinyl siding. Also included on the property is a Garage
The Current price for the property located at 20 Fawnridge Rd, Caledon is $1,649,900 and was listed on MLS on :2024-04-28 12:05:14
Building
| Bathroom Total | 5 |
| Bedrooms Above Ground | 5 |
| Bedrooms Total | 5 |
| Basement Development | Unfinished |
| Basement Type | Full (unfinished) |
| Construction Style Attachment | Detached |
| Cooling Type | Central Air Conditioning |
| Exterior Finish | Vinyl Siding |
| Fireplace Present | Yes |
| Heating Fuel | Natural Gas |
| Heating Type | Forced Air |
| Stories Total | 3 |
| Type | House |
Parking
| Garage |
Land
| Acreage | No |
| Size Irregular | 33.18 X 105.1 Ft ; Pie Shaped Lot (57.61 Ft At Back) |
| Size Total Text | 33.18 X 105.1 Ft ; Pie Shaped Lot (57.61 Ft At Back) |
Rooms
| Level | Type | Length | Width | Dimensions |
|---|---|---|---|---|
| Second Level | Primary Bedroom | 5.49 m | 4.17 m | 5.49 m x 4.17 m |
| Second Level | Bedroom 2 | 5.49 m | 3.68 m | 5.49 m x 3.68 m |
| Second Level | Bedroom 3 | 3.78 m | 3.76 m | 3.78 m x 3.76 m |
| Second Level | Bedroom 4 | 3.1 m | 3.96 m | 3.1 m x 3.96 m |
| Third Level | Bedroom 5 | 4.14 m | 2.97 m | 4.14 m x 2.97 m |
| Third Level | Family Room | 5.36 m | 2.77 m | 5.36 m x 2.77 m |
| Ground Level | Living Room | 4.42 m | 5.49 m | 4.42 m x 5.49 m |
| Ground Level | Dining Room | 4.42 m | 5.49 m | 4.42 m x 5.49 m |
| Ground Level | Kitchen | 2.92 m | 3.96 m | 2.92 m x 3.96 m |
| Ground Level | Eating Area | 3.81 m | 3.05 m | 3.81 m x 3.05 m |
| Ground Level | Great Room | 4.72 m | 3.36 m | 4.72 m x 3.36 m |
| Ground Level | Laundry Room | Measurements not available |
https://www.realtor.ca/real-estate/26796837/20-fawnridge-rd-caledon-rural-caledon
Interested?
Get More info About:20 Fawnridge Rd Caledon, Mls# W8267498
