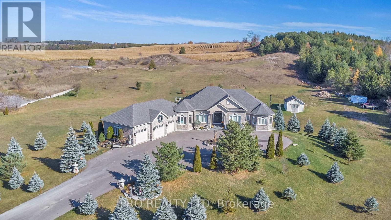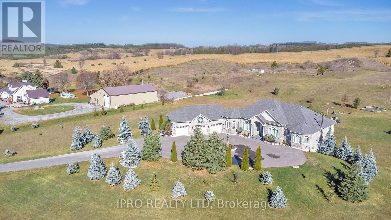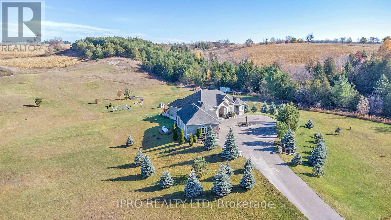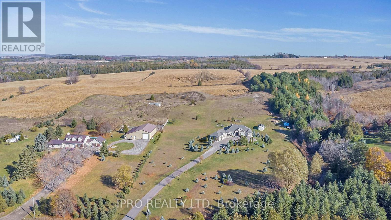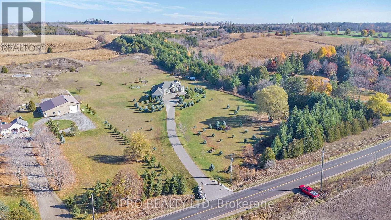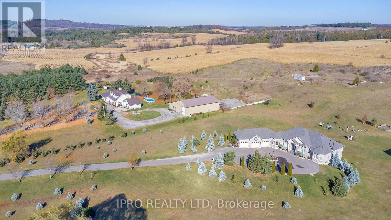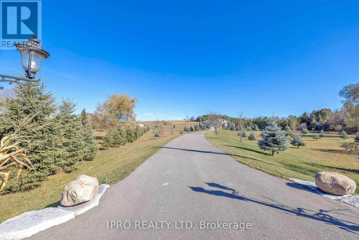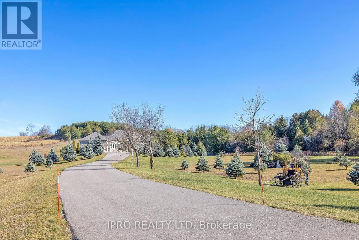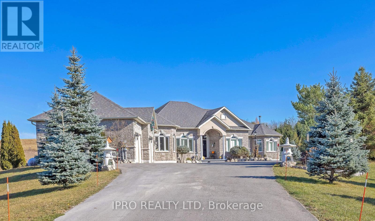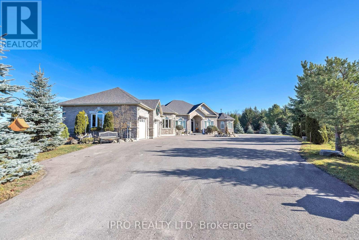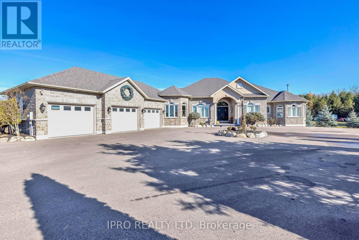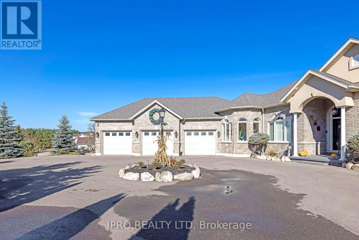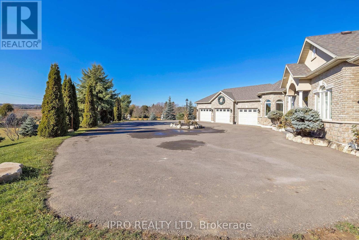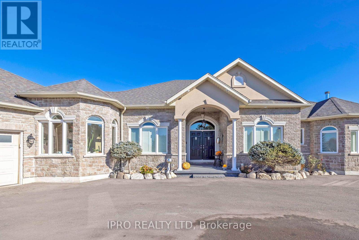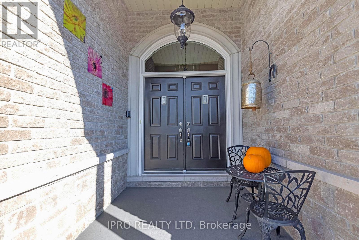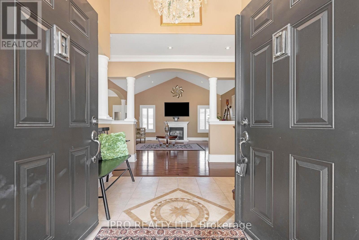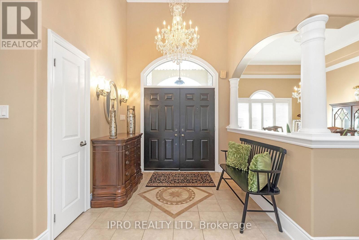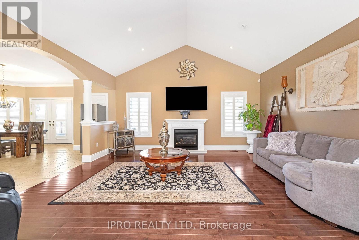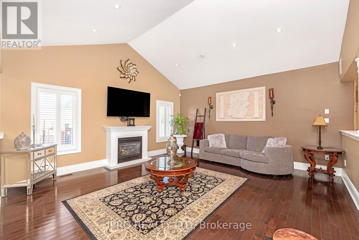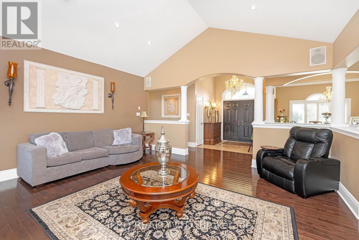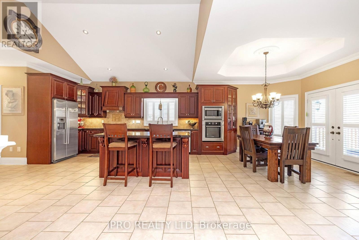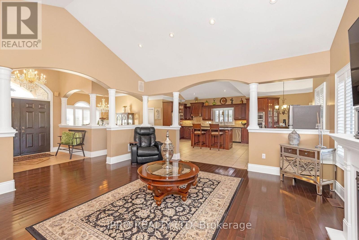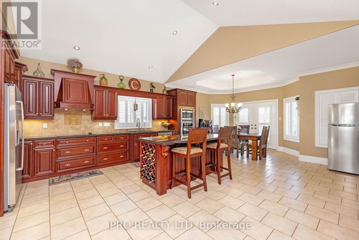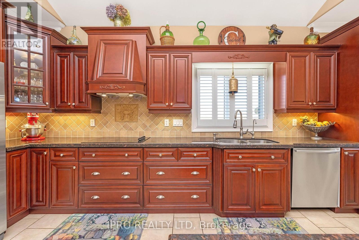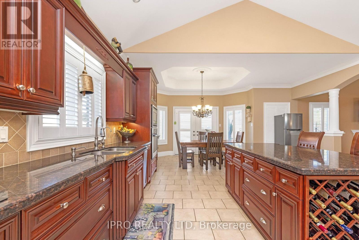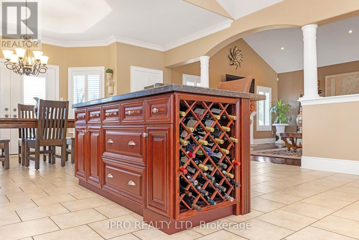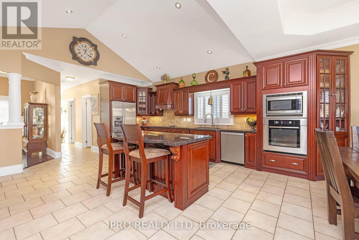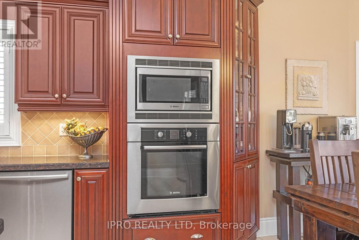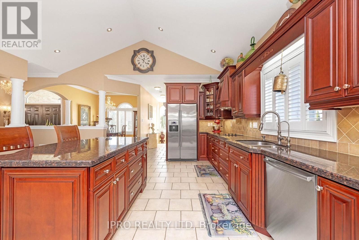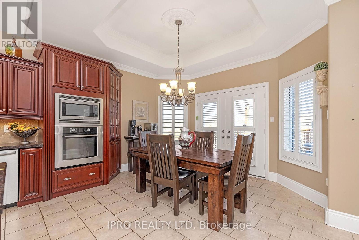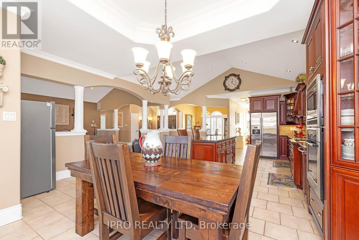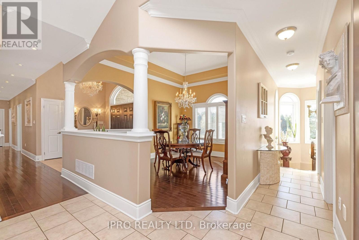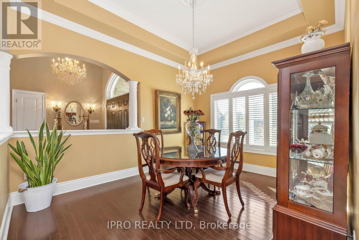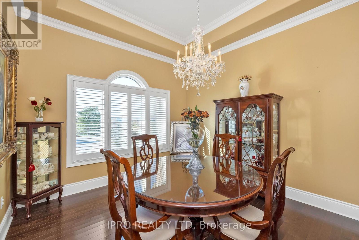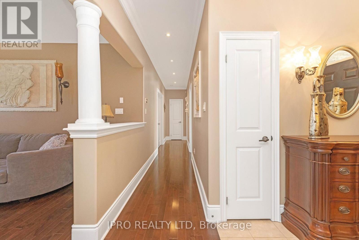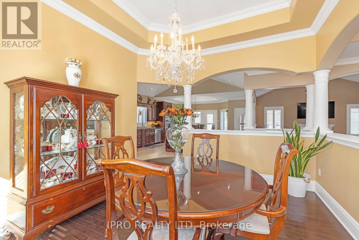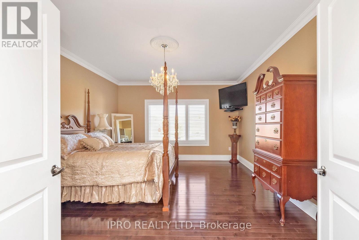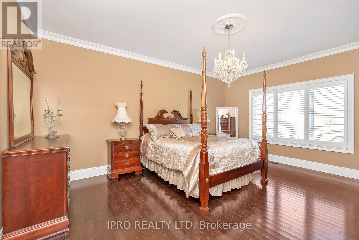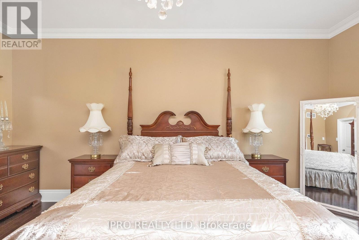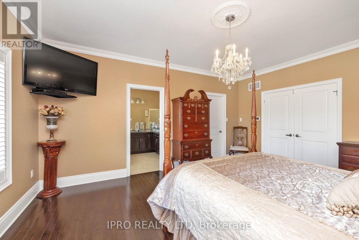20051 Willoughby Rd Caledon, Ontario L7K 1W1
MLS# W8277608 - Buy this house, and I'll buy Yours*
$1,997,900
Beautiful 1 owner Custom Built Bungalow nestled on a 6+Acre beautifully treed rolling lot, with a small stream running throughout the south west part of property, located in sought after Caledon location minutes from all amenities and an easy commute to the 400 series HWY's. This home boasts quality features & Finishes including Hardwood Floors, Crown Mouldings cathedral and vaulted ceilings & Beautiful Trim Work thruought. The long paved driveway leads to oversized 3 car garage with direct access inside home where you'll find a great open layout, enormous chef inspired kitchen with vaulted & cathedral ceilings & walkout to deck overlooking the rear of property. Huge living room with gas fireplace, separate dining room, 3 generous sized bedrooms, double doors lead into primary bedroom featuring beautiful ensuite bath & w/i closet, other 2 bedrooms share a ""jack & jill"" bathroom, main floor laundry. huge wide open lower level featuring super high ceilings, tons of storage & large windows making and double door walkout directly to the property making it a very nice & bright living space. Also has been drywalled with r/i bath and ready for your imagination & finishes, home shows extremely well don't miss out on this fantastic property. **** EXTRAS **** includes all appliances, all window coverings & light fixtures (id:51158)
Property Details
| MLS® Number | W8277608 |
| Property Type | Single Family |
| Community Name | Rural Caledon |
| Parking Space Total | 20 |
About 20051 Willoughby Rd, Caledon, Ontario
This For sale Property is located at 20051 Willoughby Rd is a Detached Single Family House Raised bungalow set in the community of Rural Caledon, in the City of Caledon. This Detached Single Family has a total of 3 bedroom(s), and a total of 3 bath(s) . 20051 Willoughby Rd has Forced air heating and Central air conditioning. This house features a Fireplace.
The Main level includes the Great Room, Dining Room, Kitchen, Eating Area, Primary Bedroom, Bedroom 2, Bedroom 3, Laundry Room, and features a Walk out.
This Caledon House's exterior is finished with Brick, Stone. Also included on the property is a Attached Garage
The Current price for the property located at 20051 Willoughby Rd, Caledon is $1,997,900 and was listed on MLS on :2024-04-28 15:27:01
Building
| Bathroom Total | 3 |
| Bedrooms Above Ground | 3 |
| Bedrooms Total | 3 |
| Architectural Style | Raised Bungalow |
| Basement Features | Walk Out |
| Basement Type | Full |
| Construction Style Attachment | Detached |
| Cooling Type | Central Air Conditioning |
| Exterior Finish | Brick, Stone |
| Fireplace Present | Yes |
| Heating Fuel | Propane |
| Heating Type | Forced Air |
| Stories Total | 1 |
| Type | House |
Parking
| Attached Garage |
Land
| Acreage | No |
| Sewer | Septic System |
| Size Irregular | 331.05 X 783.02 Ft ; Irregular |
| Size Total Text | 331.05 X 783.02 Ft ; Irregular |
Rooms
| Level | Type | Length | Width | Dimensions |
|---|---|---|---|---|
| Main Level | Great Room | 17.3 m | 17.5 m | 17.3 m x 17.5 m |
| Main Level | Dining Room | 11.6 m | 11.6 m | 11.6 m x 11.6 m |
| Main Level | Kitchen | 15 m | 12.8 m | 15 m x 12.8 m |
| Main Level | Eating Area | 12.8 m | 12 m | 12.8 m x 12 m |
| Main Level | Primary Bedroom | 17.5 m | 14 m | 17.5 m x 14 m |
| Main Level | Bedroom 2 | 13 m | 11 m | 13 m x 11 m |
| Main Level | Bedroom 3 | 12 m | 11 m | 12 m x 11 m |
| Main Level | Laundry Room | 13.6 m | 5.8 m | 13.6 m x 5.8 m |
https://www.realtor.ca/real-estate/26811604/20051-willoughby-rd-caledon-rural-caledon
Interested?
Get More info About:20051 Willoughby Rd Caledon, Mls# W8277608
