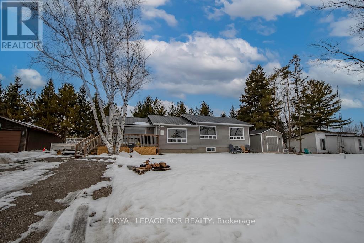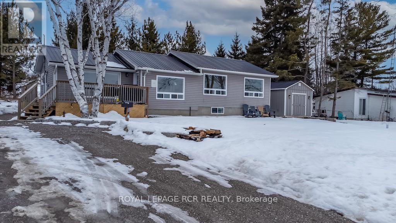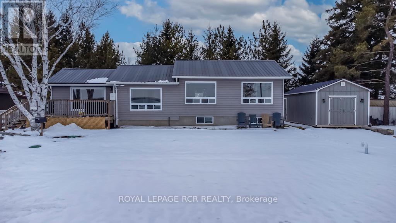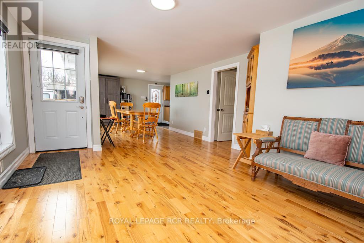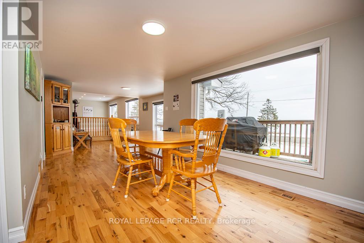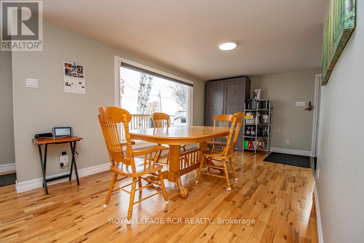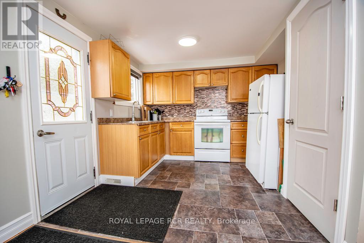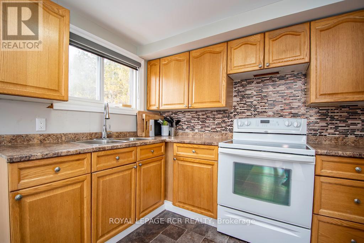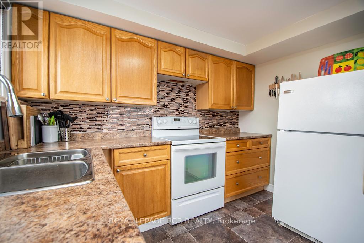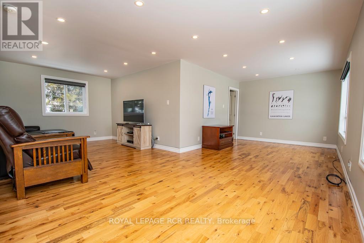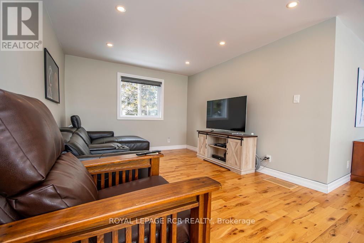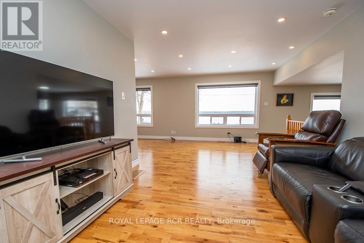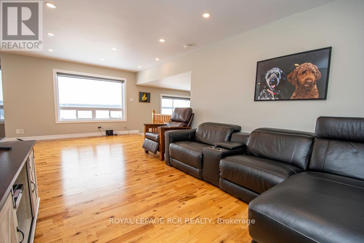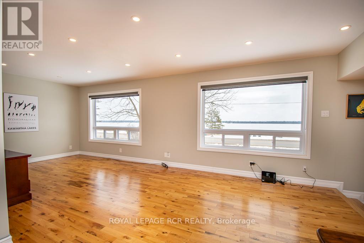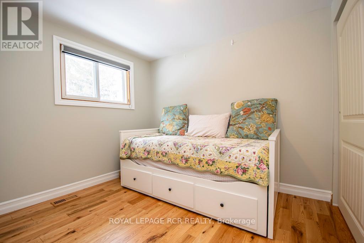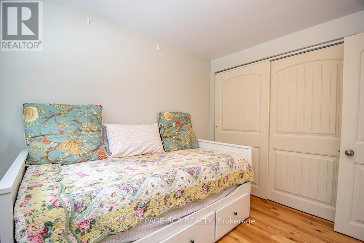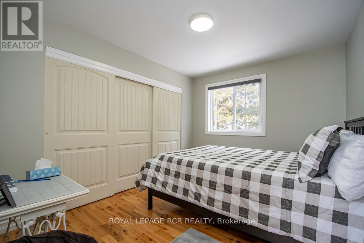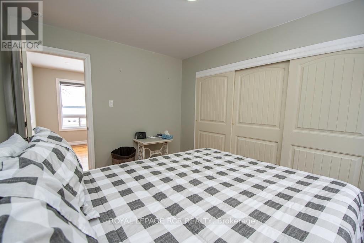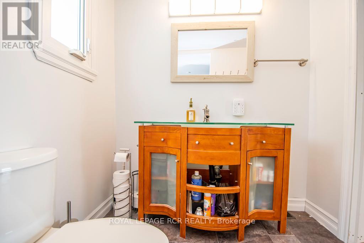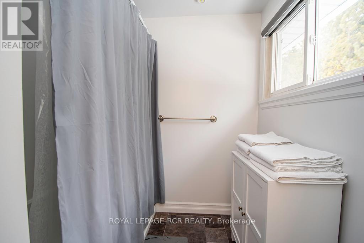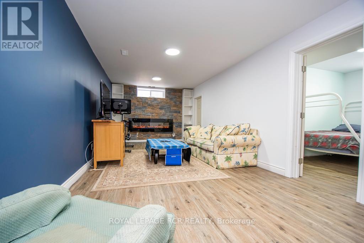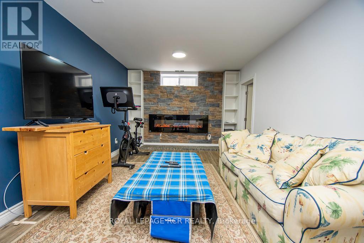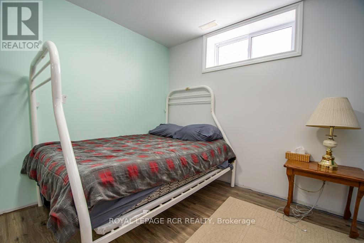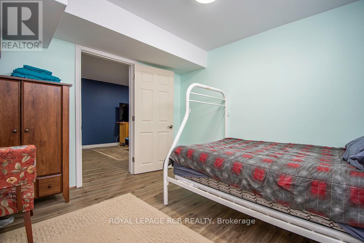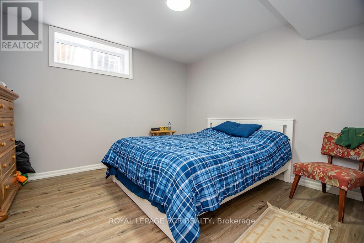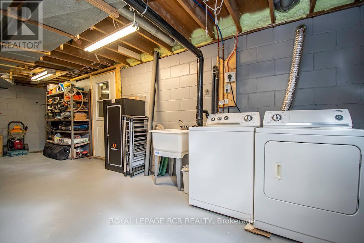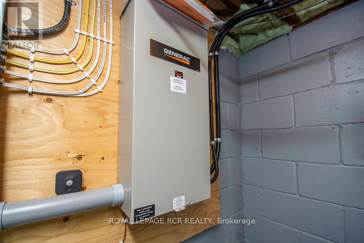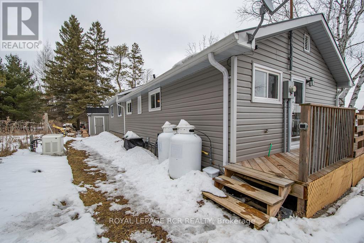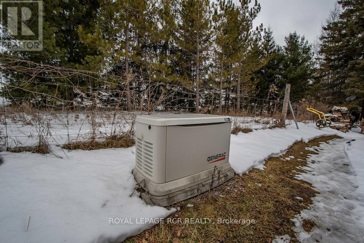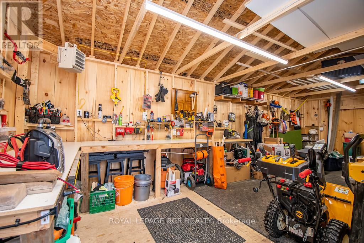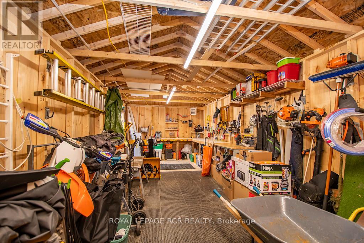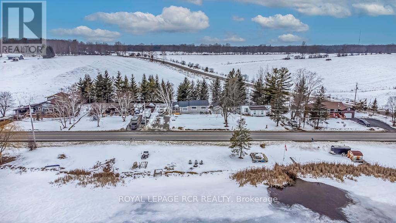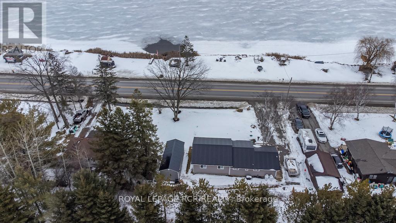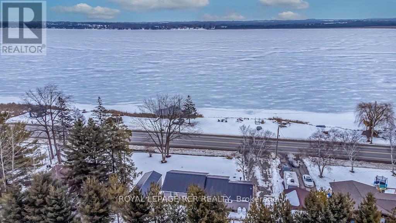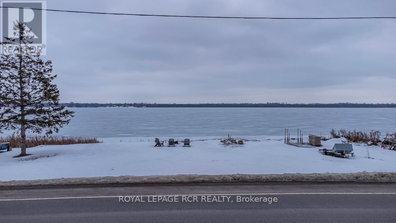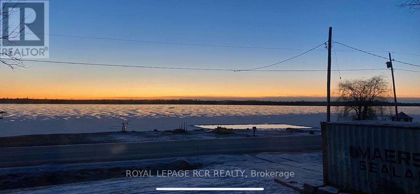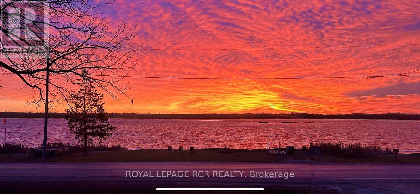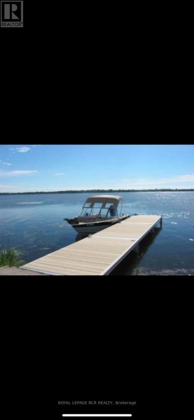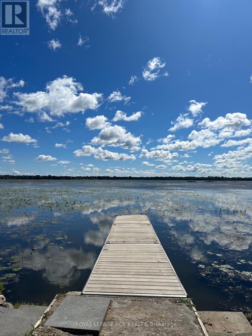2021 Pigeon Lake Rd Kawartha Lakes, Ontario K9V 4R5
MLS# X8038144 - Buy this house, and I'll buy Yours*
$749,000
Enjoy Lock Free Boating On 5 Lakes From Your Own Dock! Total Updated Turn-key Raised Bungalow With Bonus Waterfront Property Across The Municipal Road. Stunning Ever Changing Panoramic Views Of Pigeon Lake From Large Windows Facing The Lake. This 2+2 Bed, 1 Bath Features Lots Of Recent Upgrades. New Eljen Septic, Updated 200 Amp Electrical Panel, Generac Back-Up Generator, 28' x 12' Board & Batten Workshop With Metal Roof, 60 Amp Service Built In 2022. Great Boating And Fishing From Your Own Waterfront Dock. **** EXTRAS **** Propane Furnace (2012), Metal Roof, Vinyl Siding, Windows On House (2017), UV Filter For Well (2021), Upgraded Electrical Panel - 200 Amp Service (2021), Generac Panel & Generac (2021), Eljen Septic System (2023). (id:51158)
Property Details
| MLS® Number | X8038144 |
| Property Type | Single Family |
| Community Name | Lindsay |
| Community Features | School Bus |
| Parking Space Total | 6 |
| Water Front Type | Waterfront |
About 2021 Pigeon Lake Rd, Kawartha Lakes, Ontario
This For sale Property is located at 2021 Pigeon Lake Rd is a Detached Single Family House Raised bungalow set in the community of Lindsay, in the City of Kawartha Lakes. This Detached Single Family has a total of 4 bedroom(s), and a total of 1 bath(s) . 2021 Pigeon Lake Rd has Forced air heating and Central air conditioning. This house features a Fireplace.
The Basement includes the Bedroom 3, Bedroom 4, Family Room, Laundry Room, Utility Room, The Ground level includes the Living Room, Dining Room, Kitchen, Primary Bedroom, Bedroom 2, The Basement is Partially finished.
This Kawartha Lakes House's exterior is finished with Vinyl siding
The Current price for the property located at 2021 Pigeon Lake Rd, Kawartha Lakes is $749,000 and was listed on MLS on :2024-04-03 05:21:13
Building
| Bathroom Total | 1 |
| Bedrooms Above Ground | 2 |
| Bedrooms Below Ground | 2 |
| Bedrooms Total | 4 |
| Architectural Style | Raised Bungalow |
| Basement Development | Partially Finished |
| Basement Type | Full (partially Finished) |
| Construction Style Attachment | Detached |
| Cooling Type | Central Air Conditioning |
| Exterior Finish | Vinyl Siding |
| Fireplace Present | Yes |
| Heating Fuel | Propane |
| Heating Type | Forced Air |
| Stories Total | 1 |
| Type | House |
Land
| Acreage | No |
| Sewer | Septic System |
| Size Irregular | 100 X 160 Ft ; Total Of Plan 308, Lots 3 And 3a |
| Size Total Text | 100 X 160 Ft ; Total Of Plan 308, Lots 3 And 3a |
| Surface Water | Lake/pond |
Rooms
| Level | Type | Length | Width | Dimensions |
|---|---|---|---|---|
| Basement | Bedroom 3 | 3.62 m | 3.23 m | 3.62 m x 3.23 m |
| Basement | Bedroom 4 | 3.25 m | 3.15 m | 3.25 m x 3.15 m |
| Basement | Family Room | 6.85 m | 3.27 m | 6.85 m x 3.27 m |
| Basement | Laundry Room | 4.75 m | 2.84 m | 4.75 m x 2.84 m |
| Basement | Utility Room | 4.54 m | 2.7 m | 4.54 m x 2.7 m |
| Ground Level | Living Room | 7 m | 3.85 m | 7 m x 3.85 m |
| Ground Level | Dining Room | 5.17 m | 2.88 m | 5.17 m x 2.88 m |
| Ground Level | Kitchen | 3.26 m | 2.73 m | 3.26 m x 2.73 m |
| Ground Level | Primary Bedroom | 5 m | 3.15 m | 5 m x 3.15 m |
| Ground Level | Bedroom 2 | 2.92 m | 2.48 m | 2.92 m x 2.48 m |
Utilities
| Electricity | Installed |
https://www.realtor.ca/real-estate/26471519/2021-pigeon-lake-rd-kawartha-lakes-lindsay
Interested?
Get More info About:2021 Pigeon Lake Rd Kawartha Lakes, Mls# X8038144
