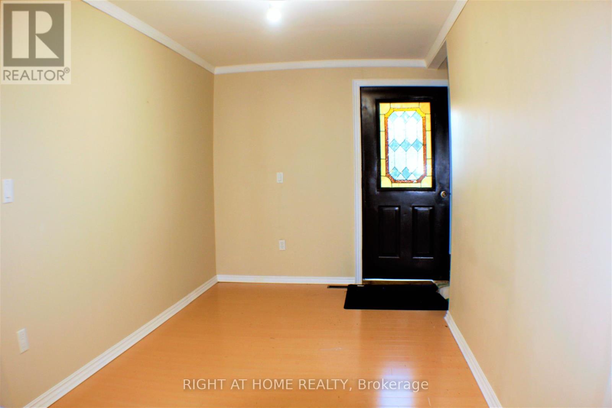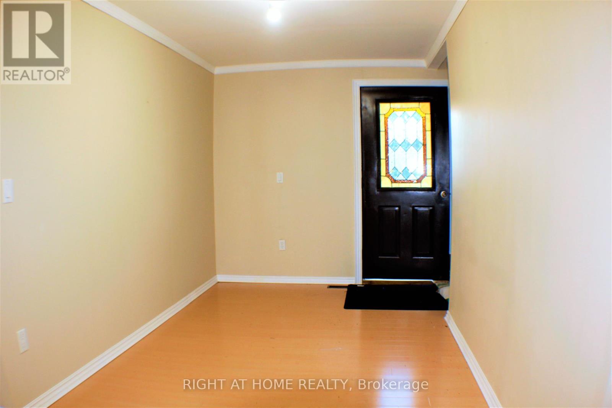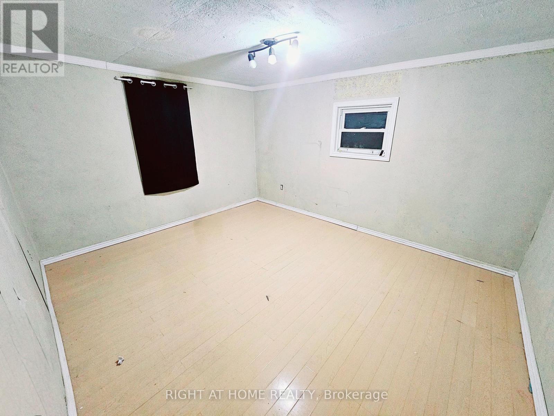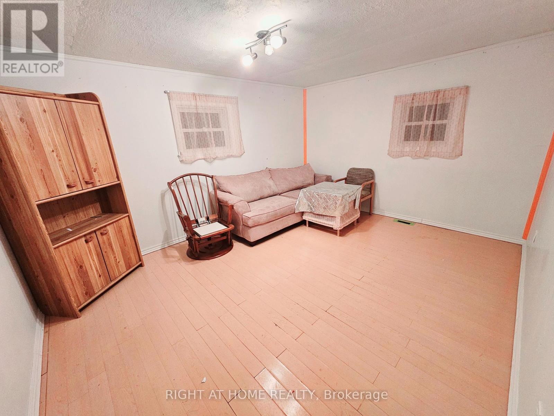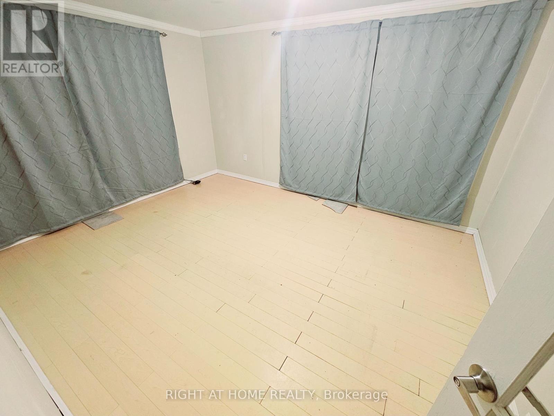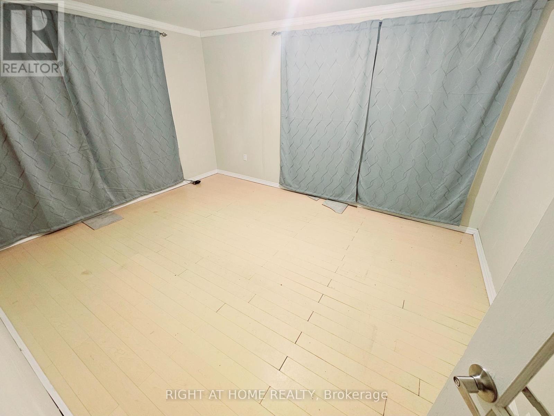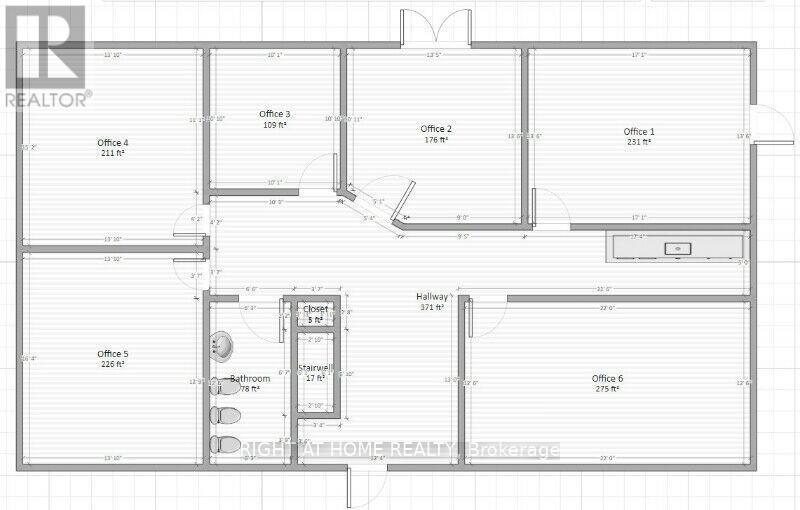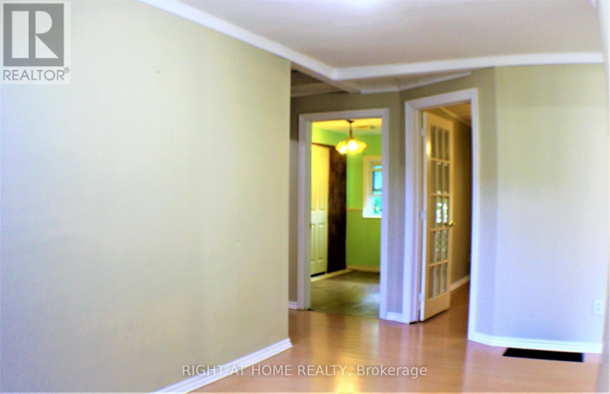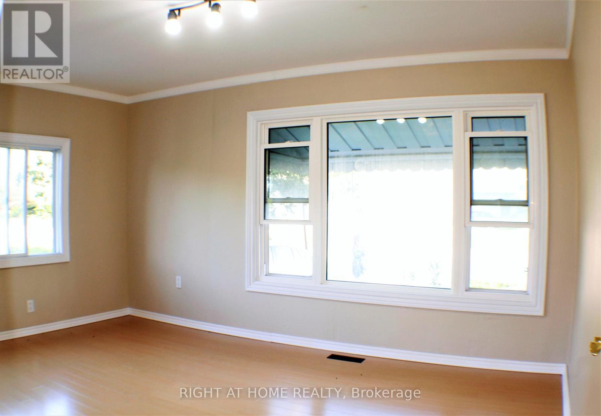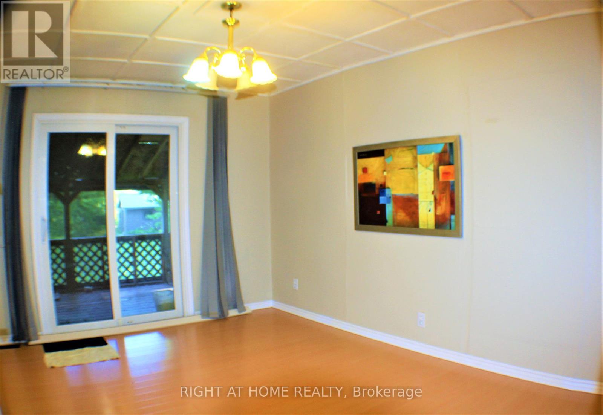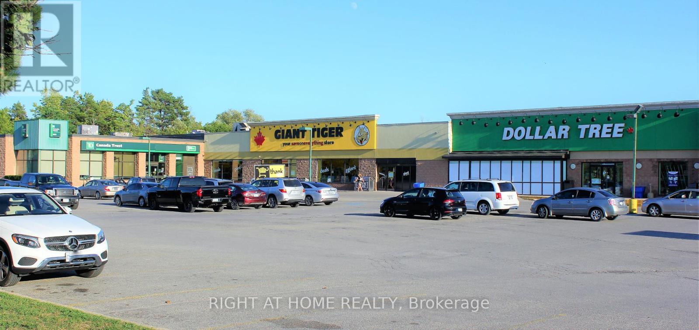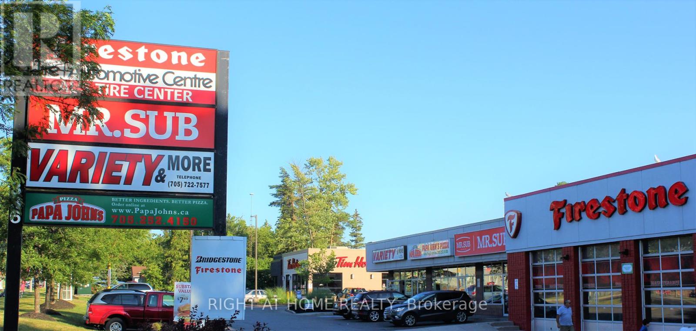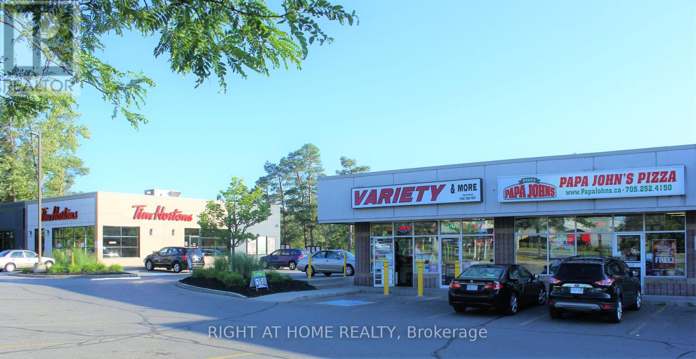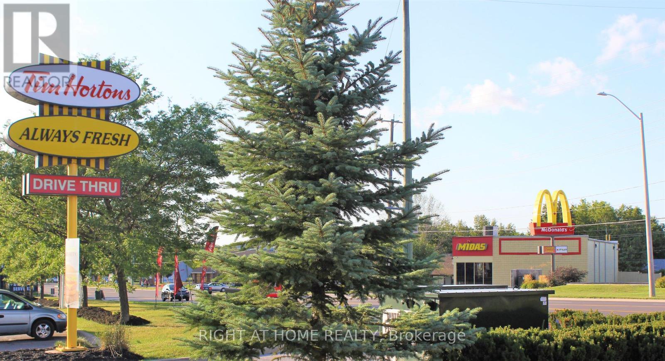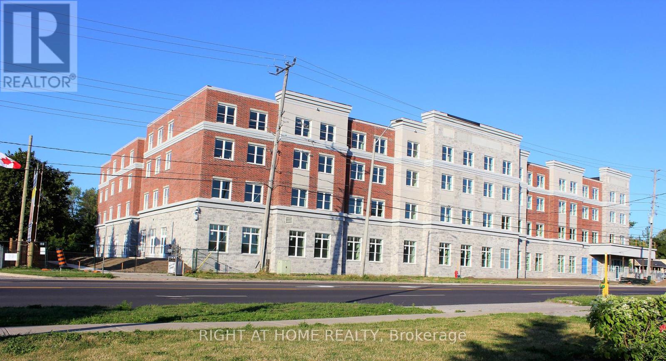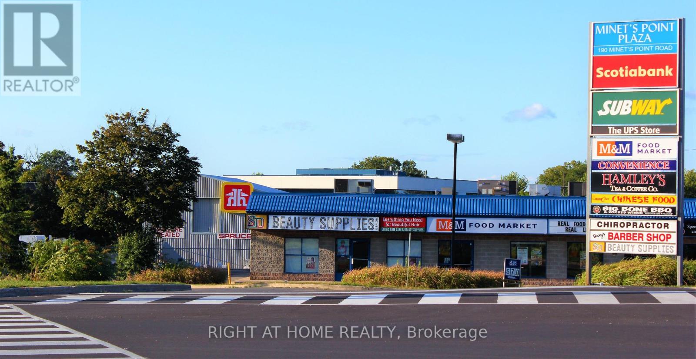204 Foster Dr Barrie, Ontario L4N 3X8
MLS# S8278466 - Buy this house, and I'll buy Yours*
$649,000
Looking for Builder Partner, Joint Venture Investors, Developers, Builders, Commercial, Mix, Residential, two assembly parcels for about 2 Acres (Front 241' x 430' Depth) on YONGE STREET which can be submitted for Commercial, Residential, Mixed use upon application. suggested for Multi Residential, Retirement, Rehab Center, Medical Center, Retail, Plaza, warehousing, Office Building, or Townhouses. surrounded by all commercial and medical buildings. Beautifull Sun-Filled House with 5 Bedrooms and an Office in lower Level in Walk-Out Basement. must be sold together with another property for about 2 Acres flat solid assembly land, Closed to All Amenities, Shopping Centers, Parks, Schools, Public Transit, Go Train Link Station, Highway 400, Nearby Water-Front and Beaches. **** EXTRAS **** Fridge, stove, microwave, washer, dryer, all light fixtures, all window coverings (id:51158)
Property Details
| MLS® Number | S8278466 |
| Property Type | Single Family |
| Community Name | Painswick North |
| Parking Space Total | 6 |
About 204 Foster Dr, Barrie, Ontario
This For sale Property is located at 204 Foster Dr is a Detached Single Family House Raised bungalow set in the community of Painswick North, in the City of Barrie. This Detached Single Family has a total of 2 bedroom(s), and a total of 2 bath(s) . 204 Foster Dr has Forced air heating and Central air conditioning. This house features a Fireplace.
The Lower level includes the Bedroom, Recreational, Games Room, The Main level includes the Living Room, Kitchen, Primary Bedroom, Bedroom 2, Bedroom 3, Bedroom 4, Bedroom 5, The Basement is Partially finished.
This Barrie House's exterior is finished with Vinyl siding
The Current price for the property located at 204 Foster Dr, Barrie is $649,000 and was listed on MLS on :2024-04-29 12:20:01
Building
| Bathroom Total | 2 |
| Bedrooms Above Ground | 2 |
| Bedrooms Total | 2 |
| Architectural Style | Raised Bungalow |
| Basement Development | Partially Finished |
| Basement Type | Full (partially Finished) |
| Construction Style Attachment | Detached |
| Cooling Type | Central Air Conditioning |
| Exterior Finish | Vinyl Siding |
| Heating Fuel | Natural Gas |
| Heating Type | Forced Air |
| Stories Total | 1 |
| Type | House |
Land
| Acreage | Yes |
| Sewer | Septic System |
| Size Irregular | 97.6 X 300 Ft |
| Size Total Text | 97.6 X 300 Ft|2 - 4.99 Acres |
Rooms
| Level | Type | Length | Width | Dimensions |
|---|---|---|---|---|
| Lower Level | Bedroom | 5.9 m | 4.7 m | 5.9 m x 4.7 m |
| Lower Level | Recreational, Games Room | 8.6 m | 4 m | 8.6 m x 4 m |
| Main Level | Living Room | 4.5 m | 3.2 m | 4.5 m x 3.2 m |
| Main Level | Kitchen | 3.7 m | 2.4 m | 3.7 m x 2.4 m |
| Main Level | Primary Bedroom | 6.9 m | 5.2 m | 6.9 m x 5.2 m |
| Main Level | Bedroom 2 | 4.4 m | 3.4 m | 4.4 m x 3.4 m |
| Main Level | Bedroom 3 | 4.8 m | 4.3 m | 4.8 m x 4.3 m |
| Main Level | Bedroom 4 | 3.5 m | 3.1 m | 3.5 m x 3.1 m |
| Main Level | Bedroom 5 | 3.6 m | 3.1 m | 3.6 m x 3.1 m |
https://www.realtor.ca/real-estate/26812770/204-foster-dr-barrie-painswick-north
Interested?
Get More info About:204 Foster Dr Barrie, Mls# S8278466
