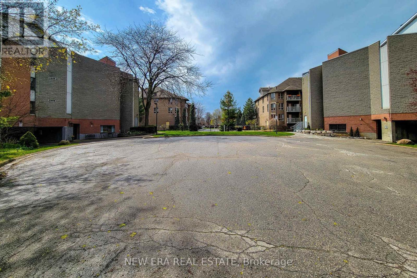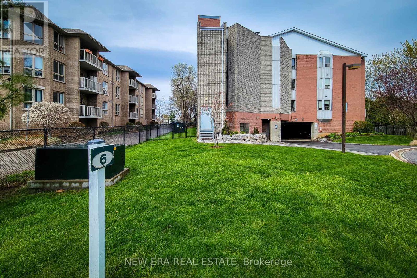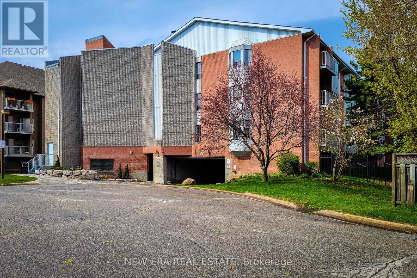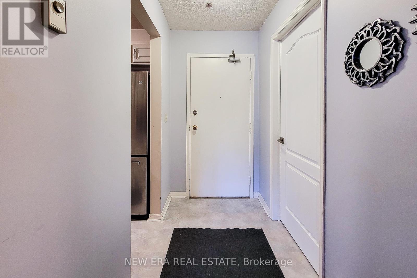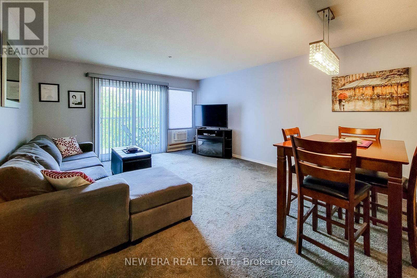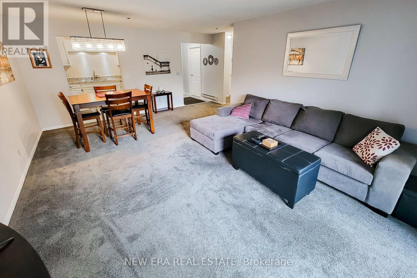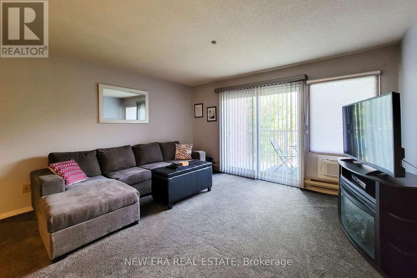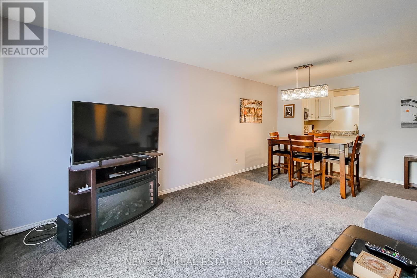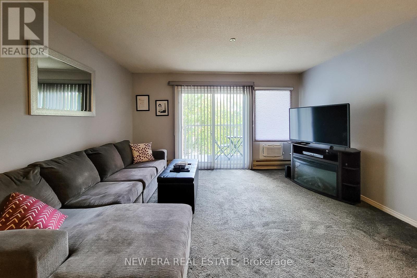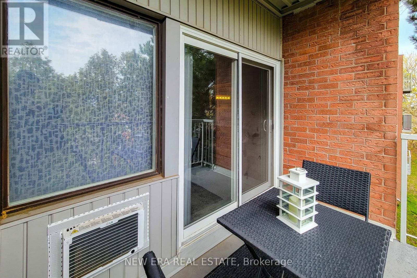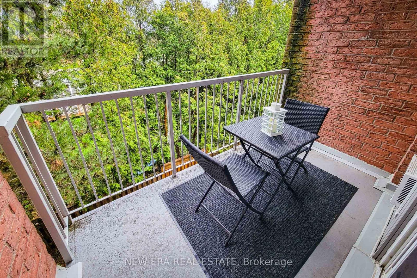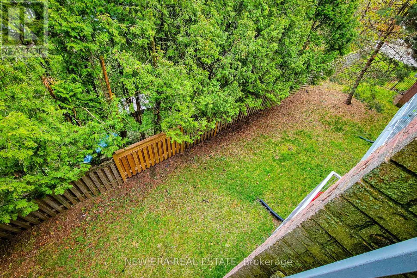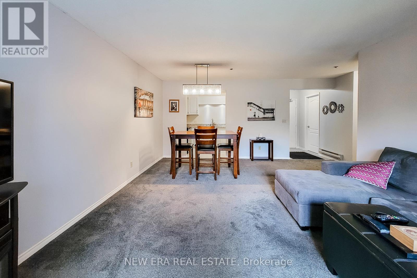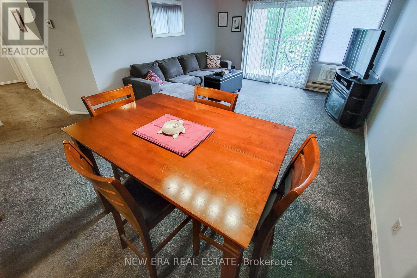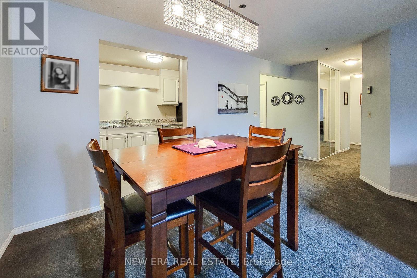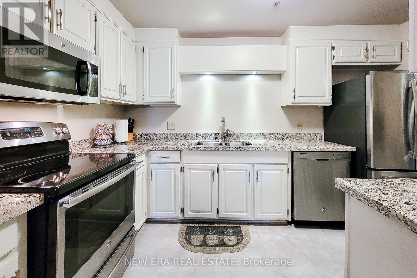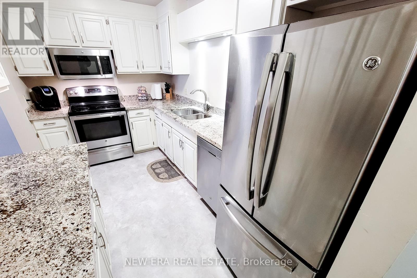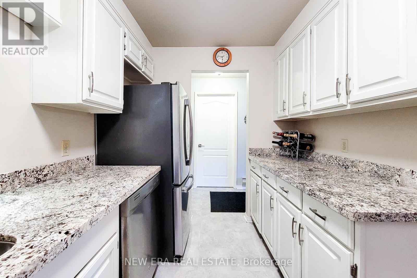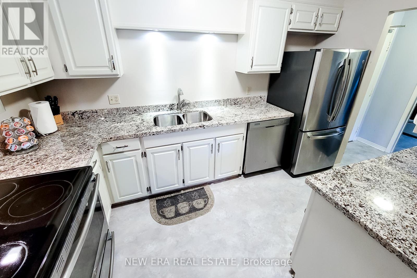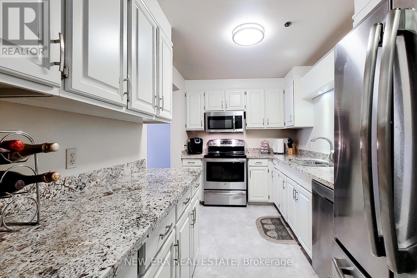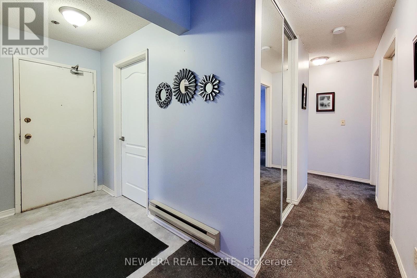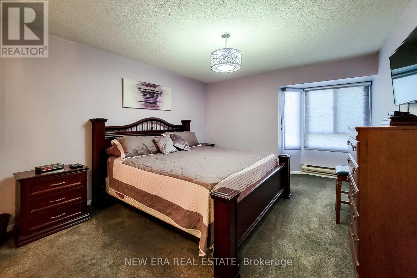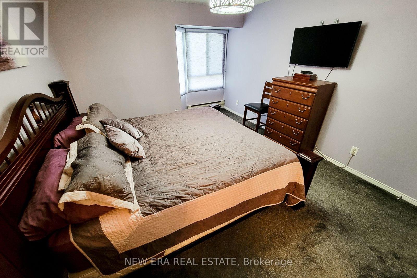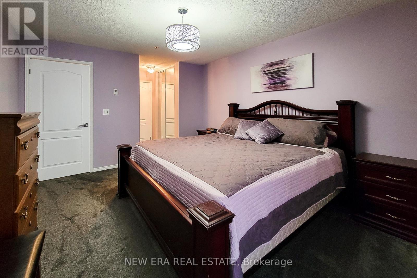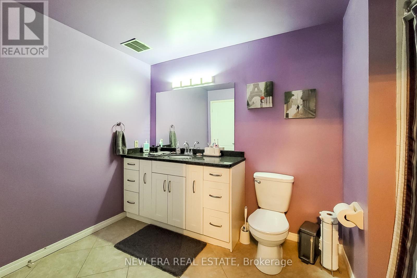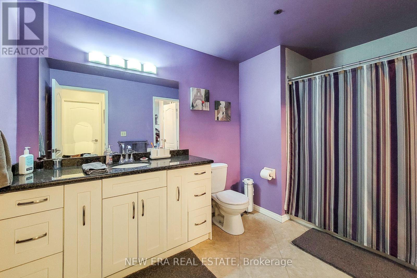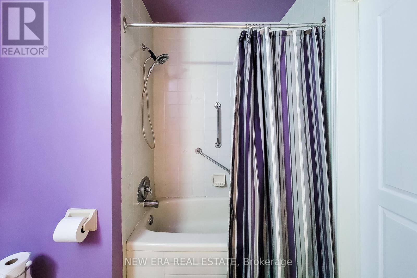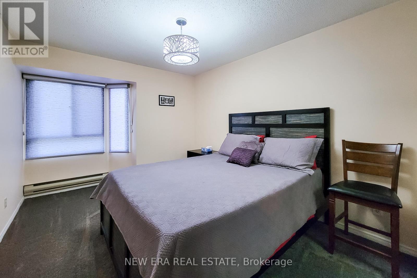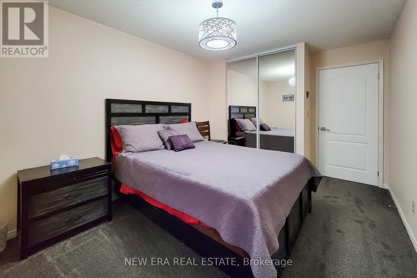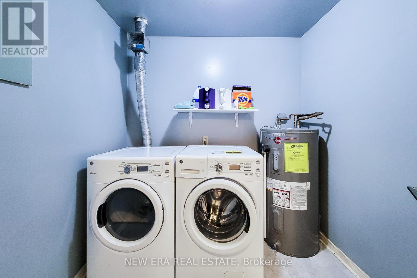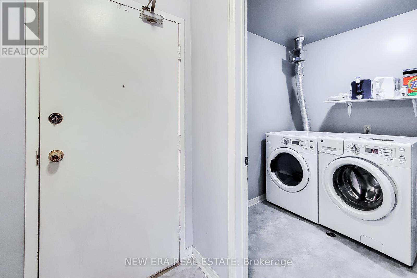#205 -6 Niagara St Grimsby, Ontario L3M 5A4
MLS# X8279354 - Buy this house, and I'll buy Yours*
$499,900Maintenance,
$456.57 Monthly
Maintenance,
$456.57 MonthlyBeautifully updated condo unit for sale in great family friendly area. This 2 bedroom unit features a nice, spacious living/dining room and walk-out to open balcony. Upgraded kitchen with granite countertops, ample cupboard & counter space and stainless steel appliances. Large Primary bedroom has dual closets & ensuite privilege to 4 pc main bathroom with granite vanity. In-suite laundry and owned hot water heater. This solid unit comes with one owned underground parking spot. Close to schools, parks, all major amenities and highway access. A definite must see! **** EXTRAS **** Additional parking spots available for an extra $25/month. (id:51158)
Property Details
| MLS® Number | X8279354 |
| Property Type | Single Family |
| Amenities Near By | Park, Place Of Worship, Schools |
| Community Features | Community Centre |
| Features | Balcony |
| Parking Space Total | 1 |
About #205 -6 Niagara St, Grimsby, Ontario
This For sale Property is located at #205 -6 Niagara St Single Family Apartment, in the City of Grimsby. Nearby amenities include - Park, Place of Worship, Schools Single Family has a total of 2 bedroom(s), and a total of 1 bath(s) . #205 -6 Niagara St has Baseboard heaters heating and Wall unit. This house features a Fireplace.
The Main level includes the Kitchen, Family Room, Primary Bedroom, Bedroom 2, .
This Grimsby Apartment's exterior is finished with Aluminum siding, Brick. Also included on the property is a Visitor Parking
The Current price for the property located at #205 -6 Niagara St, Grimsby is $499,900
Maintenance,
$456.57 MonthlyBuilding
| Bathroom Total | 1 |
| Bedrooms Above Ground | 2 |
| Bedrooms Total | 2 |
| Amenities | Picnic Area |
| Cooling Type | Wall Unit |
| Exterior Finish | Aluminum Siding, Brick |
| Heating Fuel | Electric |
| Heating Type | Baseboard Heaters |
| Type | Apartment |
Parking
| Visitor Parking |
Land
| Acreage | No |
| Land Amenities | Park, Place Of Worship, Schools |
Rooms
| Level | Type | Length | Width | Dimensions |
|---|---|---|---|---|
| Main Level | Kitchen | 3.72 m | 2.29 m | 3.72 m x 2.29 m |
| Main Level | Family Room | 6 m | 4.21 m | 6 m x 4.21 m |
| Main Level | Primary Bedroom | 3.57 m | 3.05 m | 3.57 m x 3.05 m |
| Main Level | Bedroom 2 | 4.27 m | 3.6 m | 4.27 m x 3.6 m |
https://www.realtor.ca/real-estate/26815995/205-6-niagara-st-grimsby
Interested?
Get More info About:#205 -6 Niagara St Grimsby, Mls# X8279354
