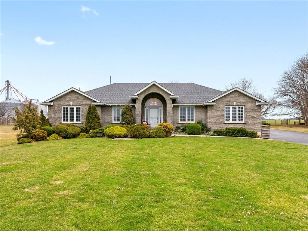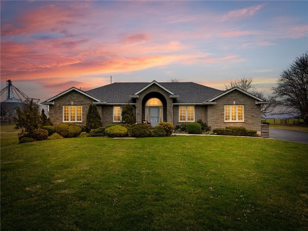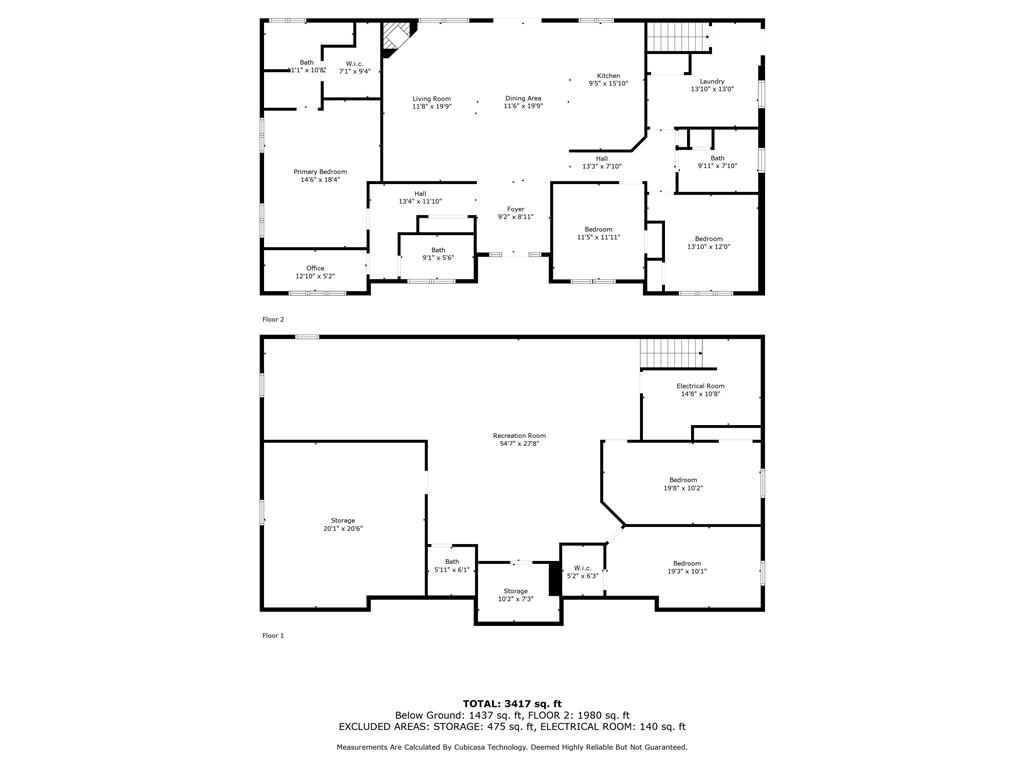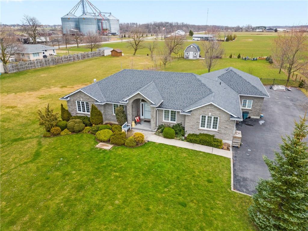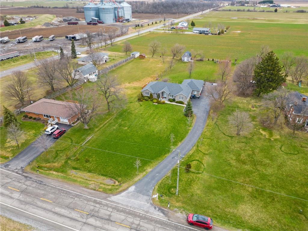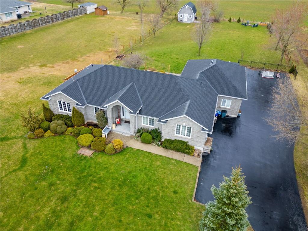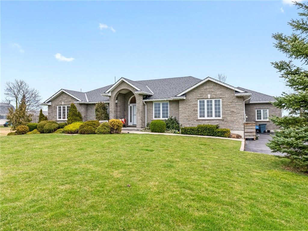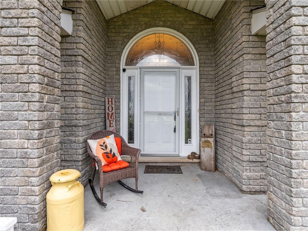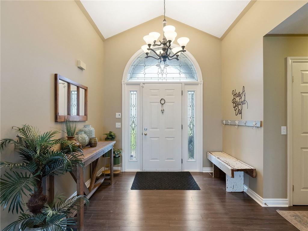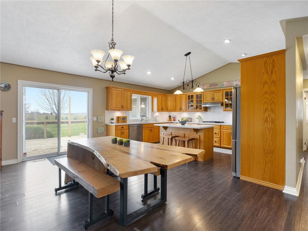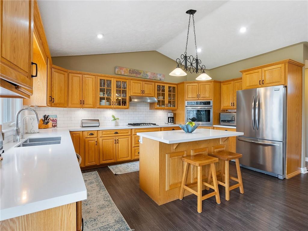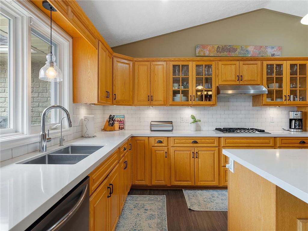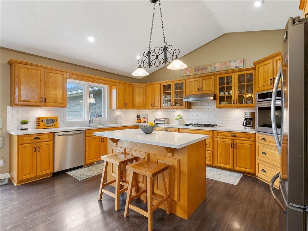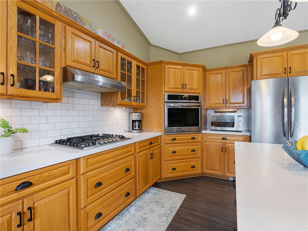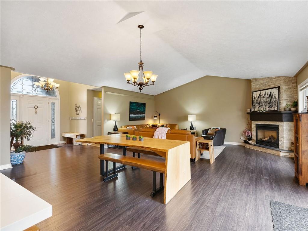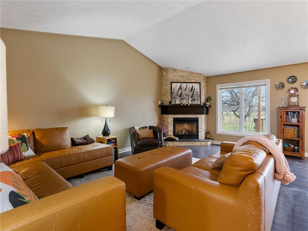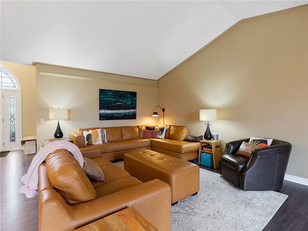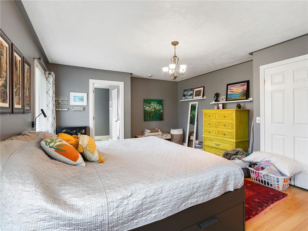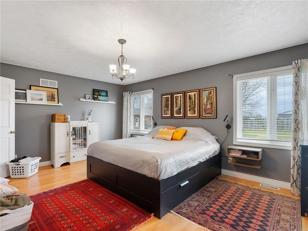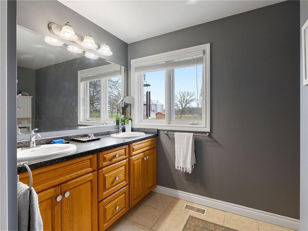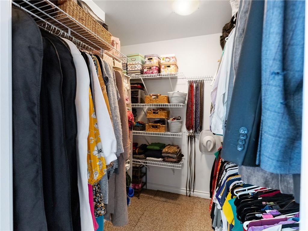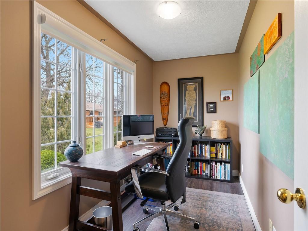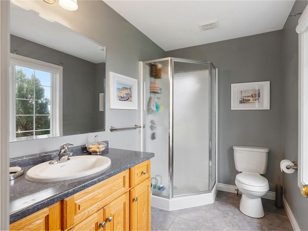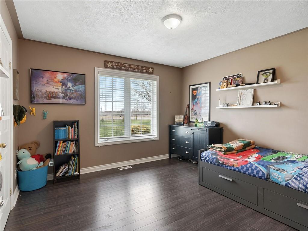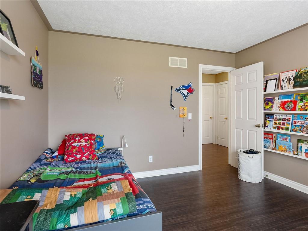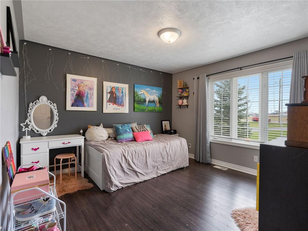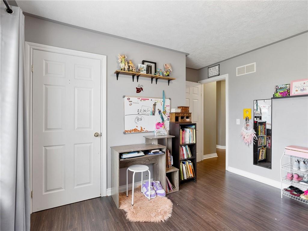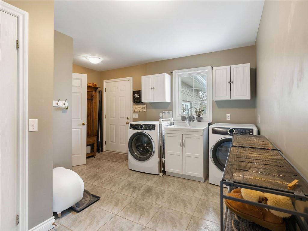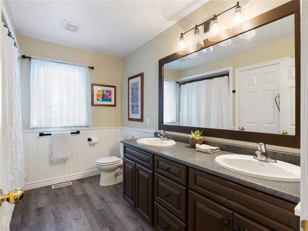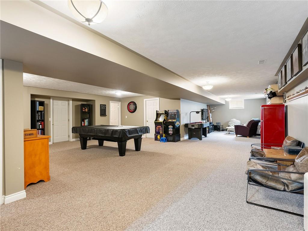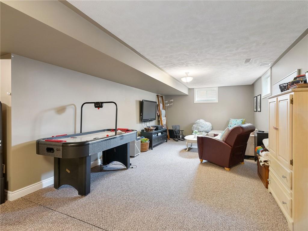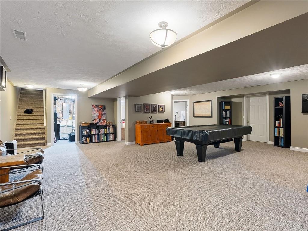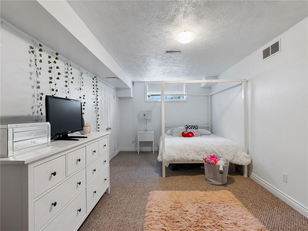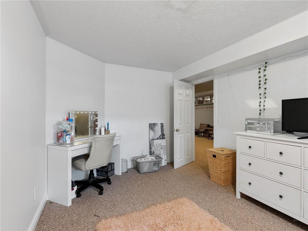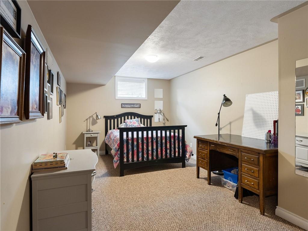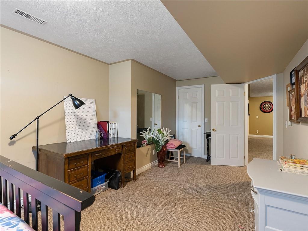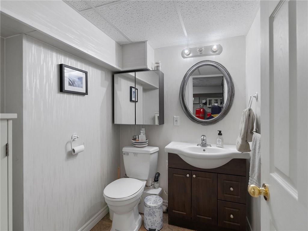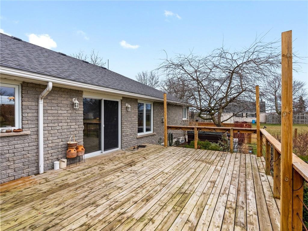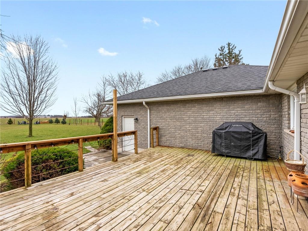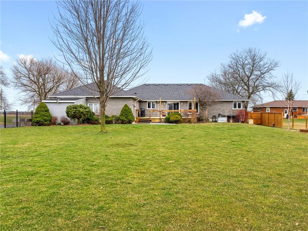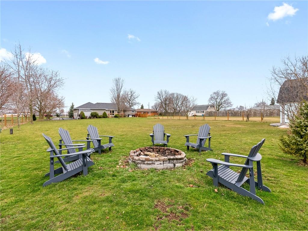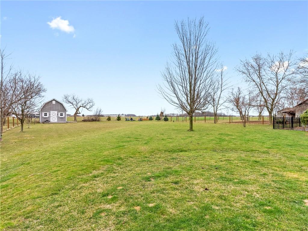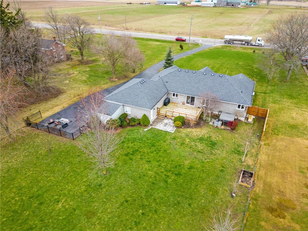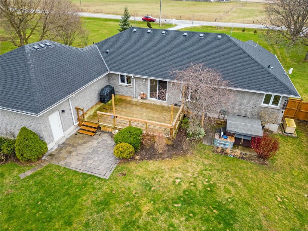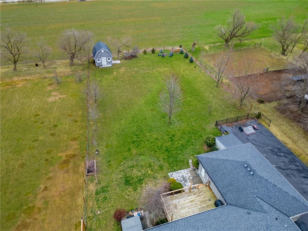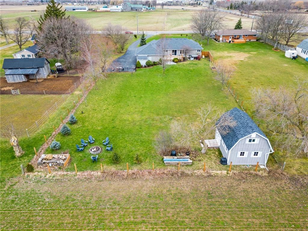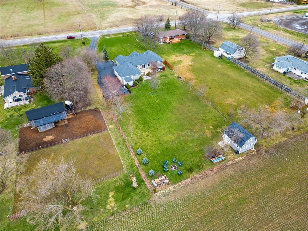2080 Sandusk Road Hagersville, Ontario N0A 1H0
MLS# H4188555 - Buy this house, and I'll buy Yours*
$1,199,999
Introducing a breathtaking custom built bungalow nestled on a spacious 123’ x 365’ lot. As you approach, the impressive all brick and stone exterior, spacious paved driveway and attached 2.5 car garage welcome you home, thoughtfully set back from the road to offer privacy. Step inside to discover a chef’s dream kitchen, complete with quartz countertops, stainless steel appliances, island and ample cupboard space, perfect for culinary creations and entertaining guests. Relax and unwind in the inviting living room, where a cozy gas fireplace nestled within a stone hearth and soaring vaulted ceilings create an ambiance of warmth and spaciousness throughout the home. Retreat to the generously sized primary bedroom, complete with a 4 pc ensuite and walk-in closet. Two additional bedrooms, along with a 5 pc bathroom, office, laundry/mudroom, and an additional 3 pc bathroom, ensure both comfort and functionality on the main level. Venture down to the finished lower level to find a large rec room, 2 pc bathroom, additional two generous sized bedrooms, and ample storage space. Outside, the private backyard offers endless opportunities for outdoor enjoyment and relaxation with a large deck, interlock patio, hot tub area and bonfire pit. Bonus 16’ x 20’ shed. Conveniently situated near amenities, schools, golf and parks. Short drive to the serene shores of Port Dover and the vibrant city of Hamlton. Don't miss the opportunity to make this stunning property your own. (id:51158)
Property Details
| MLS® Number | H4188555 |
| Property Type | Single Family |
| Amenities Near By | Golf Course, Hospital, Schools |
| Community Features | Quiet Area |
| Equipment Type | None |
| Features | Park Setting, Park/reserve, Golf Course/parkland, Double Width Or More Driveway, Paved Driveway, Country Residential, Automatic Garage Door Opener |
| Parking Space Total | 10 |
| Rental Equipment Type | None |
| Structure | Shed |
About 2080 Sandusk Road, Hagersville, Ontario
This For sale Property is located at 2080 Sandusk Road is a Detached Single Family House Bungalow, in the City of Hagersville. Nearby amenities include - Golf Course, Hospital, Schools. This Detached Single Family has a total of 5 bedroom(s), and a total of 4 bath(s) . 2080 Sandusk Road has Forced air heating and Central air conditioning. This house features a Fireplace.
The Basement includes the Utility Room, Storage, 2pc Bathroom, Storage, Bedroom, Bedroom, Recreation Room, The Ground level includes the 5pc Bathroom, Laundry Room, 4pc Ensuite Bath, Office, 3pc Bathroom, Bedroom, Bedroom, Foyer, Dining Room, Eat In Kitchen, Living Room, Primary Bedroom, The Basement is Finished.
This Hagersville House's exterior is finished with Brick, Stone. Also included on the property is a Array. Also included on the property is a Array
The Current price for the property located at 2080 Sandusk Road, Hagersville is $1,199,999 and was listed on MLS on :2024-04-20 21:07:16
Building
| Bathroom Total | 4 |
| Bedrooms Above Ground | 3 |
| Bedrooms Below Ground | 2 |
| Bedrooms Total | 5 |
| Appliances | Dishwasher, Dryer, Refrigerator, Water Softener, Washer, Water Purifier, Range, Oven, Window Coverings |
| Architectural Style | Bungalow |
| Basement Development | Finished |
| Basement Type | Full (finished) |
| Ceiling Type | Vaulted |
| Constructed Date | 2004 |
| Construction Style Attachment | Detached |
| Cooling Type | Central Air Conditioning |
| Exterior Finish | Brick, Stone |
| Fireplace Fuel | Gas |
| Fireplace Present | Yes |
| Fireplace Type | Other - See Remarks |
| Foundation Type | Poured Concrete |
| Half Bath Total | 1 |
| Heating Fuel | Natural Gas |
| Heating Type | Forced Air |
| Stories Total | 1 |
| Size Exterior | 2097 Sqft |
| Size Interior | 2097 Sqft |
| Type | House |
| Utility Water | Cistern |
Parking
| Attached Garage | |
| Inside Entry |
Land
| Acreage | No |
| Land Amenities | Golf Course, Hospital, Schools |
| Sewer | Septic System |
| Size Depth | 365 Ft |
| Size Frontage | 123 Ft |
| Size Irregular | 123.91 X 365 |
| Size Total Text | 123.91 X 365|1/2 - 1.99 Acres |
Rooms
| Level | Type | Length | Width | Dimensions |
|---|---|---|---|---|
| Basement | Utility Room | 14' 8'' x 10' 8'' | ||
| Basement | Storage | 10' 2'' x 7' 3'' | ||
| Basement | 2pc Bathroom | Measurements not available | ||
| Basement | Storage | 20' 1'' x 20' 6'' | ||
| Basement | Bedroom | 19' 3'' x 10' 1'' | ||
| Basement | Bedroom | 19' 8'' x 10' 2'' | ||
| Basement | Recreation Room | 54' 7'' x 27' 8'' | ||
| Ground Level | 5pc Bathroom | Measurements not available | ||
| Ground Level | Laundry Room | 13' 10'' x 13' 0'' | ||
| Ground Level | 4pc Ensuite Bath | Measurements not available | ||
| Ground Level | Office | 12' 10'' x 5' 2'' | ||
| Ground Level | 3pc Bathroom | Measurements not available | ||
| Ground Level | Bedroom | 11' 5'' x 11' 11'' | ||
| Ground Level | Bedroom | 13' 10'' x 12' 0'' | ||
| Ground Level | Foyer | 9' 2'' x 8' 11'' | ||
| Ground Level | Dining Room | 11' 6'' x 19' 9'' | ||
| Ground Level | Eat In Kitchen | 9' 5'' x 15' 10'' | ||
| Ground Level | Living Room | 11' 8'' x 19' 9'' | ||
| Ground Level | Primary Bedroom | 14' 6'' x 18' 4'' |
https://www.realtor.ca/real-estate/26672883/2080-sandusk-road-hagersville
Interested?
Get More info About:2080 Sandusk Road Hagersville, Mls# H4188555
