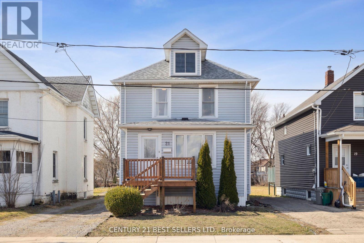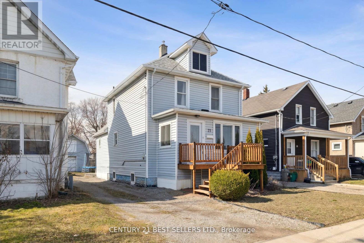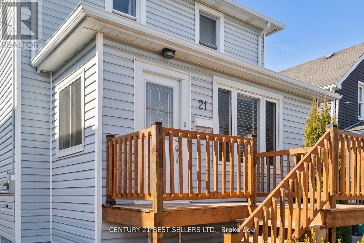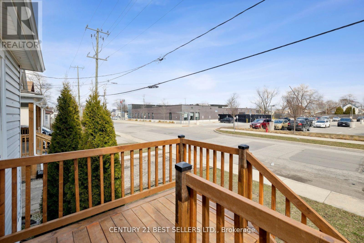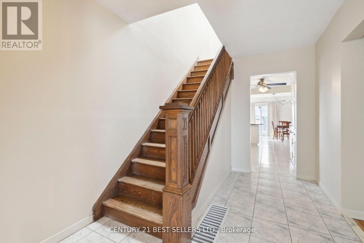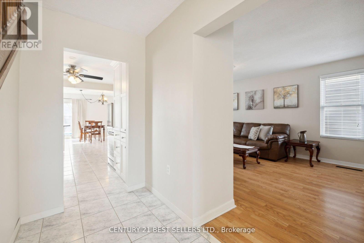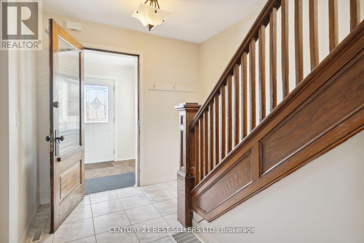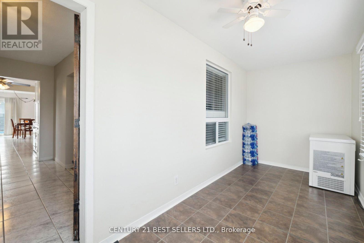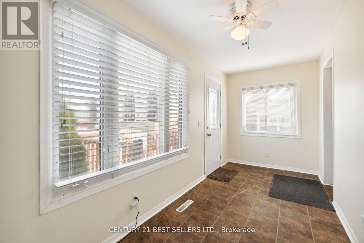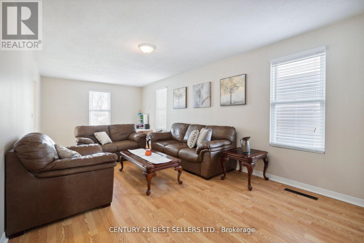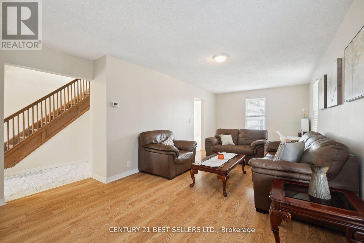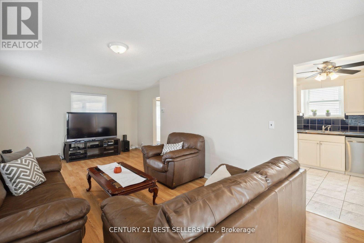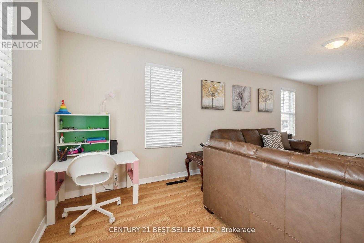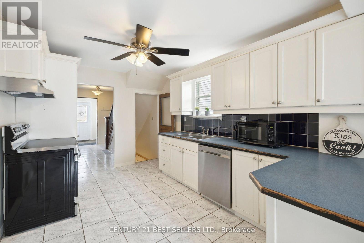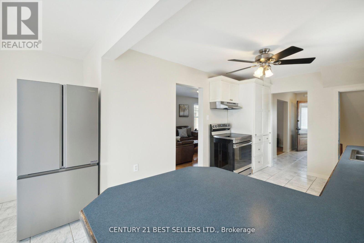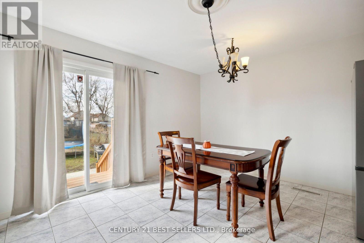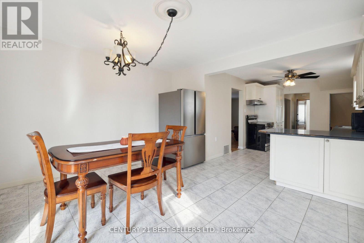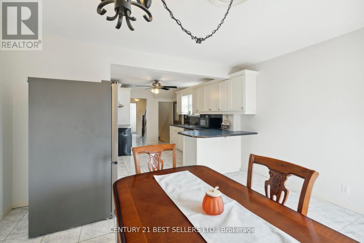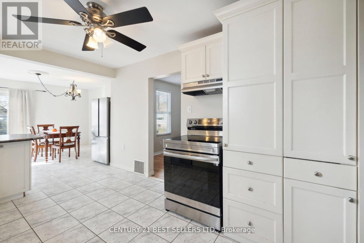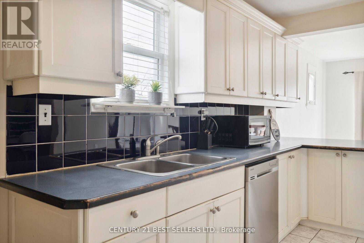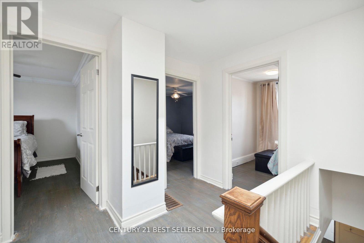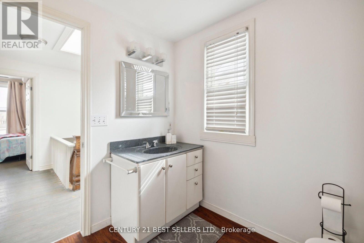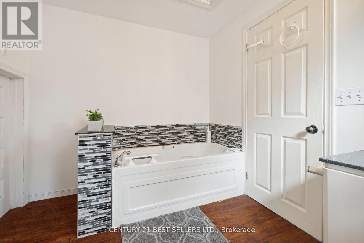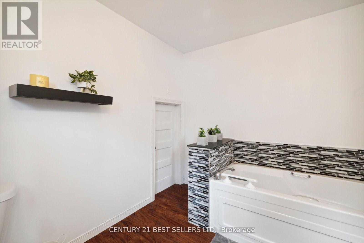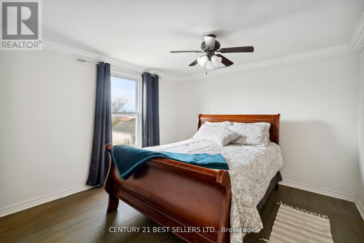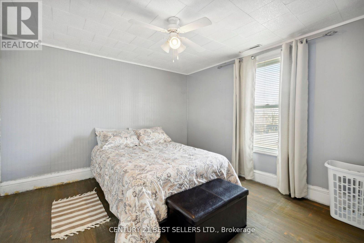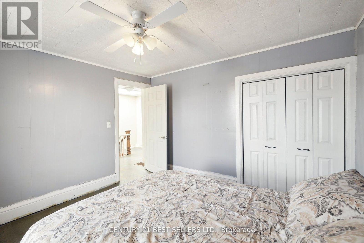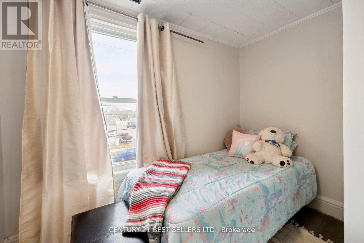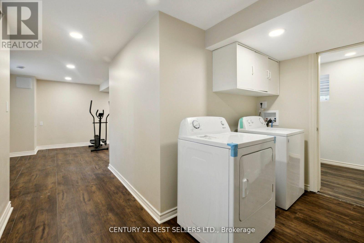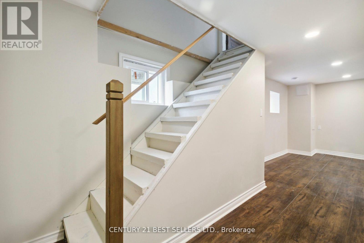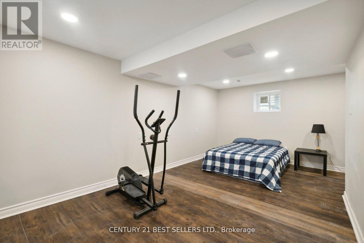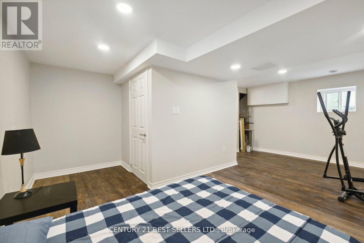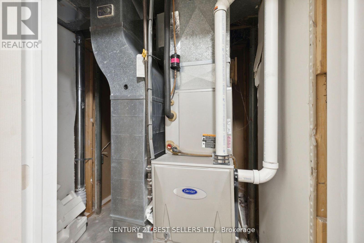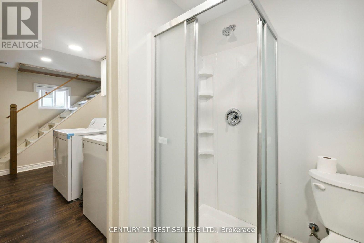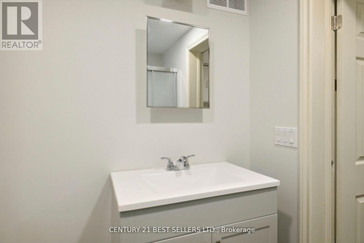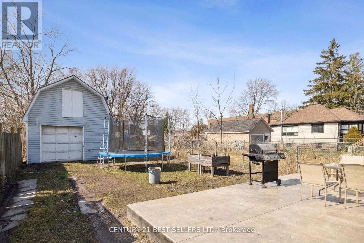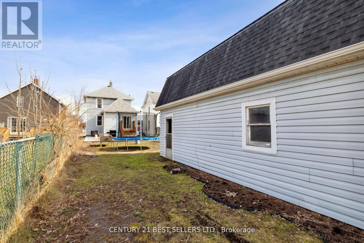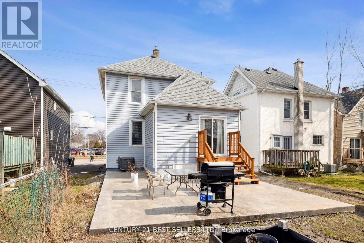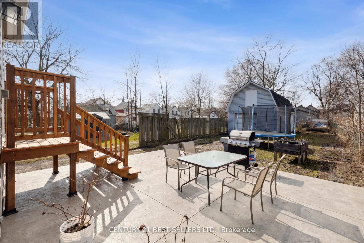21 Duncan St W Welland, Ontario L3B 2C5
MLS# X8271974 - Buy this house, and I'll buy Yours*
$499,900
Charming house with a deep lot in an excellent location, close to the bus route, schools and grocery stores. There is a fantastic value in this 1,500 sqft three (3) bedrooms, two (2) storey home with spacious kitchen and dinning room; the 16x32 two level garage has a potential of being an apartment garage. Updated furnace and air conditioner, also includes a 100 Amps breaker. The roof was replaced in 2021 and basement waterproofed in 2020. **** EXTRAS **** stove, fridge, washer, dryer (id:51158)
Property Details
| MLS® Number | X8271974 |
| Property Type | Single Family |
About 21 Duncan St W, Welland, Ontario
This For sale Property is located at 21 Duncan St W is a Detached Single Family House, in the City of Welland. This Detached Single Family has a total of 3 bedroom(s), and a total of 2 bath(s) . 21 Duncan St W has Forced air heating and Central air conditioning. This house features a Fireplace.
The Second level includes the Primary Bedroom, Bedroom 2, Bedroom 3, Bathroom, The Basement includes the Bathroom, The Main level includes the Kitchen, Eating Area, Living Room, The Basement is Finished.
This Welland House's exterior is finished with Vinyl siding. Also included on the property is a Detached Garage
The Current price for the property located at 21 Duncan St W, Welland is $499,900 and was listed on MLS on :2024-04-25 21:30:31
Building
| Bathroom Total | 2 |
| Bedrooms Above Ground | 3 |
| Bedrooms Total | 3 |
| Basement Development | Finished |
| Basement Type | N/a (finished) |
| Construction Style Attachment | Detached |
| Cooling Type | Central Air Conditioning |
| Exterior Finish | Vinyl Siding |
| Heating Fuel | Natural Gas |
| Heating Type | Forced Air |
| Stories Total | 2 |
| Type | House |
Parking
| Detached Garage |
Land
| Acreage | No |
| Size Irregular | 33 X 165 Ft |
| Size Total Text | 33 X 165 Ft |
Rooms
| Level | Type | Length | Width | Dimensions |
|---|---|---|---|---|
| Second Level | Primary Bedroom | 3.65 m | 3.5 m | 3.65 m x 3.5 m |
| Second Level | Bedroom 2 | 3.65 m | 3.35 m | 3.65 m x 3.35 m |
| Second Level | Bedroom 3 | 2.75 m | 2.43 m | 2.75 m x 2.43 m |
| Second Level | Bathroom | Measurements not available | ||
| Basement | Bathroom | Measurements not available | ||
| Main Level | Kitchen | 3 m | 4.57 m | 3 m x 4.57 m |
| Main Level | Eating Area | 3 m | 4.1 m | 3 m x 4.1 m |
| Main Level | Living Room | 3.96 m | 2.62 m | 3.96 m x 2.62 m |
https://www.realtor.ca/real-estate/26803192/21-duncan-st-w-welland
Interested?
Get More info About:21 Duncan St W Welland, Mls# X8271974
