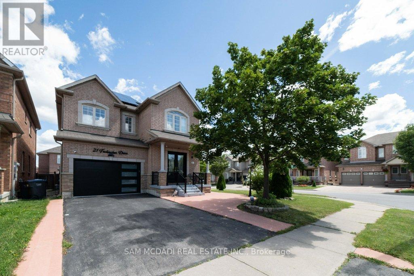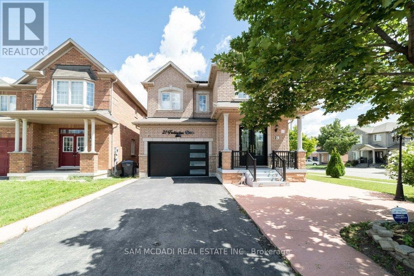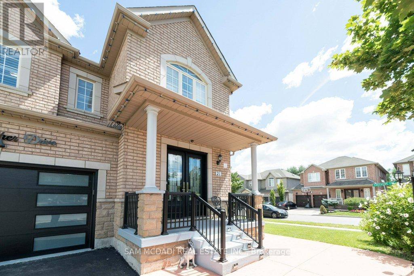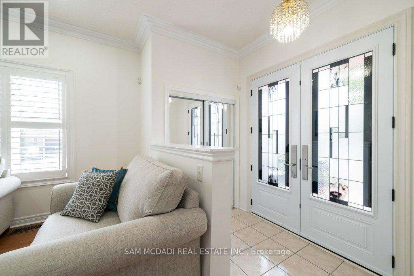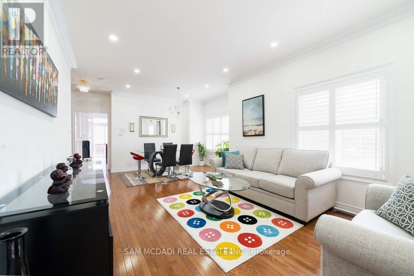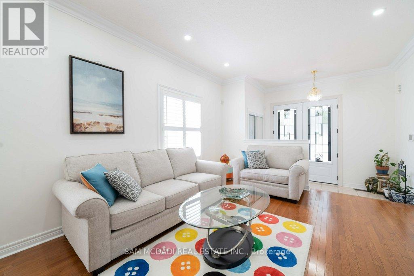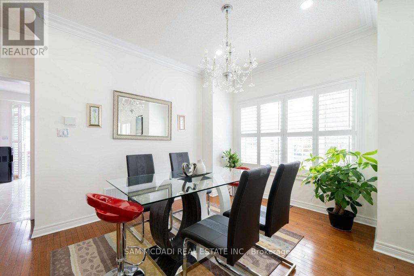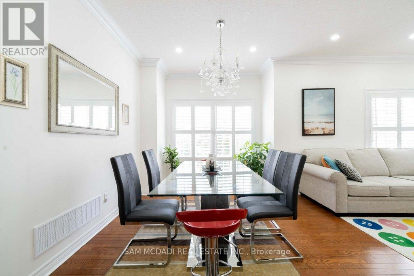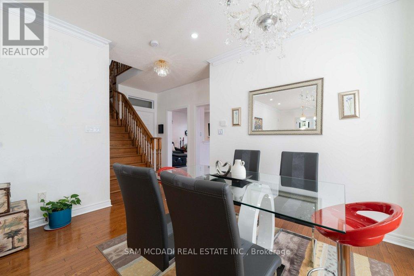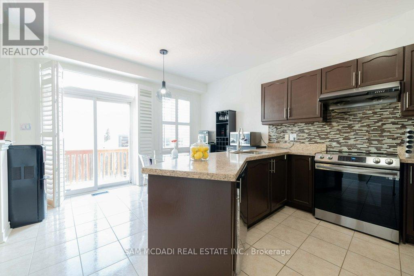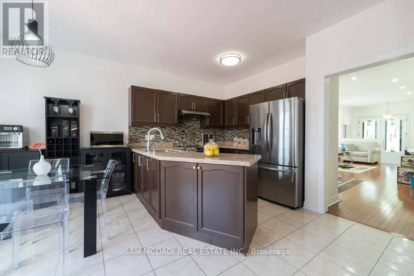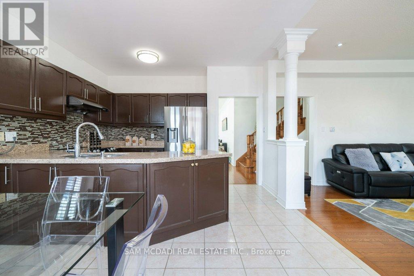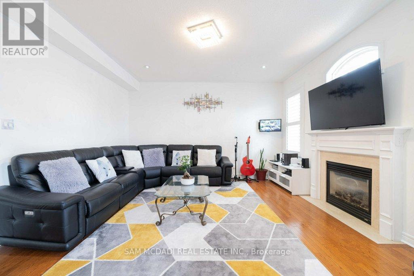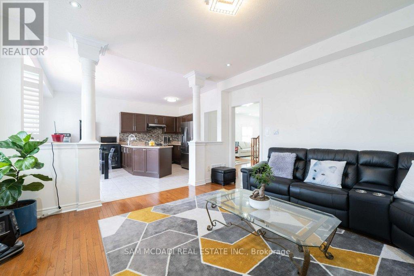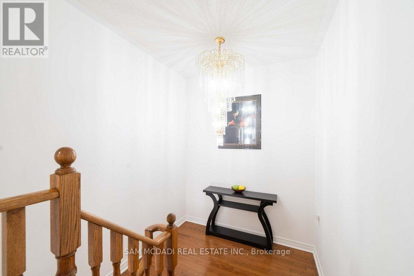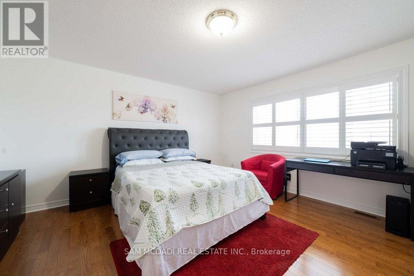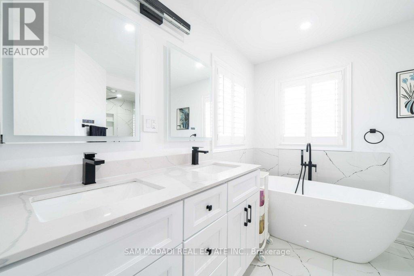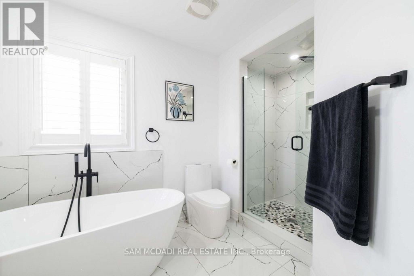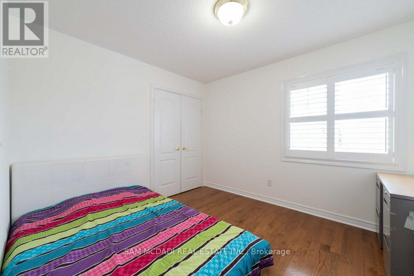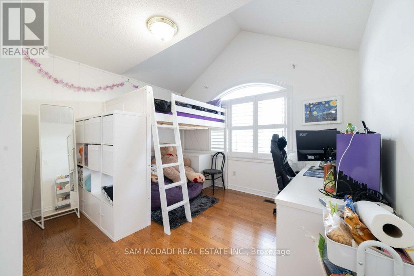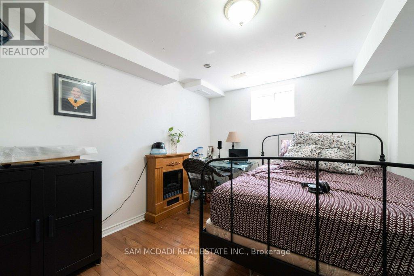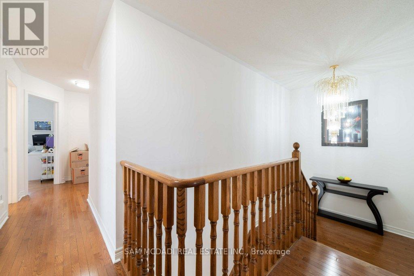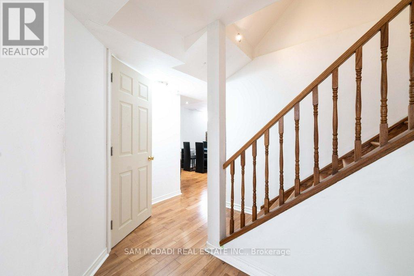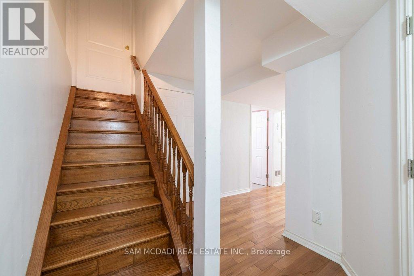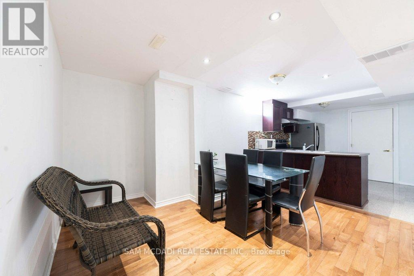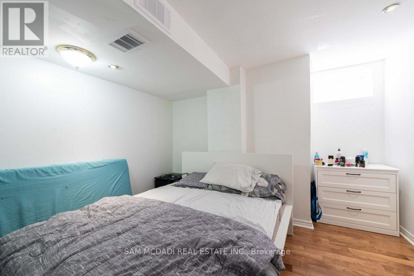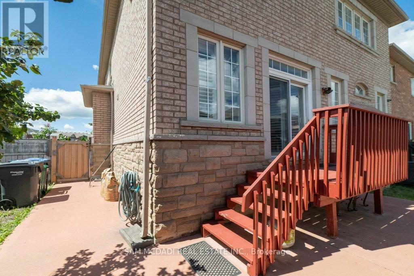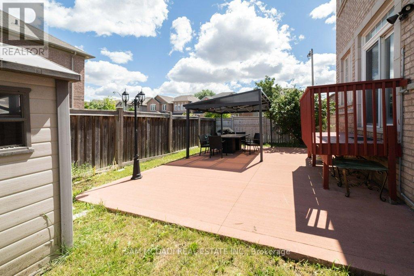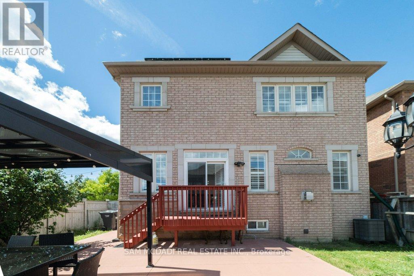21 Frobischer Dr Brampton, Ontario L6R 0L4
MLS# W7391524 - Buy this house, and I'll buy Yours*
$1,299,000
Nestled in the heart of a serene & sought-after neighbourhood, this home offers easy access to schools, parks & shopping, making it a perfect blend of suburban tranquility & urban convenience. Welcome home to 21 Frobischer Drive! This 4+2 bedroom, 4 bath, detached corner lot home offers comfort & charm, with enough space for your whole family & more! Thoughtful floorplan with 9ft ceilings on main, spacious family room for movie nights & a well-appointed chef's kitchen with S/S appliances! Many upgrades completed including a true spa-like primary bath, brand new garage & front doors, upgraded appliances, a lovely gazebo to enjoy the outdoors & much more! Looking for more upgrades? Look no further! This home has solar panels to save you money, in-ground sprinkler system, shed for extra storage, cameras covering the entire property & central vac. Basement apartment with full kitchen, 4pc bath & two additional bedrooms w/ separate entrance through the garage. This home has it all! **** EXTRAS **** Front door & garage door 2023, Primary bath 2023, Pot lights 2023, Main fridge and stove 2023, Gazebo 2023, Main bath 2023, Upper washer & dryer 2023, rain catcher 2023. (id:51158)
Property Details
| MLS® Number | W7391524 |
| Property Type | Single Family |
| Community Name | Sandringham-Wellington |
| Amenities Near By | Park, Place Of Worship, Public Transit, Schools |
| Parking Space Total | 4 |
About 21 Frobischer Dr, Brampton, Ontario
This For sale Property is located at 21 Frobischer Dr is a Detached Single Family House set in the community of Sandringham-Wellington, in the City of Brampton. Nearby amenities include - Park, Place of Worship, Public Transit, Schools. This Detached Single Family has a total of 6 bedroom(s), and a total of 4 bath(s) . 21 Frobischer Dr has Forced air heating and Central air conditioning. This house features a Fireplace.
The Second level includes the Primary Bedroom, Bedroom 2, Bedroom 3, Bedroom 4, The Basement includes the Kitchen, Bedroom 5, Bedroom, The Main level includes the Living Room, Dining Room, Kitchen, Eating Area, Family Room, The Basement is Finished and features a Apartment in basement.
This Brampton House's exterior is finished with Brick. Also included on the property is a Attached Garage
The Current price for the property located at 21 Frobischer Dr, Brampton is $1,299,000 and was listed on MLS on :2024-04-03 03:05:30
Building
| Bathroom Total | 4 |
| Bedrooms Above Ground | 4 |
| Bedrooms Below Ground | 2 |
| Bedrooms Total | 6 |
| Basement Development | Finished |
| Basement Features | Apartment In Basement |
| Basement Type | N/a (finished) |
| Construction Style Attachment | Detached |
| Cooling Type | Central Air Conditioning |
| Exterior Finish | Brick |
| Fireplace Present | Yes |
| Heating Fuel | Natural Gas |
| Heating Type | Forced Air |
| Stories Total | 2 |
| Type | House |
Parking
| Attached Garage |
Land
| Acreage | No |
| Land Amenities | Park, Place Of Worship, Public Transit, Schools |
| Size Irregular | 41.96 X 89.69 Ft |
| Size Total Text | 41.96 X 89.69 Ft |
| Surface Water | River/stream |
Rooms
| Level | Type | Length | Width | Dimensions |
|---|---|---|---|---|
| Second Level | Primary Bedroom | 4.39 m | 4.58 m | 4.39 m x 4.58 m |
| Second Level | Bedroom 2 | 3.42 m | 2.99 m | 3.42 m x 2.99 m |
| Second Level | Bedroom 3 | 3.82 m | 3.67 m | 3.82 m x 3.67 m |
| Second Level | Bedroom 4 | 4.31 m | 3.01 m | 4.31 m x 3.01 m |
| Basement | Kitchen | 2.9 m | 3.47 m | 2.9 m x 3.47 m |
| Basement | Bedroom 5 | 3.26 m | 4.61 m | 3.26 m x 4.61 m |
| Basement | Bedroom | 3.13 m | 3.98 m | 3.13 m x 3.98 m |
| Main Level | Living Room | 4.28 m | 3.64 m | 4.28 m x 3.64 m |
| Main Level | Dining Room | 2.71 m | 4.34 m | 2.71 m x 4.34 m |
| Main Level | Kitchen | 2.77 m | 3.98 m | 2.77 m x 3.98 m |
| Main Level | Eating Area | 2.17 m | 3.98 m | 2.17 m x 3.98 m |
| Main Level | Family Room | 4.32 m | 4.36 m | 4.32 m x 4.36 m |
https://www.realtor.ca/real-estate/26403936/21-frobischer-dr-brampton-sandringham-wellington
Interested?
Get More info About:21 Frobischer Dr Brampton, Mls# W7391524
