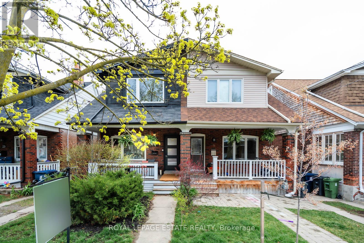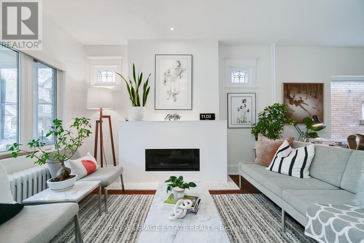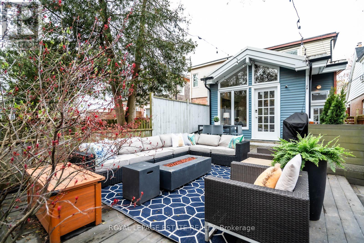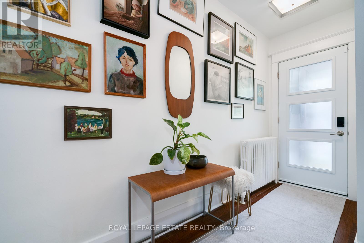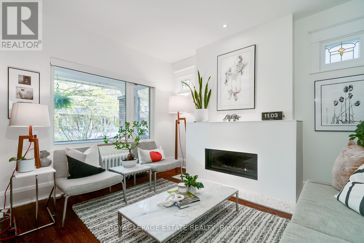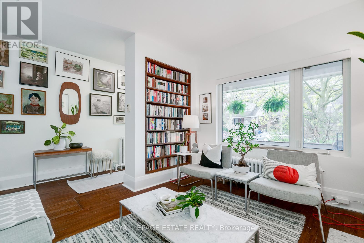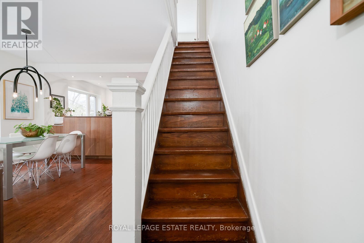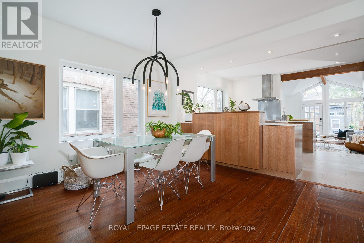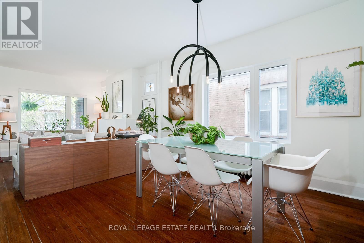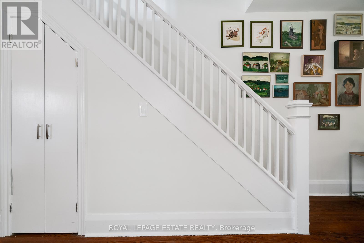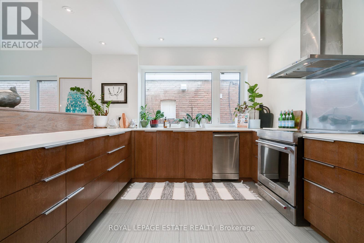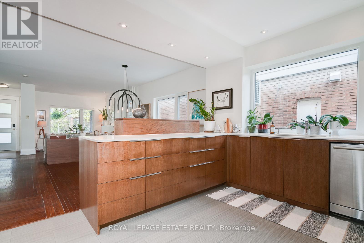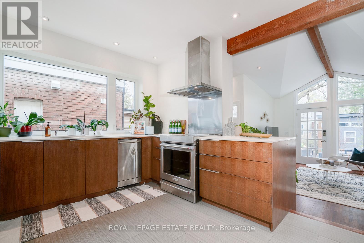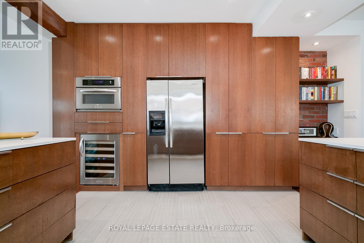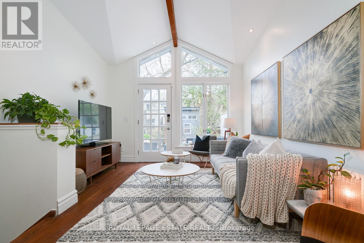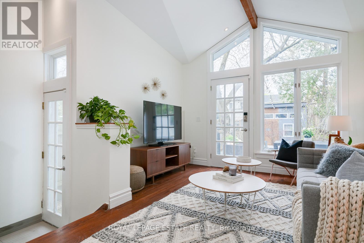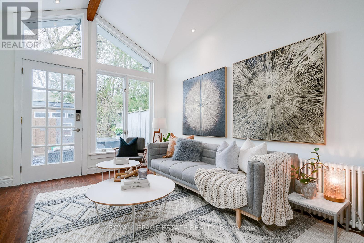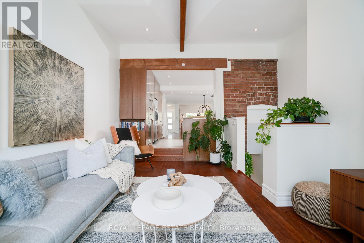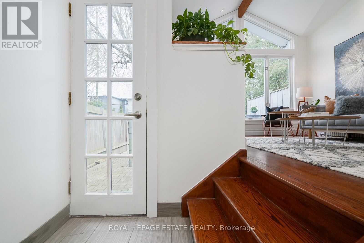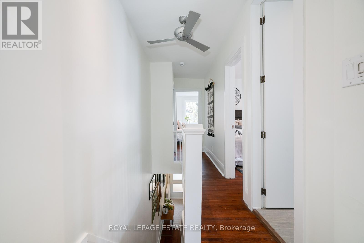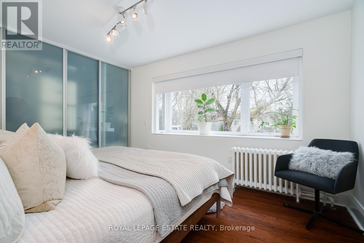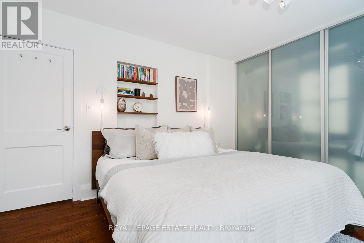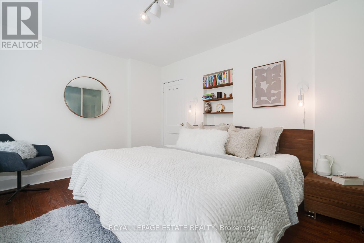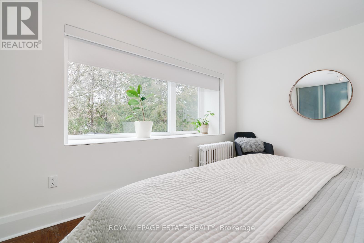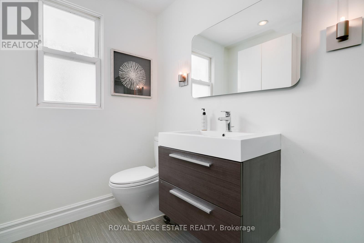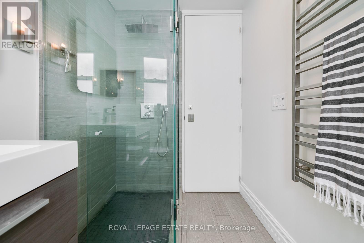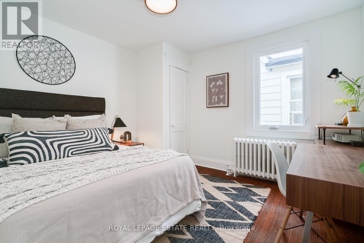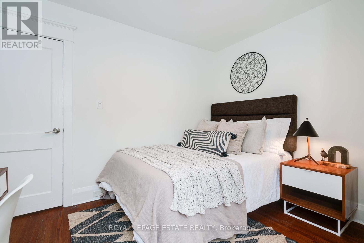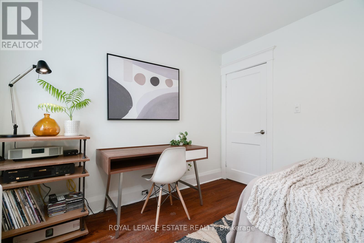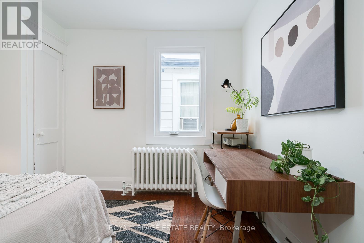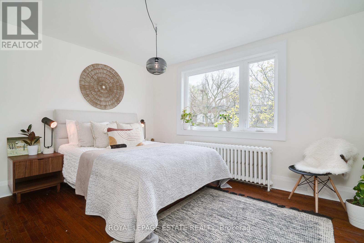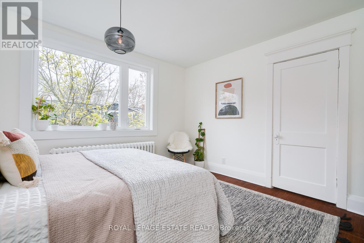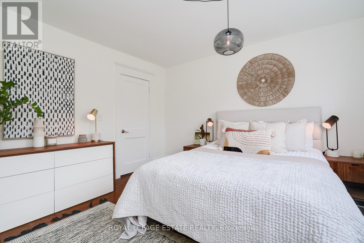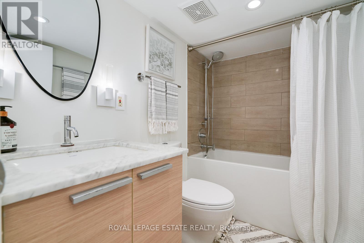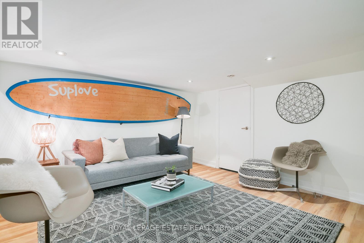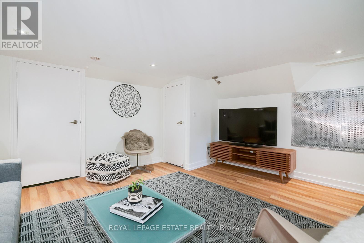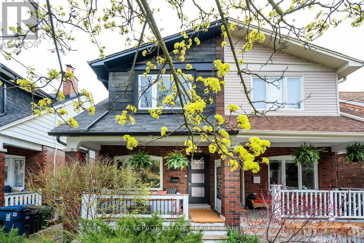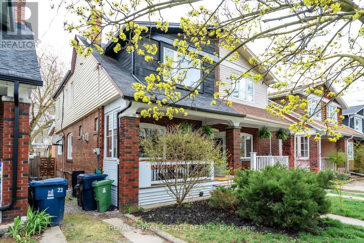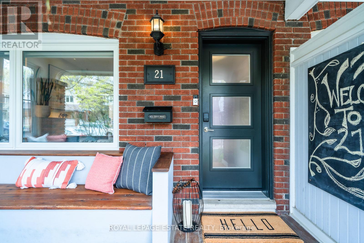21 Haslett Ave Toronto, Ontario M4L 3R1
MLS# E8268448 - Buy this house, and I'll buy Yours*
$1,249,000
Fantastic Wide Beach Beauty with huge main floor family room with vaulted beamed ceilings. The light flooded space has a large custom kitchen with Quartz countertops, stainless steel appliances, and loads of cabinet storage. Two Primary sized bedrooms, an absolute must see! Finished basement with separate entrance. Fab back yard with amazing storage shed. Family friendly street. Norway and Bowmore district. Parking is shared 1 month on, one month off. All new gutters with guards 2023, Roof is 6 years old, Shed and Deck 2012. **** EXTRAS **** All fixtures and custom window treatments. No rental items. On demand water, high efficiency furnace. Owned bell smart home system. Fully dug down and waterproofed entire foundation 2012. High efficiency Boiler and owned on demand water. (id:51158)
Property Details
| MLS® Number | E8268448 |
| Property Type | Single Family |
| Community Name | The Beaches |
| Amenities Near By | Public Transit |
| Parking Space Total | 1 |
About 21 Haslett Ave, Toronto, Ontario
This For sale Property is located at 21 Haslett Ave is a Semi-detached Single Family House set in the community of The Beaches, in the City of Toronto. Nearby amenities include - Public Transit. This Semi-detached Single Family has a total of 4 bedroom(s), and a total of 2 bath(s) . 21 Haslett Ave has Hot water radiator heat heating and Wall unit. This house features a Fireplace.
The Second level includes the Primary Bedroom, Bedroom 2, Bedroom 3, The Basement includes the Bedroom, The Ground level includes the Living Room, Dining Room, Kitchen, Family Room, The Basement is Finished.
This Toronto House's exterior is finished with Aluminum siding, Brick
The Current price for the property located at 21 Haslett Ave, Toronto is $1,249,000 and was listed on MLS on :2024-04-30 01:25:34
Building
| Bathroom Total | 2 |
| Bedrooms Above Ground | 3 |
| Bedrooms Below Ground | 1 |
| Bedrooms Total | 4 |
| Basement Development | Finished |
| Basement Type | Full (finished) |
| Construction Style Attachment | Semi-detached |
| Cooling Type | Wall Unit |
| Exterior Finish | Aluminum Siding, Brick |
| Fireplace Present | Yes |
| Heating Fuel | Natural Gas |
| Heating Type | Hot Water Radiator Heat |
| Stories Total | 2 |
| Type | House |
Land
| Acreage | No |
| Land Amenities | Public Transit |
| Size Irregular | 20.17 X 120 Ft |
| Size Total Text | 20.17 X 120 Ft |
Rooms
| Level | Type | Length | Width | Dimensions |
|---|---|---|---|---|
| Second Level | Primary Bedroom | 4.67 m | 3.12 m | 4.67 m x 3.12 m |
| Second Level | Bedroom 2 | 3.35 m | 3.02 m | 3.35 m x 3.02 m |
| Second Level | Bedroom 3 | 3.81 m | 3.6 m | 3.81 m x 3.6 m |
| Basement | Bedroom | 4.26 m | 3.6 m | 4.26 m x 3.6 m |
| Ground Level | Living Room | 3.65 m | 3.22 m | 3.65 m x 3.22 m |
| Ground Level | Dining Room | 3.96 m | 2.94 m | 3.96 m x 2.94 m |
| Ground Level | Kitchen | 2.89 m | 2.79 m | 2.89 m x 2.79 m |
| Ground Level | Family Room | 3.6 m | 3.5 m | 3.6 m x 3.5 m |
https://www.realtor.ca/real-estate/26797896/21-haslett-ave-toronto-the-beaches
Interested?
Get More info About:21 Haslett Ave Toronto, Mls# E8268448
