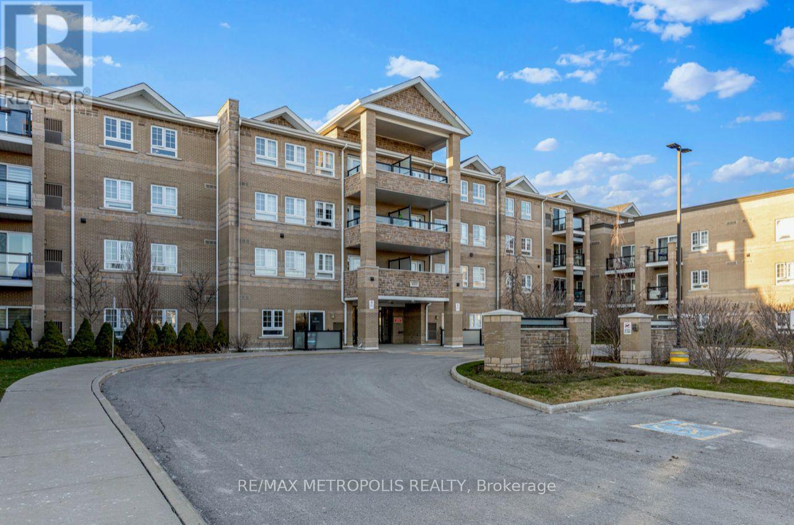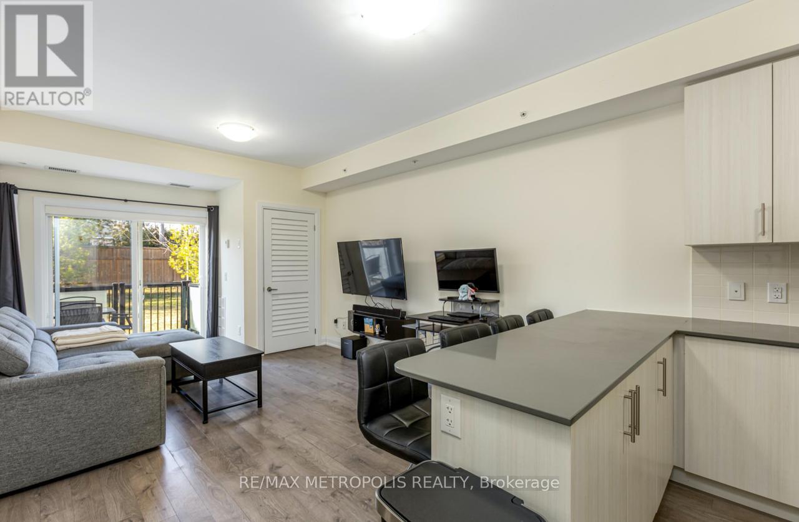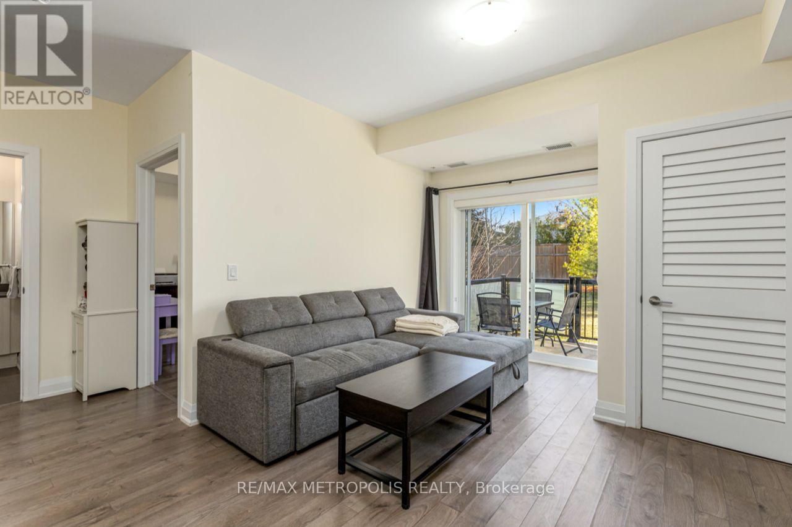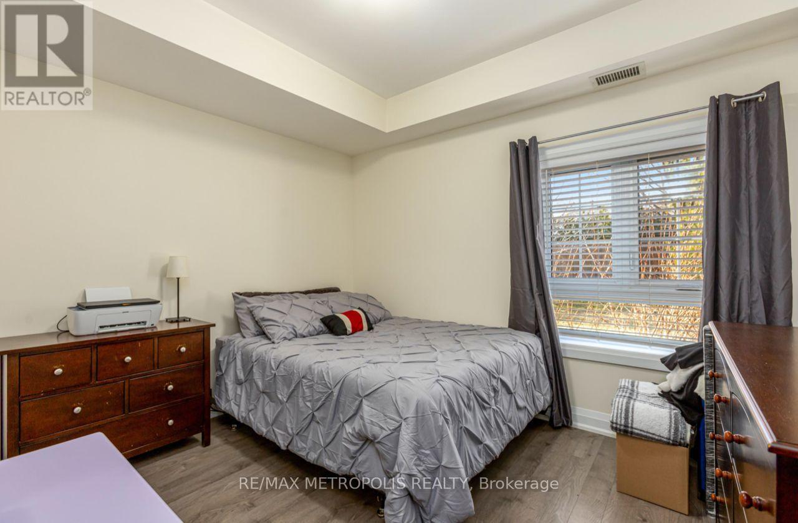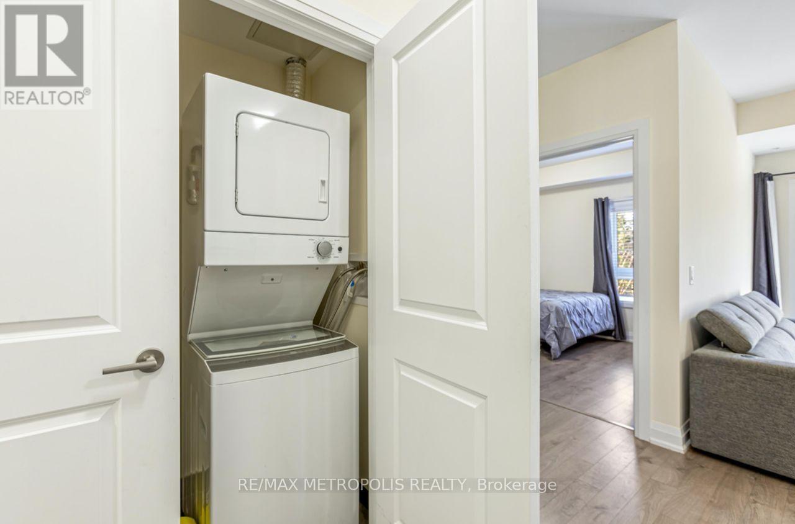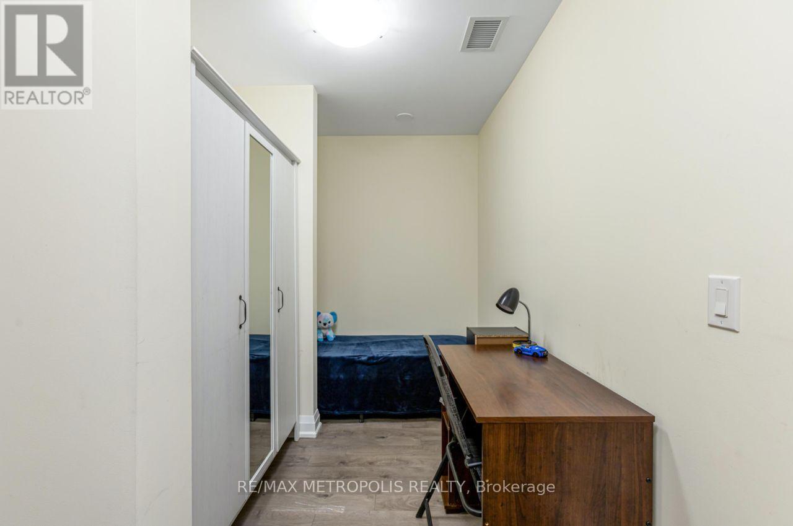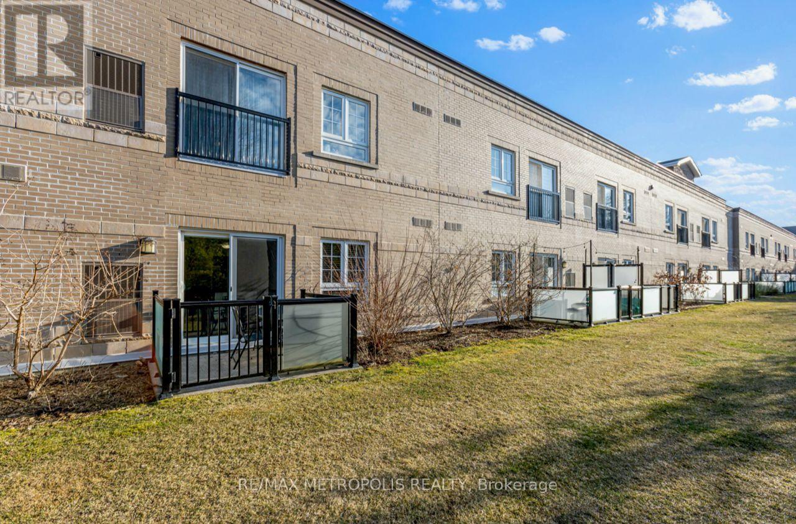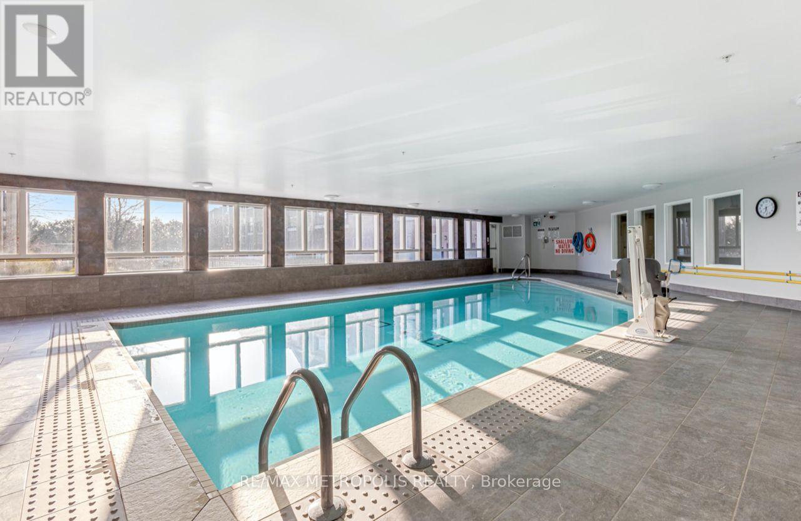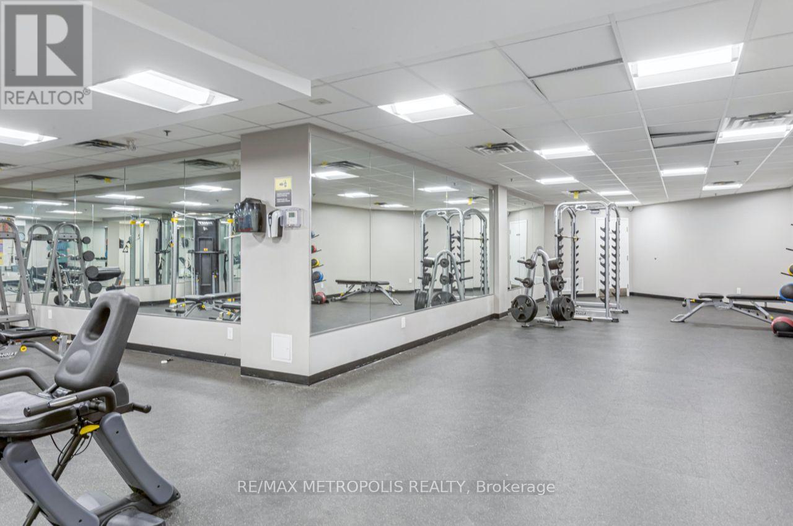#2105 -481 Rupert Ave Whitchurch-Stouffville, Ontario L4A 1Y7
MLS# N8234422 - Buy this house, and I'll buy Yours*
$599,999Maintenance,
$462.44 Monthly
Maintenance,
$462.44 MonthlyWelcome To This Captivating Ground Floor Condo In The Heart Of Stouffville, Offering A Harmonious Blend Of Convenience, Comfort, And Style. This Stunning Unit Features A Rare Walk-Out Patio, Granting Direct Access To Your Private Outdoor Sanctuary, Perfect For Relaxing Or Entertaining. Building Offers Exercise Room, Games Room, Indoor Pool, Party/Meeting Room, Visitor Parking. Within Walking Distance To The GO Station, Main Street, Shopping, Schools, And Dining Options, This Residence Epitomizes Urban Living At Its Finest. Plus, Enjoy The Added Convenience Of Included Underground Parking And A Locker. (id:51158)
Property Details
| MLS® Number | N8234422 |
| Property Type | Single Family |
| Community Name | Stouffville |
| Features | Balcony |
| Parking Space Total | 1 |
About #2105 -481 Rupert Ave, Whitchurch-Stouffville, Ontario
This For sale Property is located at #2105 -481 Rupert Ave Single Family Apartment set in the community of Stouffville, in the City of Whitchurch-Stouffville Single Family has a total of 2 bedroom(s), and a total of 1 bath(s) . #2105 -481 Rupert Ave has Forced air heating and Central air conditioning. This house features a Fireplace.
The Flat includes the Kitchen, Living Room, Primary Bedroom, Bathroom, Den, .
This Whitchurch-Stouffville Apartment's exterior is finished with Concrete
The Current price for the property located at #2105 -481 Rupert Ave, Whitchurch-Stouffville is $599,999
Maintenance,
$462.44 MonthlyBuilding
| Bathroom Total | 1 |
| Bedrooms Above Ground | 1 |
| Bedrooms Below Ground | 1 |
| Bedrooms Total | 2 |
| Amenities | Storage - Locker |
| Cooling Type | Central Air Conditioning |
| Exterior Finish | Concrete |
| Heating Fuel | Natural Gas |
| Heating Type | Forced Air |
| Type | Apartment |
Land
| Acreage | No |
Rooms
| Level | Type | Length | Width | Dimensions |
|---|---|---|---|---|
| Flat | Kitchen | 3.86 m | 4.06 m | 3.86 m x 4.06 m |
| Flat | Living Room | 4.85 m | 3.58 m | 4.85 m x 3.58 m |
| Flat | Primary Bedroom | 3 m | 3.45 m | 3 m x 3.45 m |
| Flat | Bathroom | 2.82 m | 1.8 m | 2.82 m x 1.8 m |
| Flat | Den | 2.01 m | 2.46 m | 2.01 m x 2.46 m |
https://www.realtor.ca/real-estate/26751264/2105-481-rupert-ave-whitchurch-stouffville-stouffville
Interested?
Get More info About:#2105 -481 Rupert Ave Whitchurch-Stouffville, Mls# N8234422
