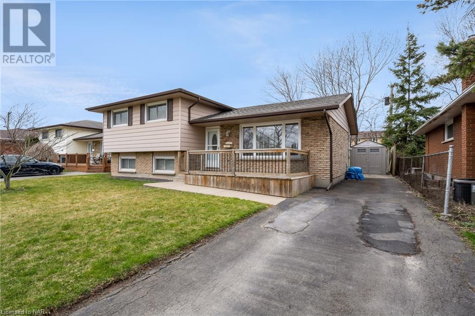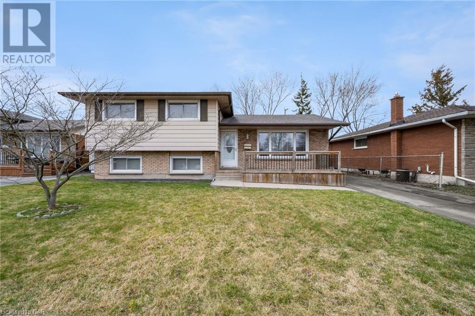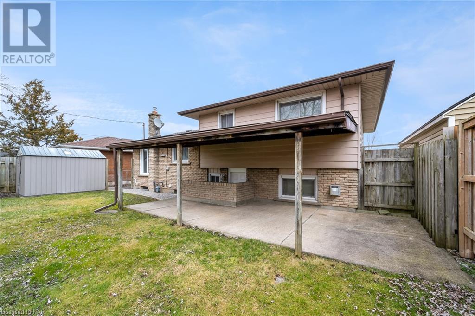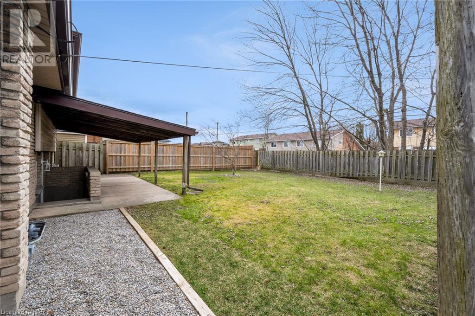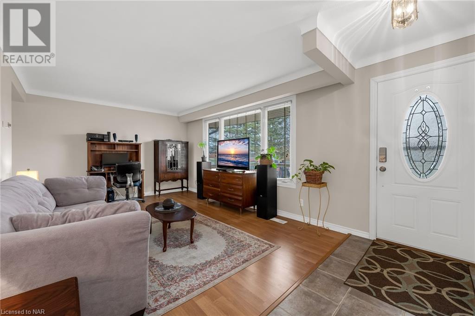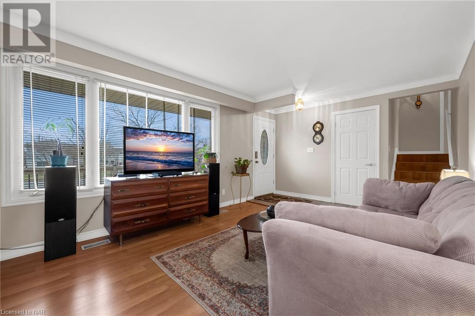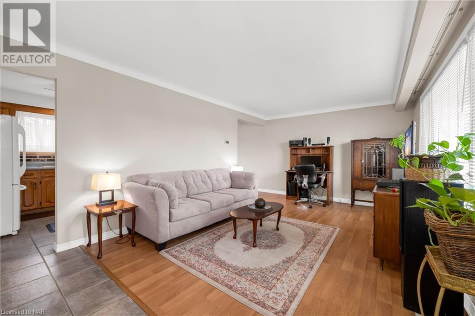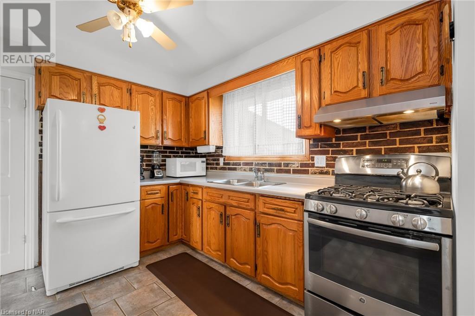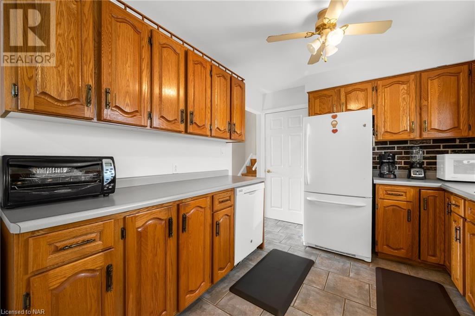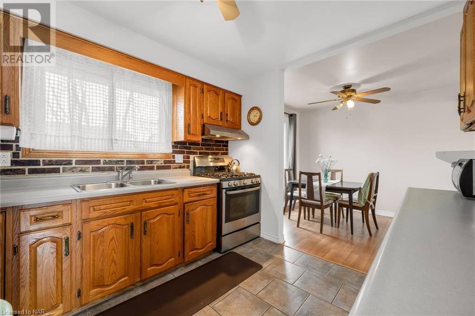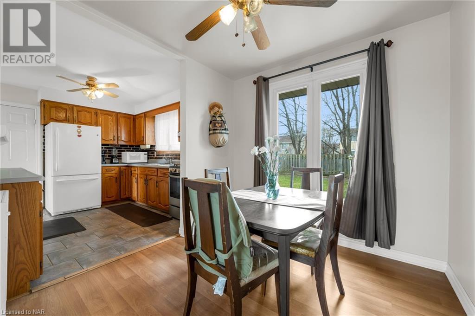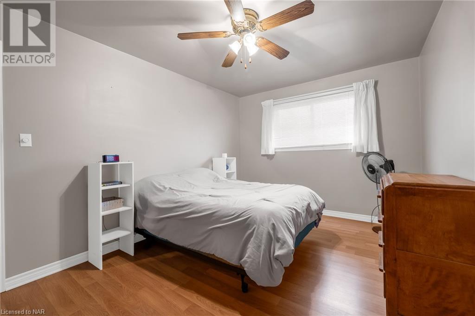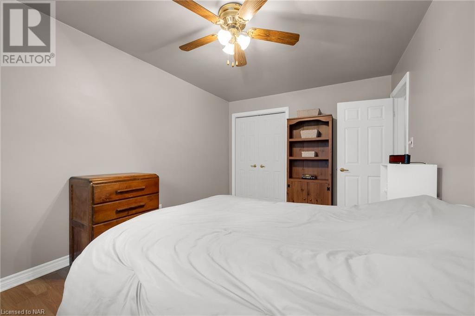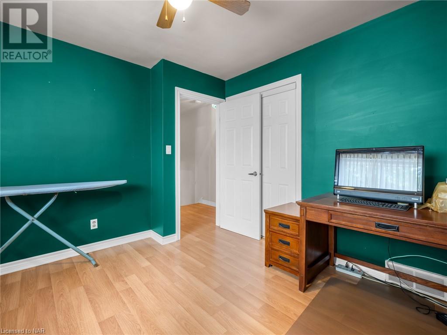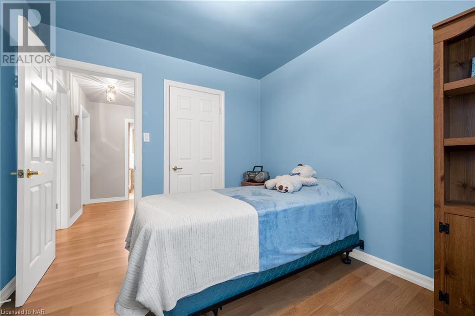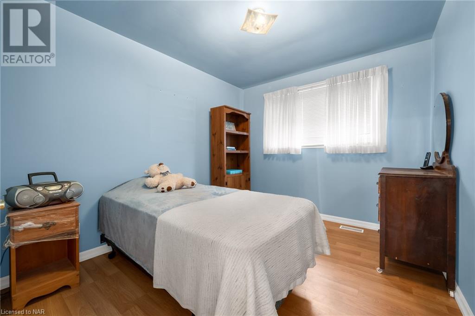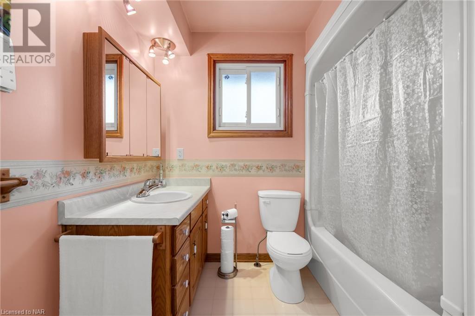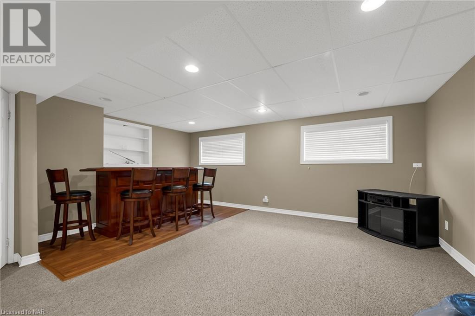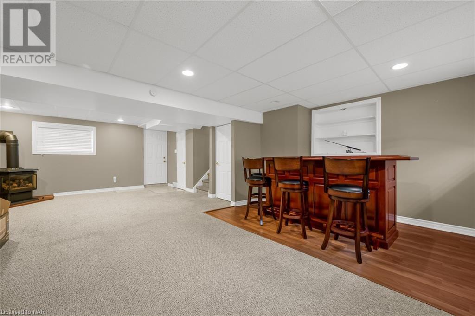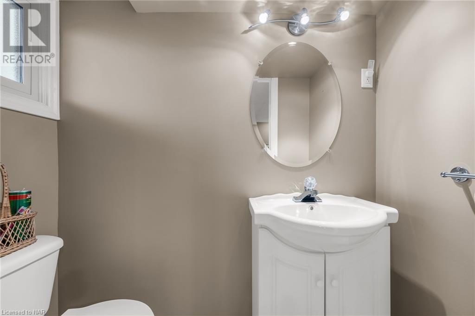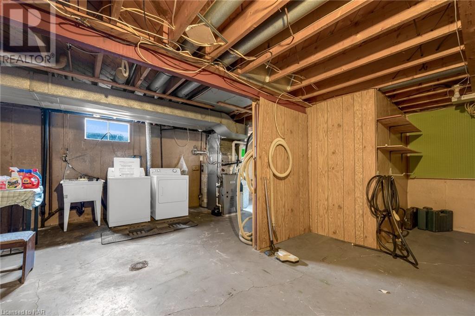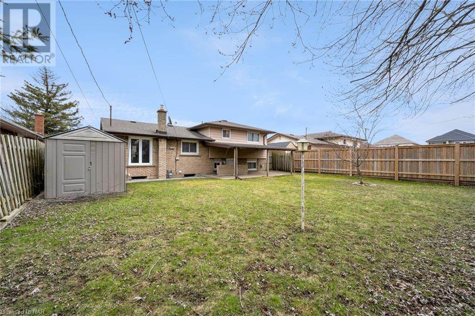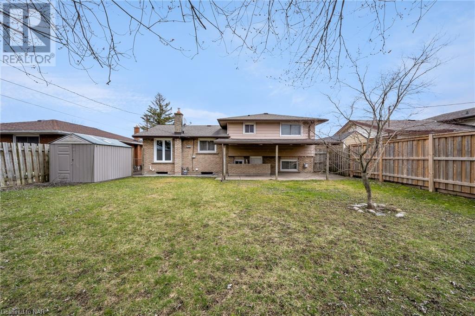212 Hildred Street Welland, Ontario L3B 1N1
MLS# 40575346 - Buy this house, and I'll buy Yours*
$555,000
Ideal 4 level sidesplit with a basement walkup. Easily afford the mortgage by adding two bedrooms on lower level that already have egress windows. Great way to ease into home ownership. This location is close to highway access and surrounded by new subdivisions. 3 bedrooms upstairs with a possibility for 2 or 3 more downstairs. Great front porch, and also a covered back patio in a yard perfect sized to add a swimming pool. The layout is perfect for a growing family or empty nesters as it's four levels offer slots of separation as well as potential to transform this into a family home or income home. (id:51158)
Property Details
| MLS® Number | 40575346 |
| Property Type | Single Family |
| Amenities Near By | Public Transit |
| Communication Type | High Speed Internet |
| Community Features | Quiet Area, School Bus |
| Equipment Type | Water Heater |
| Parking Space Total | 3 |
| Rental Equipment Type | Water Heater |
About 212 Hildred Street, Welland, Ontario
This For sale Property is located at 212 Hildred Street is a Detached Single Family House, in the City of Welland. Nearby amenities include - Public Transit. This Detached Single Family has a total of 3 bedroom(s), and a total of 2 bath(s) . 212 Hildred Street has Forced air heating and Central air conditioning. This house features a Fireplace.
The Second level includes the 4pc Bathroom, Bedroom, Bedroom, Primary Bedroom, The Basement includes the Utility Room, Storage, The Lower level includes the 2pc Bathroom, Recreation Room, The Main level includes the Living Room, Dining Room, Kitchen, The Basement is Partially finished.
This Welland House's exterior is finished with Brick, Metal
The Current price for the property located at 212 Hildred Street, Welland is $555,000 and was listed on MLS on :2024-04-23 15:13:57
Building
| Bathroom Total | 2 |
| Bedrooms Above Ground | 3 |
| Bedrooms Total | 3 |
| Appliances | Central Vacuum, Dryer, Refrigerator, Washer, Gas Stove(s) |
| Basement Development | Partially Finished |
| Basement Type | Full (partially Finished) |
| Constructed Date | 1969 |
| Construction Style Attachment | Detached |
| Cooling Type | Central Air Conditioning |
| Exterior Finish | Brick, Metal |
| Fireplace Present | Yes |
| Fireplace Total | 1 |
| Foundation Type | Poured Concrete |
| Half Bath Total | 1 |
| Heating Fuel | Natural Gas |
| Heating Type | Forced Air |
| Size Interior | 1720 |
| Type | House |
| Utility Water | Municipal Water |
Land
| Acreage | No |
| Land Amenities | Public Transit |
| Sewer | Municipal Sewage System |
| Size Depth | 110 Ft |
| Size Frontage | 55 Ft |
| Size Total Text | Under 1/2 Acre |
| Zoning Description | Rl2, Rl1 |
Rooms
| Level | Type | Length | Width | Dimensions |
|---|---|---|---|---|
| Second Level | 4pc Bathroom | Measurements not available | ||
| Second Level | Bedroom | 11'2'' x 10'4'' | ||
| Second Level | Bedroom | 10'9'' x 9'2'' | ||
| Second Level | Primary Bedroom | 14'6'' x 10'9'' | ||
| Basement | Utility Room | 10'4'' x 9'9'' | ||
| Basement | Storage | 19'5'' x 12'0'' | ||
| Lower Level | 2pc Bathroom | Measurements not available | ||
| Lower Level | Recreation Room | 25'8'' x 17'0'' | ||
| Main Level | Living Room | 15'7'' x 11'6'' | ||
| Main Level | Dining Room | 9'9'' x 9'4'' | ||
| Main Level | Kitchen | 10'11'' x 9'9'' |
Utilities
| Electricity | Available |
| Natural Gas | Available |
| Telephone | Available |
https://www.realtor.ca/real-estate/26788051/212-hildred-street-welland
Interested?
Get More info About:212 Hildred Street Welland, Mls# 40575346
