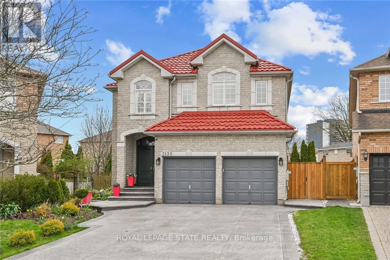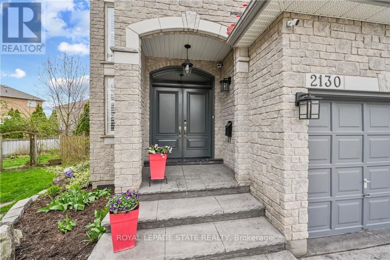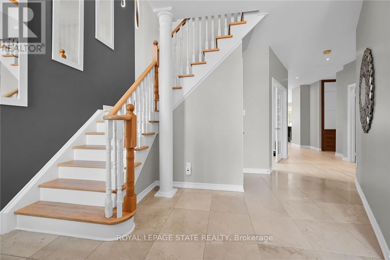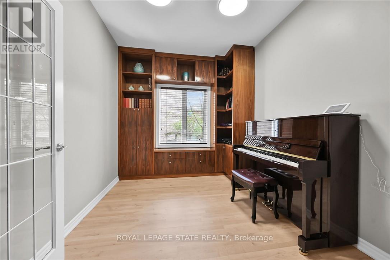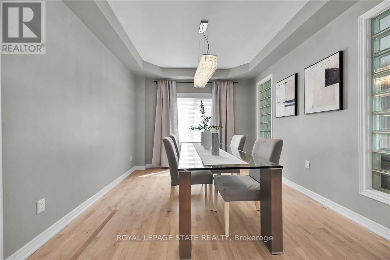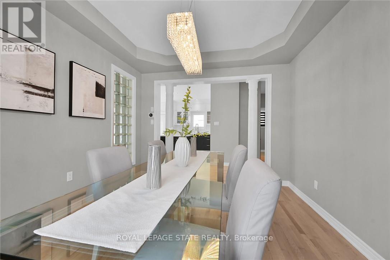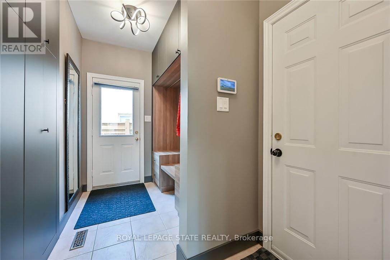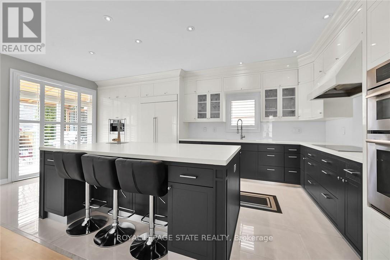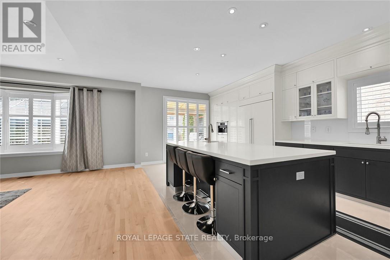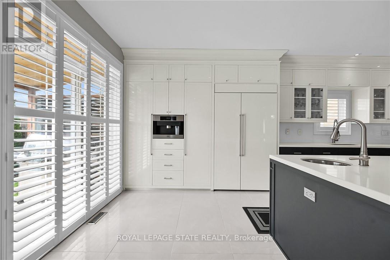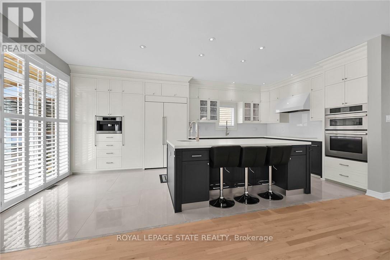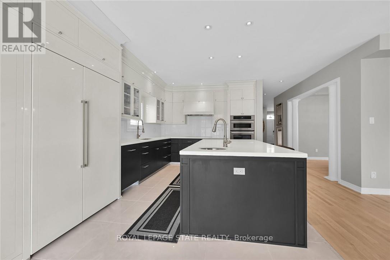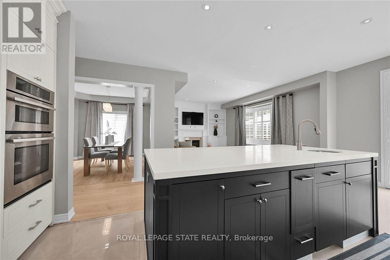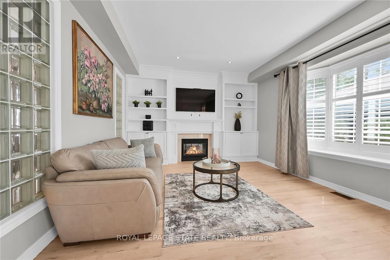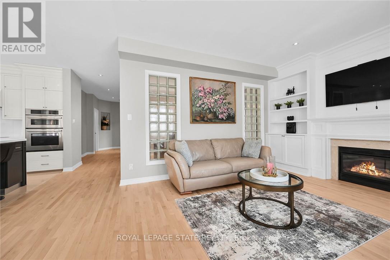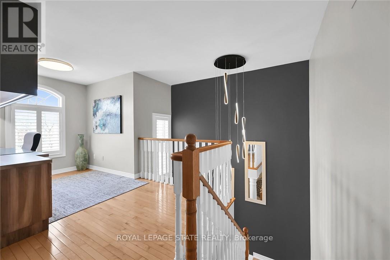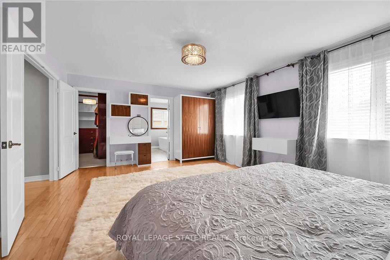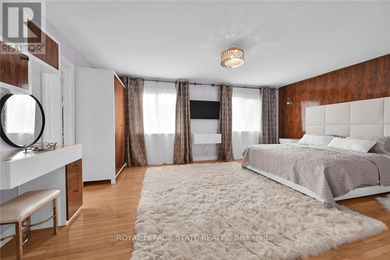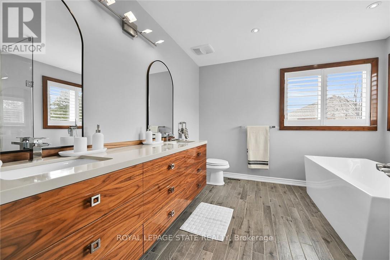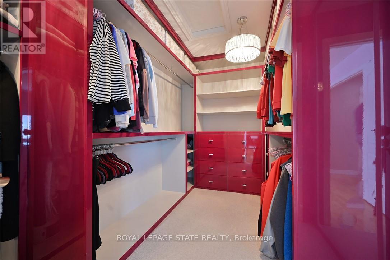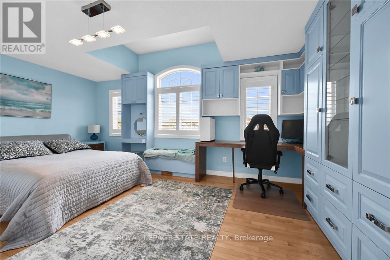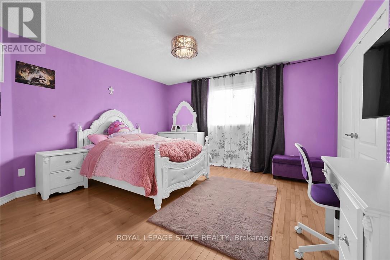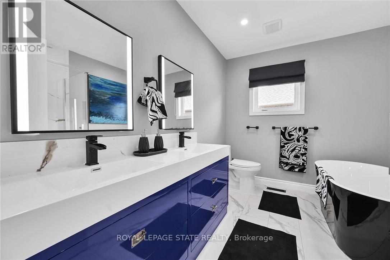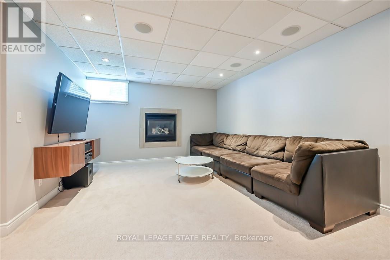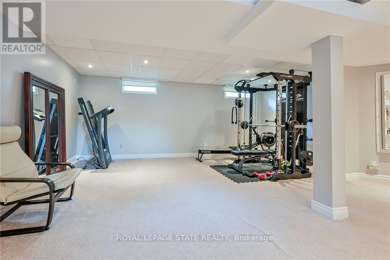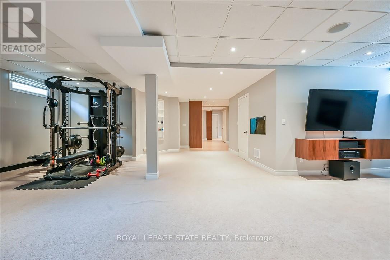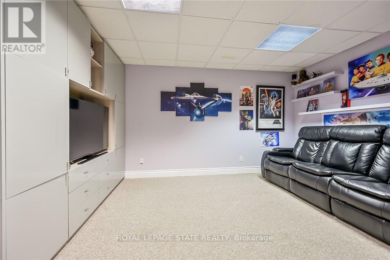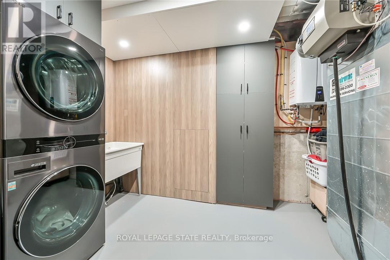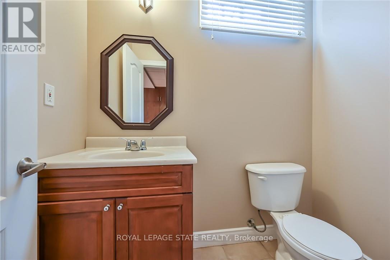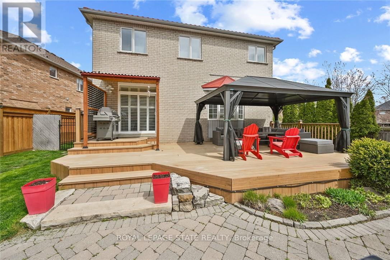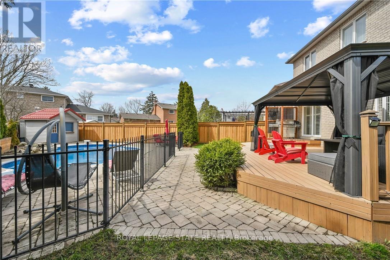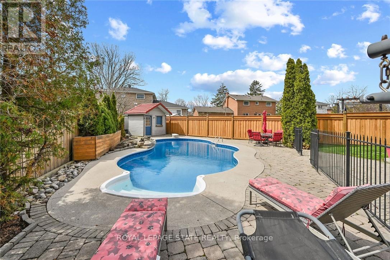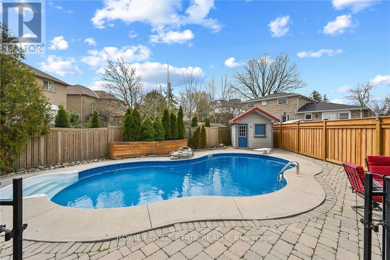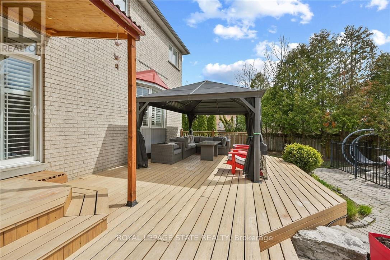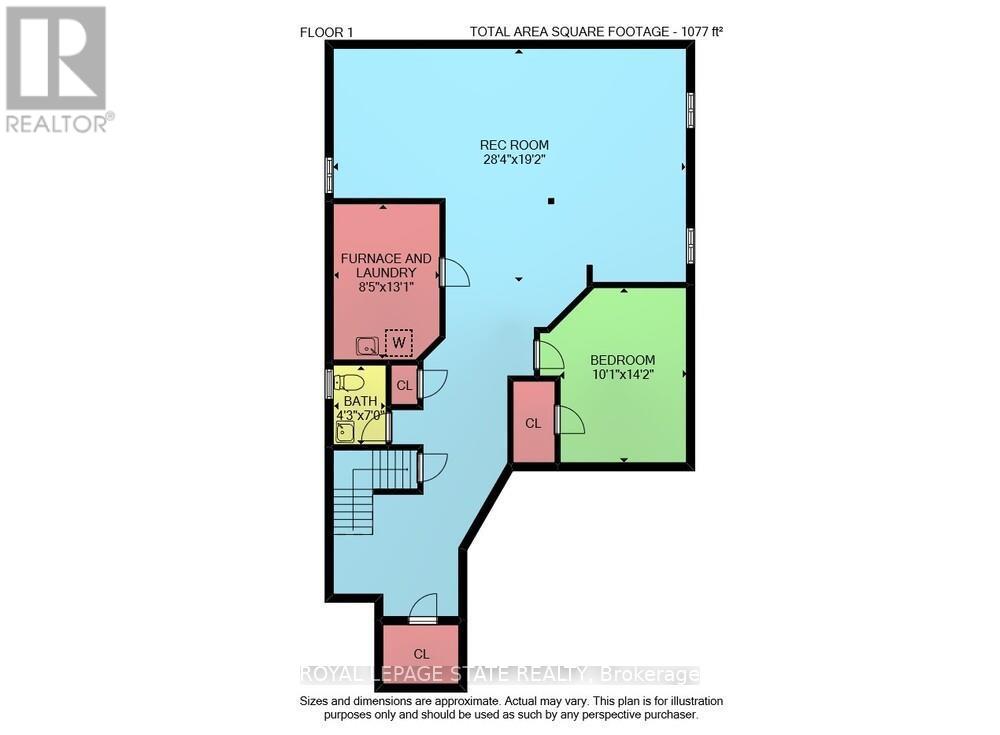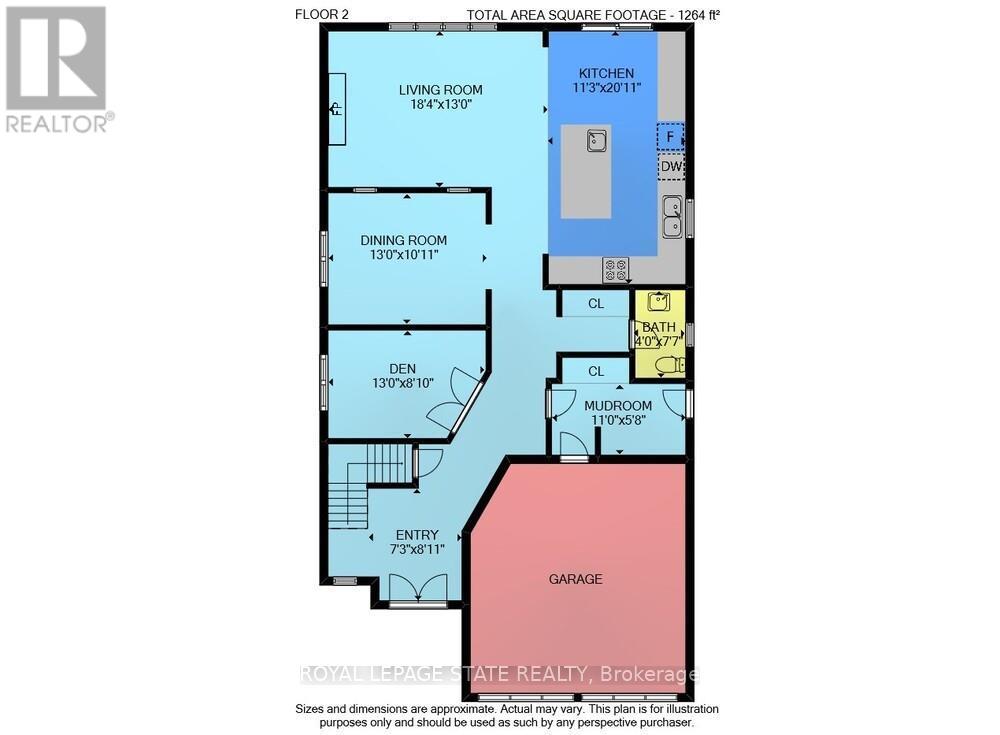2130 Danube Crt Mississauga, Ontario L5K 2T1
MLS# W8278826 - Buy this house, and I'll buy Yours*
$1,980,000
This executive home is nestled on a quiet family friendly cul-du-sac with convenient access to local amenities, parks, schools, QEW & GO station. It is loaded with top quality upgrades including a custom designed luxury kitchen with built-in appliances & huge centre island, renovated bathrooms, numerous custom built-ins, metal roof, pattern concrete driveway, stairs & professional landscaping. The backyard oasis features an in-ground salt water pool, 16x32 ft Eon Cedar deck, wrought iron pool enclosure fence, gazebo, & sprinkler system. Nothing to do but move in and enjoy! RSA. SQFTA. (id:51158)
Property Details
| MLS® Number | W8278826 |
| Property Type | Single Family |
| Community Name | Sheridan |
| Amenities Near By | Park, Public Transit, Schools |
| Features | Cul-de-sac |
| Parking Space Total | 6 |
| Pool Type | Inground Pool |
About 2130 Danube Crt, Mississauga, Ontario
This For sale Property is located at 2130 Danube Crt is a Detached Single Family House set in the community of Sheridan, in the City of Mississauga. Nearby amenities include - Park, Public Transit, Schools. This Detached Single Family has a total of 4 bedroom(s), and a total of 4 bath(s) . 2130 Danube Crt has Forced air heating and Central air conditioning. This house features a Fireplace.
The Second level includes the Loft, Primary Bedroom, Bedroom 2, Bedroom 3, Bedroom 4, The Basement includes the Recreational, Games Room, Games Room, The Ground level includes the Den, Mud Room, Dining Room, Family Room, Kitchen, The Basement is Finished.
This Mississauga House's exterior is finished with Brick, Stone. You'll enjoy this property in the summer with the Inground pool. Also included on the property is a Attached Garage
The Current price for the property located at 2130 Danube Crt, Mississauga is $1,980,000 and was listed on MLS on :2024-04-29 15:29:55
Building
| Bathroom Total | 4 |
| Bedrooms Above Ground | 4 |
| Bedrooms Total | 4 |
| Basement Development | Finished |
| Basement Type | N/a (finished) |
| Construction Style Attachment | Detached |
| Cooling Type | Central Air Conditioning |
| Exterior Finish | Brick, Stone |
| Fireplace Present | Yes |
| Heating Fuel | Natural Gas |
| Heating Type | Forced Air |
| Stories Total | 2 |
| Type | House |
Parking
| Attached Garage |
Land
| Acreage | No |
| Land Amenities | Park, Public Transit, Schools |
| Size Irregular | 28 X 169.51 Ft ; 112.49ft Across The Back |
| Size Total Text | 28 X 169.51 Ft ; 112.49ft Across The Back |
Rooms
| Level | Type | Length | Width | Dimensions |
|---|---|---|---|---|
| Second Level | Loft | Measurements not available | ||
| Second Level | Primary Bedroom | 4.32 m | 5.54 m | 4.32 m x 5.54 m |
| Second Level | Bedroom 2 | 3.33 m | 5.44 m | 3.33 m x 5.44 m |
| Second Level | Bedroom 3 | 4.11 m | 3.71 m | 4.11 m x 3.71 m |
| Second Level | Bedroom 4 | 4.22 m | 3.91 m | 4.22 m x 3.91 m |
| Basement | Recreational, Games Room | 5.84 m | 8.64 m | 5.84 m x 8.64 m |
| Basement | Games Room | 4.32 m | 3.07 m | 4.32 m x 3.07 m |
| Ground Level | Den | 2.69 m | 3.96 m | 2.69 m x 3.96 m |
| Ground Level | Mud Room | Measurements not available | ||
| Ground Level | Dining Room | 3.33 m | 3.96 m | 3.33 m x 3.96 m |
| Ground Level | Family Room | 3.96 m | 5.59 m | 3.96 m x 5.59 m |
| Ground Level | Kitchen | 6.38 m | 3.43 m | 6.38 m x 3.43 m |
https://www.realtor.ca/real-estate/26813855/2130-danube-crt-mississauga-sheridan
Interested?
Get More info About:2130 Danube Crt Mississauga, Mls# W8278826
