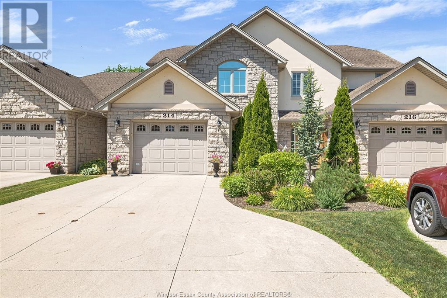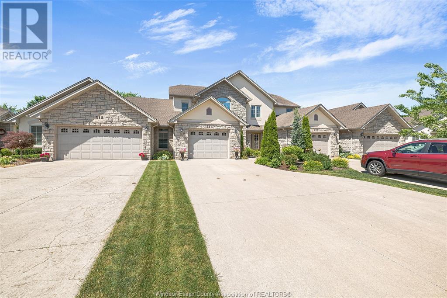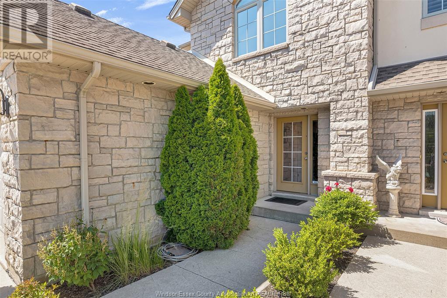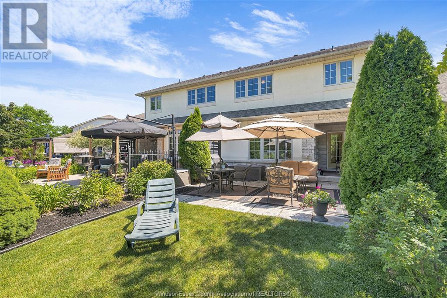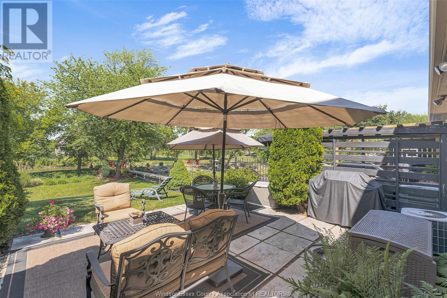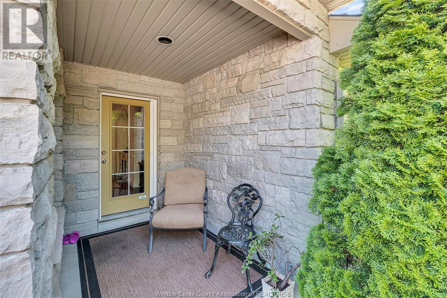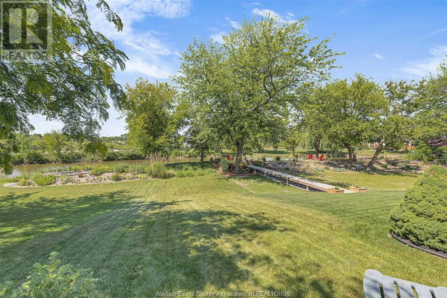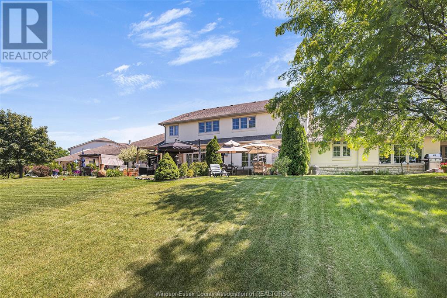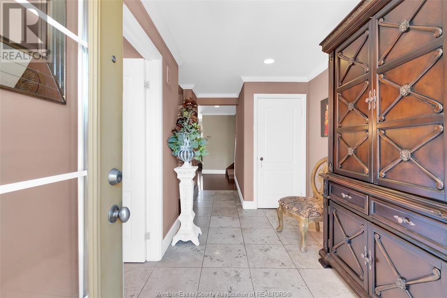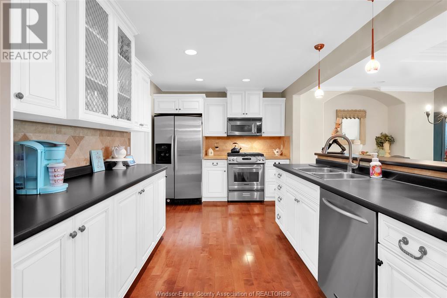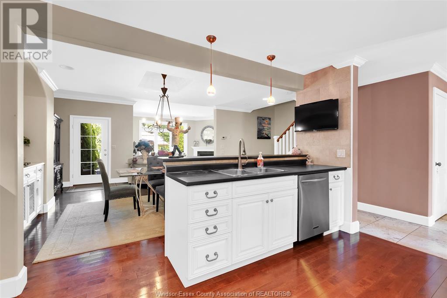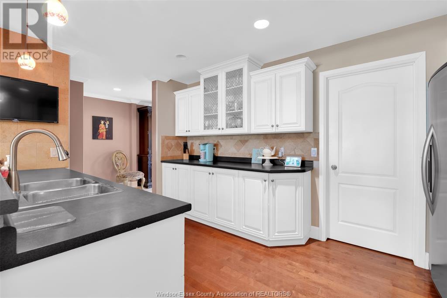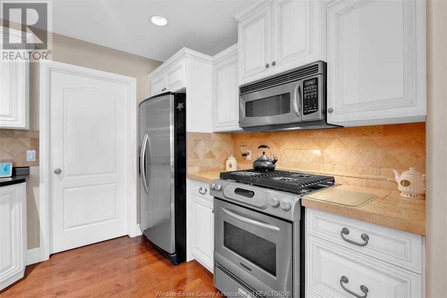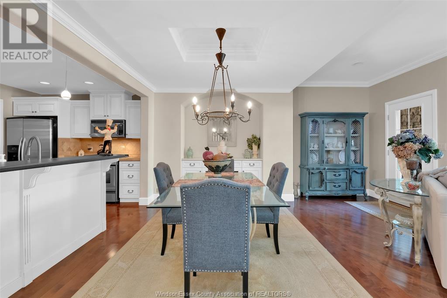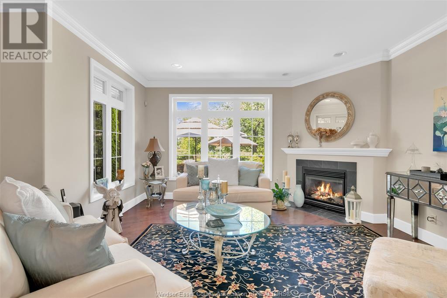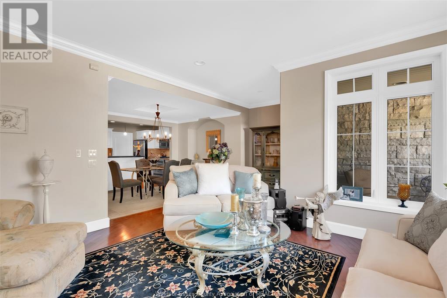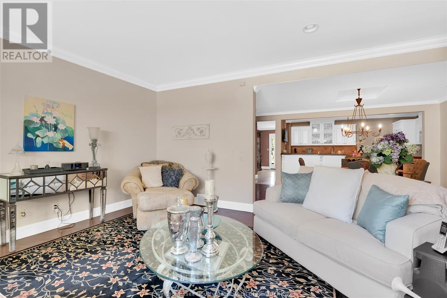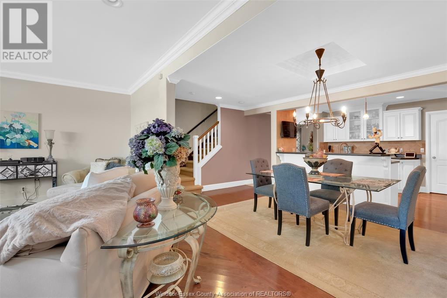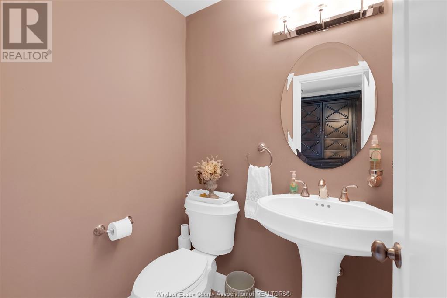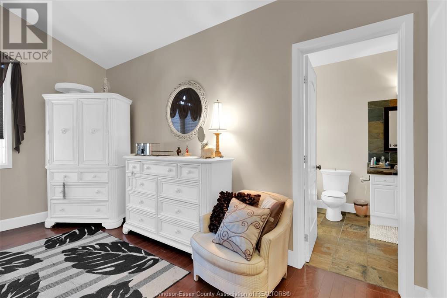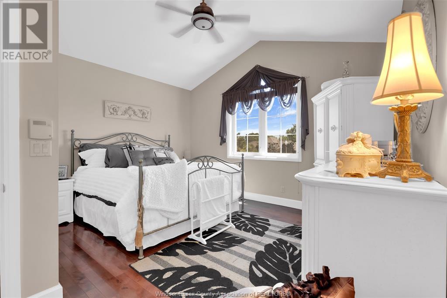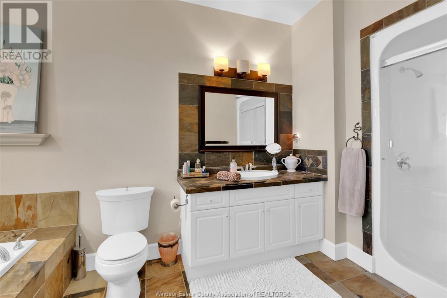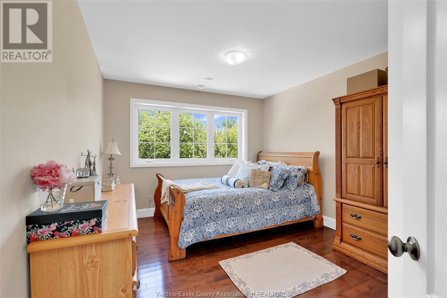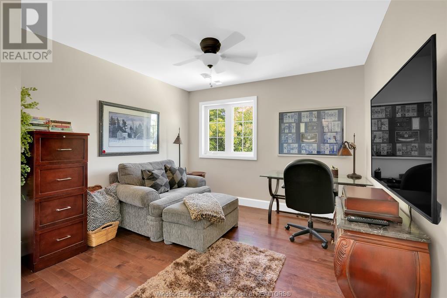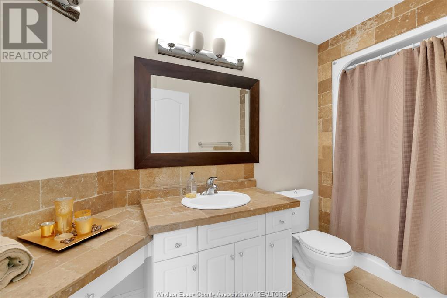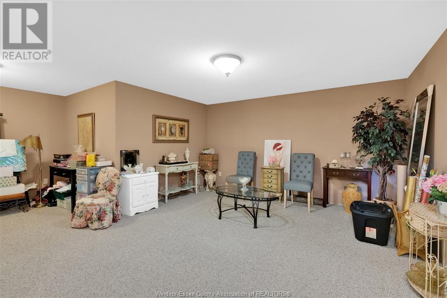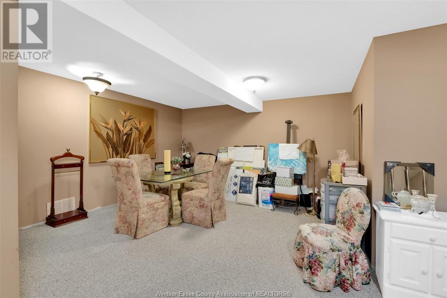214 Whisper Creek Circle Lakeshore, Ontario N9K 1G3
MLS# 24005729 - Buy this house, and I'll buy Yours*
$729,900
ELEGANT WATERFRONT 2 storey, 3 bedroom, townhome (252' deep lot). Unobstructed views along the waterway. Lovely master and ensuite 4pc bath on the upper level, walk in closet with built-in drawers. Additional walk-in closet in 2nd BR. Both facing the beautiful backyard. 2 piece guest bath at the main entrance. Lovely cream antique white kitchen with custom built-in cabinets-server in Dining Rm. Large living room windows with transom top, open to a peaceful backyard/waterway view. High ceilings, gas fireplace. Lovely hardwood throughout the home. Entrance bathroom & hallway are large travertine flooring tiles. Upstairs baths are done in beautiful travertine & slate flooring. Lower level family room. NO CONDO FEES! Optional lawn care/cutting and winter snow removal service available. (id:51158)
Property Details
| MLS® Number | 24005729 |
| Property Type | Single Family |
| Features | Finished Driveway |
| Water Front Type | Deeded Water Access |
About 214 Whisper Creek Circle, Lakeshore, Ontario
This For sale Property is located at 214 Whisper Creek Circle is a Attached Single Family Row / Townhouse, in the City of Lakeshore. This Attached Single Family has a total of 3 bedroom(s), and a total of 3 bath(s) . 214 Whisper Creek Circle has Forced air heating . This house features a Fireplace.
The Second level includes the 4pc Ensuite Bath, 4pc Bathroom, Bedroom, Bedroom, Primary Bedroom, The Lower level includes the Utility Room, Family Room, The Main level includes the 2pc Bathroom, Laundry Room, Living Room/fireplace, Dining Room, Kitchen, Foyer, .
This Lakeshore Row / Townhouse's exterior is finished with Stone, Concrete/Stucco. Also included on the property is a Garage
The Current price for the property located at 214 Whisper Creek Circle, Lakeshore is $729,900 and was listed on MLS on :2024-03-18 20:04:24
Building
| Bathroom Total | 3 |
| Bedrooms Above Ground | 3 |
| Bedrooms Total | 3 |
| Appliances | Central Vacuum, Dishwasher, Microwave, Microwave Range Hood Combo, Refrigerator, Stove |
| Constructed Date | 2004 |
| Construction Style Attachment | Attached |
| Exterior Finish | Stone, Concrete/stucco |
| Fireplace Fuel | Gas |
| Fireplace Present | Yes |
| Fireplace Type | Direct Vent |
| Flooring Type | Hardwood, Marble |
| Foundation Type | Concrete |
| Half Bath Total | 1 |
| Heating Fuel | Natural Gas |
| Heating Type | Forced Air |
| Stories Total | 2 |
| Size Interior | 2100 |
| Total Finished Area | 2100 Sqft |
| Type | Row / Townhouse |
Parking
| Garage |
Land
| Acreage | No |
| Landscape Features | Landscaped |
| Size Irregular | 22.97x252.40 |
| Size Total Text | 22.97x252.40 |
| Zoning Description | Res |
Rooms
| Level | Type | Length | Width | Dimensions |
|---|---|---|---|---|
| Second Level | 4pc Ensuite Bath | Measurements not available | ||
| Second Level | 4pc Bathroom | Measurements not available | ||
| Second Level | Bedroom | Measurements not available | ||
| Second Level | Bedroom | Measurements not available | ||
| Second Level | Primary Bedroom | Measurements not available | ||
| Lower Level | Utility Room | Measurements not available | ||
| Lower Level | Family Room | Measurements not available | ||
| Main Level | 2pc Bathroom | Measurements not available | ||
| Main Level | Laundry Room | Measurements not available | ||
| Main Level | Living Room/fireplace | Measurements not available | ||
| Main Level | Dining Room | Measurements not available | ||
| Main Level | Kitchen | Measurements not available | ||
| Main Level | Foyer | Measurements not available |
https://www.realtor.ca/real-estate/26635183/214-whisper-creek-circle-lakeshore
Interested?
Get More info About:214 Whisper Creek Circle Lakeshore, Mls# 24005729
