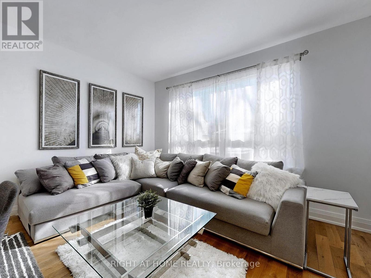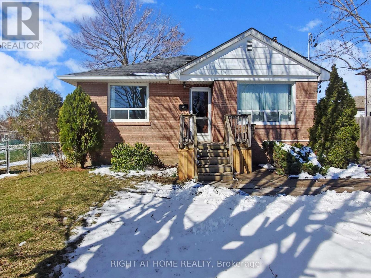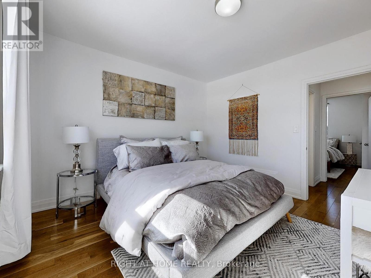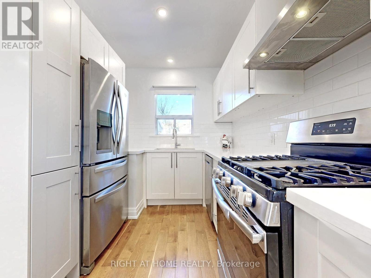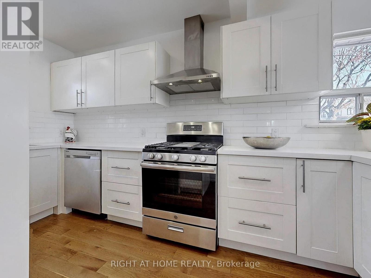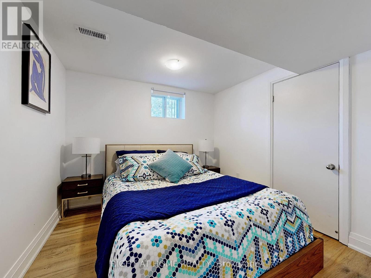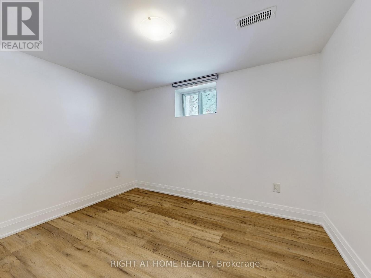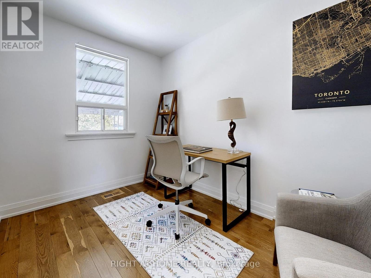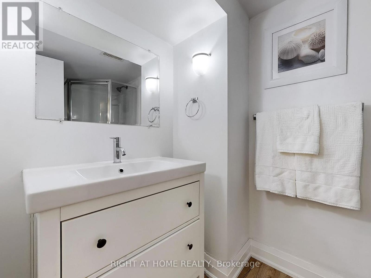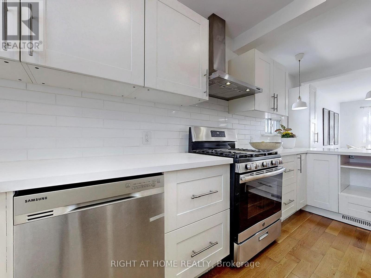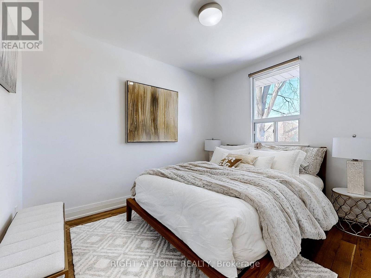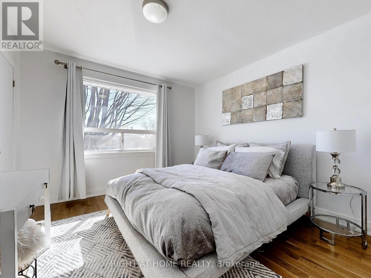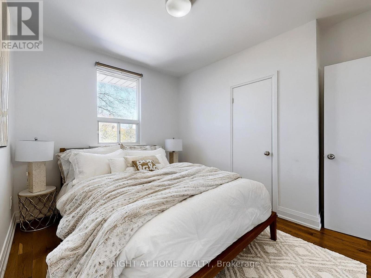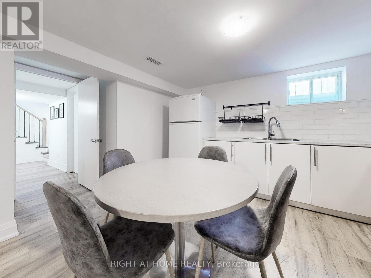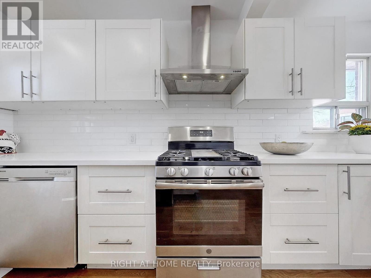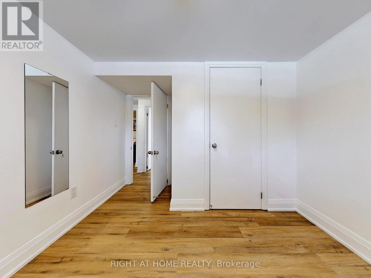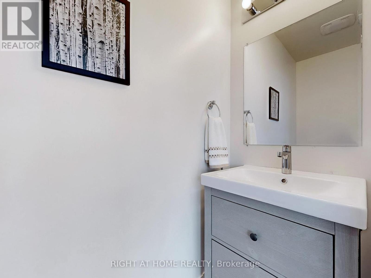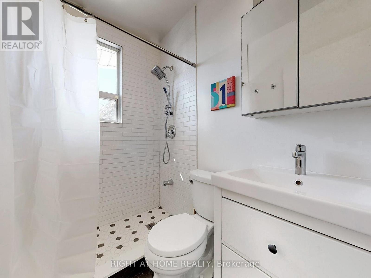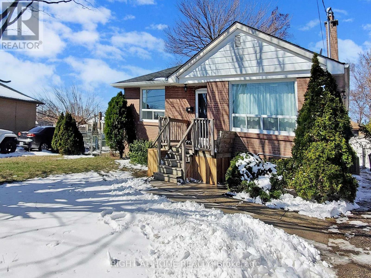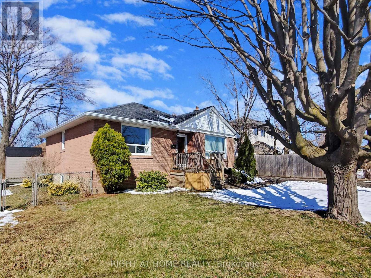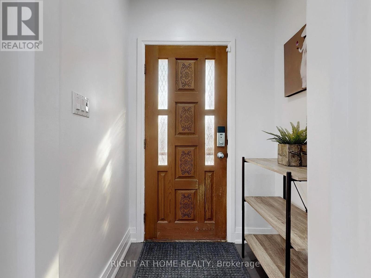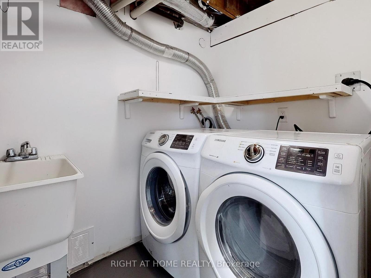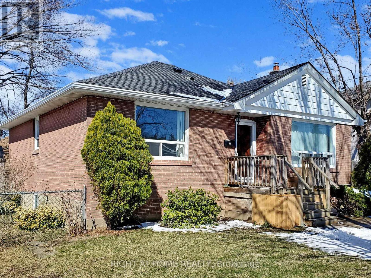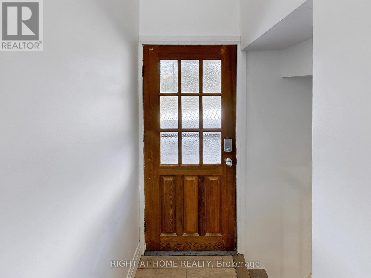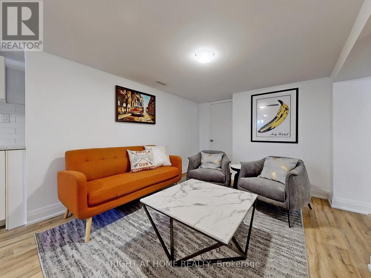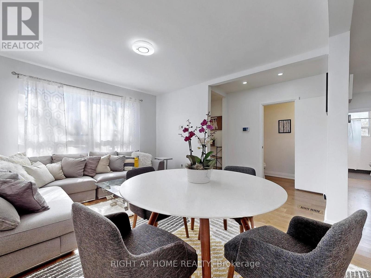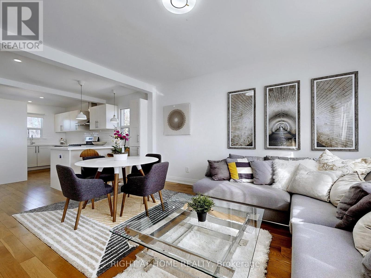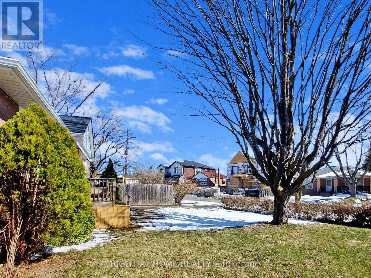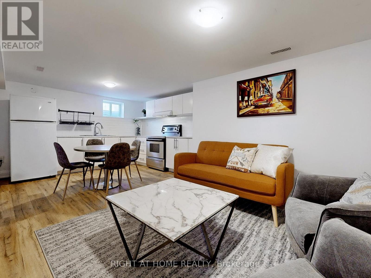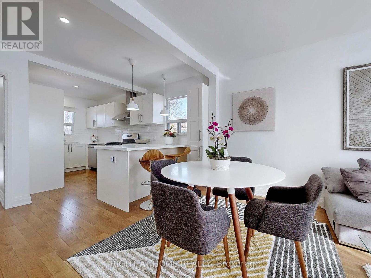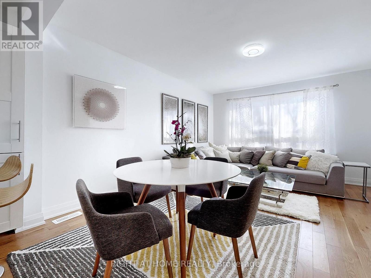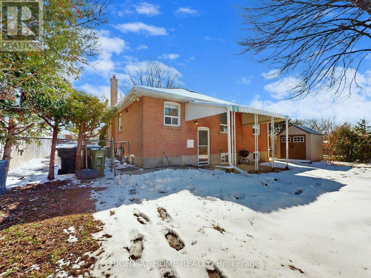22 Chappel Hill Rd Toronto, Ontario M3M 1M2
MLS# W8276348 - Buy this house, and I'll buy Yours*
$999,999
Fully renovated from Top to Bottom!! All you need to do is move in. Contemporary, bright, open-concept living and dining, with beautiful hardwood floors throughout. Modern kitchen with stainless steel appliances and a eat-in nook. 3 bedrooms, 1.5 baths on main and a self contained 3 bedroom 1 bath in the basement. Quiet street in the highly desirable Downsview-Roding neighbourhood. Close to TTC, Subway, Highways 401/400, and Allen Expressway. State of the Art Humber River Hospital, Community Centers, Schools, York University, Parks, Playgrounds, Shops, Restaurants, Yorkdale Mall are all close by. A wonderful opportunity awaits!!! **** EXTRAS **** All S/S appliances, washer/dryer, and all ELFs. (id:51158)
Property Details
| MLS® Number | W8276348 |
| Property Type | Single Family |
| Community Name | Downsview-Roding-CFB |
| Parking Space Total | 3 |
About 22 Chappel Hill Rd, Toronto, Ontario
This For sale Property is located at 22 Chappel Hill Rd is a Detached Single Family House Bungalow set in the community of Downsview-Roding-CFB, in the City of Toronto. This Detached Single Family has a total of 6 bedroom(s), and a total of 3 bath(s) . 22 Chappel Hill Rd has Forced air heating and Central air conditioning. This house features a Fireplace.
The Basement includes the Laundry Room, Kitchen, Living Room, Dining Room, Bedroom 4, Bedroom 5, The Main level includes the Kitchen, Living Room, Dining Room, Primary Bedroom, Bedroom 2, Bedroom 3, The Basement is Finished and features a Walk-up.
This Toronto House's exterior is finished with Brick
The Current price for the property located at 22 Chappel Hill Rd, Toronto is $999,999 and was listed on MLS on :2024-04-27 01:29:24
Building
| Bathroom Total | 3 |
| Bedrooms Above Ground | 3 |
| Bedrooms Below Ground | 3 |
| Bedrooms Total | 6 |
| Architectural Style | Bungalow |
| Basement Development | Finished |
| Basement Features | Walk-up |
| Basement Type | N/a (finished) |
| Construction Style Attachment | Detached |
| Cooling Type | Central Air Conditioning |
| Exterior Finish | Brick |
| Heating Fuel | Natural Gas |
| Heating Type | Forced Air |
| Stories Total | 1 |
| Type | House |
Land
| Acreage | No |
| Size Irregular | 70 X 92 Ft ; As Per Survey |
| Size Total Text | 70 X 92 Ft ; As Per Survey |
Rooms
| Level | Type | Length | Width | Dimensions |
|---|---|---|---|---|
| Basement | Laundry Room | 1.52 m | 3.56 m | 1.52 m x 3.56 m |
| Basement | Kitchen | 3.02 m | 4.9 m | 3.02 m x 4.9 m |
| Basement | Living Room | 3.81 m | 3.05 m | 3.81 m x 3.05 m |
| Basement | Dining Room | Measurements not available | ||
| Basement | Bedroom 4 | 2.84 m | 3.4 m | 2.84 m x 3.4 m |
| Basement | Bedroom 5 | 2.87 m | 3.4 m | 2.87 m x 3.4 m |
| Main Level | Kitchen | 2.62 m | 4.98 m | 2.62 m x 4.98 m |
| Main Level | Living Room | 5.13 m | 4.57 m | 5.13 m x 4.57 m |
| Main Level | Dining Room | Measurements not available | ||
| Main Level | Primary Bedroom | 3.48 m | 3.71 m | 3.48 m x 3.71 m |
| Main Level | Bedroom 2 | 3.2 m | 3.38 m | 3.2 m x 3.38 m |
| Main Level | Bedroom 3 | 2.64 m | 3.38 m | 2.64 m x 3.38 m |
https://www.realtor.ca/real-estate/26810057/22-chappel-hill-rd-toronto-downsview-roding-cfb
Interested?
Get More info About:22 Chappel Hill Rd Toronto, Mls# W8276348
