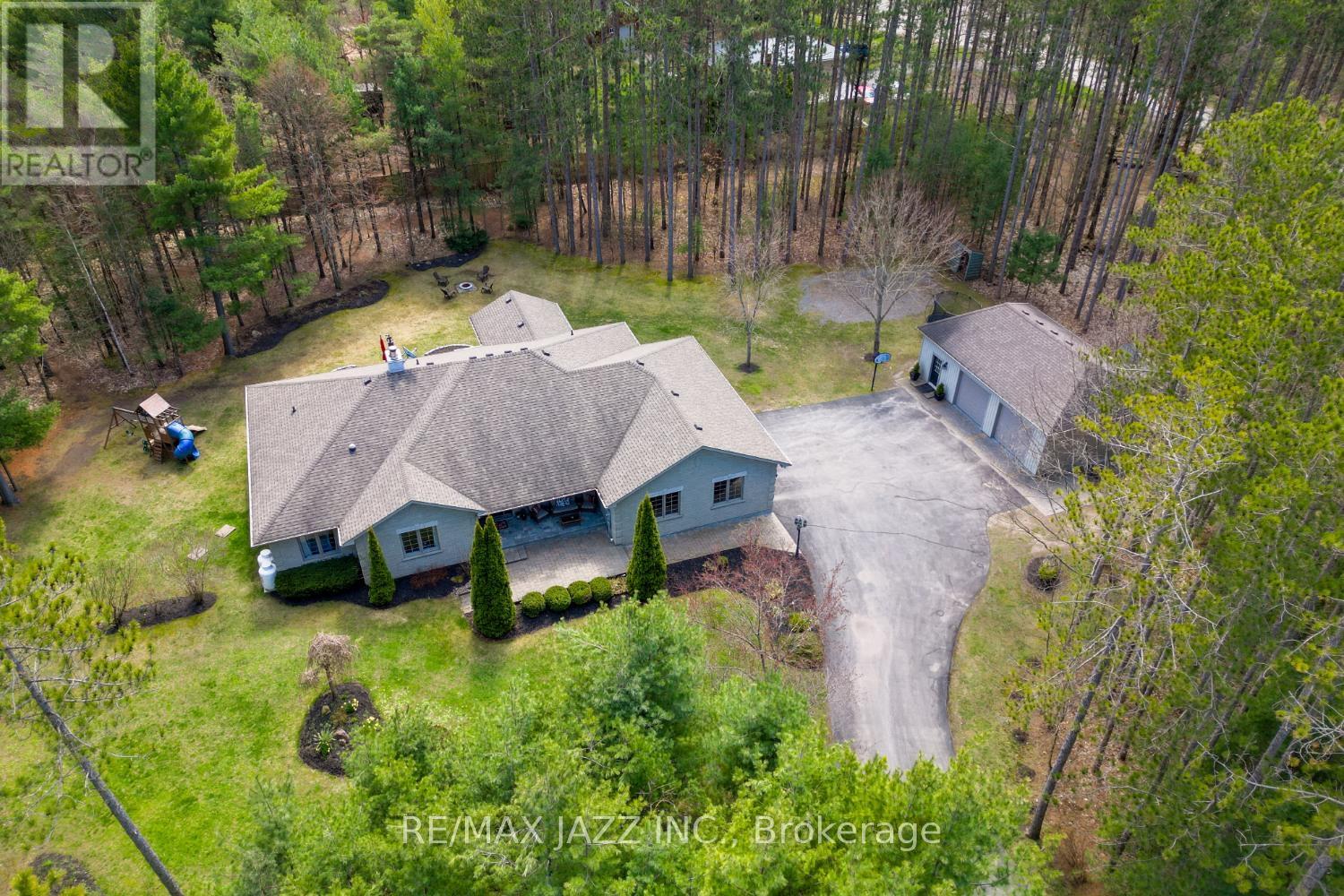22 Sumac Rd Clarington, Ontario L0B 1B0
MLS# E8267104 - Buy this house, and I'll buy Yours*
$1,499,900
Tucked amongst towering mature trees, on approx. 2 acres of serene landscape, is a welcoming brick bungalow. As you pull into the driveway, you immediately sense a retreat from the hustle and bustle of every day life. The open concept main floor layout blends the living, dining and kitchen areas providing an inviting space for gatherings and relaxation. A cozy wood-burning fireplace, hardwood flooring, crown moulding, pot lighting and a large window, showcasing the backyard views, are all highlights of the great room. The kitchen boasts quartz counters, tile flooring, display cupboards, convenient breakfast bar, tile backsplash and plenty of cupboard and counter space. The kitchen overlooks the dining area which features panoramic views of the backyard from the large windows and walk-out to backyard. Four good-sized bedrooms, on the main floor, with one offering the flexibility to be transformed into a home office or den to suit your needs. The primary bedroom features a handy walk-in closet, complete with organizers, and a 4-pc ensuite with a soothing, jetted, soaker tub. Finished basement, with a separate entrance from the garage, has large windows providing plenty of natural light. You will also find a spacious rec room for additional living and entertaining space, an exercise area, an additional bedroom, an updated 3-pc bathroom, with heated floors, for added comfort. There is tons of storage space, a workshop area, and even a theatre room for family movie nights. Outside, the property is a nature lover's paradise, with a huge lot surrounded by trees, providing privacy and tranquility. The home offers plenty of parking space with a large 2.5 car attached garage, plus a detached workshop. This approx. 24ft x 36ft workshop is heated, boasts epoxy floors, a high ceiling that could accommodate a car hoist and provides extra space for toys and workshop space for hobbies. **** EXTRAS **** Main floor laundry/mudroom combination with two closets, tile flooring and entrances to the backyard and garage. Remarkable property offering an ideal blend of comfort, convenience and natural beauty. **Bell Fibe internet at home** (id:51158)
Property Details
| MLS® Number | E8267104 |
| Property Type | Single Family |
| Community Name | Rural Clarington |
| Parking Space Total | 10 |
About 22 Sumac Rd, Clarington, Ontario
This For sale Property is located at 22 Sumac Rd is a Detached Single Family House Bungalow set in the community of Rural Clarington, in the City of Clarington. This Detached Single Family has a total of 5 bedroom(s), and a total of 4 bath(s) . 22 Sumac Rd has Forced air heating and Central air conditioning. This house features a Fireplace.
The Basement includes the Bedroom 5, Recreational, Games Room, Exercise Room, Media, The Main level includes the Kitchen, Dining Room, Great Room, Laundry Room, Primary Bedroom, Bedroom 2, Bedroom 3, Bedroom 4, The Basement is Finished and features a Separate entrance.
This Clarington House's exterior is finished with Brick. Also included on the property is a Attached Garage
The Current price for the property located at 22 Sumac Rd, Clarington is $1,499,900 and was listed on MLS on :2024-04-29 11:39:48
Building
| Bathroom Total | 4 |
| Bedrooms Above Ground | 4 |
| Bedrooms Below Ground | 1 |
| Bedrooms Total | 5 |
| Architectural Style | Bungalow |
| Basement Development | Finished |
| Basement Features | Separate Entrance |
| Basement Type | N/a (finished) |
| Construction Style Attachment | Detached |
| Cooling Type | Central Air Conditioning |
| Exterior Finish | Brick |
| Fireplace Present | Yes |
| Heating Fuel | Propane |
| Heating Type | Forced Air |
| Stories Total | 1 |
| Type | House |
Parking
| Attached Garage |
Land
| Acreage | No |
| Sewer | Septic System |
| Size Irregular | 340.52 X 244.14 Ft |
| Size Total Text | 340.52 X 244.14 Ft|1/2 - 1.99 Acres |
Rooms
| Level | Type | Length | Width | Dimensions |
|---|---|---|---|---|
| Basement | Bedroom 5 | 4.12 m | 4.1 m | 4.12 m x 4.1 m |
| Basement | Recreational, Games Room | 8.04 m | 7.7 m | 8.04 m x 7.7 m |
| Basement | Exercise Room | 6.44 m | 3.56 m | 6.44 m x 3.56 m |
| Basement | Media | 7.95 m | 4.1 m | 7.95 m x 4.1 m |
| Main Level | Kitchen | 5.5 m | 3.68 m | 5.5 m x 3.68 m |
| Main Level | Dining Room | 3.7 m | 2.75 m | 3.7 m x 2.75 m |
| Main Level | Great Room | 7.43 m | 4.56 m | 7.43 m x 4.56 m |
| Main Level | Laundry Room | 3.58 m | 2.39 m | 3.58 m x 2.39 m |
| Main Level | Primary Bedroom | 4.57 m | 4.13 m | 4.57 m x 4.13 m |
| Main Level | Bedroom 2 | 4.65 m | 3.35 m | 4.65 m x 3.35 m |
| Main Level | Bedroom 3 | 4.37 m | 3.34 m | 4.37 m x 3.34 m |
| Main Level | Bedroom 4 | 3.12 m | 3.05 m | 3.12 m x 3.05 m |
https://www.realtor.ca/real-estate/26796007/22-sumac-rd-clarington-rural-clarington
Interested?
Get More info About:22 Sumac Rd Clarington, Mls# E8267104









































