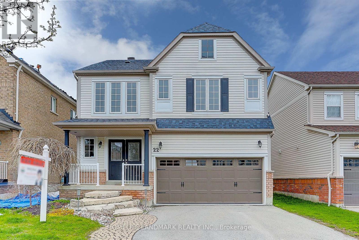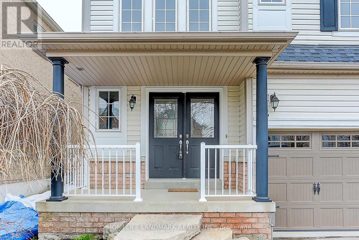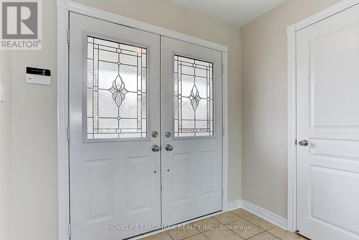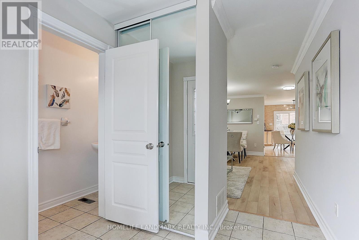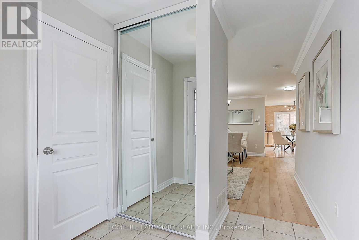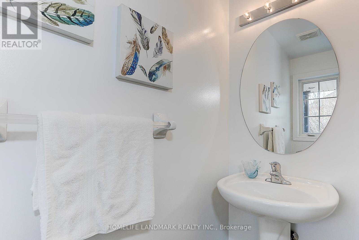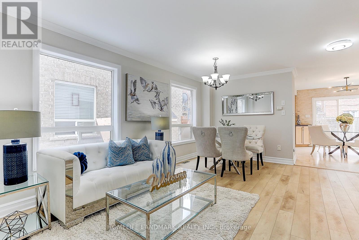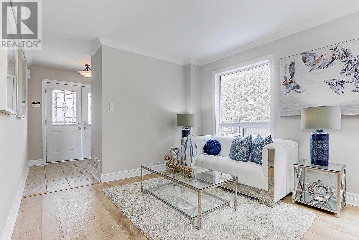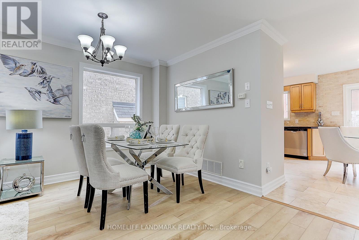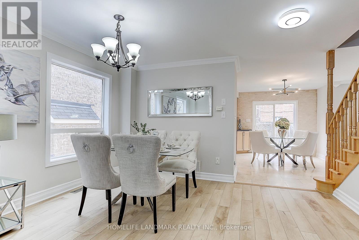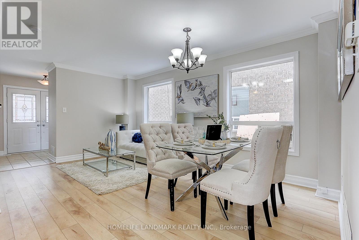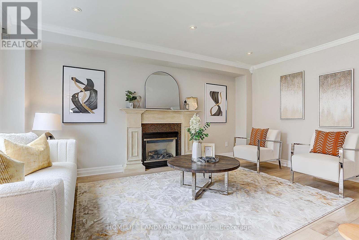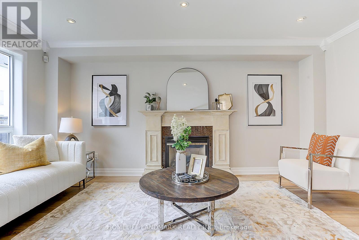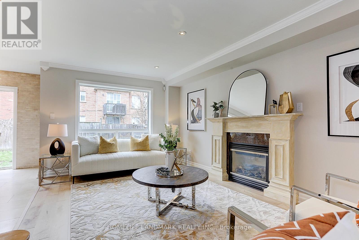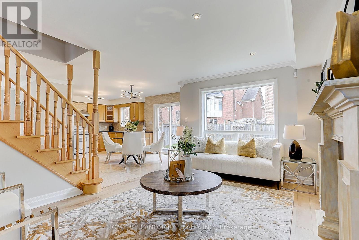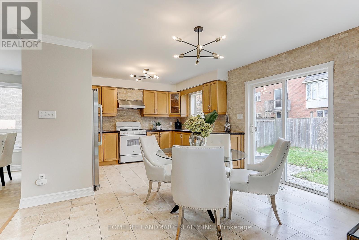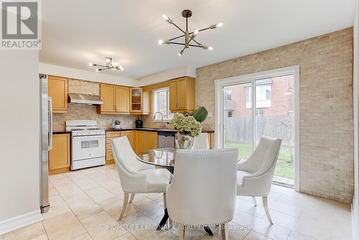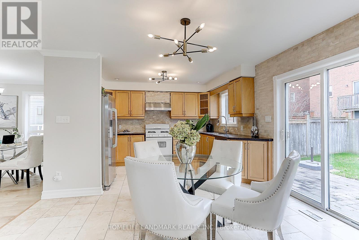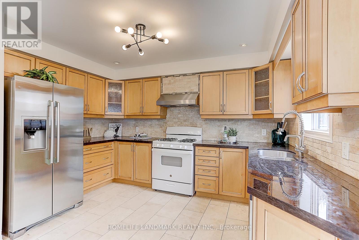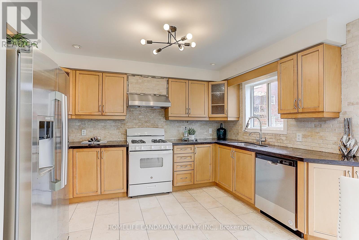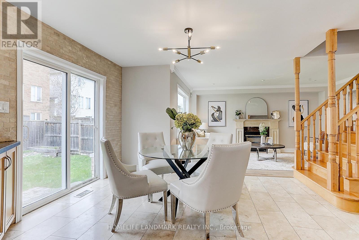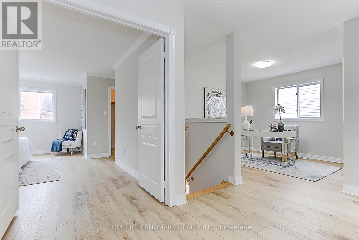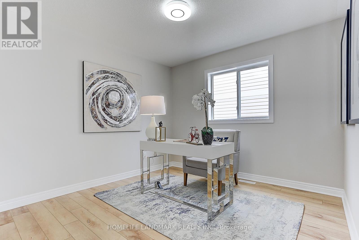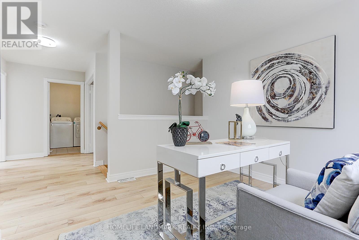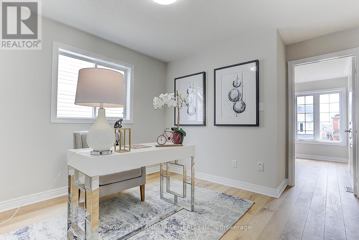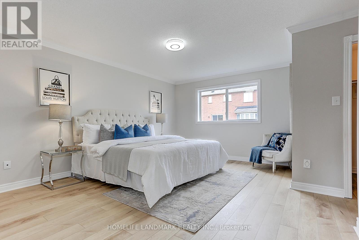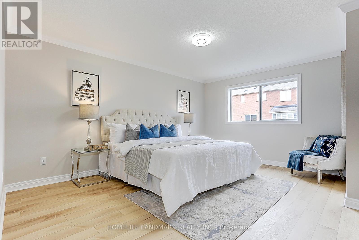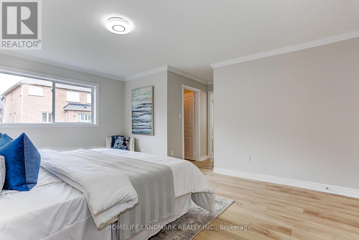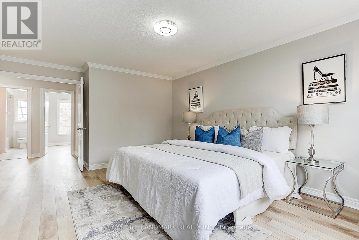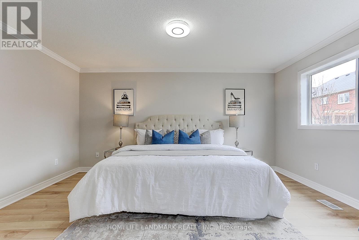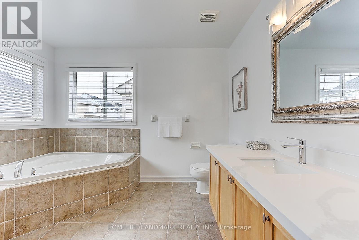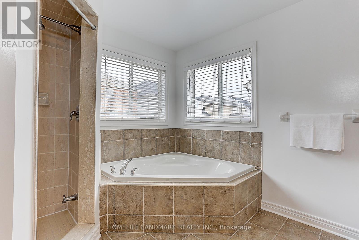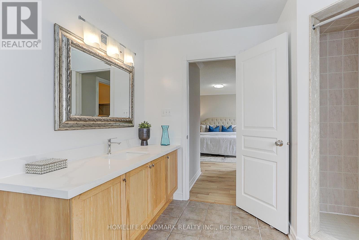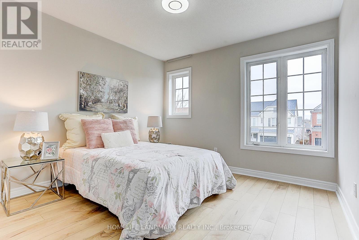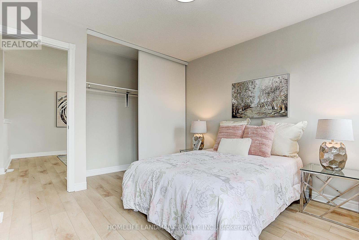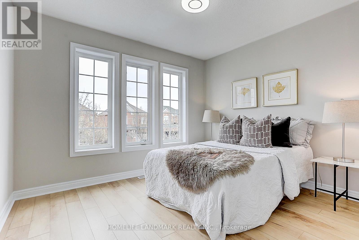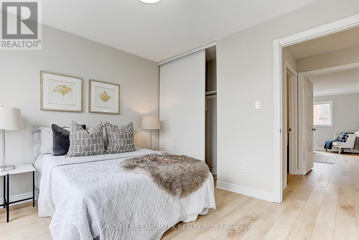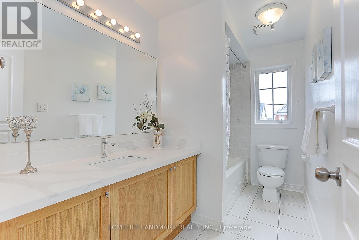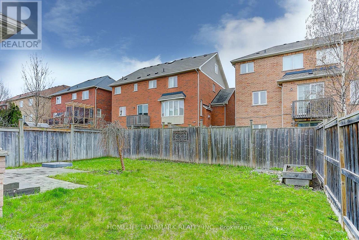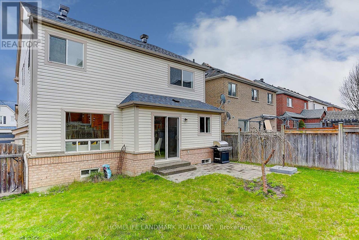22 Teardrop Cres Whitby, Ontario L1M 2N9
MLS# E8268690 - Buy this house, and I'll buy Yours*
$988,000
Sought-After Brooklin Community .Quality Built Brookfield Home! Spacious & Open Floor Plan! Den Can Be Converted to 4th Bedroom. 1918 Sqft (As Per Mpac). Upgraded Kitchen With Granite Counter Tops, Marble Tile Floors. New Floor, New Painting . Garage Access. Professionally Landscaped Fully Fenced Lot! Walking Distance to School, the Quaint Village of Brooklin, Community Centre & Library, Close to All Amenities, Easy Access to Highway 407/412/401 **** EXTRAS **** Roof (2018), AC(2014) (id:51158)
Property Details
| MLS® Number | E8268690 |
| Property Type | Single Family |
| Community Name | Brooklin |
| Amenities Near By | Park |
| Parking Space Total | 4 |
About 22 Teardrop Cres, Whitby, Ontario
This For sale Property is located at 22 Teardrop Cres is a Detached Single Family House set in the community of Brooklin, in the City of Whitby. Nearby amenities include - Park. This Detached Single Family has a total of 4 bedroom(s), and a total of 3 bath(s) . 22 Teardrop Cres has Forced air heating and Central air conditioning. This house features a Fireplace.
The Second level includes the Den, Primary Bedroom, Bedroom 2, Bedroom 3, The Main level includes the Kitchen, Living Room, Dining Room, Family Room, The Basement is Unfinished.
This Whitby House's exterior is finished with Brick, Vinyl siding. Also included on the property is a Attached Garage
The Current price for the property located at 22 Teardrop Cres, Whitby is $988,000 and was listed on MLS on :2024-04-29 12:04:06
Building
| Bathroom Total | 3 |
| Bedrooms Above Ground | 3 |
| Bedrooms Below Ground | 1 |
| Bedrooms Total | 4 |
| Basement Development | Unfinished |
| Basement Type | N/a (unfinished) |
| Construction Style Attachment | Detached |
| Cooling Type | Central Air Conditioning |
| Exterior Finish | Brick, Vinyl Siding |
| Fireplace Present | Yes |
| Heating Fuel | Natural Gas |
| Heating Type | Forced Air |
| Stories Total | 2 |
| Type | House |
Parking
| Attached Garage |
Land
| Acreage | No |
| Land Amenities | Park |
| Size Irregular | 38.06 X 88.58 Ft |
| Size Total Text | 38.06 X 88.58 Ft |
Rooms
| Level | Type | Length | Width | Dimensions |
|---|---|---|---|---|
| Second Level | Den | 3.25 m | 3.2 m | 3.25 m x 3.2 m |
| Second Level | Primary Bedroom | 4.9 m | 4.75 m | 4.9 m x 4.75 m |
| Second Level | Bedroom 2 | 3.4 m | 2.9 m | 3.4 m x 2.9 m |
| Second Level | Bedroom 3 | 3.25 m | 3.25 m | 3.25 m x 3.25 m |
| Main Level | Kitchen | 5.25 m | 3.8 m | 5.25 m x 3.8 m |
| Main Level | Living Room | 5.2 m | 4.1 m | 5.2 m x 4.1 m |
| Main Level | Dining Room | 5.2 m | 4.1 m | 5.2 m x 4.1 m |
| Main Level | Family Room | 3.2 m | 3.25 m | 3.2 m x 3.25 m |
https://www.realtor.ca/real-estate/26798525/22-teardrop-cres-whitby-brooklin
Interested?
Get More info About:22 Teardrop Cres Whitby, Mls# E8268690
