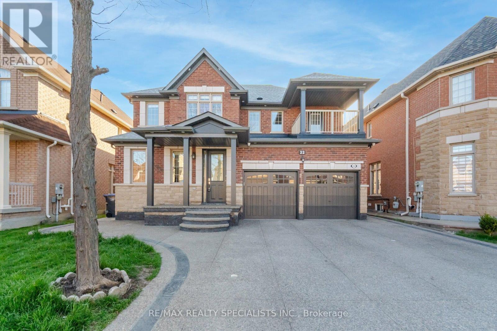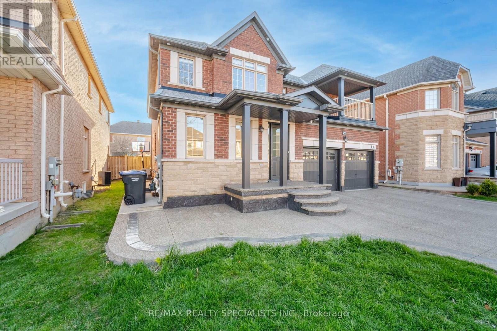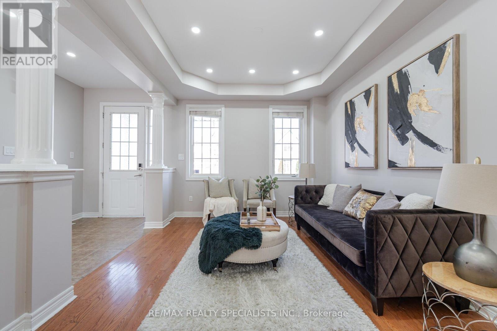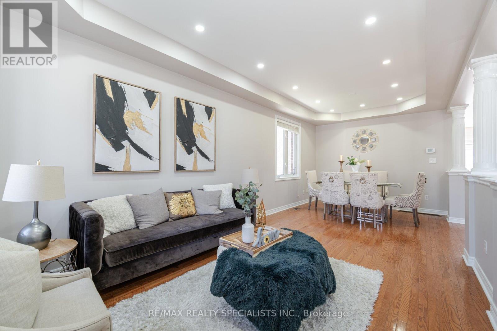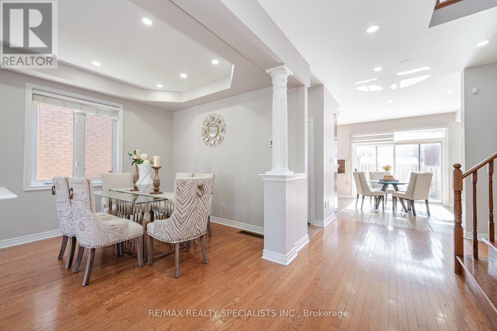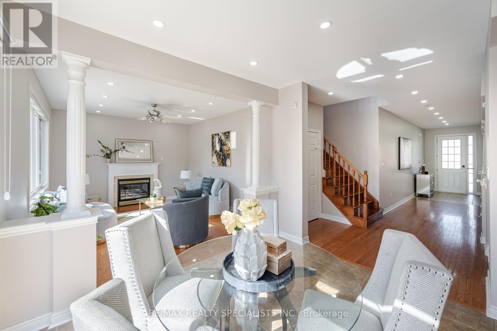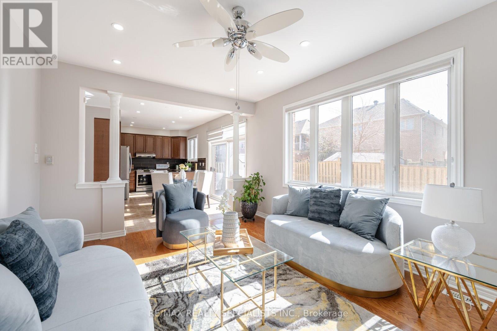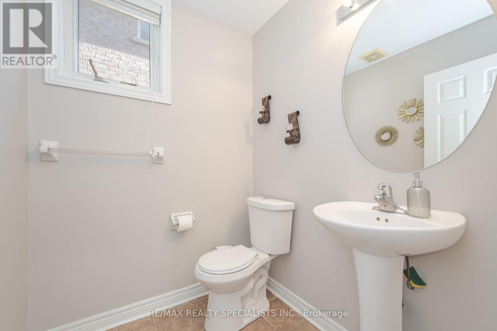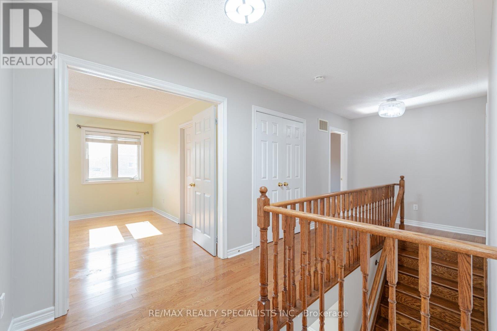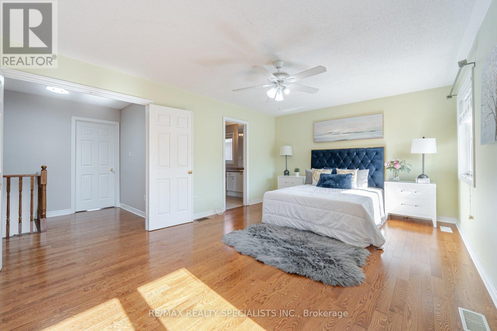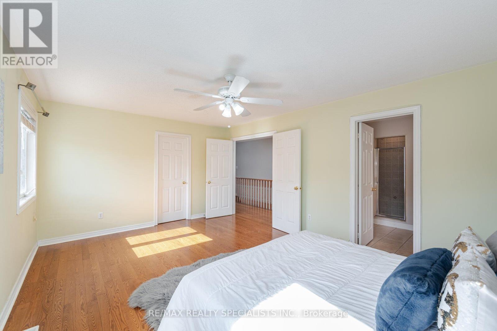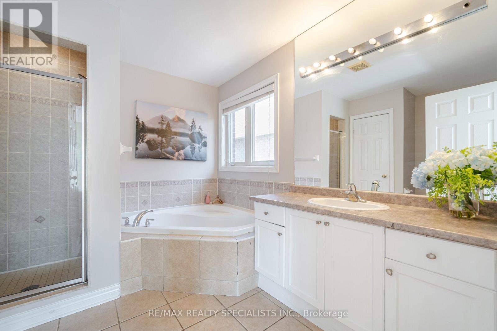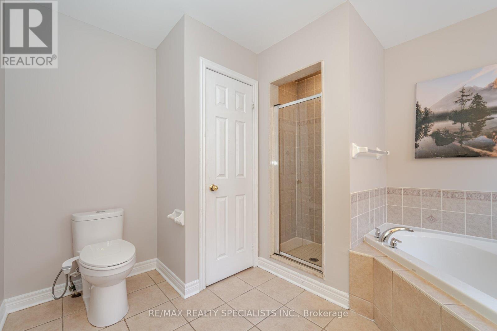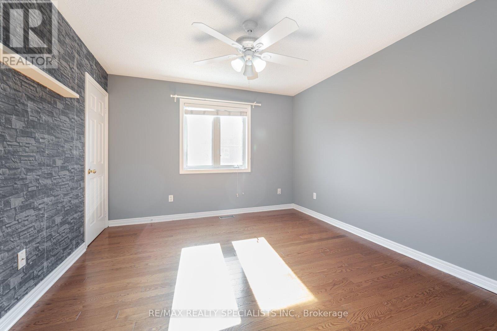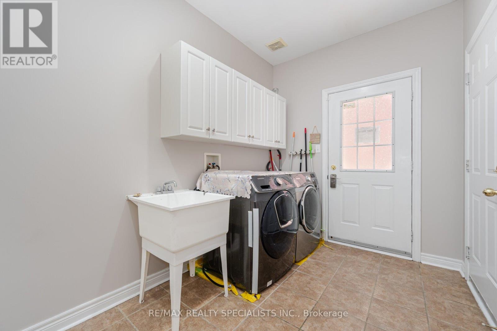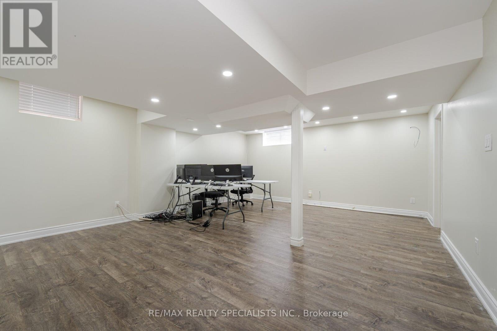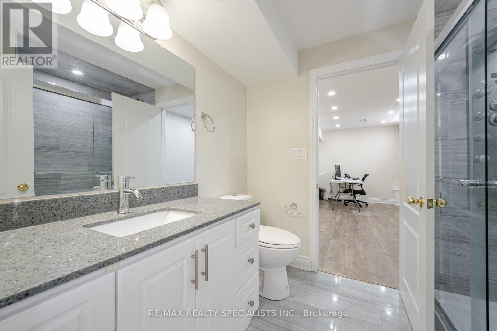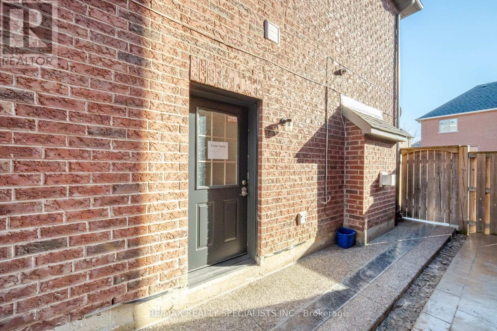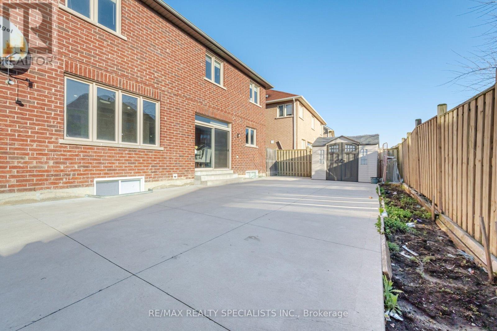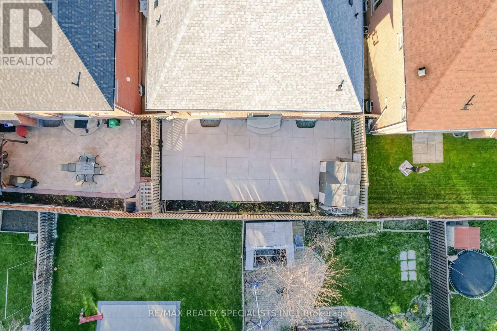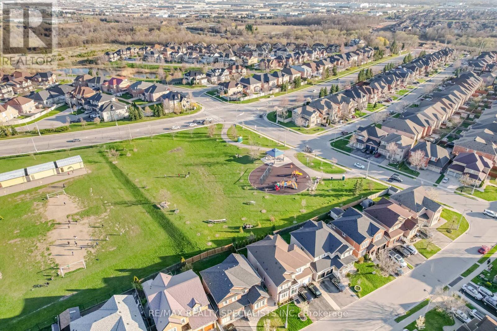22 Timberwolf Rd Brampton, Ontario L6P 2B3
MLS# W8275522 - Buy this house, and I'll buy Yours*
$1,399,000
Welcome to this stunning detached home featuring 4+2 bedrooms and 5 bathrooms in a desirable residential area. The front boasts exposed aggregate concrete, offering a sleek and modern appeal. Upon entry, you're greeted by a spacious living room and dining area, flooded with natural light from large windows. The family room, complete with a cozy fireplace, overlooks the backyard oasis. The kitchen is equipped with stainless steel appliances and a breakfast area with walk-out to the backyard. Hardwood flooring runs throughout, adding warmth and elegance to the space. Ascend the oak staircase to find a luxurious primary bedroom with a 5-piece ensuite and walk-in closet. Two additional bedrooms share a Jack and Jill bathroom, while the third bedroom features a walkout balcony. The fourth bedroom includes a 3-piece ensuite. The finished basement with a separate entrance offers a kitchen, living, dining area, 2 bedrooms, and 3-piece ensuite, pot lights enhance the basement's appeal. Outside, the landscaped backyard includes a shed for added storage. Don't miss out on this exceptional home! **** EXTRAS **** 2 stove, 2 fridge, dishwasher, 2 washer & dryer, all window coverings (id:51158)
Property Details
| MLS® Number | W8275522 |
| Property Type | Single Family |
| Community Name | Bram East |
| Amenities Near By | Park, Public Transit, Schools |
| Parking Space Total | 6 |
About 22 Timberwolf Rd, Brampton, Ontario
This For sale Property is located at 22 Timberwolf Rd is a Detached Single Family House set in the community of Bram East, in the City of Brampton. Nearby amenities include - Park, Public Transit, Schools. This Detached Single Family has a total of 6 bedroom(s), and a total of 5 bath(s) . 22 Timberwolf Rd has Forced air heating and Central air conditioning. This house features a Fireplace.
The Second level includes the Primary Bedroom, Bedroom 2, Bedroom 3, Bedroom 4, The Basement includes the Living Room, Bedroom, The Main level includes the Living Room, Dining Room, Family Room, Kitchen, The Basement is Finished and features a Separate entrance.
This Brampton House's exterior is finished with Brick. Also included on the property is a Garage
The Current price for the property located at 22 Timberwolf Rd, Brampton is $1,399,000 and was listed on MLS on :2024-04-29 12:15:57
Building
| Bathroom Total | 5 |
| Bedrooms Above Ground | 4 |
| Bedrooms Below Ground | 2 |
| Bedrooms Total | 6 |
| Basement Development | Finished |
| Basement Features | Separate Entrance |
| Basement Type | N/a (finished) |
| Construction Style Attachment | Detached |
| Cooling Type | Central Air Conditioning |
| Exterior Finish | Brick |
| Fireplace Present | Yes |
| Heating Fuel | Natural Gas |
| Heating Type | Forced Air |
| Stories Total | 2 |
| Type | House |
Parking
| Garage |
Land
| Acreage | No |
| Land Amenities | Park, Public Transit, Schools |
| Size Irregular | 44.55 X 85.96 Ft |
| Size Total Text | 44.55 X 85.96 Ft |
Rooms
| Level | Type | Length | Width | Dimensions |
|---|---|---|---|---|
| Second Level | Primary Bedroom | 5.48 m | 3.84 m | 5.48 m x 3.84 m |
| Second Level | Bedroom 2 | 3.66 m | 3.84 m | 3.66 m x 3.84 m |
| Second Level | Bedroom 3 | 3.69 m | 3.84 m | 3.69 m x 3.84 m |
| Second Level | Bedroom 4 | 3.35 m | 3.84 m | 3.35 m x 3.84 m |
| Basement | Living Room | Measurements not available | ||
| Basement | Bedroom | Measurements not available | ||
| Main Level | Living Room | 3.23 m | 7.44 m | 3.23 m x 7.44 m |
| Main Level | Dining Room | 3.23 m | 7.44 m | 3.23 m x 7.44 m |
| Main Level | Family Room | 4.56 m | 3.9 m | 4.56 m x 3.9 m |
| Main Level | Kitchen | 6.09 m | 6.7 m | 6.09 m x 6.7 m |
https://www.realtor.ca/real-estate/26808937/22-timberwolf-rd-brampton-bram-east
Interested?
Get More info About:22 Timberwolf Rd Brampton, Mls# W8275522
