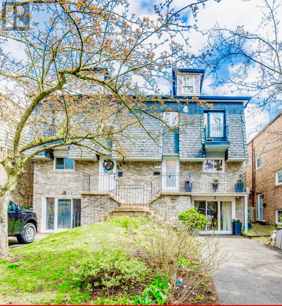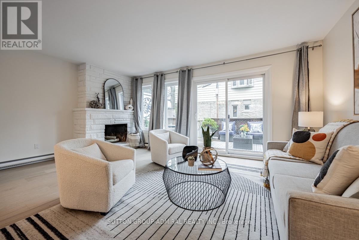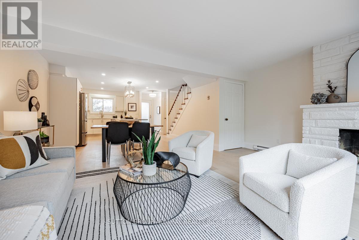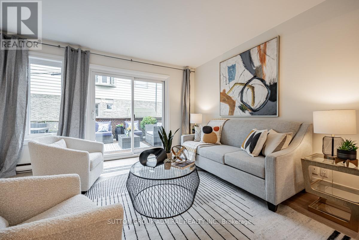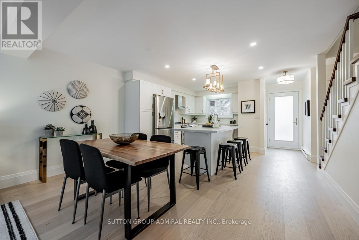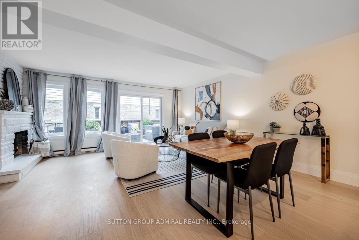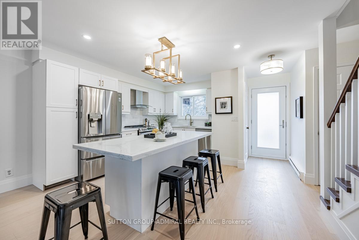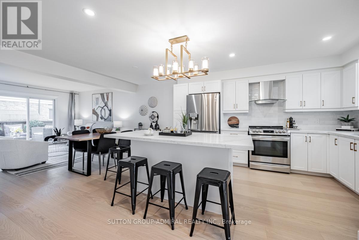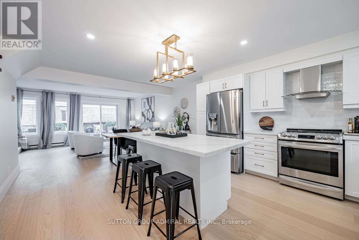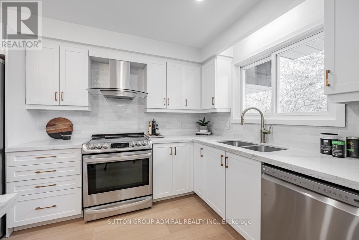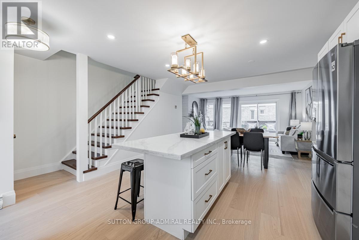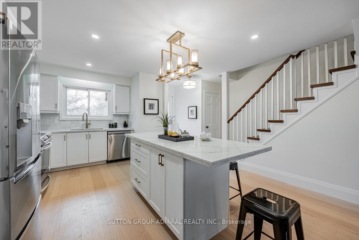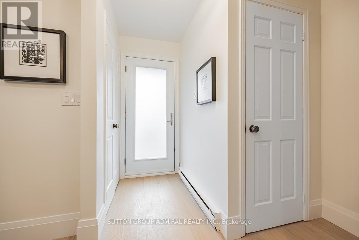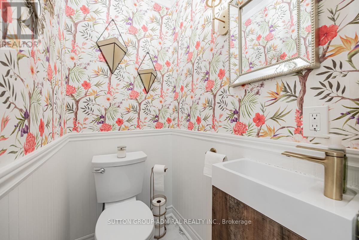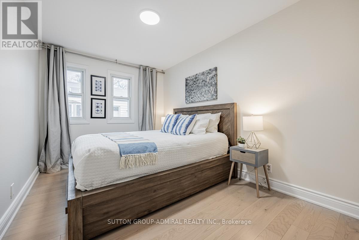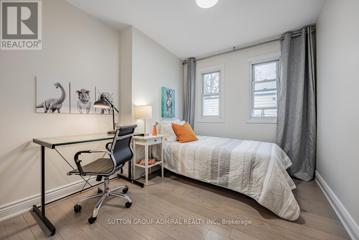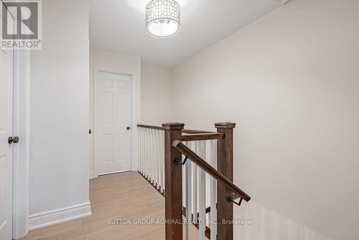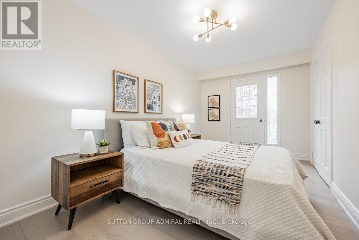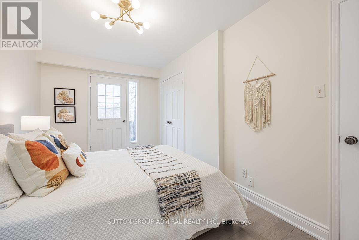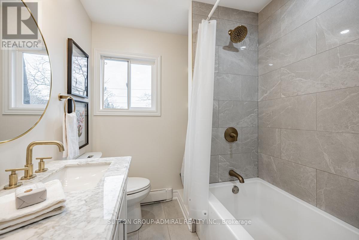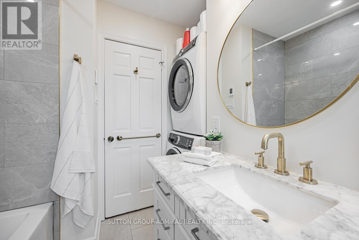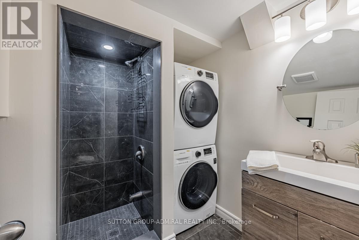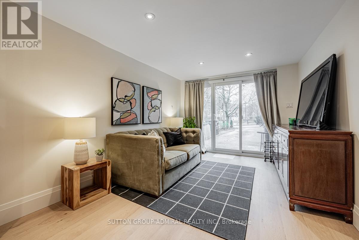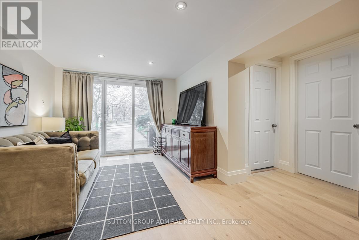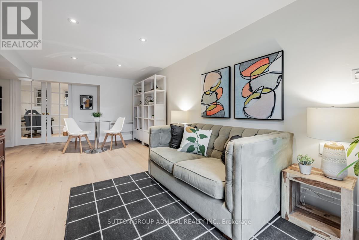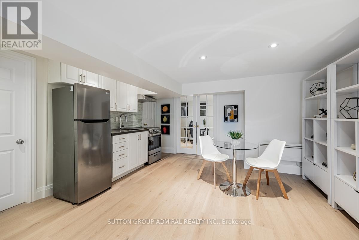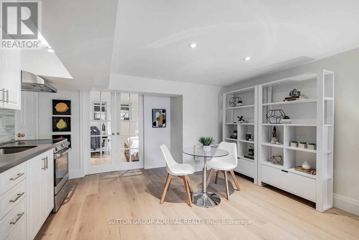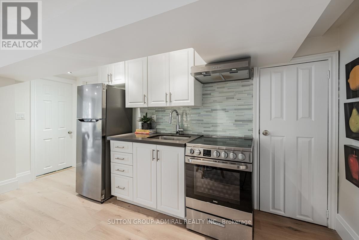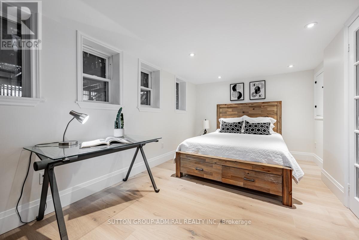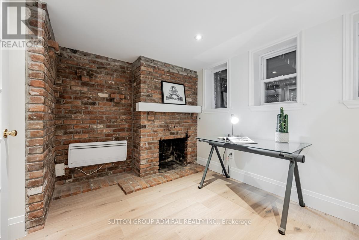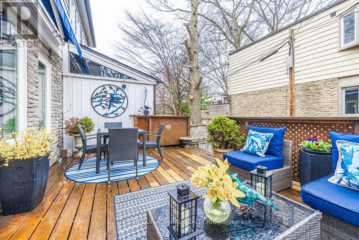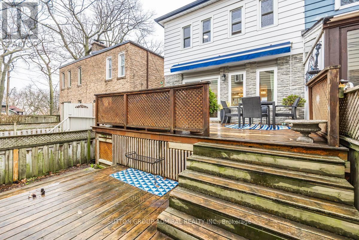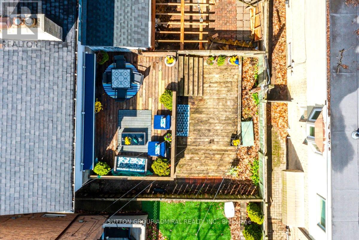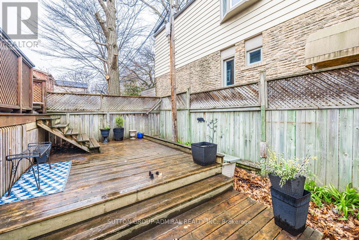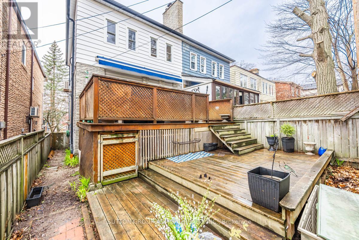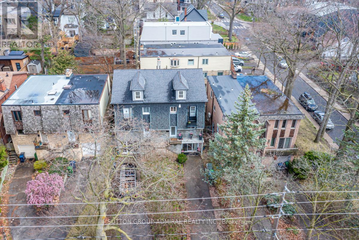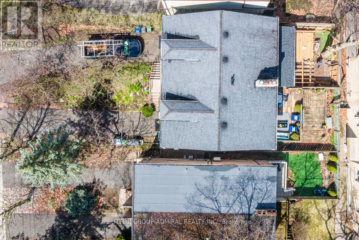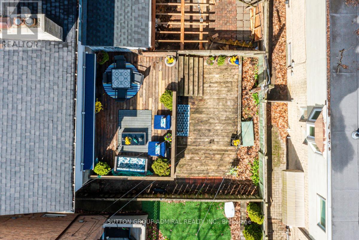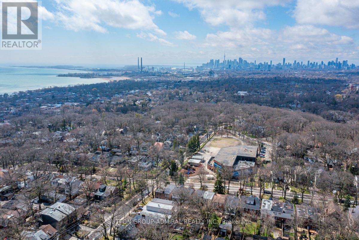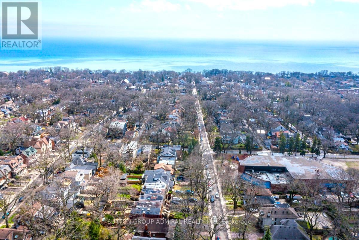221 Beech Ave Toronto, Ontario M4E 3J1
MLS# E8277142 - Buy this house, and I'll buy Yours*
$1,649,000
Welcome to this Gorgeous 3+1 bedroom home in a Prime Beach Location. This house features an open concept state of the art kitchen, open concept main floor, in-law basement walk-out suite with a separate kitchen, bathroom w/stackable washer/dryer. Second Floor offers 3 bedrooms, with the primary bdrm having its own balcony to enjoy your morning coffees. The Second floor also features a 5 pc bathroom with a in-floor heating and a stackable washer/dryer. Sizeable Attic presents an opportunity for potential living space. Gas line available on the property. Backyard is fully fenced with a perfect area for entertainment. Stroll down to YMCA, the Beach and Boardwalk. Williamson Road, Balmy Beach and Malvern CI school district. (id:51158)
Property Details
| MLS® Number | E8277142 |
| Property Type | Single Family |
| Community Name | The Beaches |
| Amenities Near By | Beach, Place Of Worship, Public Transit, Schools |
| Parking Space Total | 3 |
About 221 Beech Ave, Toronto, Ontario
This For sale Property is located at 221 Beech Ave is a Semi-detached Single Family House set in the community of The Beaches, in the City of Toronto. Nearby amenities include - Beach, Place of Worship, Public Transit, Schools. This Semi-detached Single Family has a total of 4 bedroom(s), and a total of 3 bath(s) . 221 Beech Ave has Baseboard heaters heating and Wall unit. This house features a Fireplace.
The Second level includes the Primary Bedroom, Bedroom 2, Bedroom 3, The Basement includes the Bedroom 4, Kitchen, Recreational, Games Room, The Ground level includes the Foyer, Kitchen, Dining Room, Living Room, and features a Apartment in basement, Walk out.
This Toronto House's exterior is finished with Aluminum siding, Brick
The Current price for the property located at 221 Beech Ave, Toronto is $1,649,000 and was listed on MLS on :2024-04-28 17:24:26
Building
| Bathroom Total | 3 |
| Bedrooms Above Ground | 3 |
| Bedrooms Below Ground | 1 |
| Bedrooms Total | 4 |
| Basement Features | Apartment In Basement, Walk Out |
| Basement Type | N/a |
| Construction Style Attachment | Semi-detached |
| Cooling Type | Wall Unit |
| Exterior Finish | Aluminum Siding, Brick |
| Fireplace Present | Yes |
| Heating Fuel | Electric |
| Heating Type | Baseboard Heaters |
| Stories Total | 2 |
| Type | House |
Land
| Acreage | No |
| Land Amenities | Beach, Place Of Worship, Public Transit, Schools |
| Size Irregular | 22.03 X 100.27 Ft |
| Size Total Text | 22.03 X 100.27 Ft |
| Surface Water | Lake/pond |
Rooms
| Level | Type | Length | Width | Dimensions |
|---|---|---|---|---|
| Second Level | Primary Bedroom | 2.74 m | 4.75 m | 2.74 m x 4.75 m |
| Second Level | Bedroom 2 | 3.75 m | 2.71 m | 3.75 m x 2.71 m |
| Second Level | Bedroom 3 | 3.84 m | 2.47 m | 3.84 m x 2.47 m |
| Basement | Bedroom 4 | 5.12 m | 2.83 m | 5.12 m x 2.83 m |
| Basement | Kitchen | 4.21 m | 4.33 m | 4.21 m x 4.33 m |
| Basement | Recreational, Games Room | 2.44 m | 2.87 m | 2.44 m x 2.87 m |
| Ground Level | Foyer | 1.1 m | 1.52 m | 1.1 m x 1.52 m |
| Ground Level | Kitchen | 4.27 m | 4.27 m | 4.27 m x 4.27 m |
| Ground Level | Dining Room | 4.27 m | 2.44 m | 4.27 m x 2.44 m |
| Ground Level | Living Room | 5.39 m | 3.41 m | 5.39 m x 3.41 m |
https://www.realtor.ca/real-estate/26810926/221-beech-ave-toronto-the-beaches
Interested?
Get More info About:221 Beech Ave Toronto, Mls# E8277142
