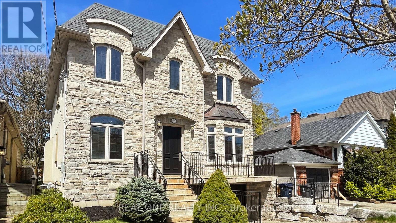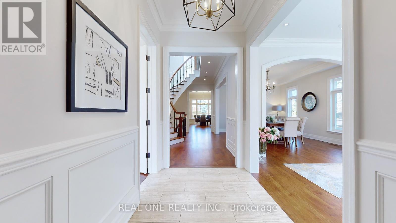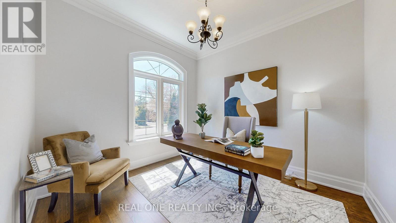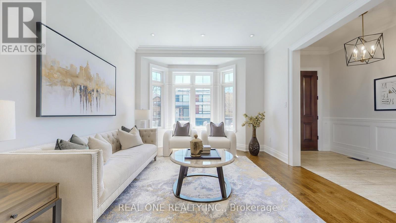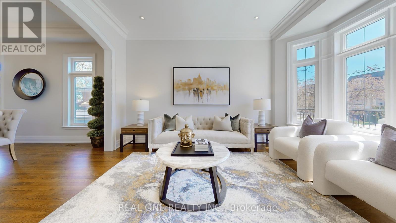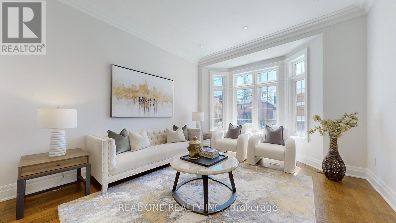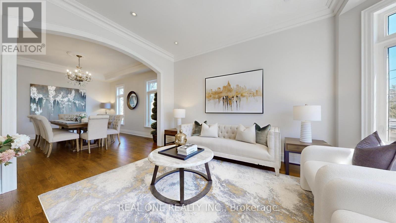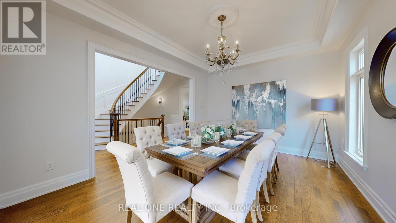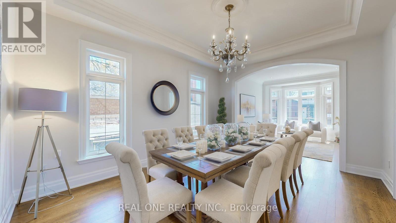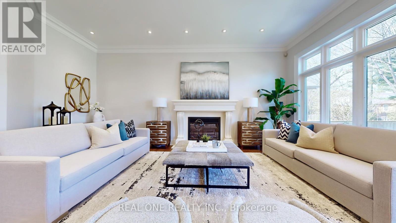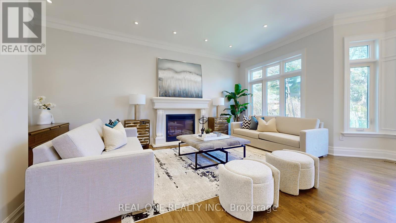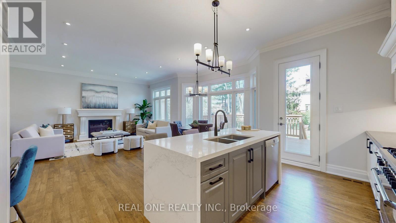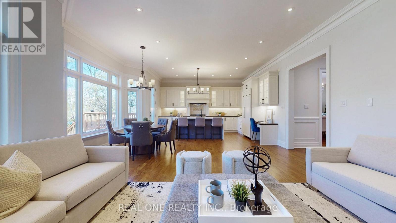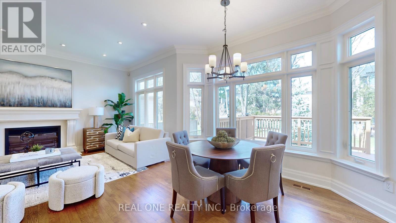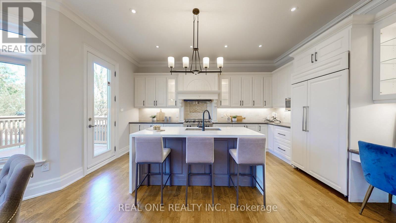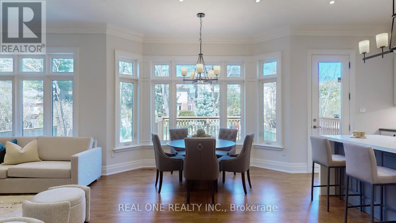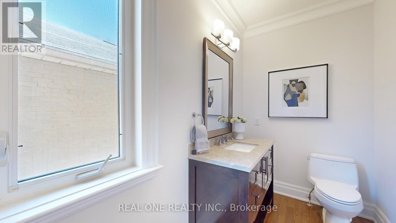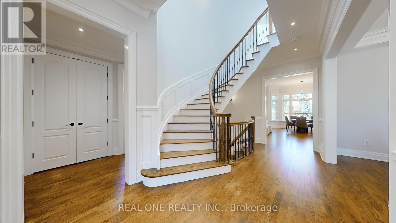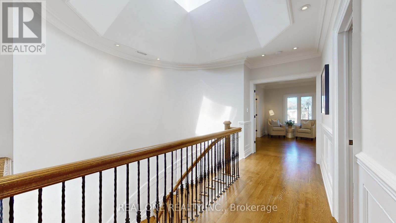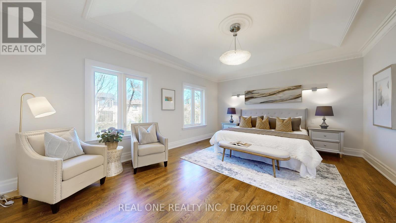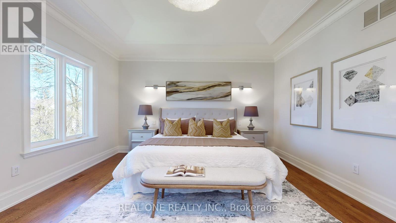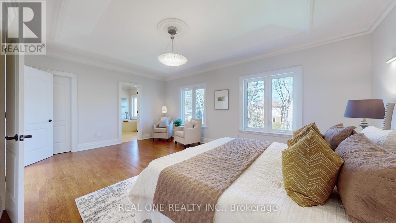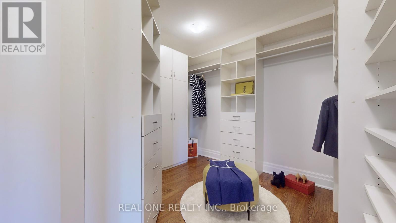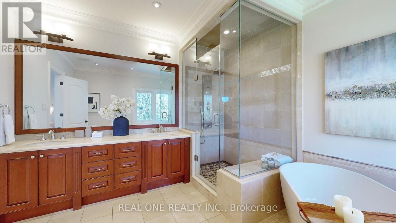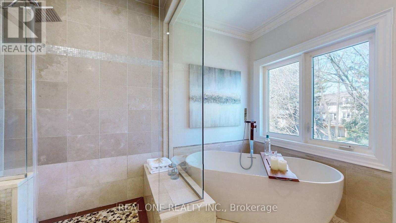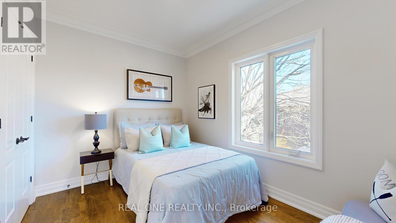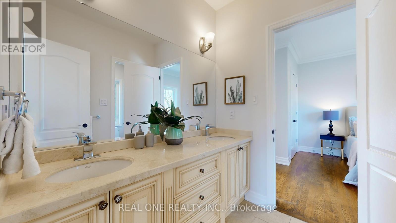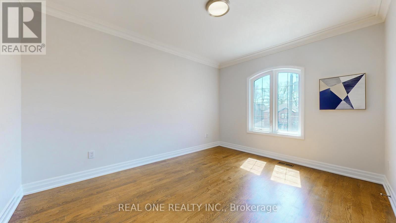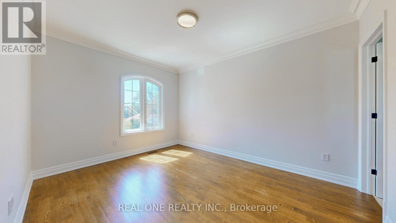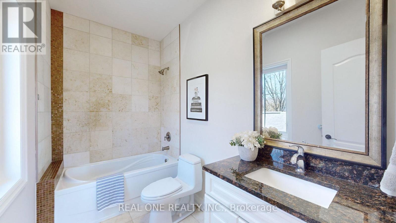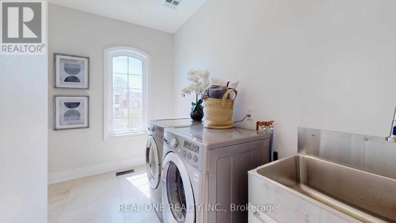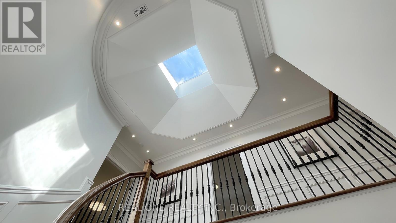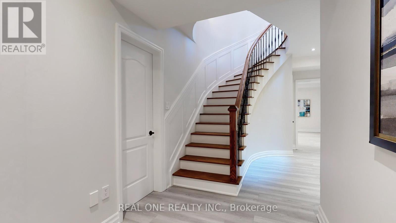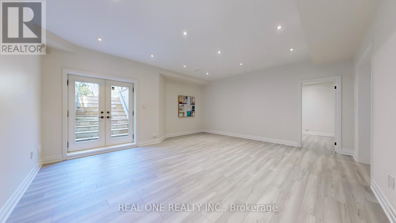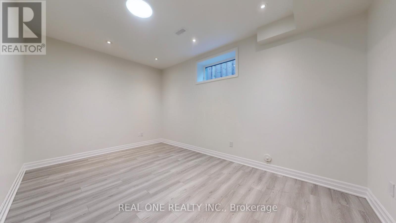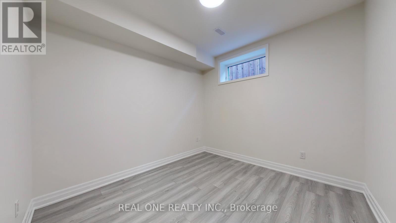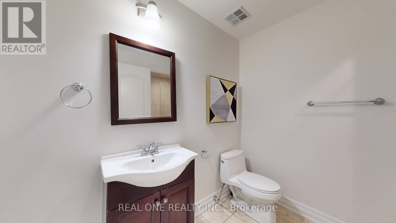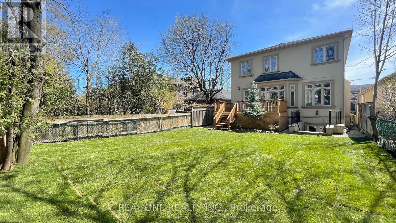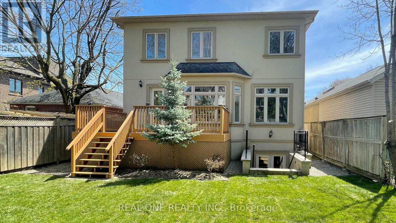222 Florence Ave Toronto, Ontario M2N 1G6
MLS# C8277416 - Buy this house, and I'll buy Yours*
$2,680,000
Beautiful And Executive 4+2 Detached Home In The Desirable Lansing-Westgate Neighborhood Of Toronto. Large Windows And Skylights Make This Home Filled With Natural Light. 10 Ft. Ceilings on Main Floor & 9 Ft Ceilings on 2nd Floor. Hardwood Floors On Main & Second Floor. Newly Painted. Main Floor Office W/ Large Window. Kitchen W/ Stainless Steel Appliances, Gas Stove and Quartz Counters. Over Size Centre Island. Primary Bedroom W/ Large Walk-In Closet & 5 Pc Ensuite Includes Double Vanity & Separate Tub & Stand Up Shower. Finished Basement W/ Walk Out To Yard. Excellent Location! Close to All Amenities. Yong/Sheppard Subway Station, Public Transit, Shopping, Restaurants, Schools and Easy Access to Hwy 401. **** EXTRAS **** Sub-Zero Fridge, Gas Stove, Range Hood, B/I Dishwasher, Washer/Dryer, Furnace, AC, All Elfs. (id:51158)
Property Details
| MLS® Number | C8277416 |
| Property Type | Single Family |
| Community Name | Lansing-Westgate |
| Parking Space Total | 4 |
About 222 Florence Ave, Toronto, Ontario
This For sale Property is located at 222 Florence Ave is a Detached Single Family House set in the community of Lansing-Westgate, in the City of Toronto. This Detached Single Family has a total of 6 bedroom(s), and a total of 5 bath(s) . 222 Florence Ave has Forced air heating and Central air conditioning. This house features a Fireplace.
The Second level includes the Primary Bedroom, Bedroom 2, Bedroom 3, Bedroom 4, The Basement includes the Recreational, Games Room, Bedroom, Bedroom, The Main level includes the Living Room, Dining Room, Kitchen, Family Room, Office, The Basement is Finished and features a Walk out.
This Toronto House's exterior is finished with Stone, Stucco. Also included on the property is a Garage
The Current price for the property located at 222 Florence Ave, Toronto is $2,680,000 and was listed on MLS on :2024-04-27 21:26:00
Building
| Bathroom Total | 5 |
| Bedrooms Above Ground | 4 |
| Bedrooms Below Ground | 2 |
| Bedrooms Total | 6 |
| Basement Development | Finished |
| Basement Features | Walk Out |
| Basement Type | N/a (finished) |
| Construction Style Attachment | Detached |
| Cooling Type | Central Air Conditioning |
| Exterior Finish | Stone, Stucco |
| Fireplace Present | Yes |
| Heating Fuel | Natural Gas |
| Heating Type | Forced Air |
| Stories Total | 2 |
| Type | House |
Parking
| Garage |
Land
| Acreage | No |
| Size Irregular | 40 X 130 Ft |
| Size Total Text | 40 X 130 Ft |
Rooms
| Level | Type | Length | Width | Dimensions |
|---|---|---|---|---|
| Second Level | Primary Bedroom | 5.81 m | 4.42 m | 5.81 m x 4.42 m |
| Second Level | Bedroom 2 | 3.33 m | 3.17 m | 3.33 m x 3.17 m |
| Second Level | Bedroom 3 | 4.23 m | 3 m | 4.23 m x 3 m |
| Second Level | Bedroom 4 | 4.23 m | 3.23 m | 4.23 m x 3.23 m |
| Basement | Recreational, Games Room | 5.73 m | 5.13 m | 5.73 m x 5.13 m |
| Basement | Bedroom | 5.13 m | 3.13 m | 5.13 m x 3.13 m |
| Basement | Bedroom | 3.33 m | 3.22 m | 3.33 m x 3.22 m |
| Main Level | Living Room | 4.73 m | 3.83 m | 4.73 m x 3.83 m |
| Main Level | Dining Room | 4.89 m | 4.33 m | 4.89 m x 4.33 m |
| Main Level | Kitchen | 6.63 m | 5.66 m | 6.63 m x 5.66 m |
| Main Level | Family Room | 5.66 m | 3.13 m | 5.66 m x 3.13 m |
| Main Level | Office | 3.32 m | 3.29 m | 3.32 m x 3.29 m |
https://www.realtor.ca/real-estate/26811356/222-florence-ave-toronto-lansing-westgate
Interested?
Get More info About:222 Florence Ave Toronto, Mls# C8277416
