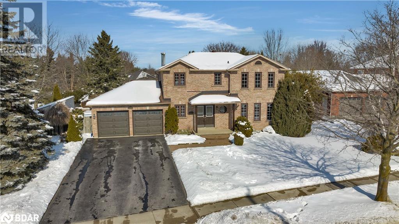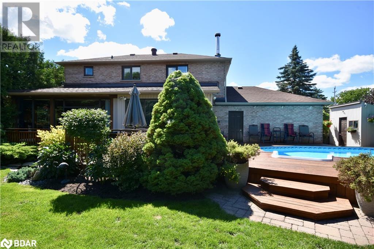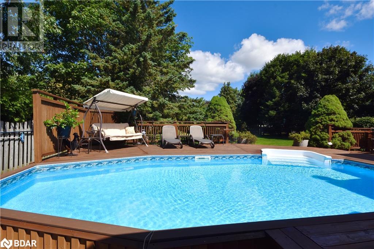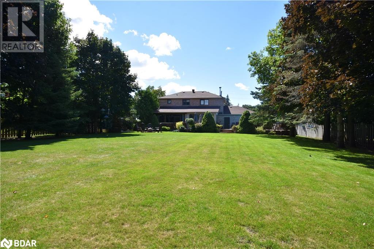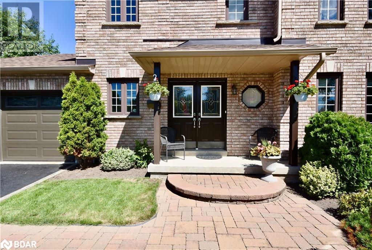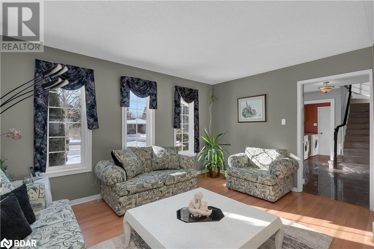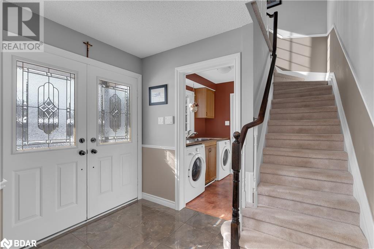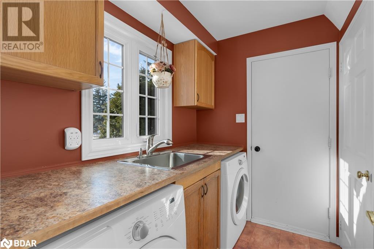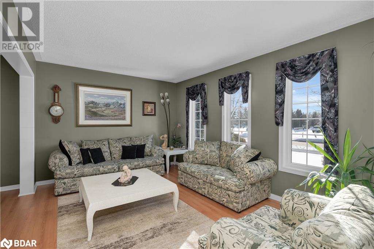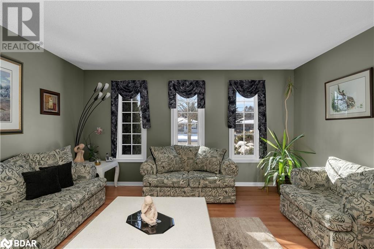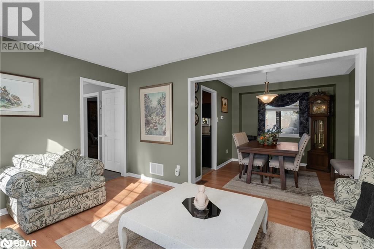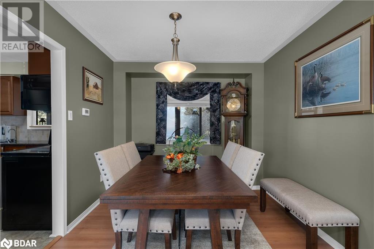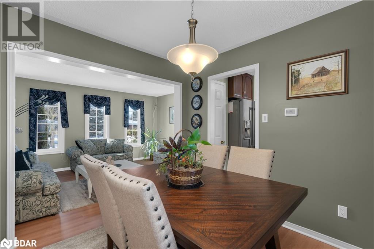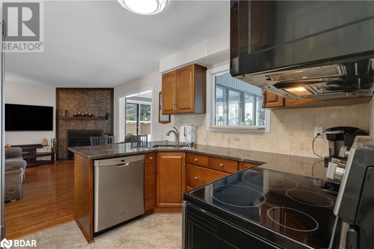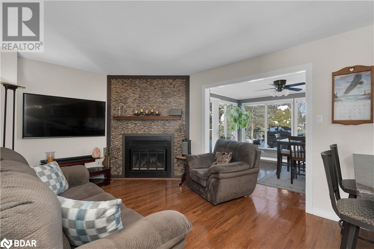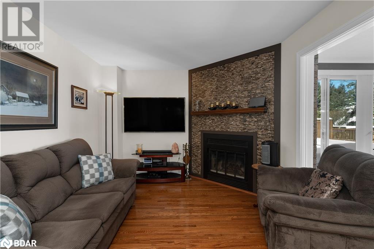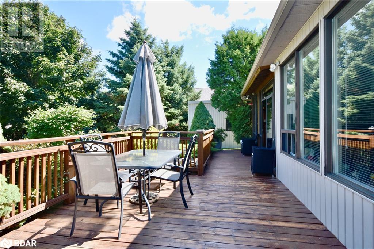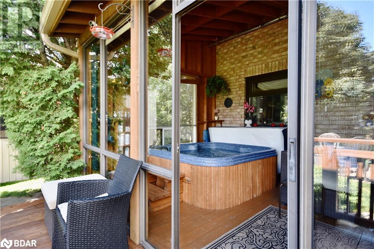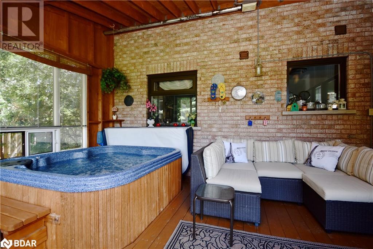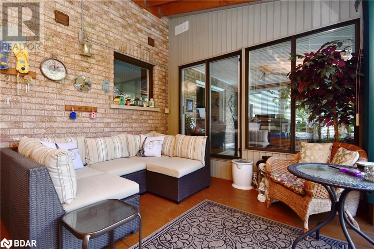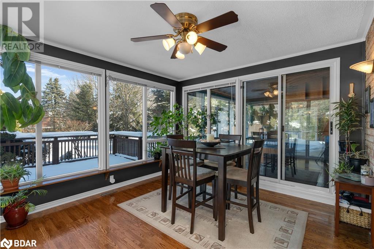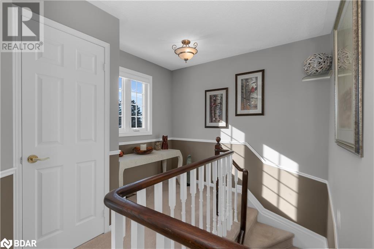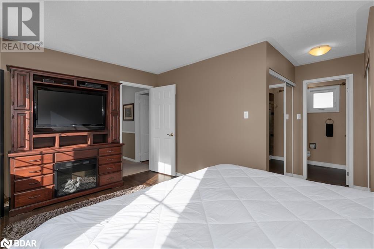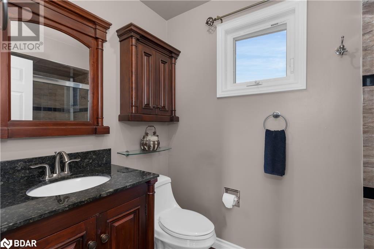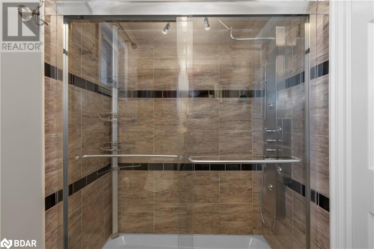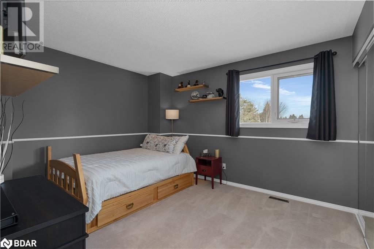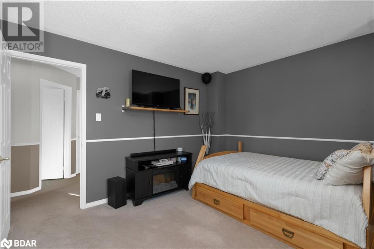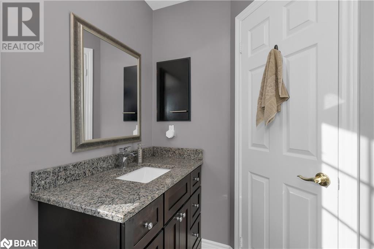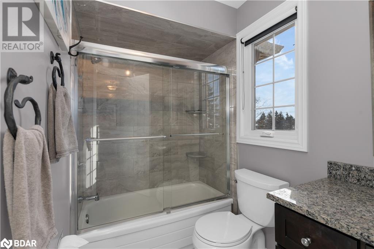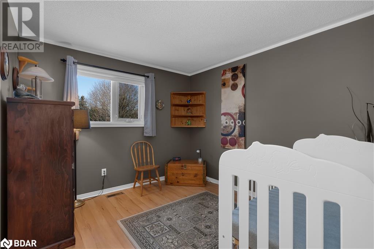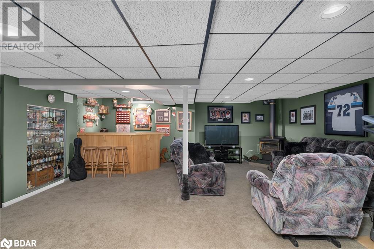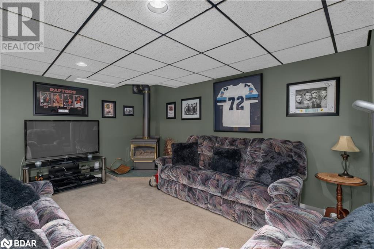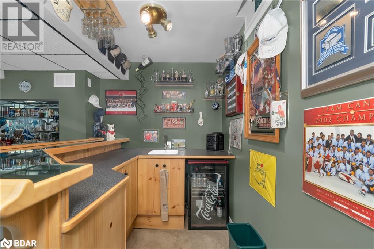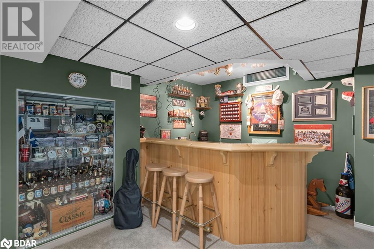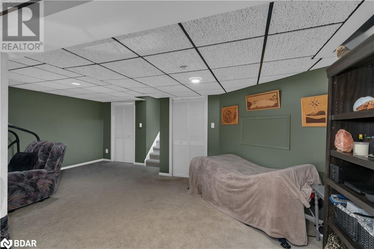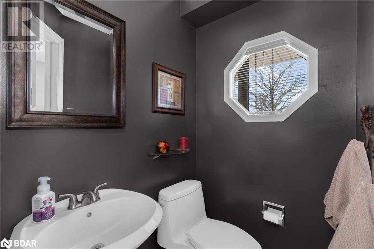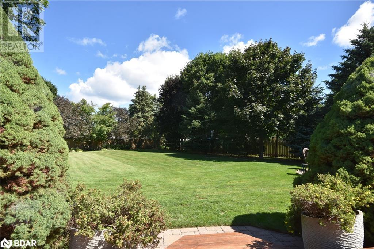2264 Victoria Street Innisfil, Ontario L9S 1K5
MLS# 40540168 - Buy this house, and I'll buy Yours*
$1,099,999
GORGEOUS 2-STOREY HOME PRESENTED ON A LARGE 92’ X 201’ LOT IMMERSED IN TREES PROVIDING UTMOST PRIVACY & CONVENIENTLY LOCATED CLOSE TO ALL AMENITIES! WELCOME TO 2264 VICTORIA. SHOWCASING 3 BEDROOMS AND 3 BATHROOMS, OFFERING OVER 2,500 SQFT OF LIVING SPACE SITUATED IN THE HIGHLY DESIRABLE AND FAMILY-ORIENTED NEIGHBOURHOOD OF STROUD! UPON ENTRY, PRIDE OF OWNERSHIP IS EVIDENT THROUGHOUT FEATURING UPDATED BATHROOMS, KITCHEN WITH GRANITE COUNTERS & S/S APPLIANCES, MAJORITY OF WINDOWS HAVE BEEN REPLACED, FURNACE & A/C, FLOORING & LIGHTING THROUGHOUT. THE MAIN FLOOR OFFERS SPACIOUS PRINCIPAL ROOMS, NEUTRAL FINISHES, LAMINATE & HARDWOOD FLOORING, A LIVING ROOM WITH A GAS FIREPLACE COMBINED WITH A SPRAWLING SUNROOM IMMERSED IN NATURAL LIGHT! THE UPPER LEVEL BOASTS 3 LARGE BEDROOMS, AND 2 BATHROOMS, INCLUDING A LAVISH 3PC ENSUITE! THE FINISHED BASEMENT PROVIDES EXTRA SPACE TO RELAX AND UNWIND EQUIPPED WITH A WET BAR AND SECOND GAS FIREPLACE. MATURE TREES AND LUSH LANDSCAPING FRAME THE PROPERTY SHOWCASING A SALTWATER POOL, A MUSKOKA ROOM EQUIPPED WITH A HOT TUB, STORAGE SHEDS & SPRINKLER SYSTEM. MINUTES FROM BARRIE, NEAR THE BEACH, GO STATION, AND HIGHWAY ACCESS COMBINE TRANQUILITY WITH CONNECTIVITY. EXTRAS: REVERSE OSMOSIS SERVES THE WET BAR, KITCHEN SINK & FRIDGE. UPDATED SHINGLES, GARAGE DOORS, POOL LINER, HEATER, PUMP AND SALT CELL. OWNED HWT TANK. KINETICO WATER SOFTENERS/FILTRATION SYSTEM. (id:51158)
Property Details
| MLS® Number | 40540168 |
| Property Type | Single Family |
| Amenities Near By | Golf Nearby, Marina, Place Of Worship, Playground, Schools, Shopping |
| Community Features | Community Centre, School Bus |
| Equipment Type | None |
| Features | Paved Driveway |
| Parking Space Total | 6 |
| Pool Type | Above Ground Pool |
| Rental Equipment Type | None |
| Structure | Shed |
About 2264 Victoria Street, Innisfil, Ontario
This For sale Property is located at 2264 Victoria Street is a Detached Single Family House 2 Level, in the City of Innisfil. Nearby amenities include - Golf Nearby, Marina, Place of Worship, Playground, Schools, Shopping. This Detached Single Family has a total of 3 bedroom(s), and a total of 3 bath(s) . 2264 Victoria Street has Forced air heating and Central air conditioning. This house features a Fireplace.
The Second level includes the 4pc Bathroom, Bedroom, Bedroom, 3pc Bathroom, Primary Bedroom, The Basement includes the Other, Recreation Room, The Main level includes the Sunroom, Foyer, Sunroom, Laundry Room, 2pc Bathroom, Kitchen, Family Room, Dining Room, Living Room, The Basement is Finished.
This Innisfil House's exterior is finished with Brick. You'll enjoy this property in the summer with the Above ground pool. Also included on the property is a Attached Garage
The Current price for the property located at 2264 Victoria Street, Innisfil is $1,099,999 and was listed on MLS on :2024-04-02 17:38:34
Building
| Bathroom Total | 3 |
| Bedrooms Above Ground | 3 |
| Bedrooms Total | 3 |
| Appliances | Dryer, Refrigerator, Stove, Washer, Microwave Built-in, Window Coverings, Hot Tub |
| Architectural Style | 2 Level |
| Basement Development | Finished |
| Basement Type | Full (finished) |
| Constructed Date | 1990 |
| Construction Style Attachment | Detached |
| Cooling Type | Central Air Conditioning |
| Exterior Finish | Brick |
| Fireplace Present | Yes |
| Fireplace Total | 2 |
| Foundation Type | Block |
| Half Bath Total | 1 |
| Heating Fuel | Natural Gas |
| Heating Type | Forced Air |
| Stories Total | 2 |
| Size Interior | 2311 |
| Type | House |
| Utility Water | Municipal Water |
Parking
| Attached Garage |
Land
| Access Type | Highway Access |
| Acreage | No |
| Land Amenities | Golf Nearby, Marina, Place Of Worship, Playground, Schools, Shopping |
| Landscape Features | Lawn Sprinkler, Landscaped |
| Sewer | Septic System |
| Size Depth | 201 Ft |
| Size Frontage | 93 Ft |
| Size Total Text | 1/2 - 1.99 Acres |
| Zoning Description | R1 |
Rooms
| Level | Type | Length | Width | Dimensions |
|---|---|---|---|---|
| Second Level | 4pc Bathroom | 5'1'' x 9'1'' | ||
| Second Level | Bedroom | 10'9'' x 10'1'' | ||
| Second Level | Bedroom | 10'8'' x 12'7'' | ||
| Second Level | 3pc Bathroom | 5'0'' x 8'3'' | ||
| Second Level | Primary Bedroom | 16'5'' x 14'8'' | ||
| Basement | Other | 7'6'' x 5'3'' | ||
| Basement | Recreation Room | 21'2'' x 23'11'' | ||
| Main Level | Sunroom | 11'5'' x 17'10'' | ||
| Main Level | Foyer | 9'4'' x 10'7'' | ||
| Main Level | Sunroom | 11'7'' x 13'2'' | ||
| Main Level | Laundry Room | 5'10'' x 7'5'' | ||
| Main Level | 2pc Bathroom | 4'8'' x 4'1'' | ||
| Main Level | Kitchen | 10'7'' x 8'9'' | ||
| Main Level | Family Room | 10'7'' x 14'10'' | ||
| Main Level | Dining Room | 10'7'' x 9'7'' | ||
| Main Level | Living Room | 10'9'' x 14'9'' |
https://www.realtor.ca/real-estate/26541760/2264-victoria-street-innisfil
Interested?
Get More info About:2264 Victoria Street Innisfil, Mls# 40540168
