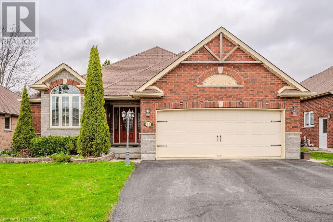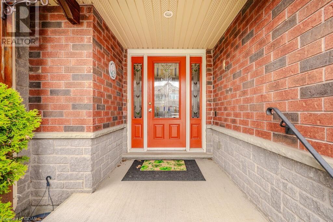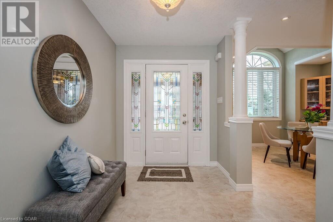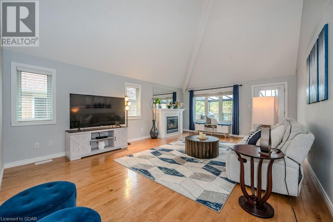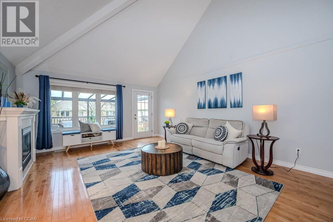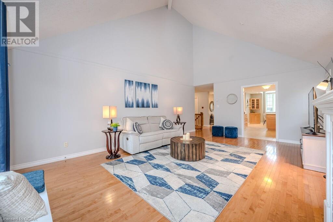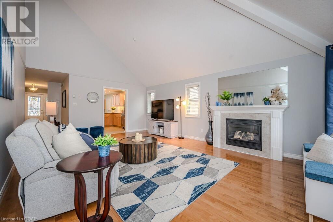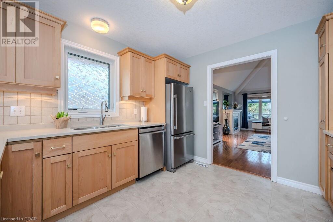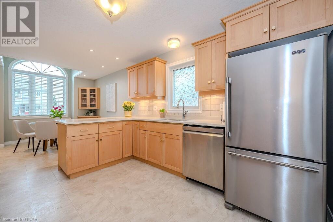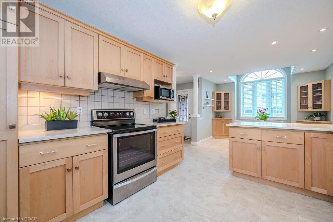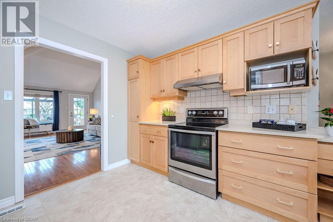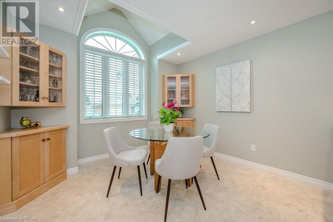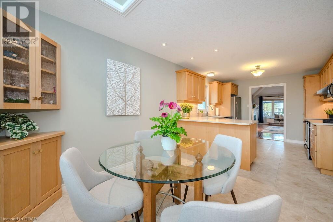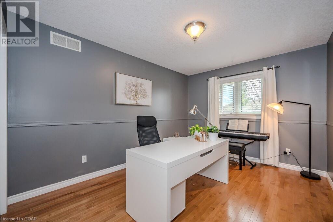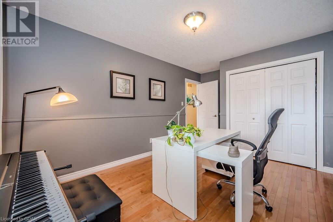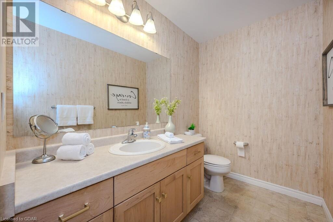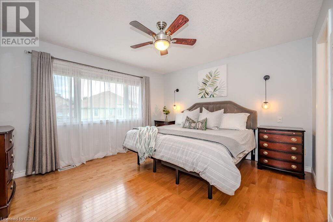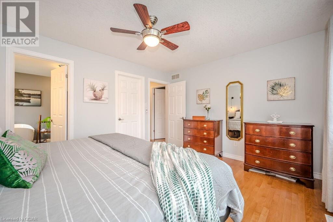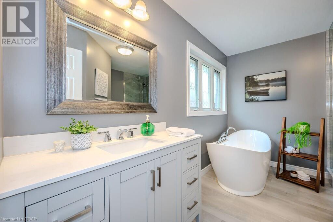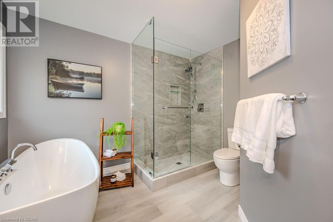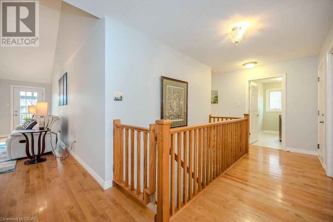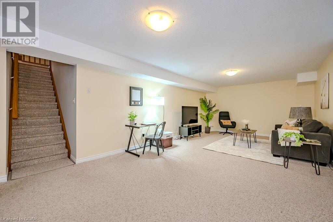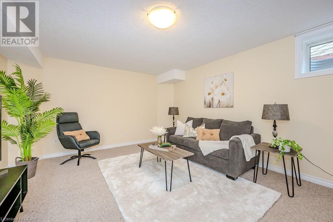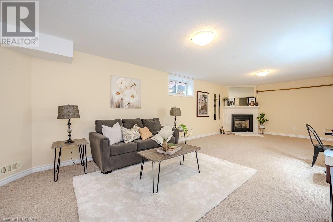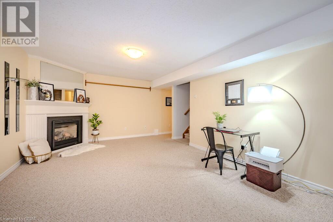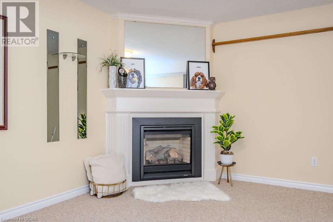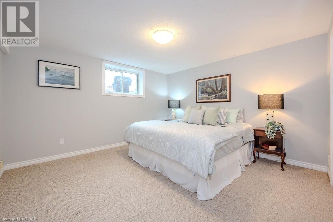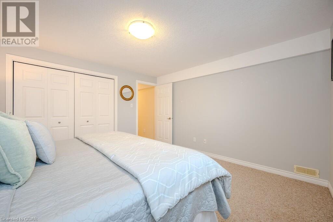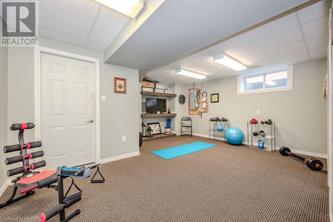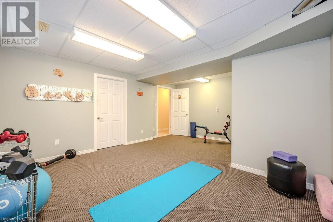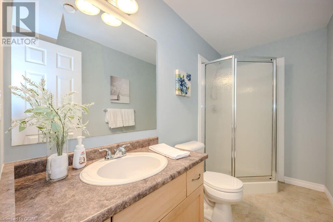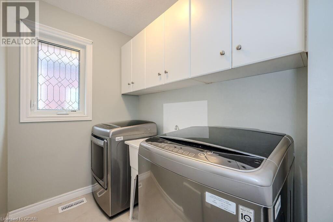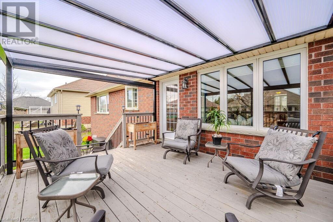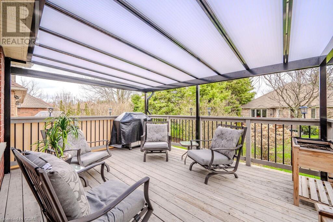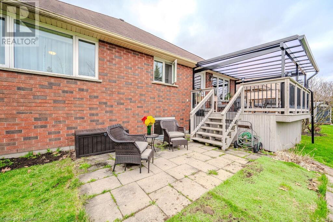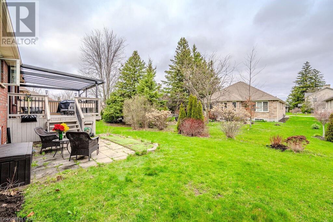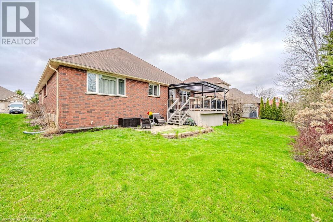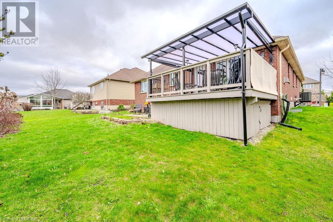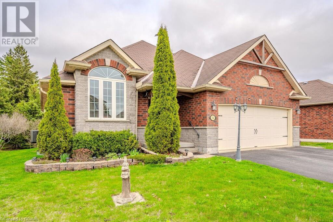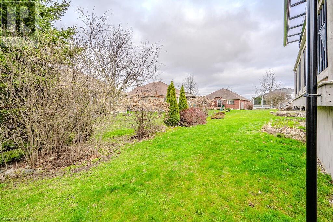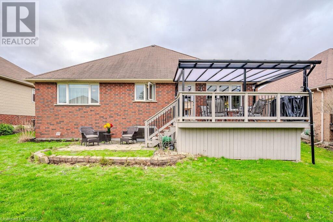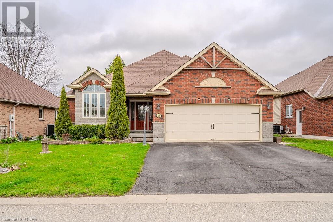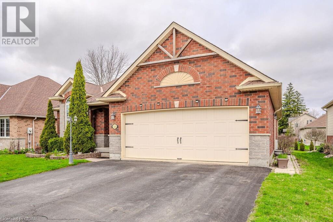23 Inett Way Fergus, Ontario N1M 0A6
MLS# 40575795 - Buy this house, and I'll buy Yours*
$949,900Maintenance,
$151.26 Monthly
Maintenance,
$151.26 MonthlyLocal Wrighthaven built all brick/stone bungalow gleaming with curb appeal, 2 car garage and nestled within a small enclave of homes. Finished top to bottom, this 2+1 bedroom, 3 bathroom bungalow is the perfect downsize or move from the country, for it’s accessibility, private location and more. Functional floor plan with open-concept kitchen with dining, lead to spacious living room with vaulted ceiling and gas fireplace. Off the living room is walkout to great deck space with built-in retractable awning and lower patio area. Master bedroom with walk-in closet and luxury ensuite with glass walk-in shower and soaker tub. Additional main floor bedroom, 2 piece guest bathroom and main floor laundry room with linen closet. Finished basement with generous rec room and gas fireplace, third bedroom with opportunity for fourth; currently a home gym. Another full 3 piece bathroom in basement with cold/wine cellar and ample storage/workshop space within the utility room. Come have a look before this quality built net zero “forever home” finds it’s way into another family’s heart. (id:51158)
Property Details
| MLS® Number | 40575795 |
| Property Type | Single Family |
| Amenities Near By | Golf Nearby, Hospital, Park, Place Of Worship, Playground, Schools, Shopping |
| Communication Type | Fiber |
| Community Features | Quiet Area, Community Centre, School Bus |
| Equipment Type | Water Heater |
| Features | Cul-de-sac, Paved Driveway, Sump Pump, Automatic Garage Door Opener |
| Parking Space Total | 4 |
| Rental Equipment Type | Water Heater |
About 23 Inett Way, Fergus, Ontario
This For sale Property is located at 23 Inett Way is a Detached Single Family House Bungalow, in the City of Fergus. Nearby amenities include - Golf Nearby, Hospital, Park, Place of Worship, Playground, Schools, Shopping. This Detached Single Family has a total of 3 bedroom(s), and a total of 3 bath(s) . 23 Inett Way has Forced air heating and Central air conditioning. This house features a Fireplace.
The Basement includes the Utility Room, Cold Room, Bonus Room, 3pc Bathroom, Bedroom, Recreation Room, The Main level includes the Bedroom, 4pc Bathroom, Primary Bedroom, 2pc Bathroom, Laundry Room, Living Room, Dining Room, Kitchen, The Basement is Finished.
This Fergus House's exterior is finished with Brick, Stone, Wood. Also included on the property is a Attached Garage
The Current price for the property located at 23 Inett Way, Fergus is $949,900
Maintenance,
$151.26 MonthlyBuilding
| Bathroom Total | 3 |
| Bedrooms Above Ground | 2 |
| Bedrooms Below Ground | 1 |
| Bedrooms Total | 3 |
| Appliances | Central Vacuum, Dishwasher, Dryer, Refrigerator, Stove, Water Softener, Washer, Hood Fan, Window Coverings, Garage Door Opener |
| Architectural Style | Bungalow |
| Basement Development | Finished |
| Basement Type | Full (finished) |
| Constructed Date | 2007 |
| Construction Material | Wood Frame |
| Construction Style Attachment | Detached |
| Cooling Type | Central Air Conditioning |
| Exterior Finish | Brick, Stone, Wood |
| Fireplace Present | Yes |
| Fireplace Total | 2 |
| Fixture | Ceiling Fans |
| Foundation Type | Poured Concrete |
| Half Bath Total | 1 |
| Heating Fuel | Natural Gas |
| Heating Type | Forced Air |
| Stories Total | 1 |
| Size Interior | 1506 |
| Type | House |
| Utility Water | Municipal Water |
Parking
| Attached Garage |
Land
| Acreage | No |
| Land Amenities | Golf Nearby, Hospital, Park, Place Of Worship, Playground, Schools, Shopping |
| Sewer | Municipal Sewage System |
| Size Depth | 122 Ft |
| Size Frontage | 55 Ft |
| Zoning Description | R1c.78.2 |
Rooms
| Level | Type | Length | Width | Dimensions |
|---|---|---|---|---|
| Basement | Utility Room | 28'1'' x 11'11'' | ||
| Basement | Cold Room | 7'0'' x 6'1'' | ||
| Basement | Bonus Room | 17'1'' x 15'2'' | ||
| Basement | 3pc Bathroom | Measurements not available | ||
| Basement | Bedroom | 13'1'' x 12'10'' | ||
| Basement | Recreation Room | 27'9'' x 13'0'' | ||
| Main Level | Bedroom | 15'5'' x 9'11'' | ||
| Main Level | 4pc Bathroom | Measurements not available | ||
| Main Level | Primary Bedroom | 13'11'' x 11'11'' | ||
| Main Level | 2pc Bathroom | Measurements not available | ||
| Main Level | Laundry Room | 10'6'' x 5'1'' | ||
| Main Level | Living Room | 21'1'' x 14'11'' | ||
| Main Level | Dining Room | 10'11'' x 10'11'' | ||
| Main Level | Kitchen | 12'4'' x 10'11'' |
Utilities
| Natural Gas | Available |
https://www.realtor.ca/real-estate/26785366/23-inett-way-fergus
Interested?
Get More info About:23 Inett Way Fergus, Mls# 40575795
