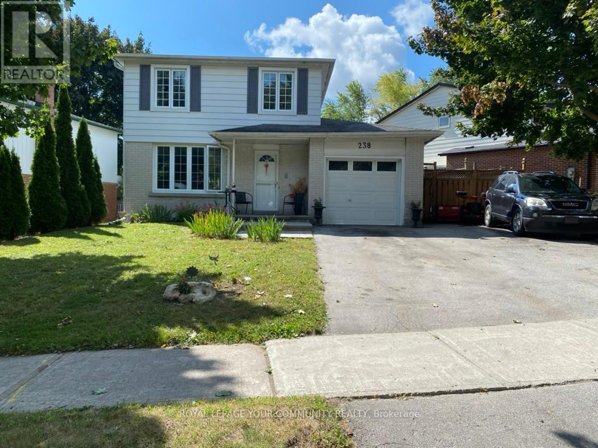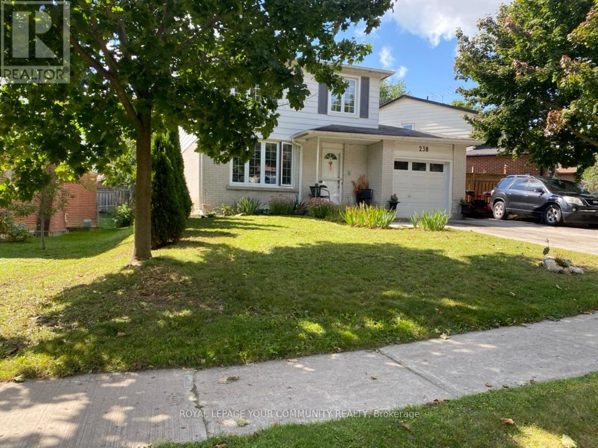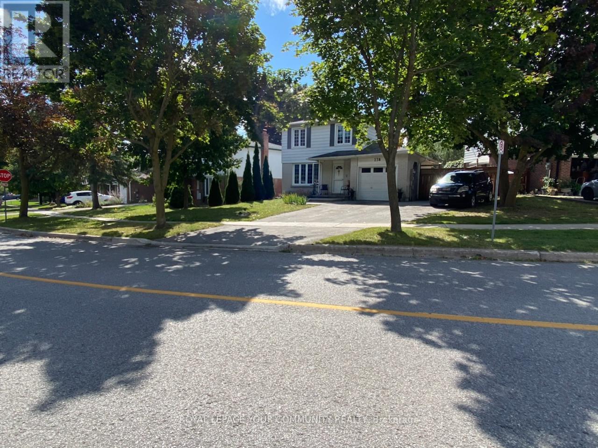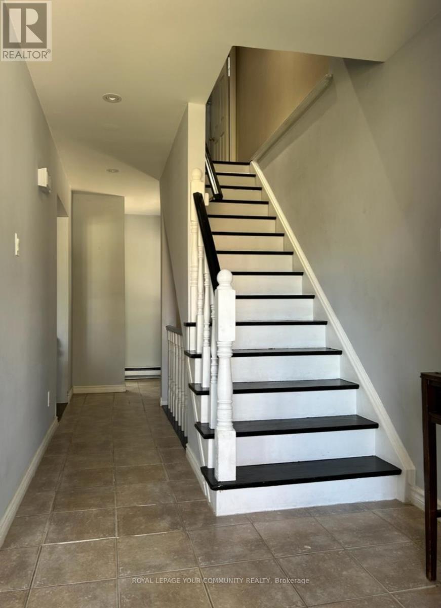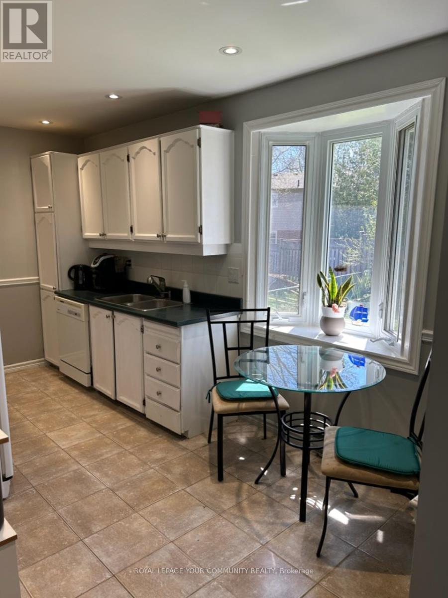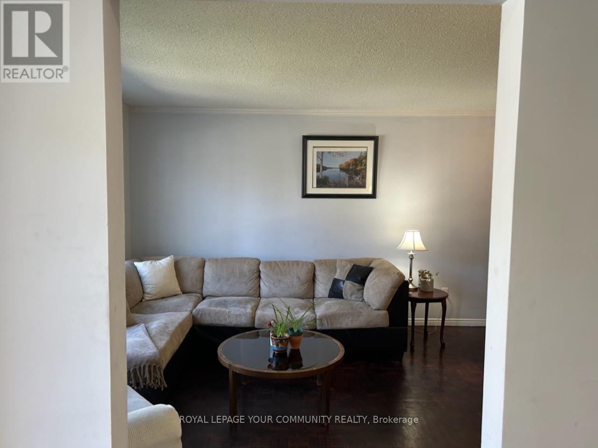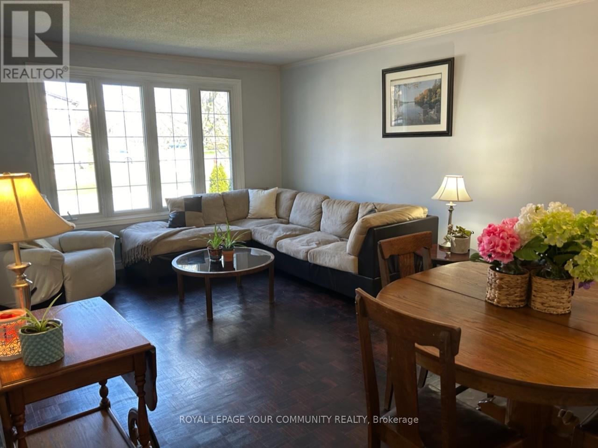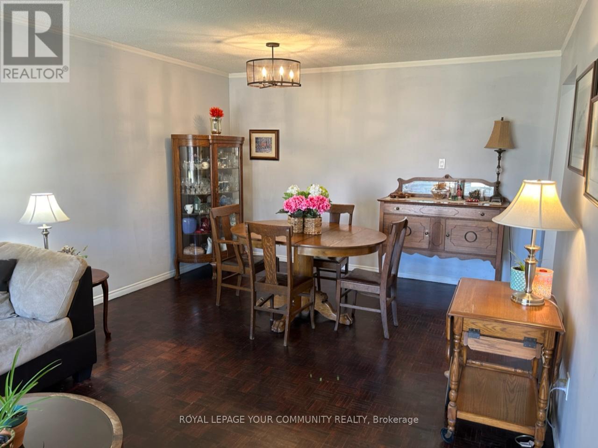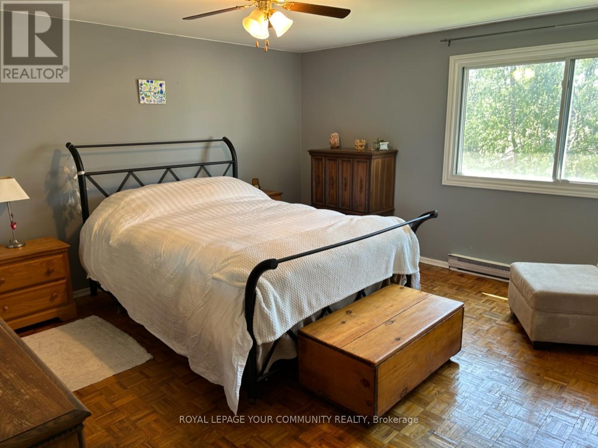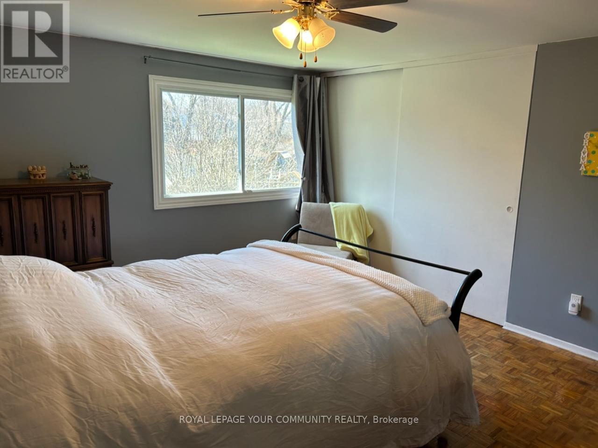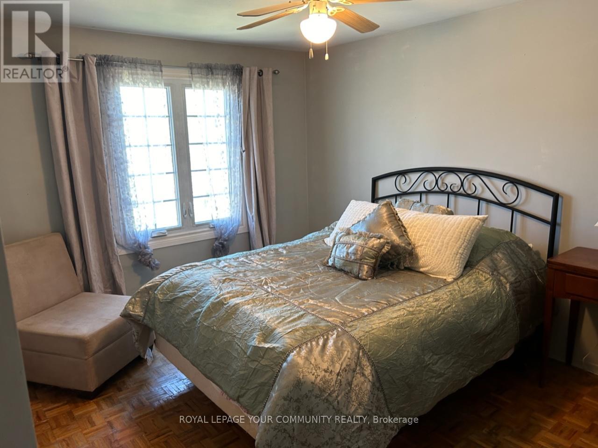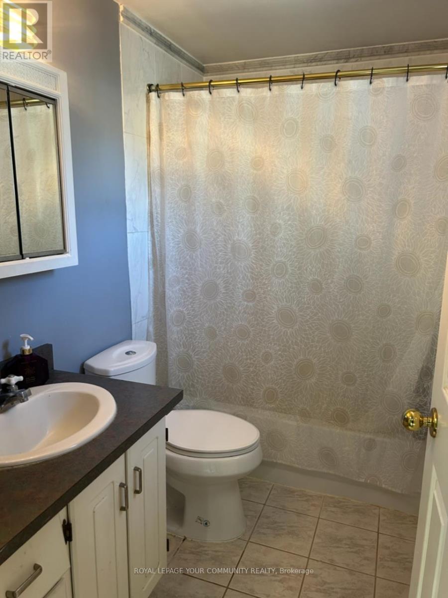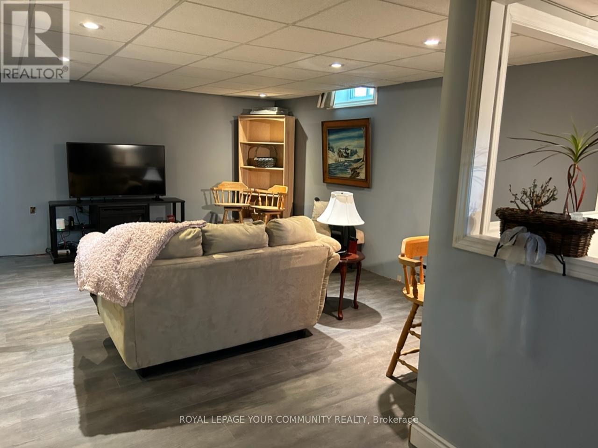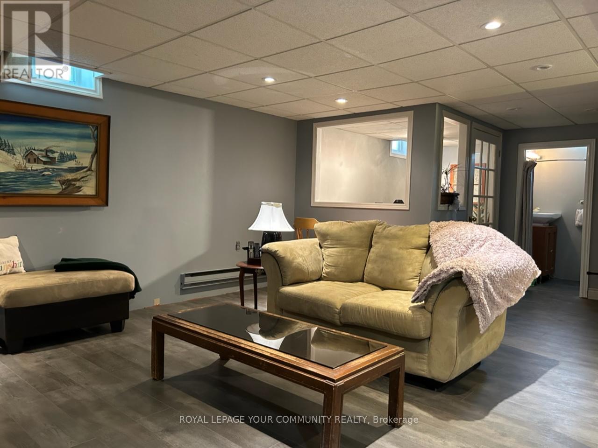238 William Roe Blvd Newmarket, Ontario L3Y 1B5
MLS# N8274296 - Buy this house, and I'll buy Yours*
$888,900
Centrally Located Family Home With Walking Access To 2 Parks, 2 Schools, Yonge St. Amenities And Major Shopping Close To Hospital. Neutral Decor Thought-out. 4 Car Paved Dr. Fenced Yard. Interlock Entrance Large Rear Deck. Noriidaa Trail. Efficient Electric Baseboard Heating. Finished Basement With Upgraded Laminate And New 2 Pc Bath and Separate Office. Windows Replaced in 2017. Nice Gardens, Private Backyard. (id:51158)
Property Details
| MLS® Number | N8274296 |
| Property Type | Single Family |
| Community Name | Central Newmarket |
| Amenities Near By | Hospital, Park, Public Transit, Schools |
| Community Features | Community Centre |
| Parking Space Total | 5 |
About 238 William Roe Blvd, Newmarket, Ontario
This For sale Property is located at 238 William Roe Blvd is a Detached Single Family House set in the community of Central Newmarket, in the City of Newmarket. Nearby amenities include - Hospital, Park, Public Transit, Schools. This Detached Single Family has a total of 3 bedroom(s), and a total of 3 bath(s) . 238 William Roe Blvd has Baseboard heaters heating . This house features a Fireplace.
The Lower level includes the Recreational, Games Room, Office, Laundry Room, The Main level includes the Kitchen, Living Room, Foyer, The Upper Level includes the Primary Bedroom, Bedroom 2, Bedroom 3, The Basement is Finished.
This Newmarket House's exterior is finished with Brick. Also included on the property is a Attached Garage
The Current price for the property located at 238 William Roe Blvd, Newmarket is $888,900 and was listed on MLS on :2024-04-26 17:27:03
Building
| Bathroom Total | 3 |
| Bedrooms Above Ground | 3 |
| Bedrooms Total | 3 |
| Basement Development | Finished |
| Basement Type | N/a (finished) |
| Construction Style Attachment | Detached |
| Exterior Finish | Brick |
| Heating Fuel | Electric |
| Heating Type | Baseboard Heaters |
| Stories Total | 2 |
| Type | House |
Parking
| Attached Garage |
Land
| Acreage | No |
| Land Amenities | Hospital, Park, Public Transit, Schools |
| Size Irregular | 69.55 X 111.24 Ft ; Pie Shaped In Front |
| Size Total Text | 69.55 X 111.24 Ft ; Pie Shaped In Front |
Rooms
| Level | Type | Length | Width | Dimensions |
|---|---|---|---|---|
| Lower Level | Recreational, Games Room | 5.79 m | 6.73 m | 5.79 m x 6.73 m |
| Lower Level | Office | 1.83 m | 3.41 m | 1.83 m x 3.41 m |
| Lower Level | Laundry Room | 1.95 m | 3.44 m | 1.95 m x 3.44 m |
| Main Level | Kitchen | 4.42 m | 2.46 m | 4.42 m x 2.46 m |
| Main Level | Living Room | 3.84 m | 6.28 m | 3.84 m x 6.28 m |
| Main Level | Foyer | 2.07 m | 6.12 m | 2.07 m x 6.12 m |
| Upper Level | Primary Bedroom | 3.93 m | 4.33 m | 3.93 m x 4.33 m |
| Upper Level | Bedroom 2 | 3.96 m | 2.99 m | 3.96 m x 2.99 m |
| Upper Level | Bedroom 3 | Measurements not available |
Utilities
| Sewer | Installed |
| Natural Gas | Installed |
| Electricity | Installed |
| Cable | Installed |
https://www.realtor.ca/real-estate/26806918/238-william-roe-blvd-newmarket-central-newmarket
Interested?
Get More info About:238 William Roe Blvd Newmarket, Mls# N8274296
