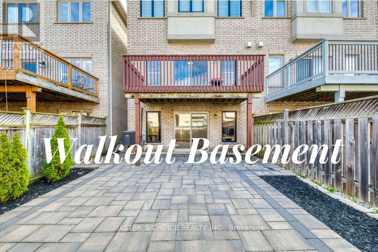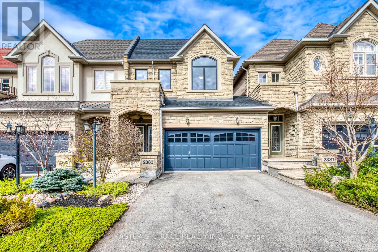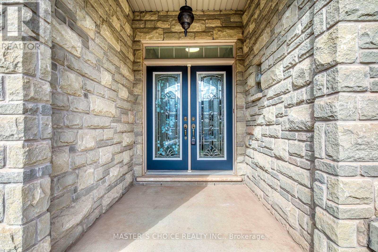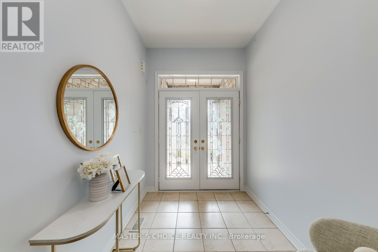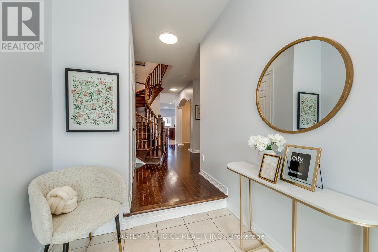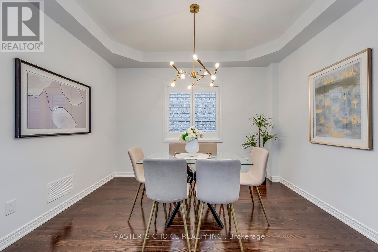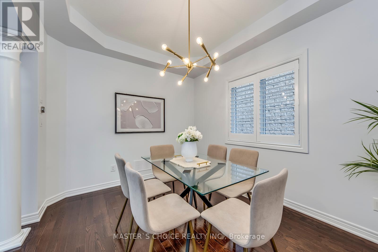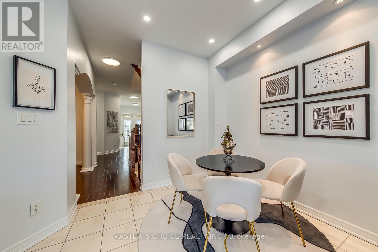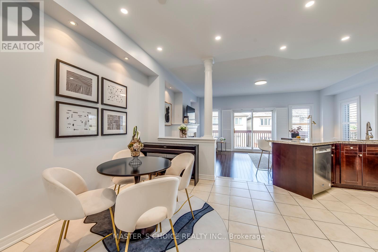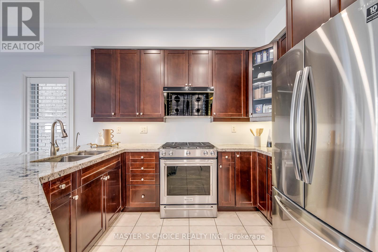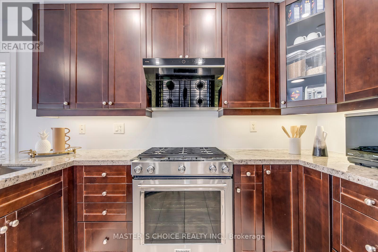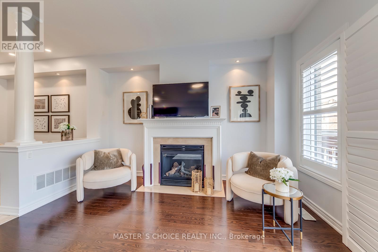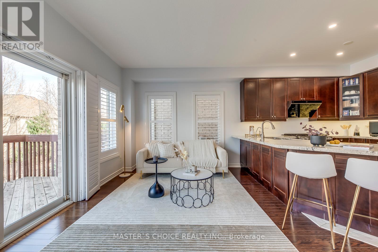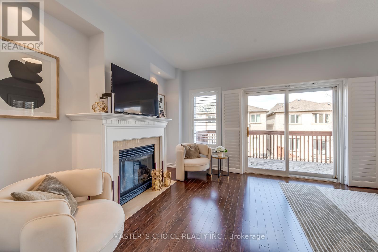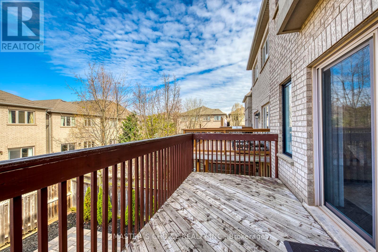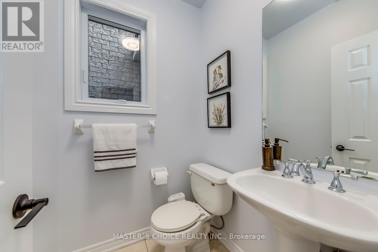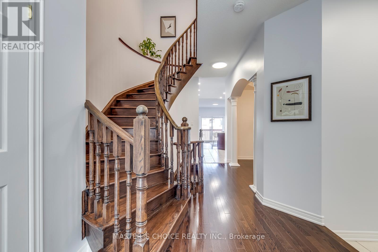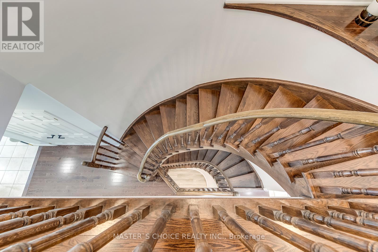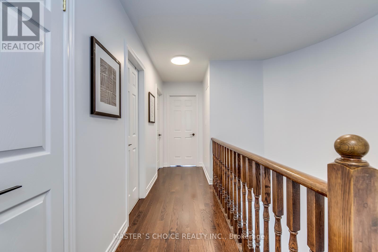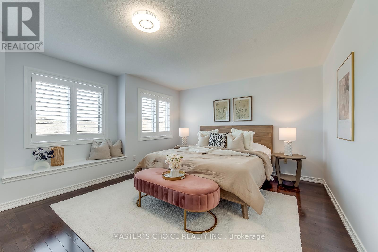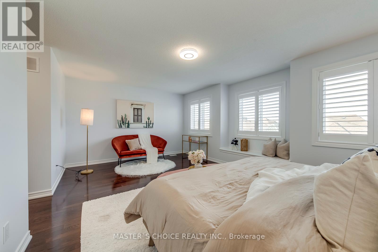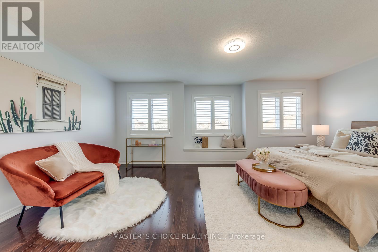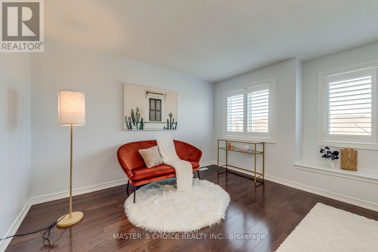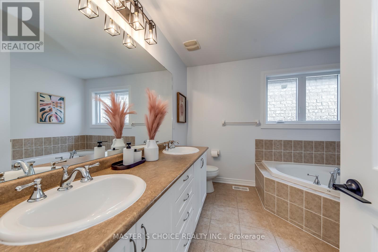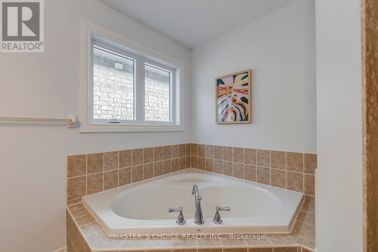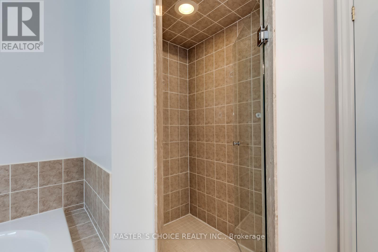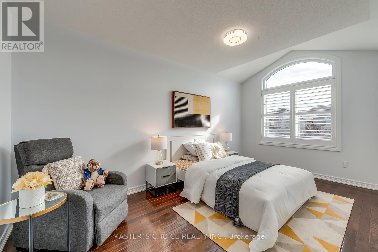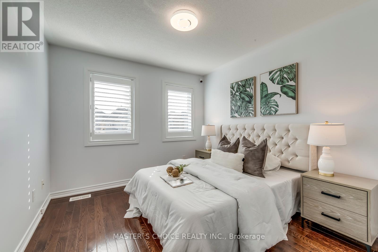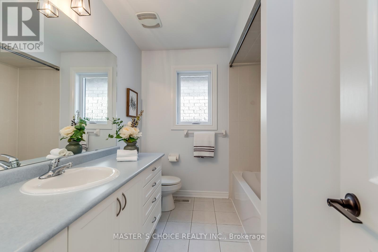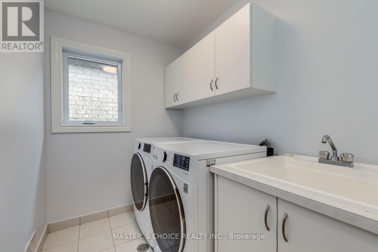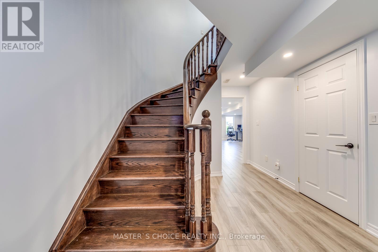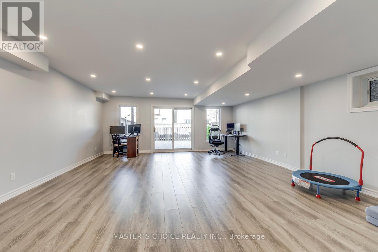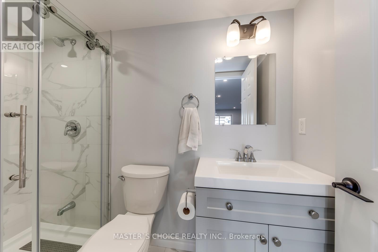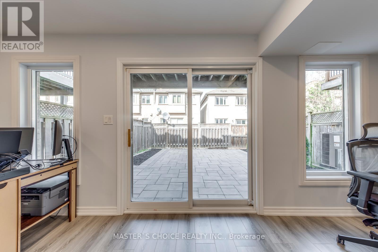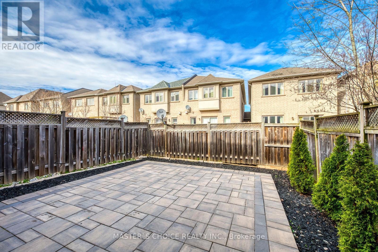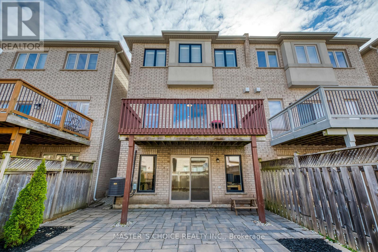2383 Wasaga Dr Oakville, Ontario L6H 0B7
MLS# W8269538 - Buy this house, and I'll buy Yours*
$1,675,000
A Must See in Prestigious Joshua Creek!!! Fully Renovated Walkout Basement. Absolutely Stunning Executive Townhouse, 3 Bedrooms & 4 Washrooms with a spacious double garage/ 4-car parking space. 'Silverleaf' Model By Fernbrook, 2026 Sq Ft Above Grade. The main floor boasts 9 ft ceilings with Gleaming Hardwood Floor, California Shutters, Great Room W/Fireplace. Kitchen With Ss Appliances And Granite Countertop. 2nd Floor Laundry Room. Spacious Primary Bedroom W/ Walk-in Closet & 5Pcs Ensuite. **** EXTRAS **** Top-Ranked School District. Just Minutes from Parks & Trails, Rec Centre & Library, Restaurants, Shopping & Amenities. Easy Hwy Access! Perfect For Living & Entertaining. Proudly pre-listing home inspected by Carson Dunlop Home Inspection! (id:51158)
Property Details
| MLS® Number | W8269538 |
| Property Type | Single Family |
| Community Name | Iroquois Ridge North |
| Parking Space Total | 4 |
About 2383 Wasaga Dr, Oakville, Ontario
This For sale Property is located at 2383 Wasaga Dr is a Attached Single Family Row / Townhouse set in the community of Iroquois Ridge North, in the City of Oakville. This Attached Single Family has a total of 3 bedroom(s), and a total of 4 bath(s) . 2383 Wasaga Dr has Forced air heating and Central air conditioning. This house features a Fireplace.
The Second level includes the Primary Bedroom, Bedroom 2, Bedroom 3, Laundry Room, The Main level includes the Great Room, Dining Room, Kitchen, Eating Area, The Basement is Finished and features a Walk out.
This Oakville Row / Townhouse's exterior is finished with Brick, Stone. Also included on the property is a Attached Garage
The Current price for the property located at 2383 Wasaga Dr, Oakville is $1,675,000 and was listed on MLS on :2024-04-29 12:15:21
Building
| Bathroom Total | 4 |
| Bedrooms Above Ground | 3 |
| Bedrooms Total | 3 |
| Basement Development | Finished |
| Basement Features | Walk Out |
| Basement Type | N/a (finished) |
| Construction Style Attachment | Attached |
| Cooling Type | Central Air Conditioning |
| Exterior Finish | Brick, Stone |
| Fireplace Present | Yes |
| Heating Fuel | Natural Gas |
| Heating Type | Forced Air |
| Stories Total | 2 |
| Type | Row / Townhouse |
Parking
| Attached Garage |
Land
| Acreage | No |
| Size Irregular | 25 X 110.3 Ft |
| Size Total Text | 25 X 110.3 Ft |
Rooms
| Level | Type | Length | Width | Dimensions |
|---|---|---|---|---|
| Second Level | Primary Bedroom | 5.89 m | 3.96 m | 5.89 m x 3.96 m |
| Second Level | Bedroom 2 | 3.02 m | 3.32 m | 3.02 m x 3.32 m |
| Second Level | Bedroom 3 | 4.7 m | 2.72 m | 4.7 m x 2.72 m |
| Second Level | Laundry Room | Measurements not available | ||
| Main Level | Great Room | 5.89 m | 3.96 m | 5.89 m x 3.96 m |
| Main Level | Dining Room | 3.2 m | 3.66 m | 3.2 m x 3.66 m |
| Main Level | Kitchen | 2.74 m | 3.05 m | 2.74 m x 3.05 m |
| Main Level | Eating Area | 3.15 m | 3.05 m | 3.15 m x 3.05 m |
https://www.realtor.ca/real-estate/26799965/2383-wasaga-dr-oakville-iroquois-ridge-north
Interested?
Get More info About:2383 Wasaga Dr Oakville, Mls# W8269538
